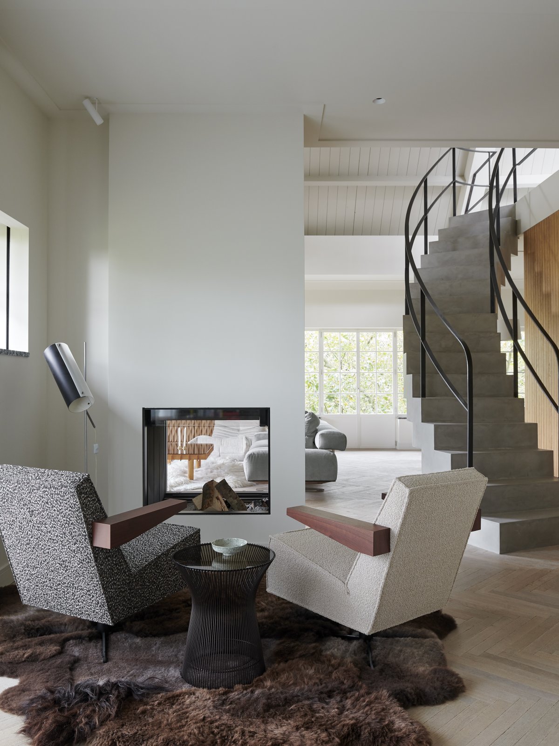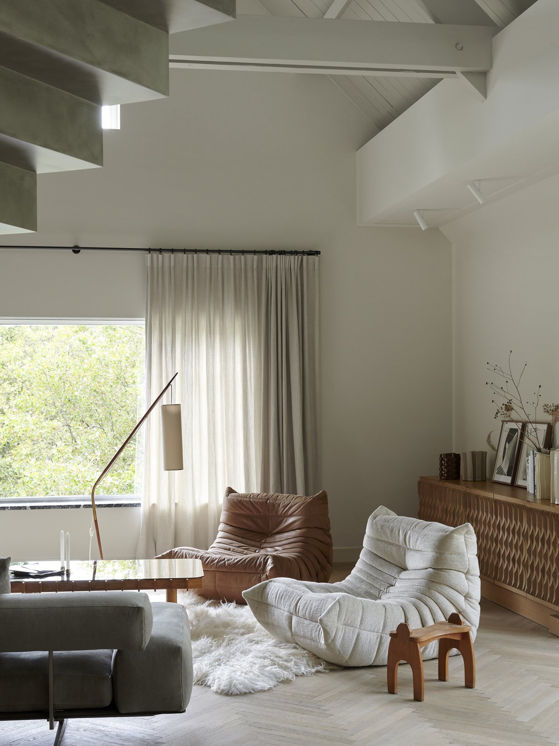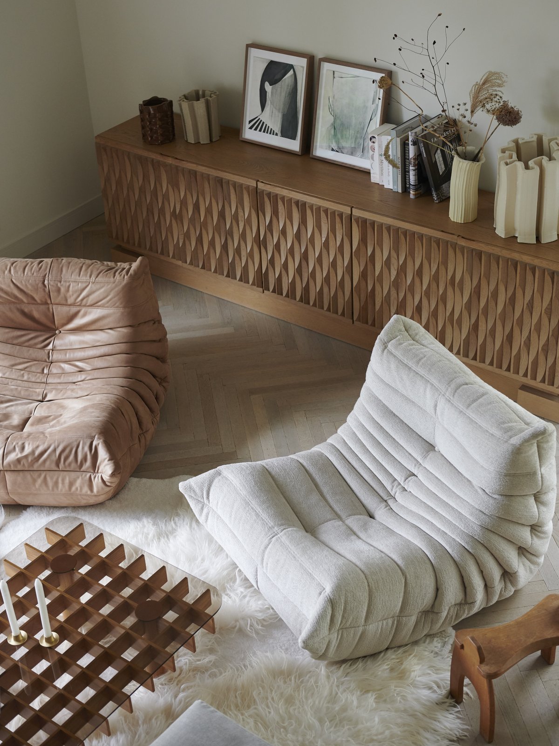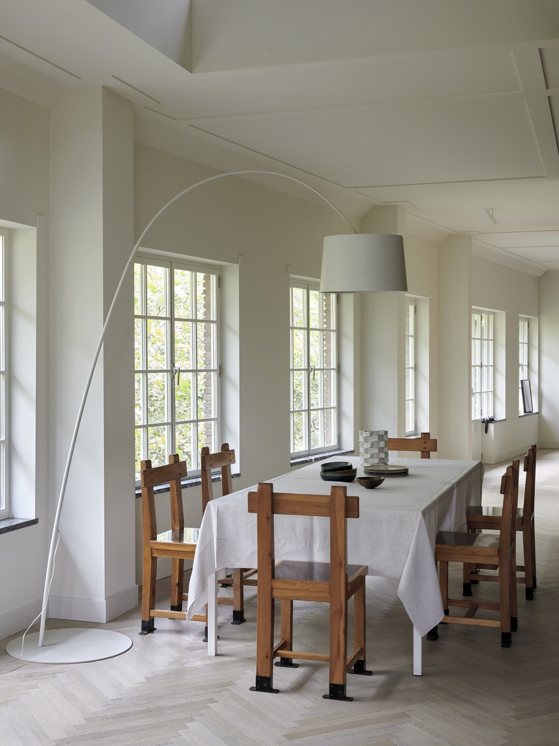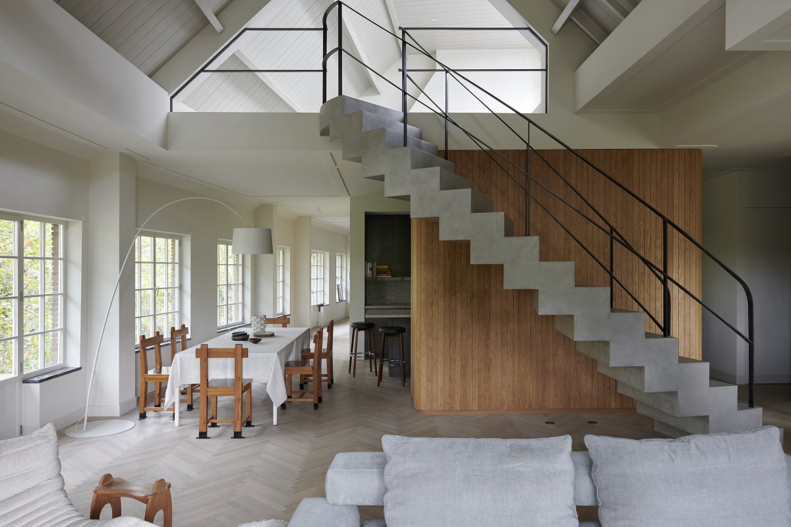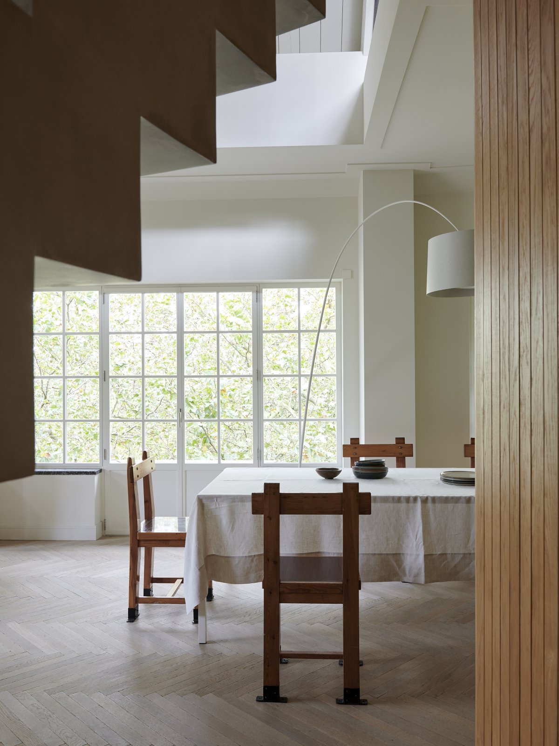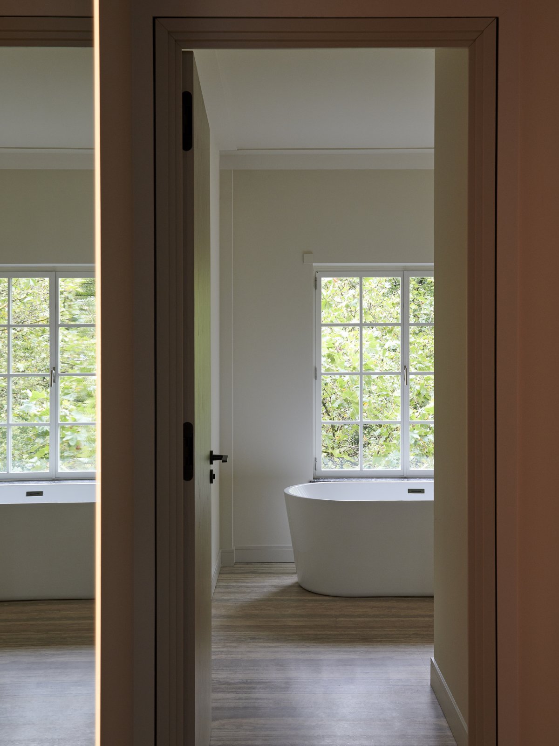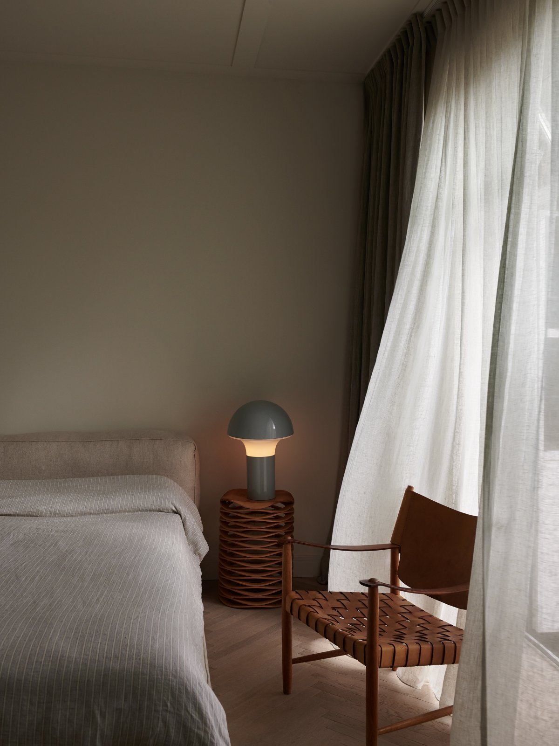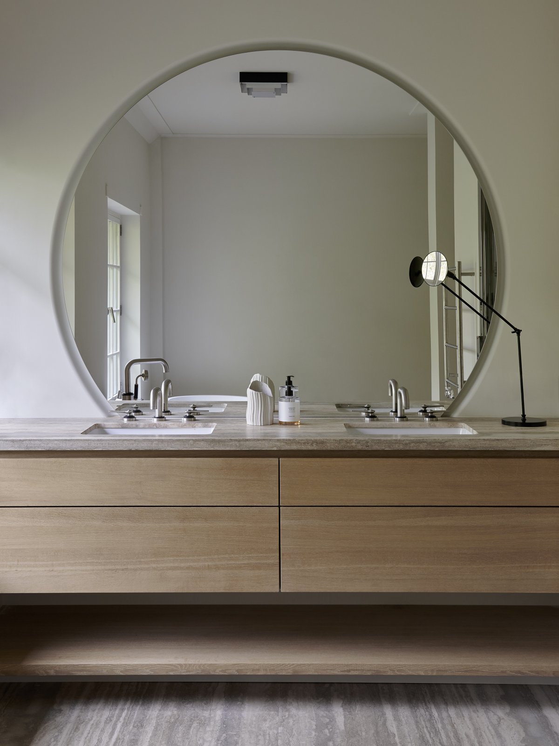
The apartment was designed and completed between 2017 and 2018 by Amsterdam’s Framework Studio. It is located on the fifth floor of an original 1916 apartment building designed by architect Philip Anne Warners, Holland’s forefather of thoughtfully designed multiple-occupancy housing.
The Schouwenhoek penthouse on Amsterdam's Apollolaan comprises elements that shouldn’t work together: rustic timber ceilings canopying pale French oak parquetry floors and, in between, boxy mid-century furnishings set against black mesh shelving, plush fur rugs and solid Brutalist concrete.
The Framework Studio retained the space’s link to the Amsterdamse School by taking elements from the movement and re-elaborating them in a modern way. The ceiling feature that divides the spaces, the fishbone pattern in the flooring and the white plastered ceilings each pay homage to Amsterdamse School design, rather than offer a facsimile.
- Interiors: Framework Studio
- Photos: Kasia Gatkowska
- Words: Qianqian

