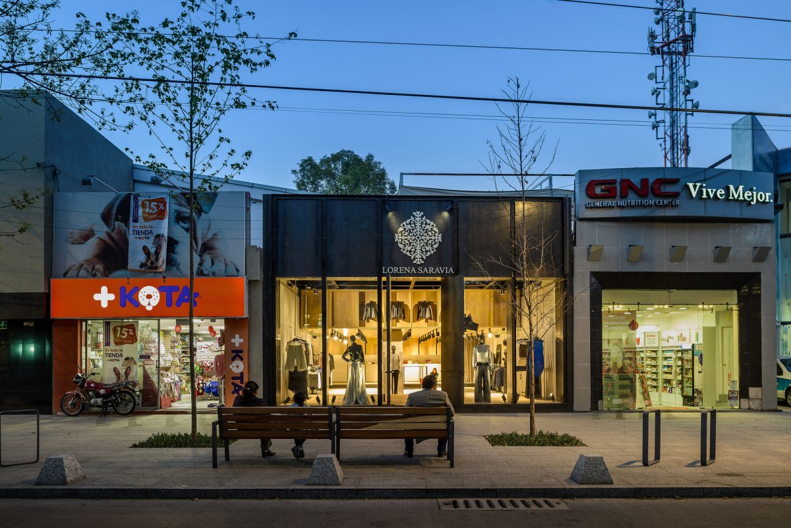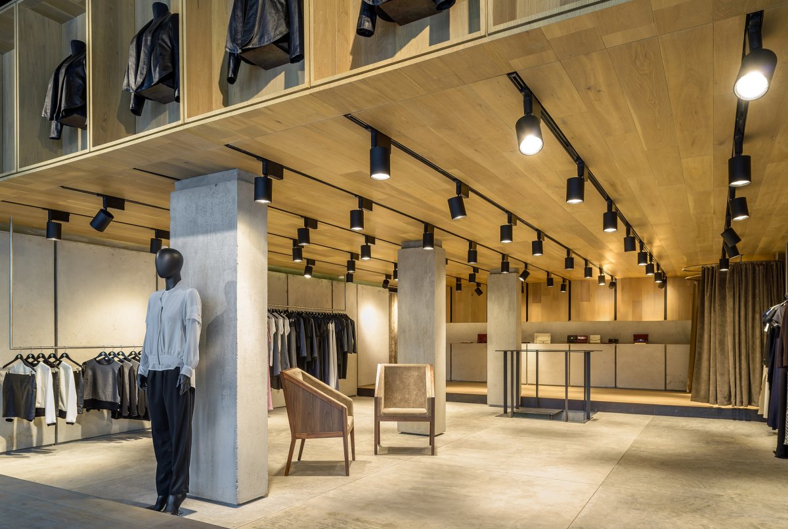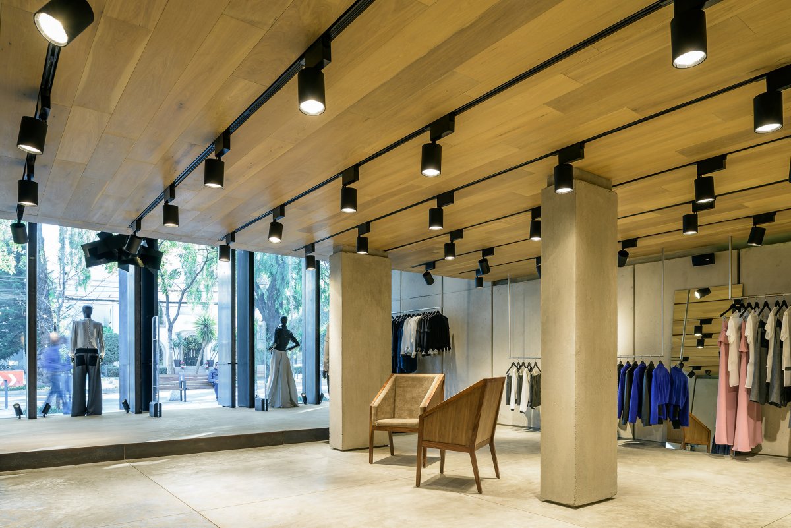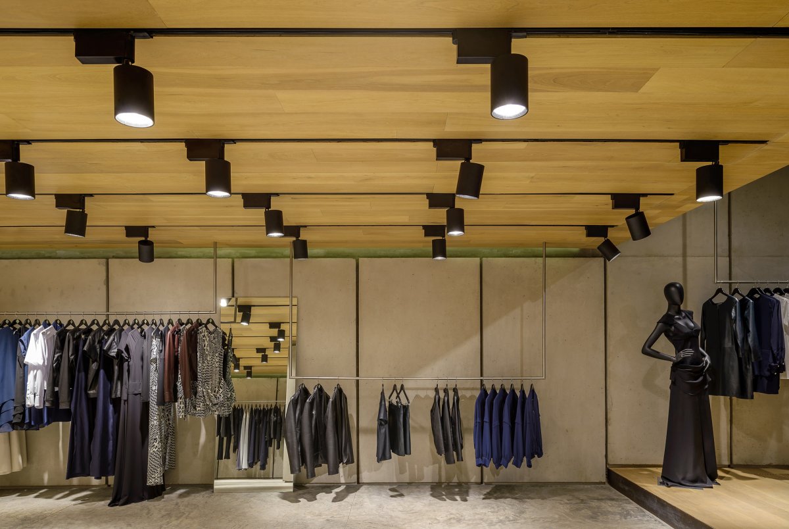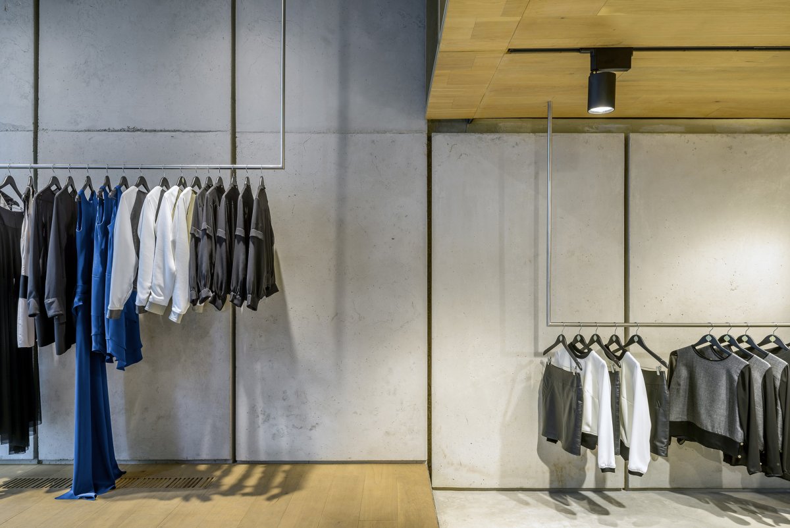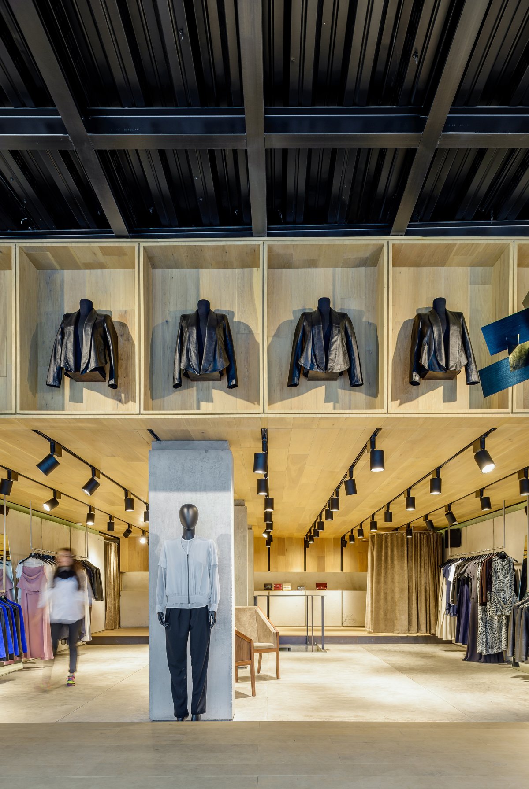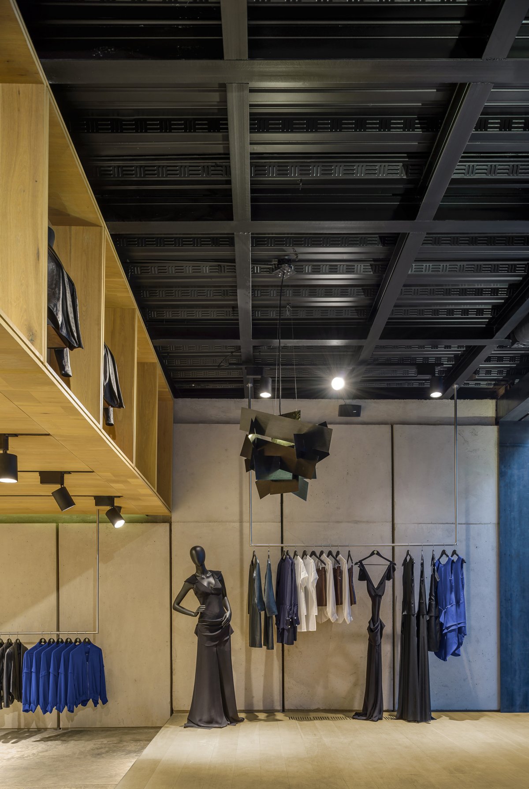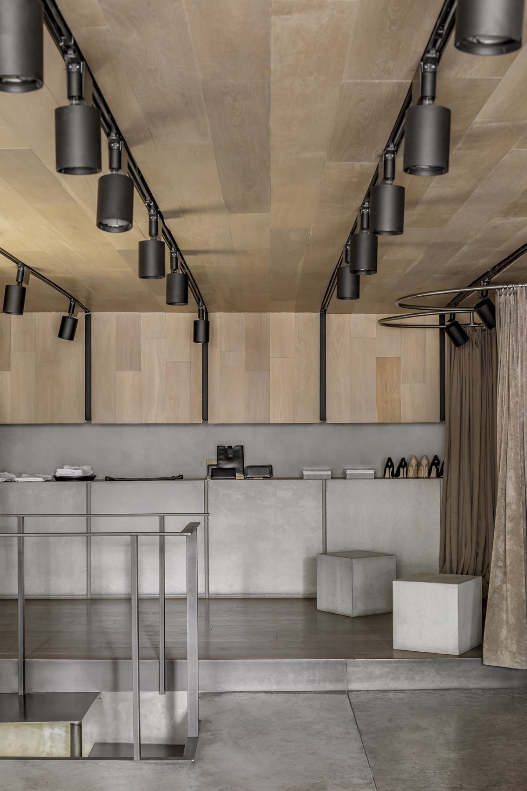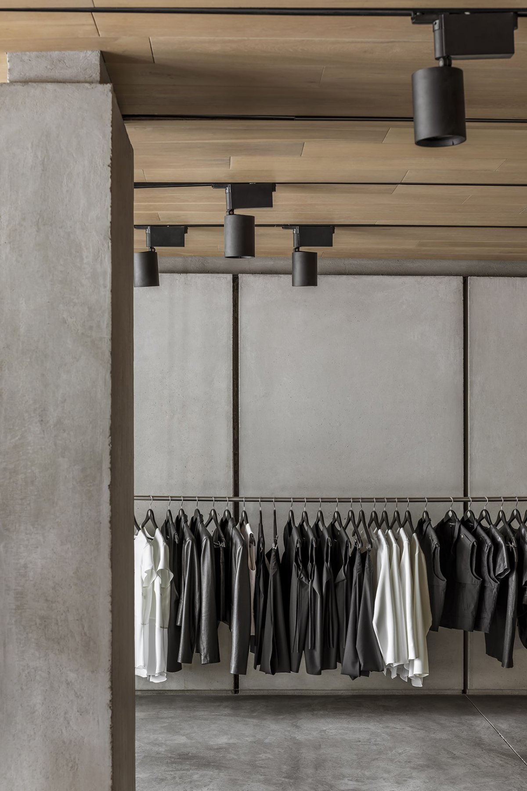
Inspired by Mexican designer Lorena Saravia's definition of elegance, simplicity and geometric purity, the Lorena Saravia project is located on Avenue Masaryk in Mexico City. Steel, concrete and wood are used for the Windows as well as the interior Spaces. The idea of choosing them was to make the clothes the main character, using a range of stone colours and textures to contrast with the lightness of the clothes.
The steel facades recreate the brand's minimalist language. Columns modified from the original structure support four Windows that act as Windows for glimpses into the store's interior. The first space, a semi-high atrium, marks the flexibility, continuity and total openness of the exhibition hall, where everything unfolds before your eyes. A series of wooden niches, starting at the top, display Lorena's clothes in a concentrated way.
Below, the wooden deck descends into circular stainless steel to hang garments. The lid runs along the house and ends in a niche where accessories are displayed. The floor and material changes define a scene space that can be used as walkways, changing tables, stages and other functional Spaces.
Surrounding the exhibition area are in-situ concreted blocks that are used as a backdrop for the garments, rough, heavy and pale concrete with the colours, transparency and soft fabrics used by the designers.
- Interiors: Taller Hector Barroso
- Photos: Moritz Bernoully
- Words: Gina

