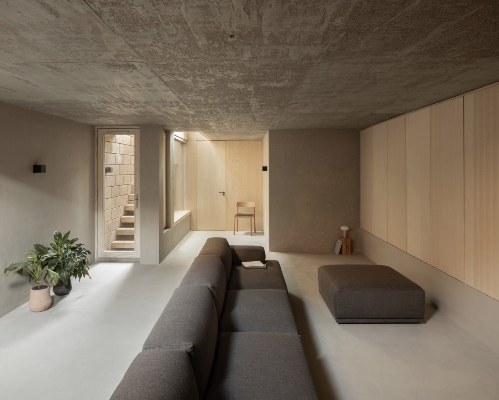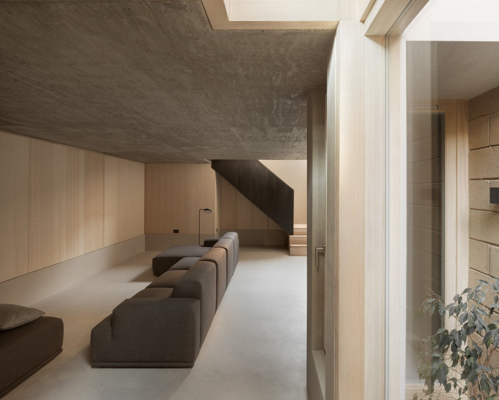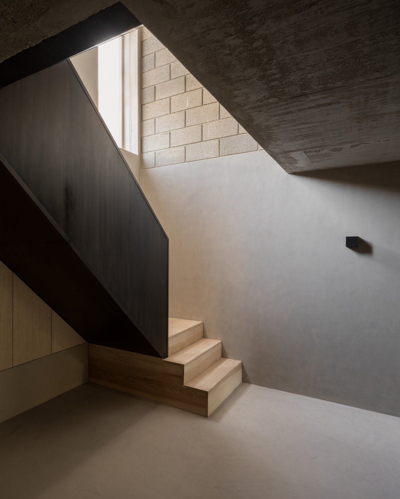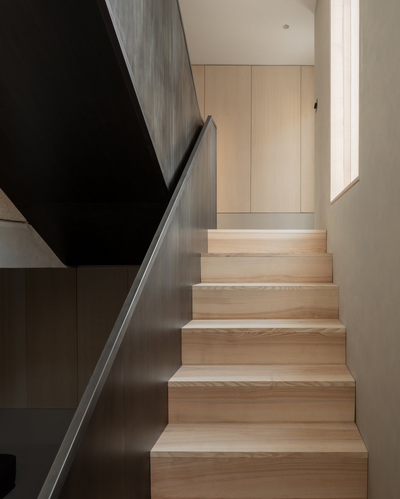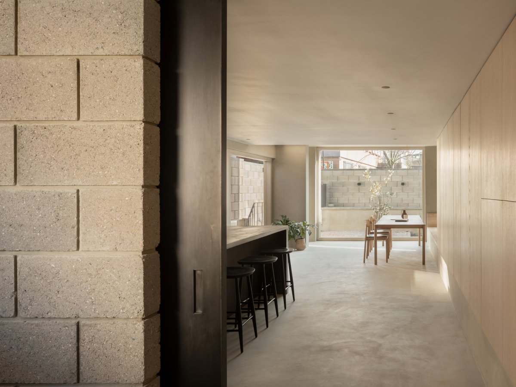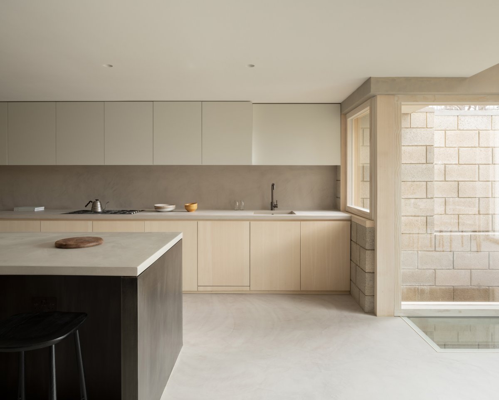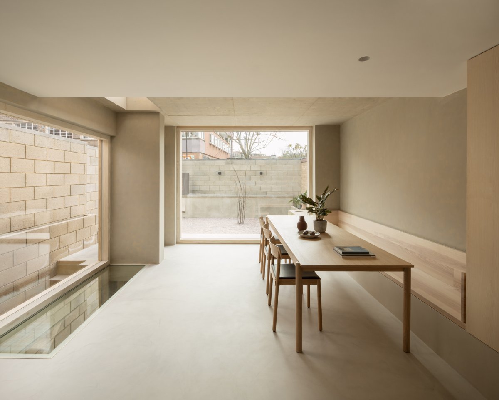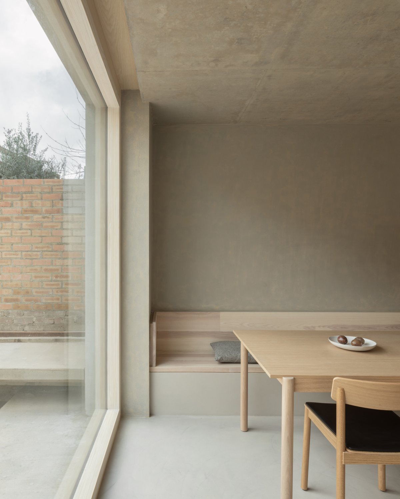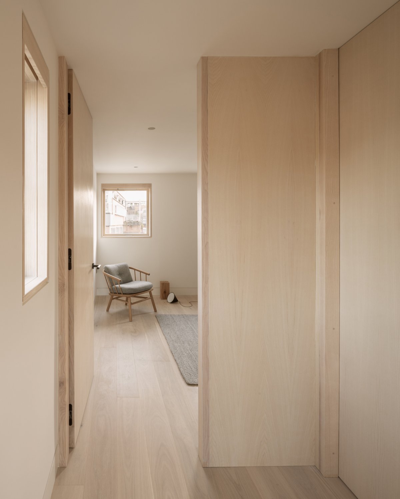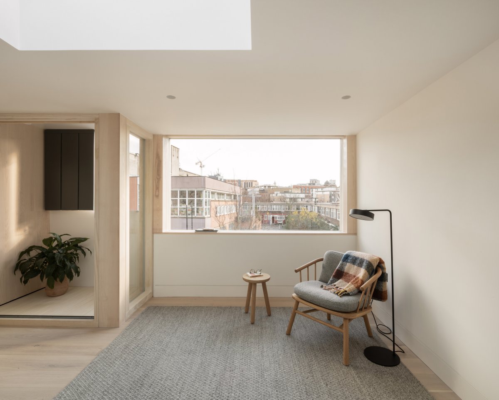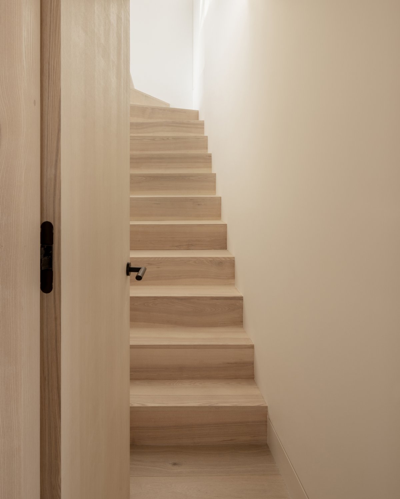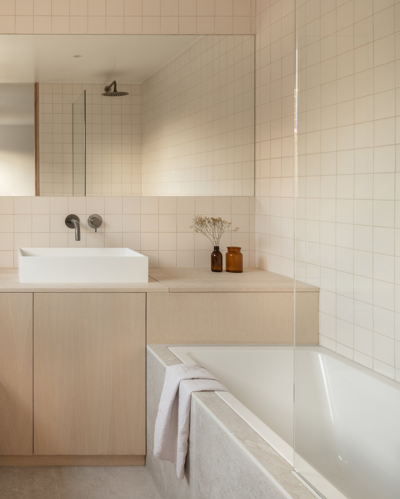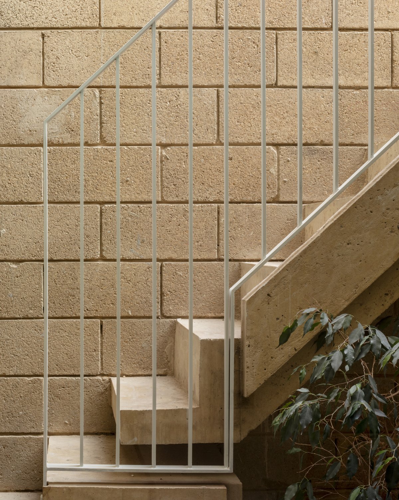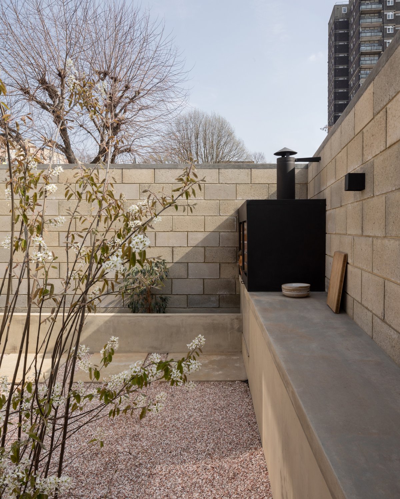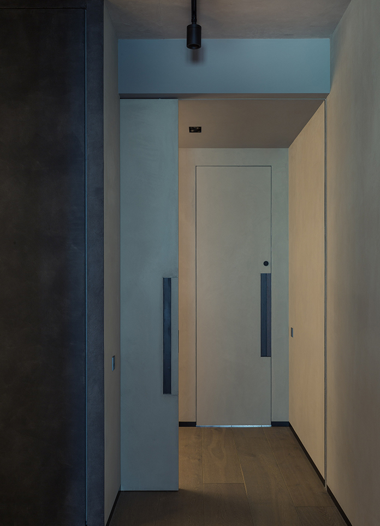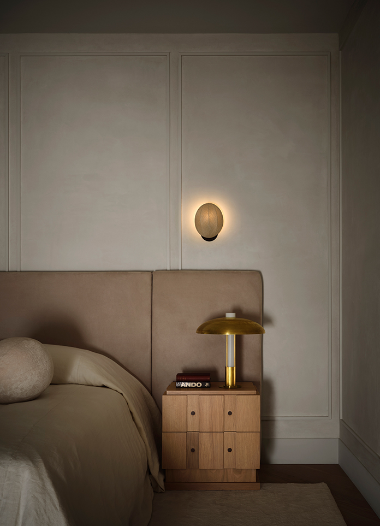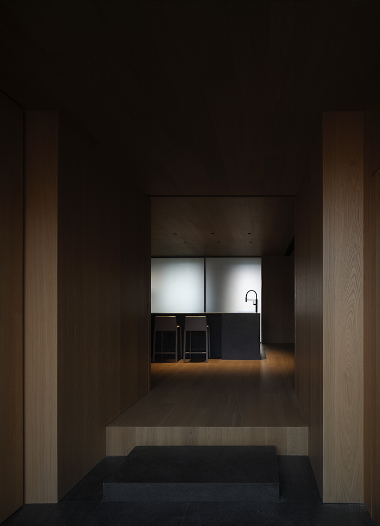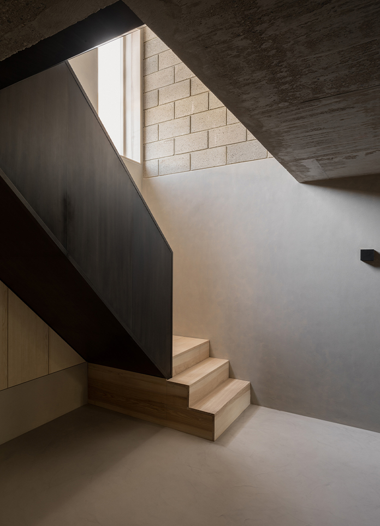
Common Ground Workshop were appointed by the client to undertake a full RIBA stage 0-5 service for an extensive family home renovation, and to provide interior and exterior designs for a 3 bedroom, 4 storey family home, located in Central London in close proximity to Spitalfields and Brick Lane. The works have completely transformed the simple and unassuming existing end-of-terrace building; when viewed from the surrounding streetscape the project's refined but modest exterior conceals a rich inner life.
When CGW took on the commission, the site comprised the original structure as well as the initial layout work and partial construction of the building superstructure and initial layouts undertaken by Studio Idealyc. CGW worked with the existing features and developed a series of minimal, flexible and sustainable spaces that responded to the owner’s current needs, spatially, stylistically and environmentally.
The new project brief had flexibility and adaptability at its heart, and called for open plan family spaces at ground and basement levels respectively that would allow for maximum adaption in future family use patterns. Storage and built-in appliances are key to creating a minimal space that can remain minimal in practice despite the day-to-day requirements of family life. Extensive built-in storage (and appliances at ground and basement levels) features at all levels of the building and is formed from sustainably sourced timber in a variety of flat panel and articulated motifs.
The interior scheme design proposes a warm and minimal materials palate throughout that seeks to maximise the texture and inherent visual and tactile qualities of raw materials such as micro-concrete toppings, timber, raw plaster, zinc, limestone pebbles and pavers, and blackened metal linings.
The ground and basement Levels are comprised of large open plan family living and dining spaces with direct visual connection to the front and rear relaxation garden, whilst the upper floors offer three large en-suite bedrooms with extensive hardwood timber joinery and exterior balcony features. All levels are uniquely punctuated by light and pockets of green space, with visual connectivity to the front and rear relaxation gardens. Materials such as blockwork and mineral painted cementitious render merge between external and internal spaces creating a continuous a seamless visual relationship.
- Interiors: Common Ground Workshop
- Photos: Stale Eriksen
- Words: Gina
