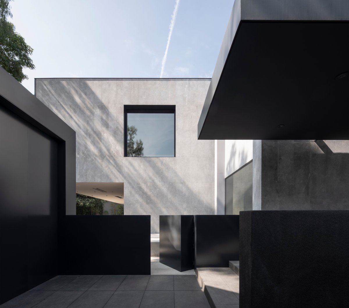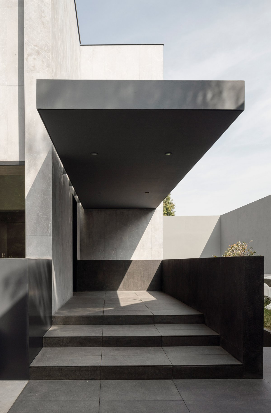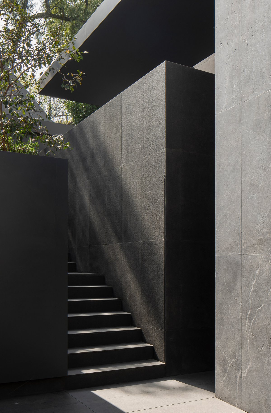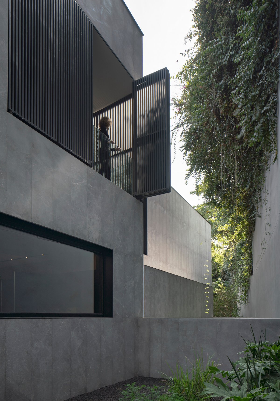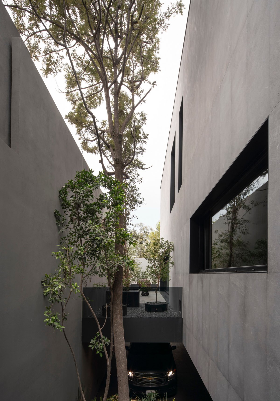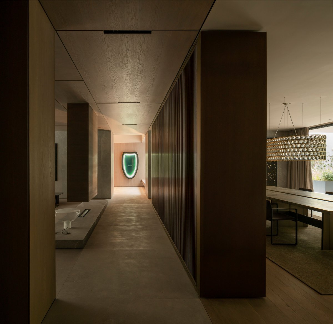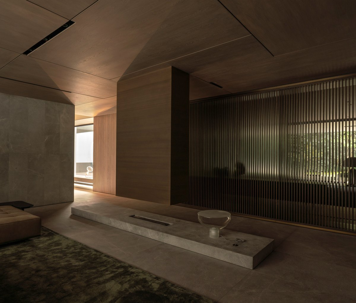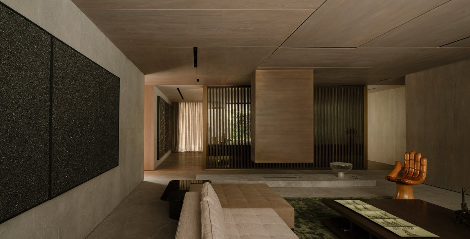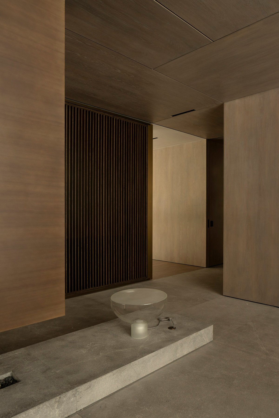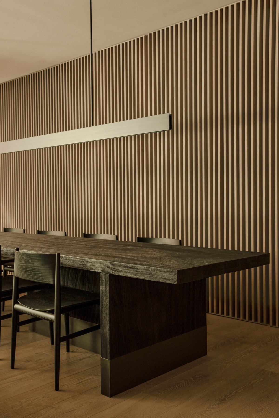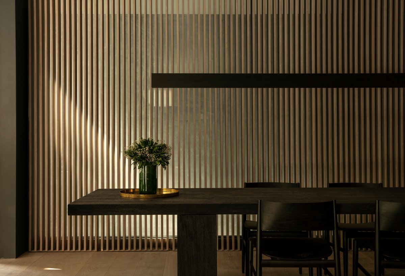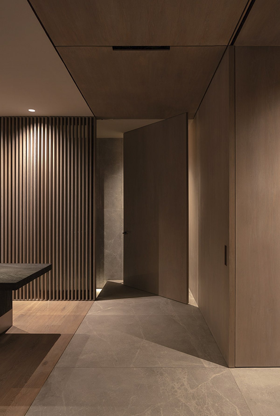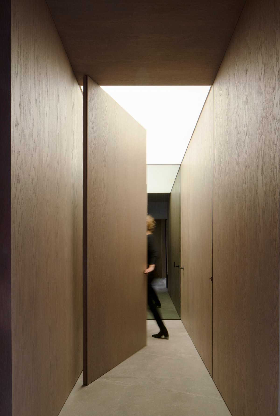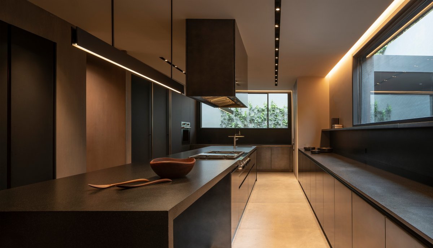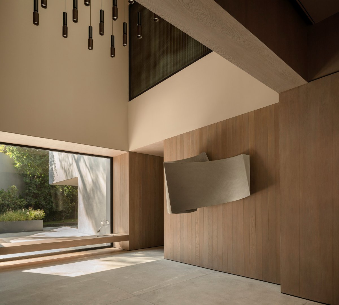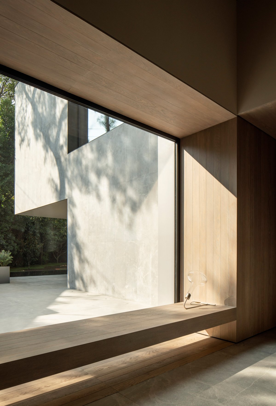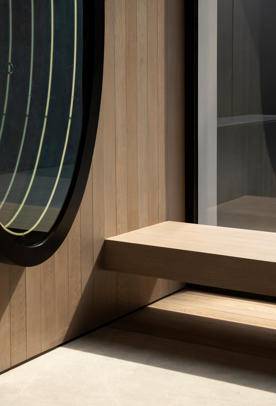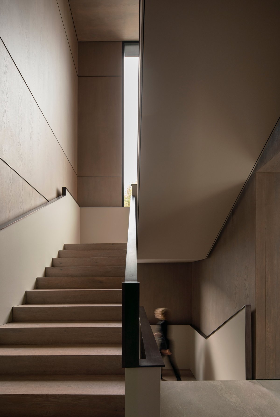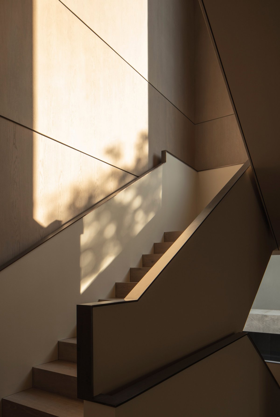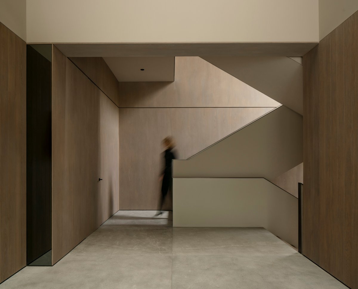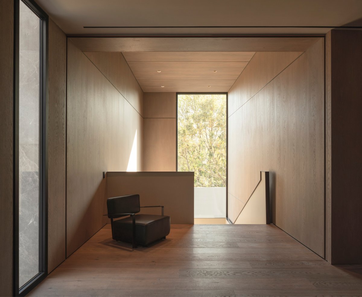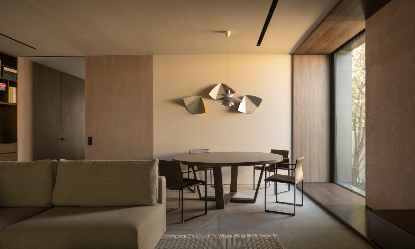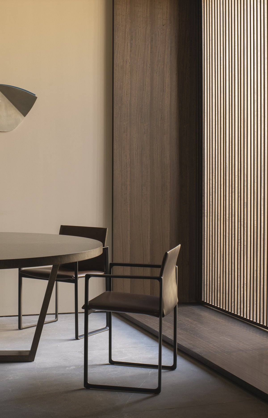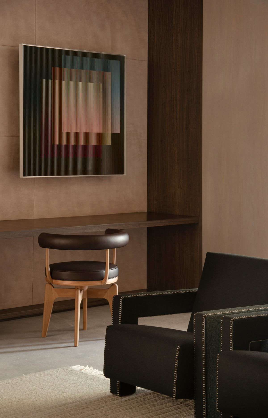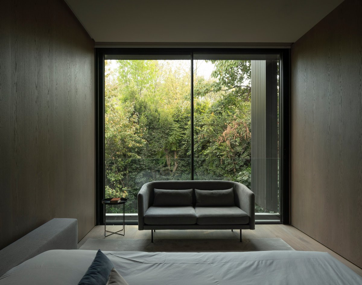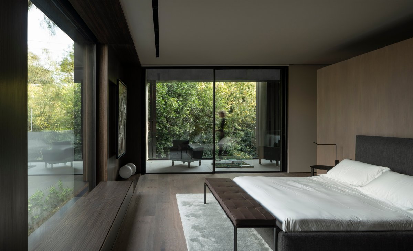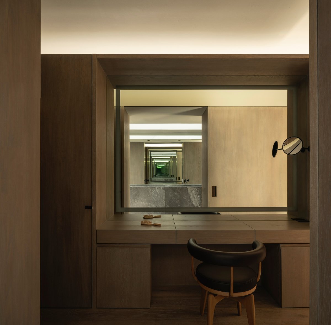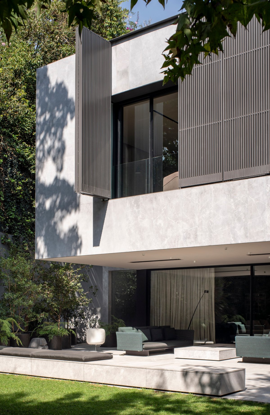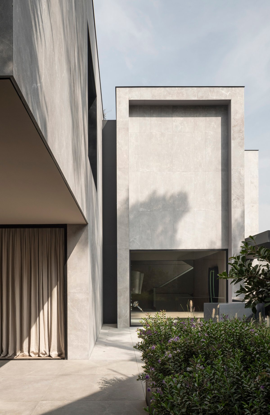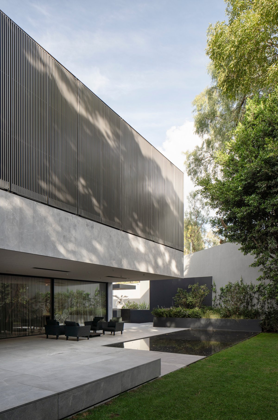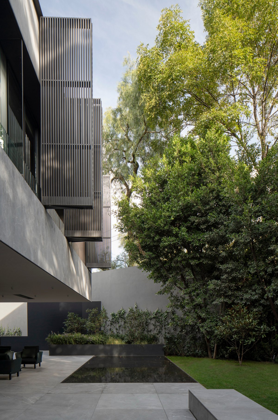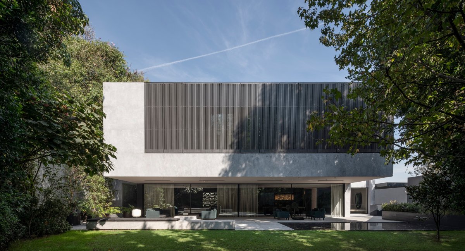
To contrast the intense colors and vibrant interiors typical of Mexico City, architect Francesc Rifé makes use of clean geometries and a serene palette in the design of the ‘ADH House‘ — a direction which rises from the intention to balance the vitality of the owners’ art collection. Situated in the residential neighborhood of lomas de chapultepec, the design of the architecture by the studio has also dictated the spirit of the interior, with a clean, minimal language and organized with a deep sense of order toward both the interior and the exterior.
Francesc Rifé divides the ‘ADH House’ into two main volumes, the first housing vertical circulation throughout the three floors. With almost no visual distractions, a metallic finish along the railing represents the design team’s constant aim to emphasize the details. the design invites the occupant to glace upward toward a cluster of lamps, suspended from a skylight, emphasizing the double-height space.
Francesc Rifé organizes the residential programming within the second volume of the home. the ground level hosts gathering spaces including two living rooms and dining rooms with access to the terrace through full height windows. Four bedrooms are organized along the second level, each with a bathroom and access to two common living rooms.
A terrace toward the front of the property is surrounded by abundant plant life, creating an atmosphere of both isolation and openness. From this perspective, the natural grey stone facade is interrupted with expressive shutters made up of aluminum slats. with a lattice system, these shutters allow for the control of natural sunlight light into the bedrooms, while offering privacy to the occupants. Toward the rear of the house, two raised courtyards lend themselves to the quiet display of sculptural works framed by a small garden.
- Interiors: Francesc Rifé Studio
- Words: Gina

