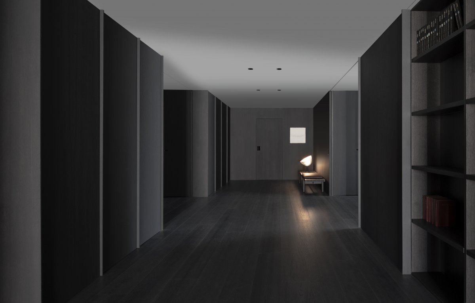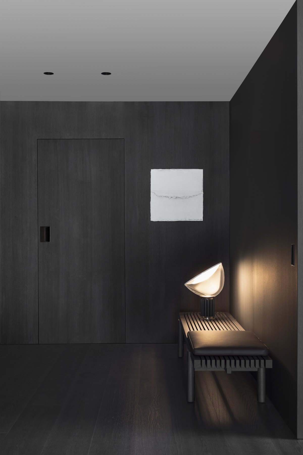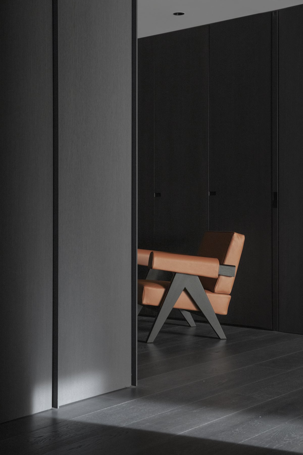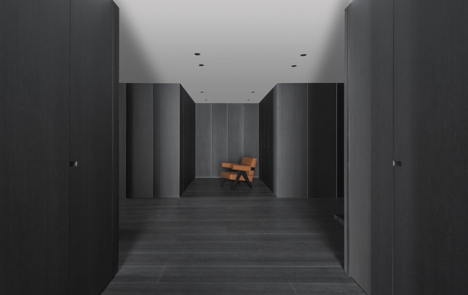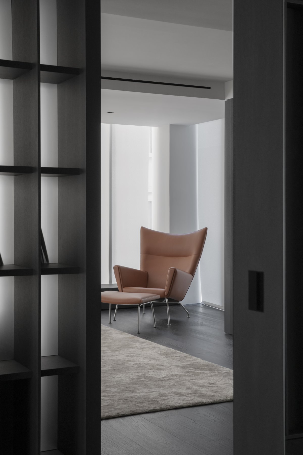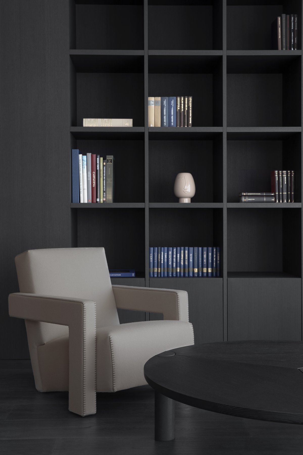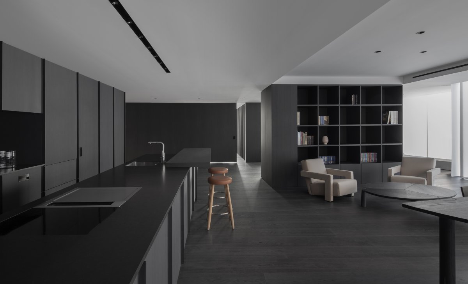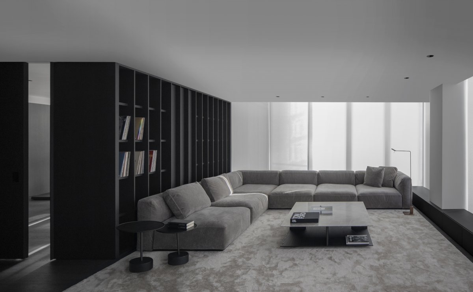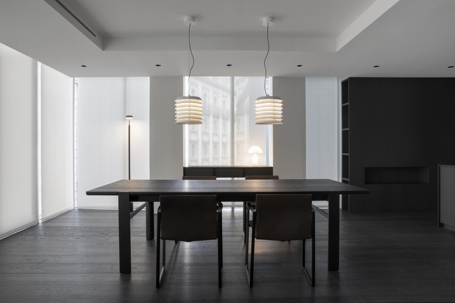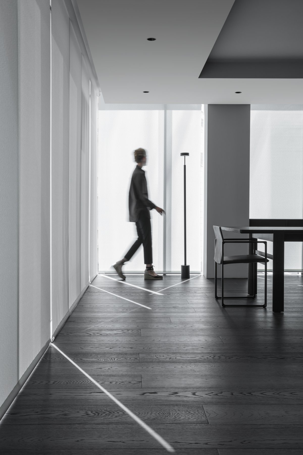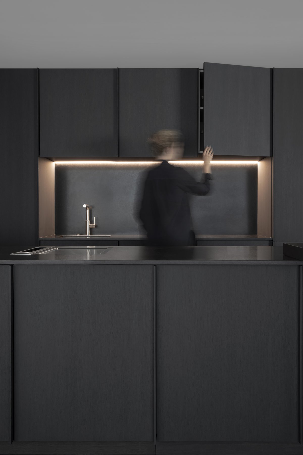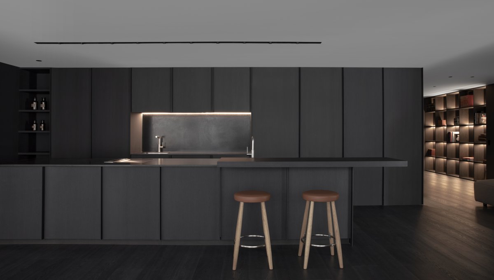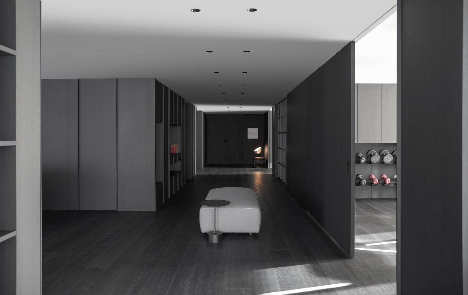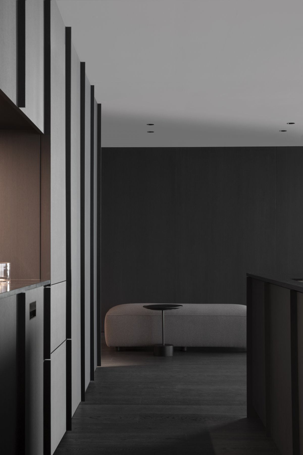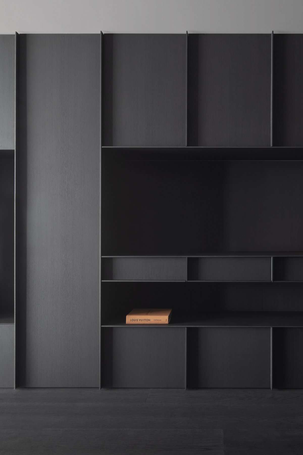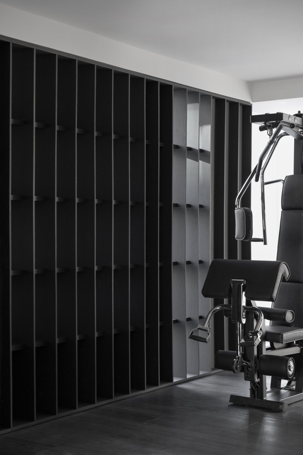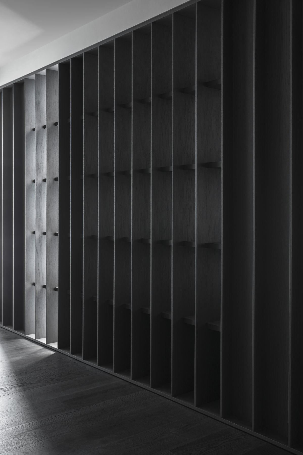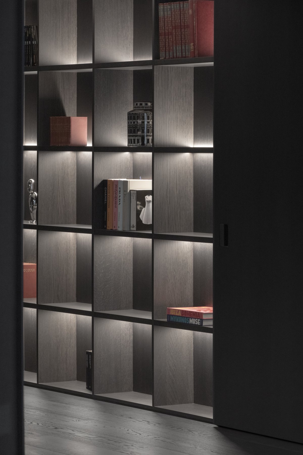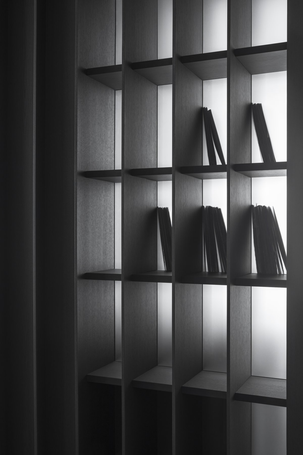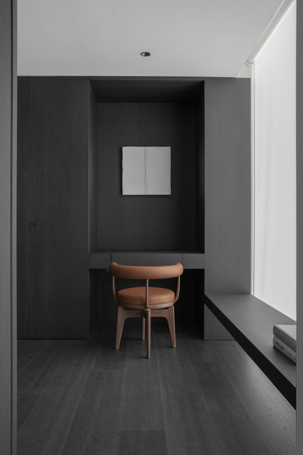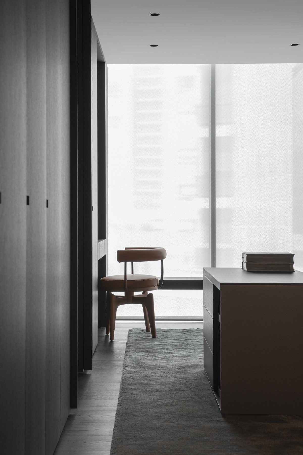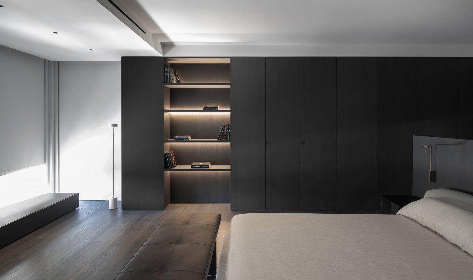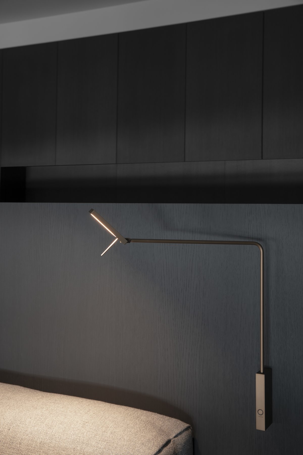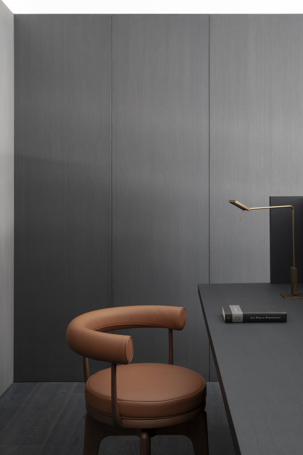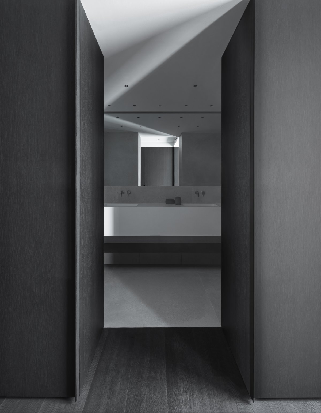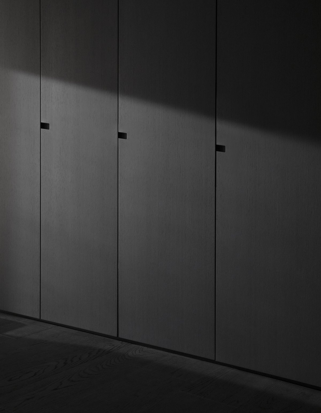
The apartment in central Madrid, Spain, is surrounded by huge Windows, allowing Studio Francesc Rife to strike a balance between bright light and the warmth of black-toned stained oak. In design, the use of dark colors is best explained by light. "This project reflects Francesc Rife and his design team attraction to light and dark.
The layout of the house Cassina starts with an open kitchen, the other parts are connected unobstructed or intermittently through latrine and sliding systems that hide or reveal different environments. Traditional corridors are thus avoided, making all rooms habitable rather than transitional. To be precise, one of the large paddocks shows a large shelf or gym installed in the center of the project.
The additional use of lattice at this point, along with sandblasted optical glass, allows this space to be connected to the living room by light and shadow. Following the same colour language, the night area accommodates a room with a large dressing room as a prologue. The interior of the bathroom is covered in light grey tiles, continuing the idea of facing light and dark.
- Interiors: Francesc Rifé Studio
- Words: Gina

