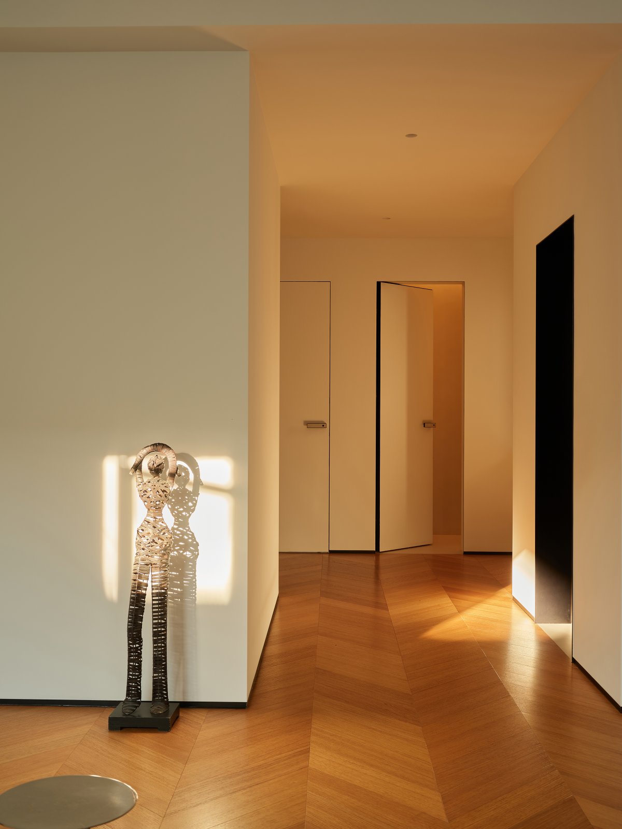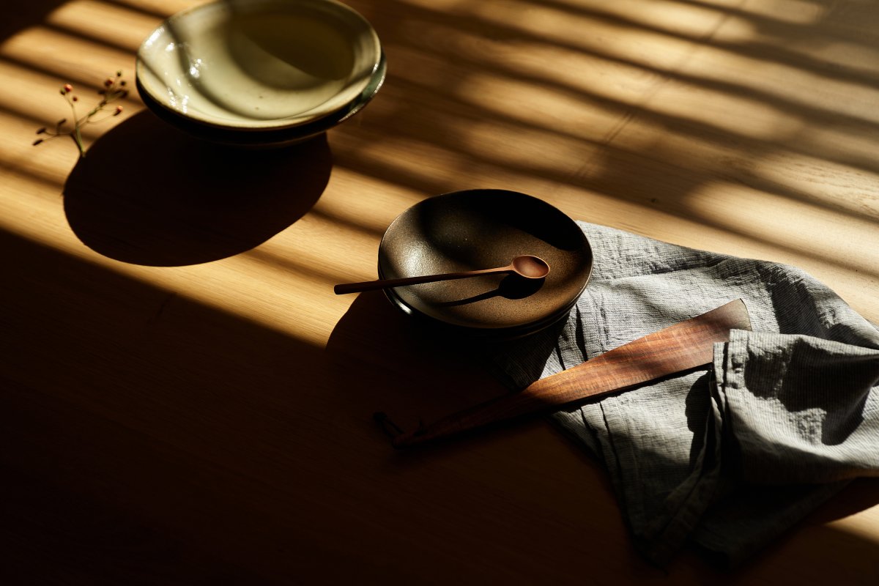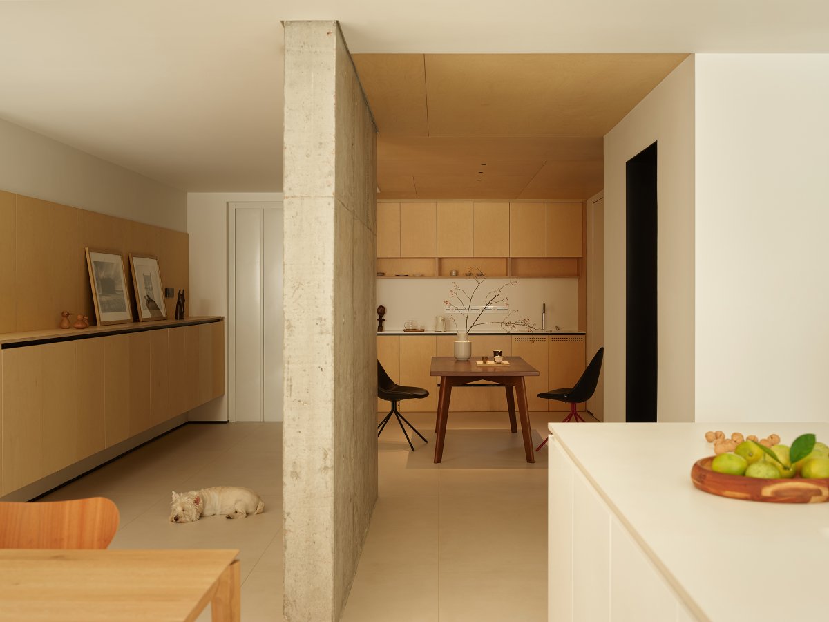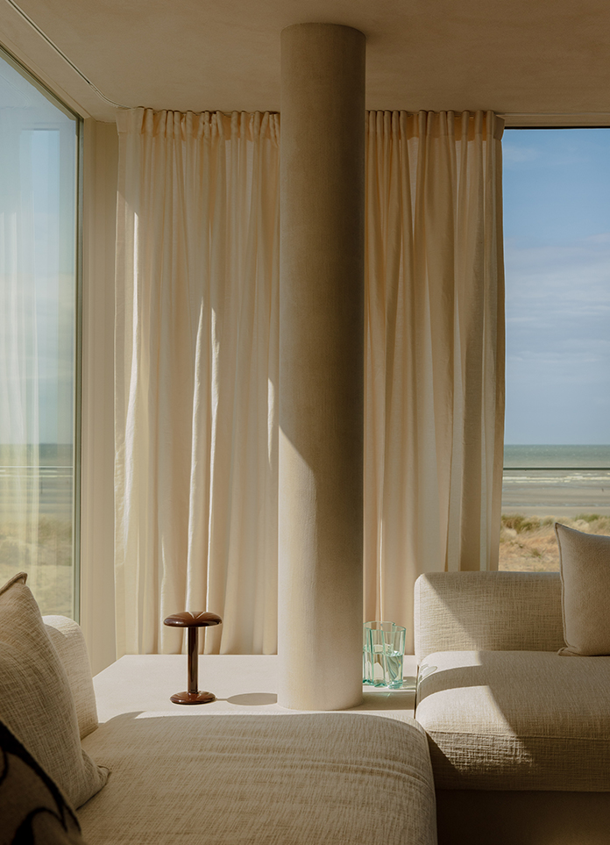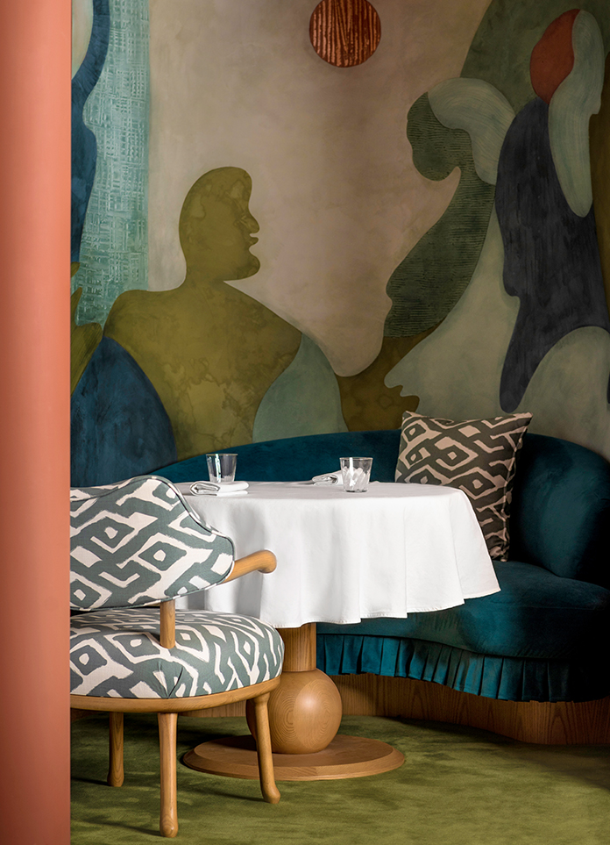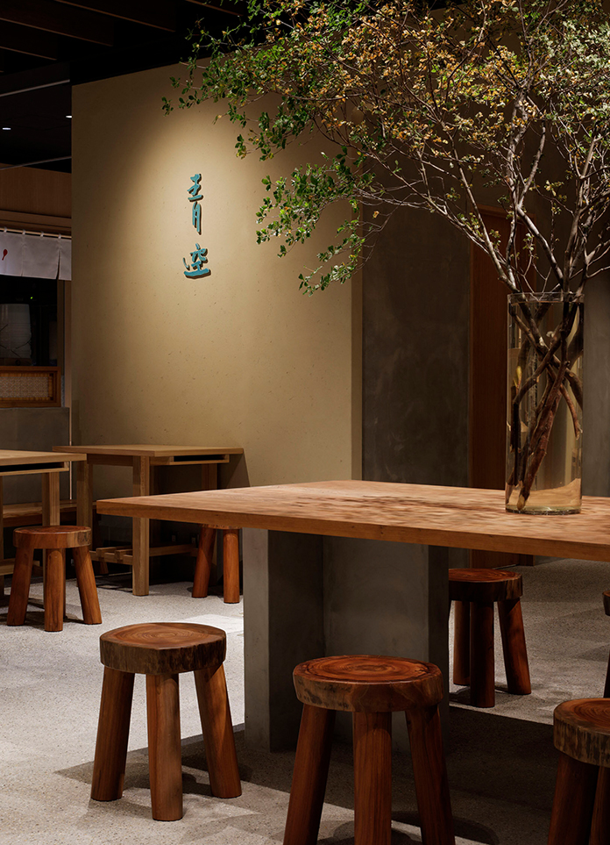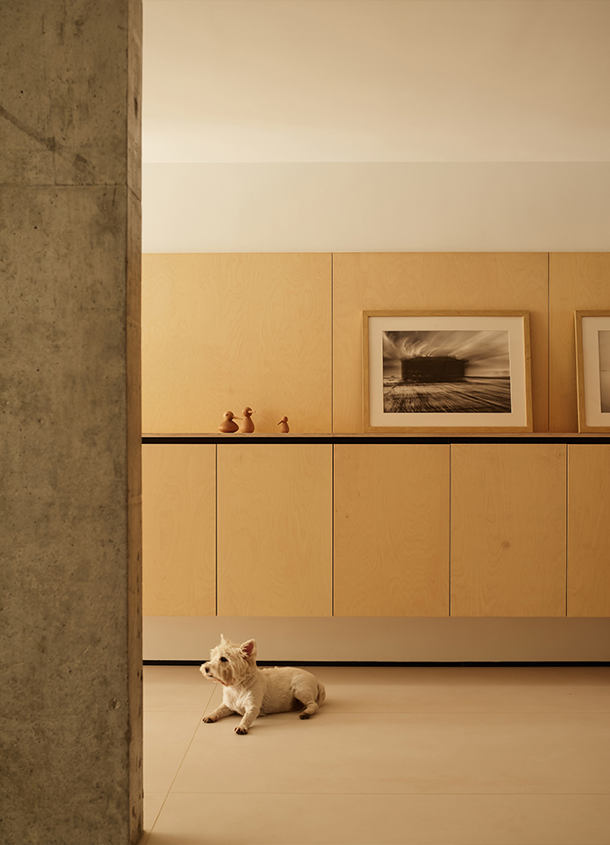
No matter when and where, home is always our spiritual harbor and spiritual distance, warm as the beginning, healing life. Mountain life is free, not deliberately moving line, leisurely route into the changes of peaks and turns, walking in nature, inadvertently has returned home.
Located in Dongqian Lake, a 5A scenic spot in Ningbo, the homeowner wishes to have a leisurely and peaceful life, and to let the life force of nature grow freely at home. The design team, Cang Zhong Architecture &Interiorhas, has created a beautiful house full of healing emotions for the homeowner through delicate design language, nature, light and shadow.
The space has one floor below ground and two above ground, with a courtyard. The overall depth of the building is long, in order to obtain enough room width, the designer moved the kitchen space to the underground space. Thanks to the advantages of the house built on the mountain, the effect of stepping between the floors is presented. In this way, the underground space can be connected with the outdoor courtyard, achieving the same frequency of breathing inside and outside. The first floor is purely for the daily use of visitors, and also allows the natural environment to establish the first order for the home. The highest floor is the master's lounge area.
The corridor of the public area on the first floor is narrow and long. The designer resets the space and integrates it into the tea room. The raised ventilation shaft also obtains better lighting, and the overall space becomes more transparent. The green plants appear in the frame properly to achieve the shape change inside and outside the space. In the middle of the column, the original cement wall is exposed with a polishing machine and treated with dust. The original texture reveals the natural simplicity.
The occupation of the house owner is related to coffee, so the negative floor is given more joy of life. In addition to the TOCLAS cabinet brand used in the western kitchen, other home materials are selected ocean board. Simple and fresh texture and color, expressing strong Japanese natural style.
The grille-like blinds allow sunlight to pour in, and beauty does not exist in the objects, but in the ripples and shades of light and darkness created by the objects. The construction of the courtyard is also very casual, choosing local moss, in addition to easy to feed, but also more hope to see more natural nature. The wind, bamboo, and pine smoke cover up the bustle, and with the beloved pet, the morning and evening are both light and slow.
The beginning of the design is a sorting out of life. The shoe-changing area on the first floor, with the design of changing the height of the floor, inherits the Japanese style of living and is more in line with the homeowner's living habits.
The designer has changed the original staircase position to avoid the disadvantage of seeing the staircase when entering the house and to make the spatial line more organized and reasonable. After coming in above the sink, carefully designed a small window, when the homeowner returns home, the light from here into the design is not only the pursuit of visual, but also a subtle perception of life.
The north side of the first floor is set up with a housekeeping room and cleverly embedded with shoe and hat storage cabinets, and the warm texture of the large light yellow marine board spreads out the interior space.
The living room is filled with antique furniture and parts of the owner's collection. STUA Globus Chair from Spain, a small teak coffee table designed by JOHANNES ANDERSEN, a TV cabinet from Denmark in the 1960s, and a chair from ancient Nordic Europe...... It creates a rich artistic sculpture form at will. Around these furniture with temperature and story, the sun shines, the living room space and the green outside the window together, the home presents a quiet and moving natural beauty, simple and comfortable form, the body feels happy.
In order to allow the house space to fully interact with nature, the designer retained all the terraces, so that you can bathe in the sunshine and feel the natural flavor of Dongqian Lake on different floors.
The master bedroom suite is connected to the study, using the same home furnishing panels throughout the house, with light color tones to interpret the pure Japanese minimalism. The bathtub is placed vertically to maximize the introduction of natural light, allowing residents to leave behind the trivialities of the day and relax to feel the tranquility and coziness.
The yoga room is set up on the second floor, and in the leisure time, with the addition of the window view, the inner leisure and self-sufficiency are just like the aura of this wonderful family.
Minimalist to the extreme, but also noble. Design should return to nature, life and poetry. In the design practice of this case, Cang Zhong Architecture &Interior utilizes clear lines of movement and elegant color schemes, implies deep love for home in the plain space, enriches the artistic dimension of the space, and expresses the homeowner's free and cozy way of life.
- Interiors: Cang Zhong Architecture
- Photos: Pu Yan






