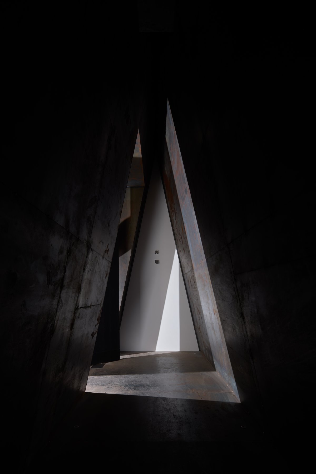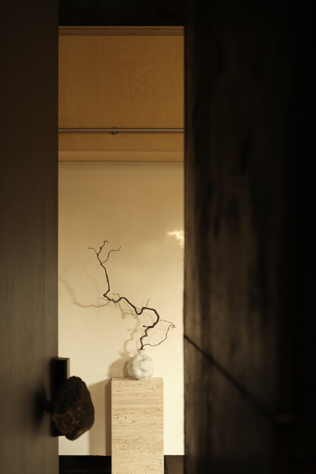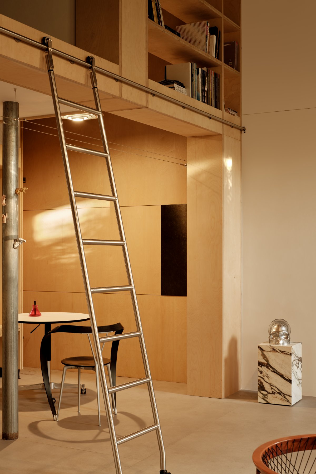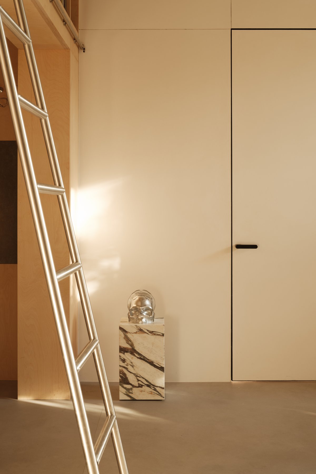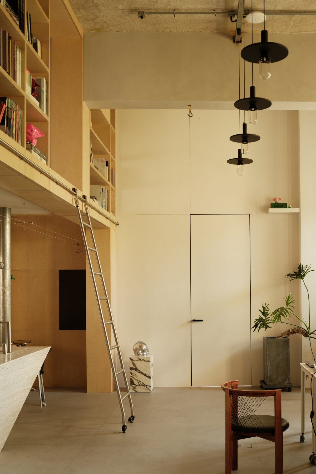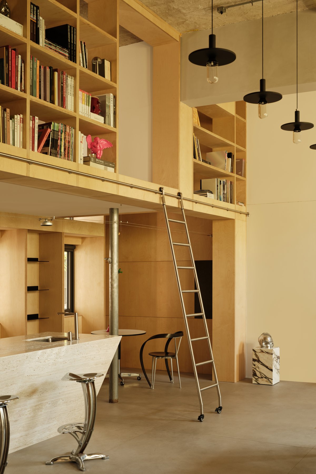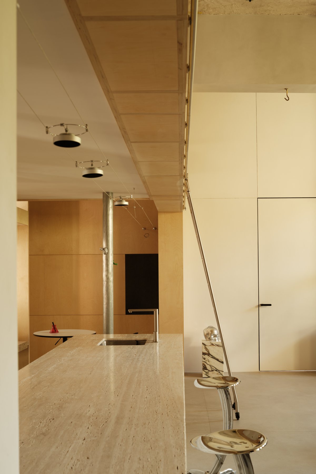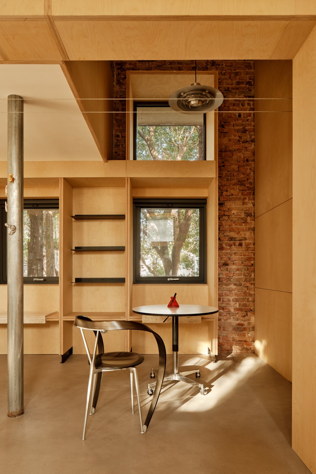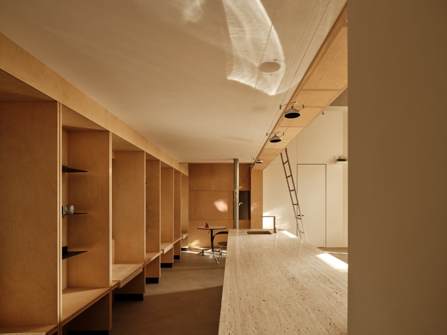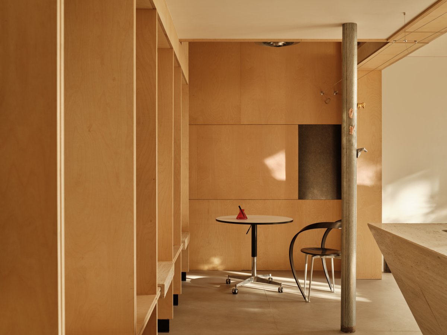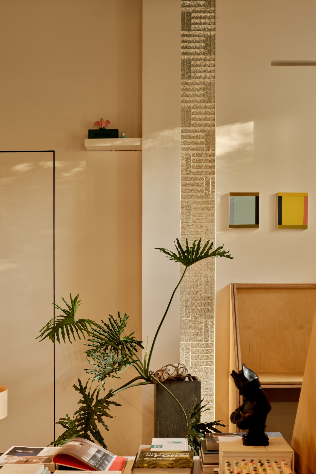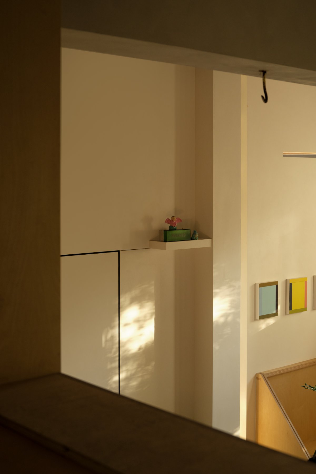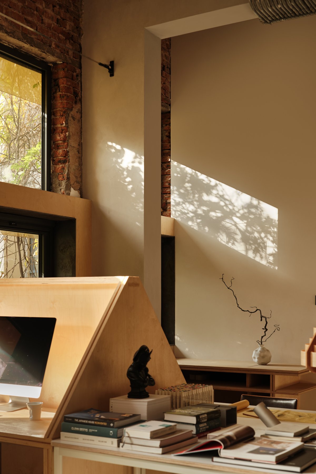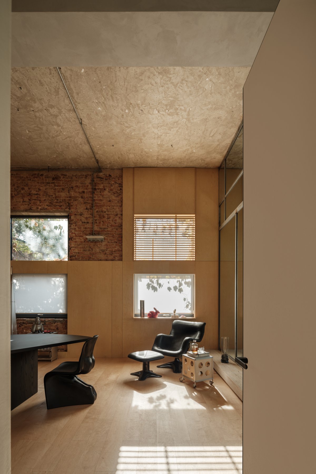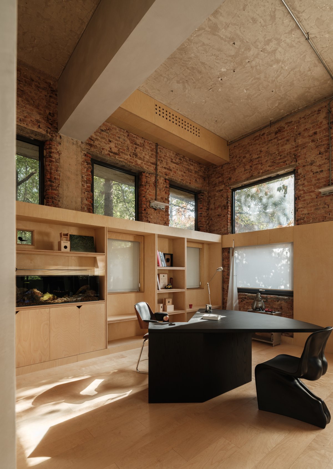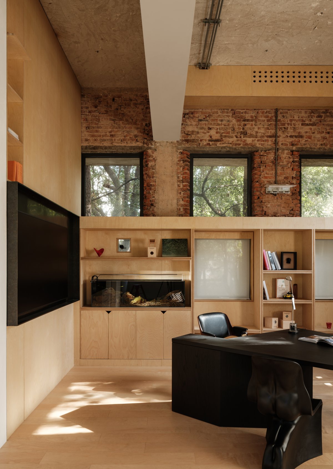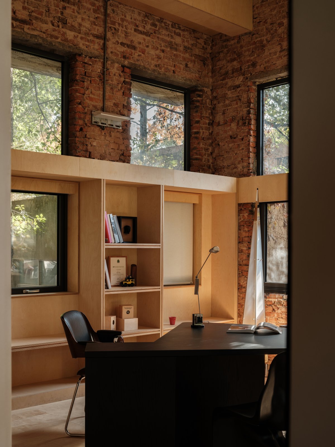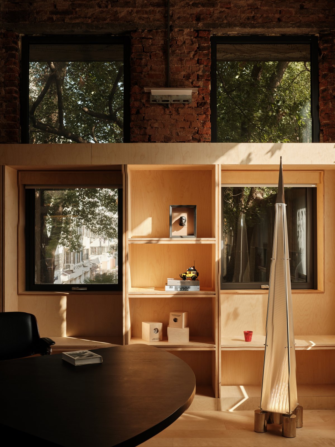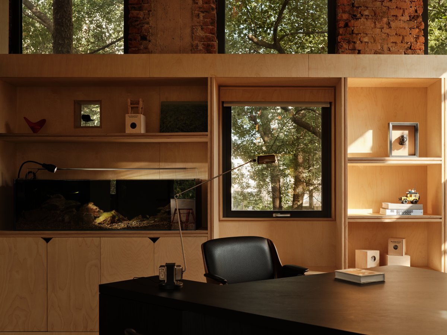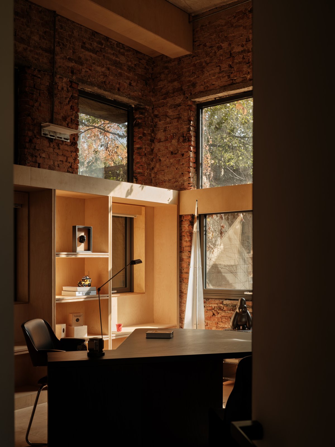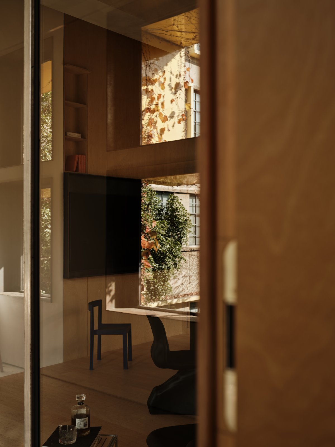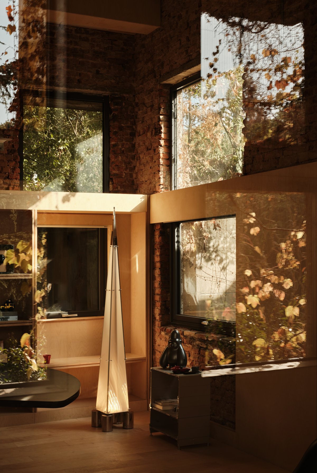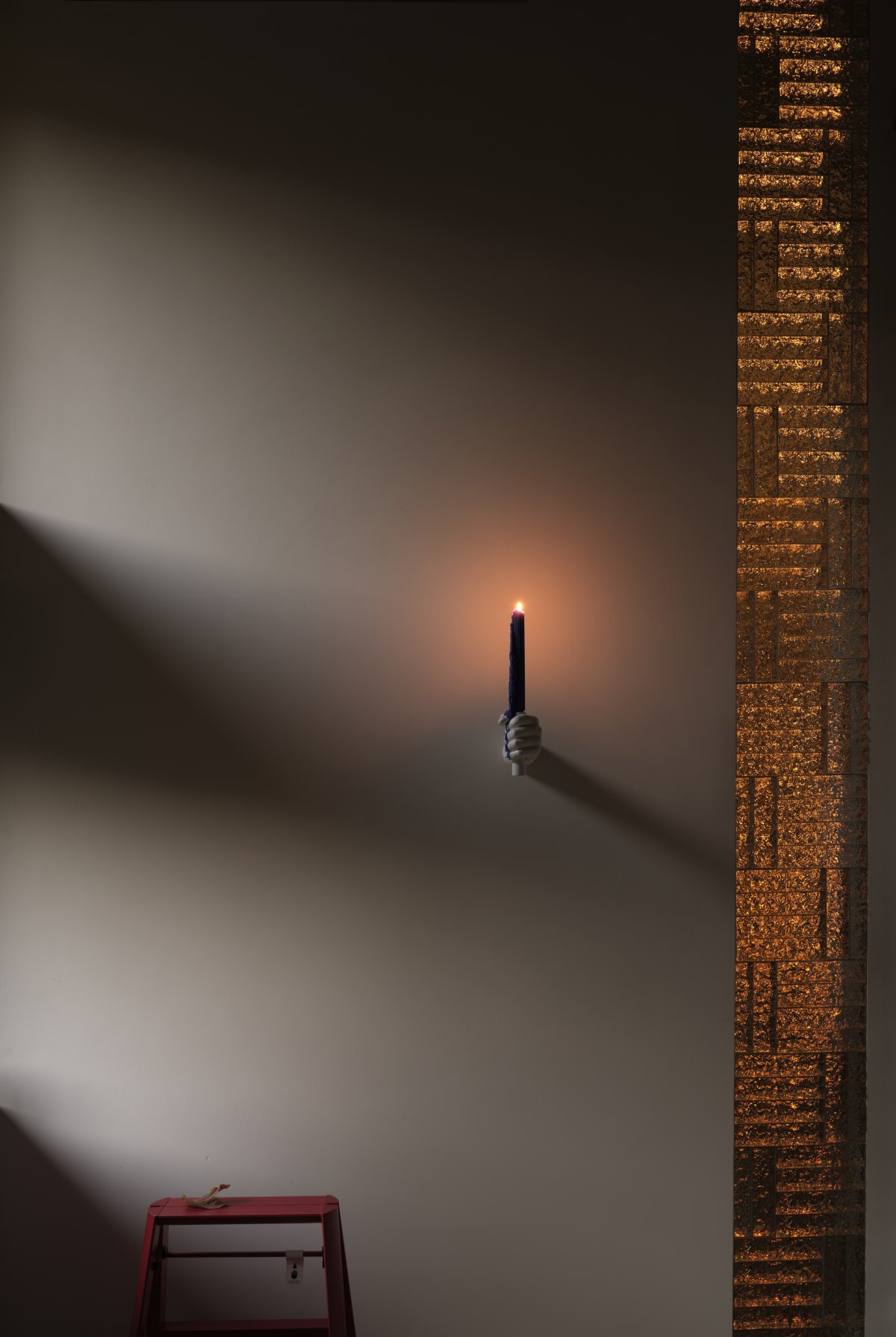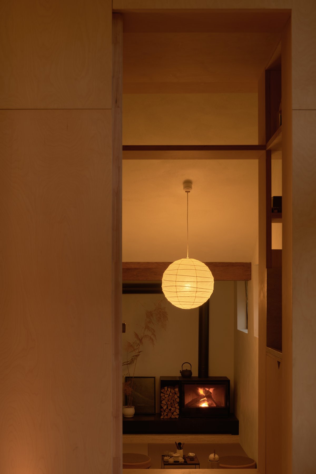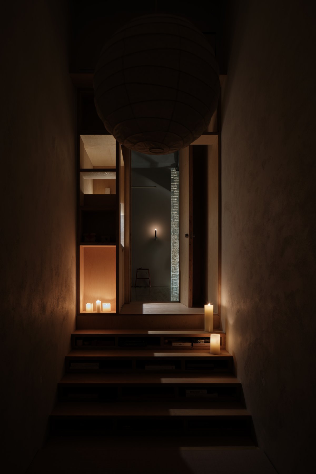
A city is like a flower, a plant of grass, or an animal, and it should maintain unity and integrity at every stage of its growth. —— Howard
Howard, our understanding of design is to present an emotional value. Whether inside or outside, what flows out of the field is a sense of calm like water.
This case is located at the North Campus of Suzhou University, and the original site was the library of the North Campus of Suzhou University, which was built in 1978. Passing through the noisy and bustling Ganjiang Road, walk 500 meters to reach this forest castle.
The triangle, possessing sacred and mysterious power, is imbued with a sense of reverence at the entrance of this 4-meter-high triangle. A section of gravel road at the entrance, involuntarily pausing and slowing down, and then passing through a triangular corridor, presents a series of premeditated designs, presenting an intuitive feeling of abandoning all external emotions and respecting the current encounter.
After the door was forcefully pushed open, everything in front of you was completely different from what you had just walked, a warm and interesting forest castle waiting for you to discover.
Wen Zhenheng mentioned the clever idea of the attic in his "Chronicles of Changwu". The attic serves as a collector of books, with windows in the front pillars and boards on the back and sides. The lower columns of the high-rise building are slightly higher, with a flat roof on top. This case is consistent with the thoughts of Mr. Wen in the attic, cleverly handling the height of the original building and effortlessly changing the inherent structure, with a small attic and a library. The small staircase leading to the attic is also the best way to connect with people. It is natural, interesting, and has the instinctive upward force of life.
The designer hopes that this space is unintentional, with the partition boards next to the water bar and chairs in the corners, stopping and stopping in any comfortable place you think.
The original building was a library, so in the design, we respected the overall environment, the original building, and the spatial attributes. The entire interior retains the original architectural appearance and square windows, with some of the library's bookish atmosphere, while inheriting the building's sense of time and inclusiveness.
The day here is lazy. The sun has feet, and it will crawl in through the window, walk past the desk in front of you, or lie down on the chair where you rest. Occasionally, it complements the sound of birds outside the window. The gentle breeze blows, and the leaves float. It will bring the floating leaves in, Let them dance on the wall... This is exactly the design emotion that designers want to express: freely interacting with nature and conversing with themselves.
Explore further and create a welcoming space. The warm birch wood and the red bricks of the original building form a new and old corresponding technique. From a certain perspective, architecture, light and shadow, and objects all give people a sense of retreat that still embraces the half hidden surface of the pipa, leaving the original building with a powerful object language expression, weakening the later's break, adding contemporary expression of traditional architecture, making it new as old, and inheriting the original attributes of space.
Pushing the door and entering, it turned out to be a secret garden. It was originally a stairwell, and with the addition of design thinking, it has become a small world of oneself. With a cup of tea, a person, and a lamp, you will fall into yourself; When you look up and see the few square windows filled with dust, you will find natural and silent traces; Suddenly, there were a few crackling sounds of firewood, and you would be pulled back: Oh, my life is so peaceful.
Tadao Ando said that architecture, regardless of size, how to create a big world and a big spiritual space in a small space, coexisting with nature, and making people living here feel a self questioning: I should live like this. This is also the touchpoint that the designer of this case wants to express.
- Interiors: Gongjing Architectural Space Design
- Photos: Xu Yiwen

