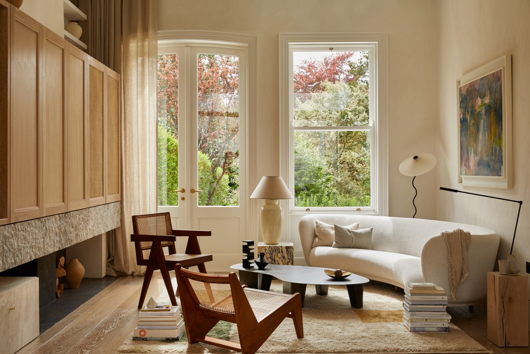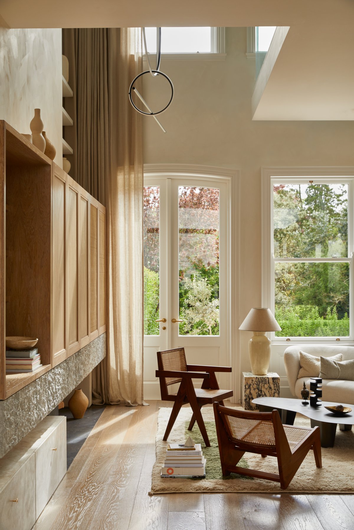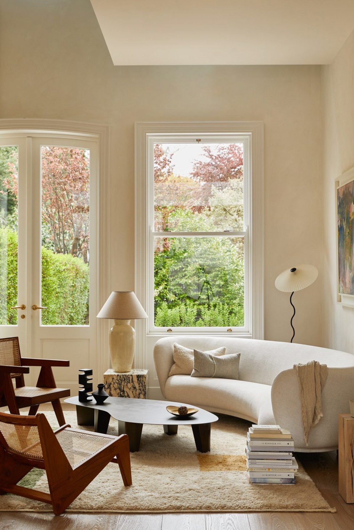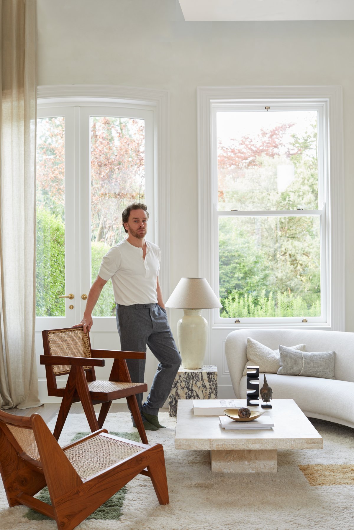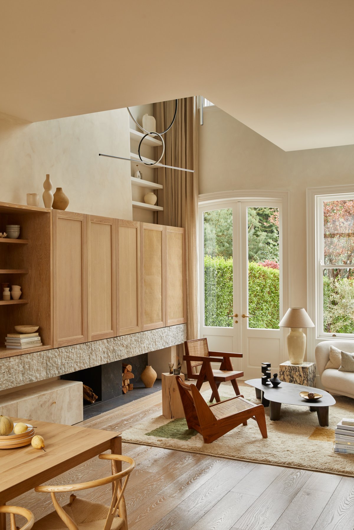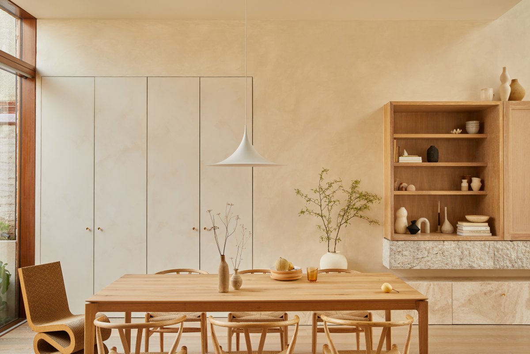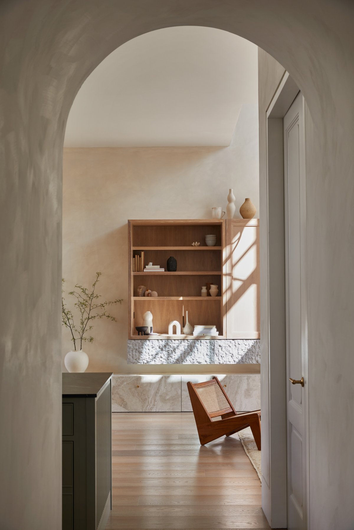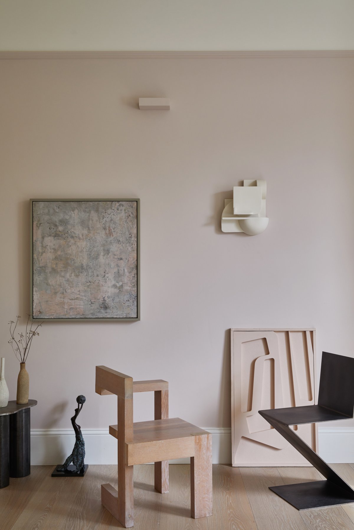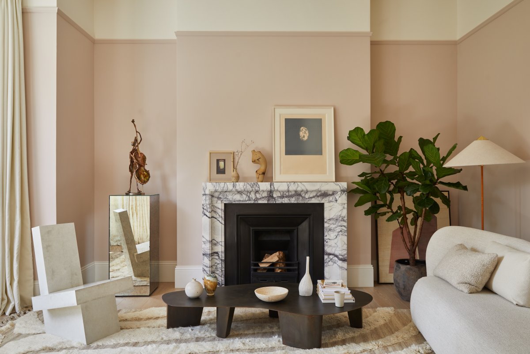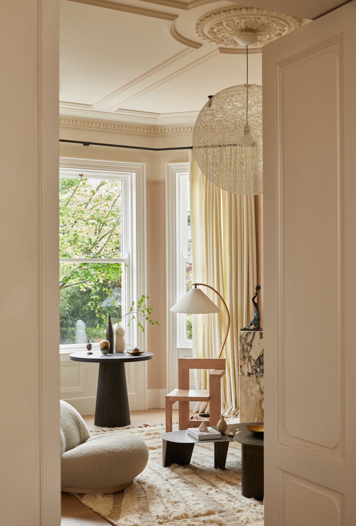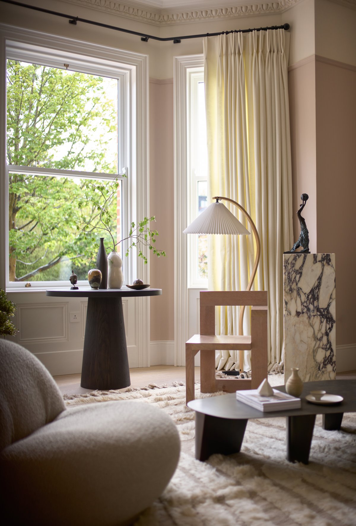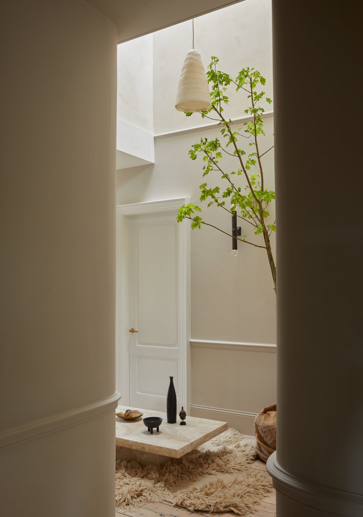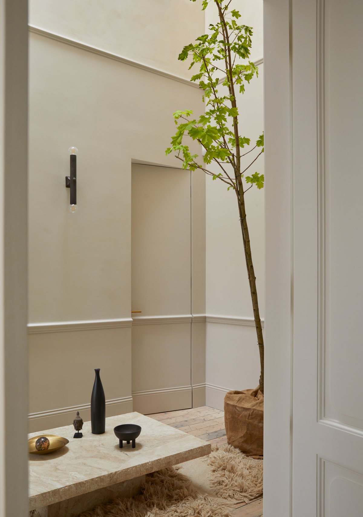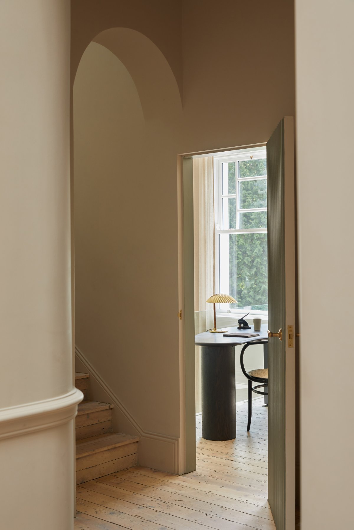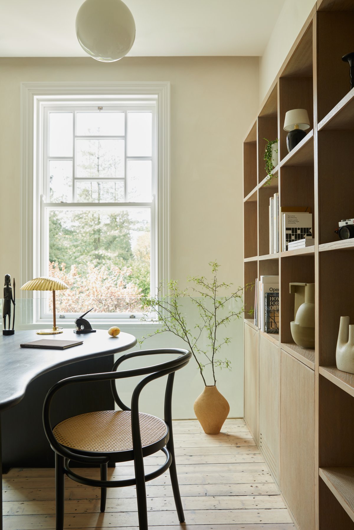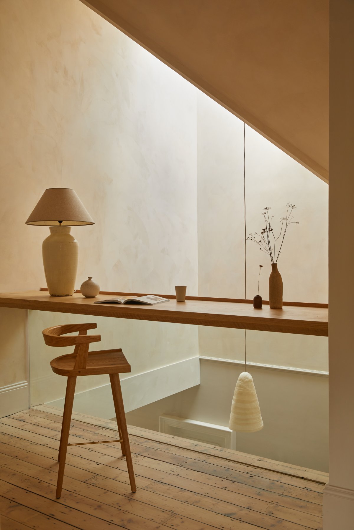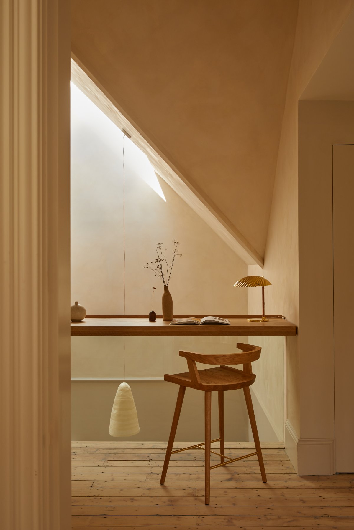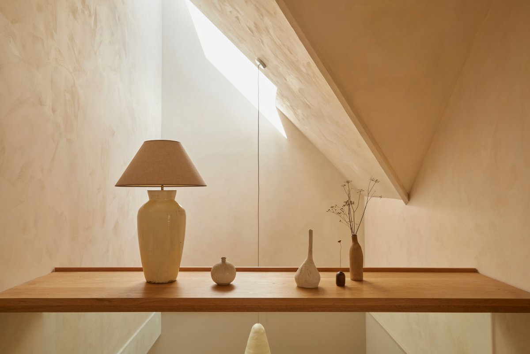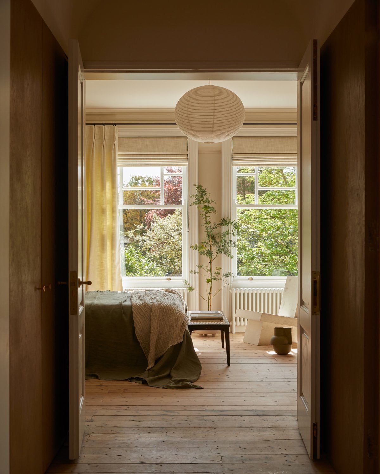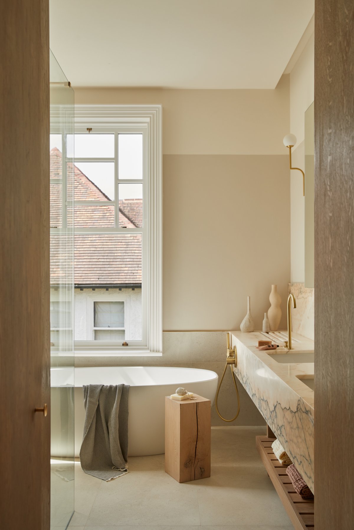
No.8,this remarkable transformation has revived a 120-year-old derelict Victorian building in to a contemporary family home. The exceptional residence now offers five bedrooms and three bathrooms across three stories. With a completely redesigned layout that includes impressive double-height volumes and an open, interconnected sequence of spaces.
HUTCH Design carefully designed internal views to flow seamlessly from the front to the back of the house, enhancing the sense of space and connection to the surrounding front and newly landscaped rear gardens. Externally, the home underwent a complete restoration, including a re-tiled roof, new sash windows, repointed brickwork and lime-rendered facades.
To meet our clients’ needs to convert this building in to a home, the designer created flexible, open living spaces with ample storage alongside more private, quiet areas. In addition we positioned the kitchen as the focal point of the ground floor living-dining-kitchen area. Throughout the home, we aimed for a warm and inviting atmosphere that exudes calm whilst selecting high-quality materials robust enough to withstand the rigours of family life.
- Interiors: HUTCH Design
- Styling: Sarah Birks
- Photos: Helen Cathcart

