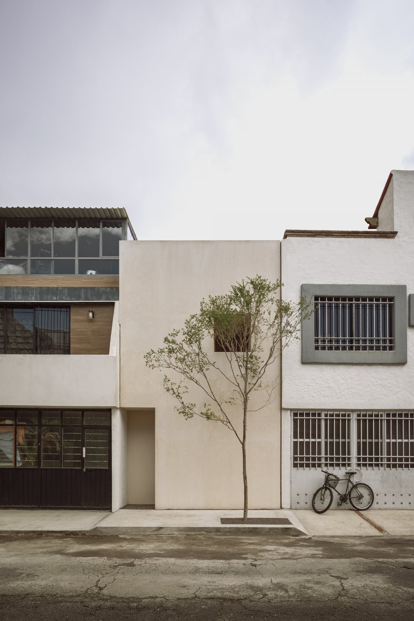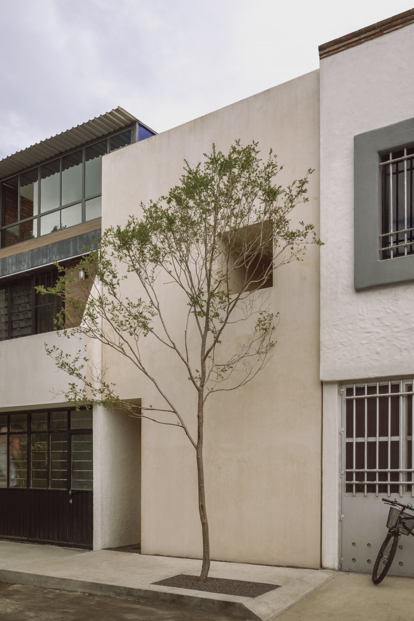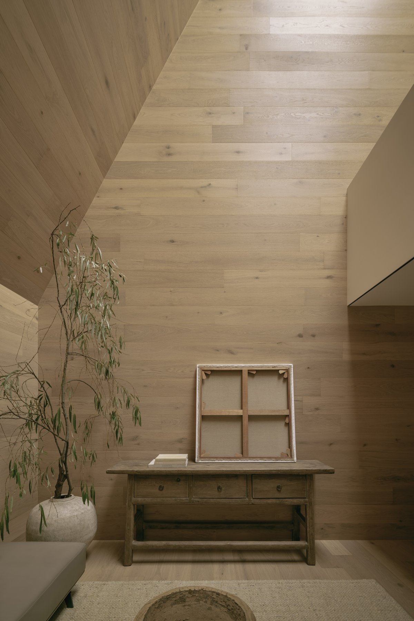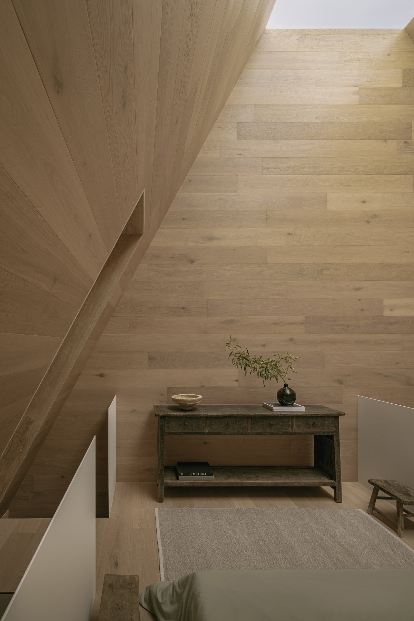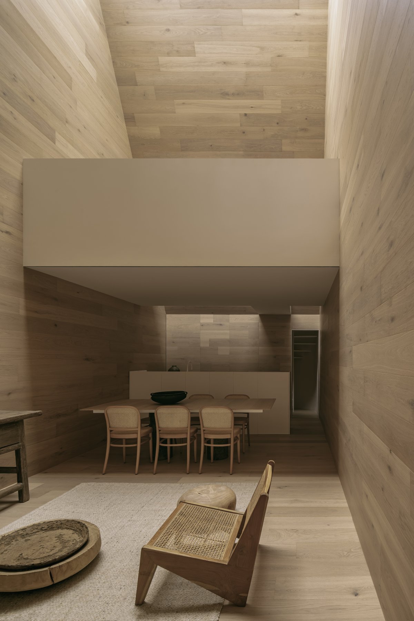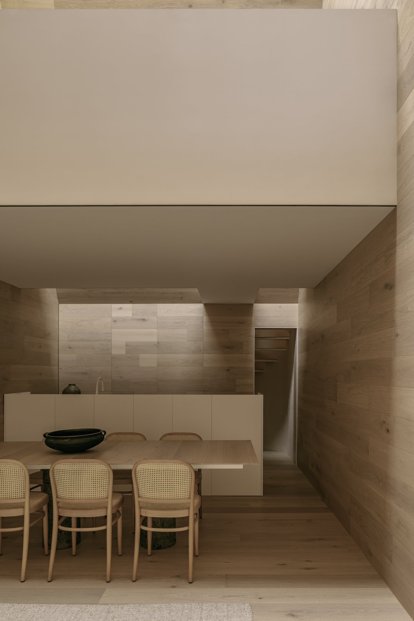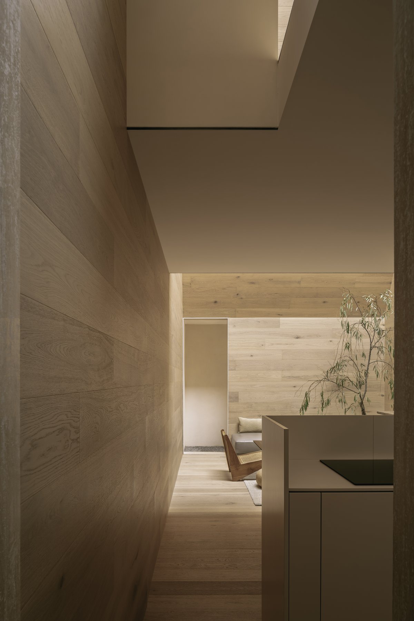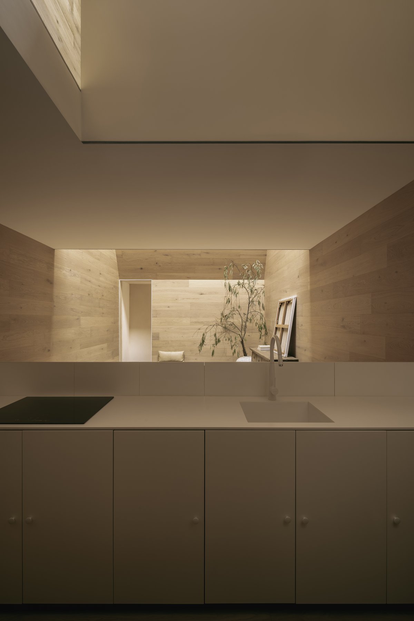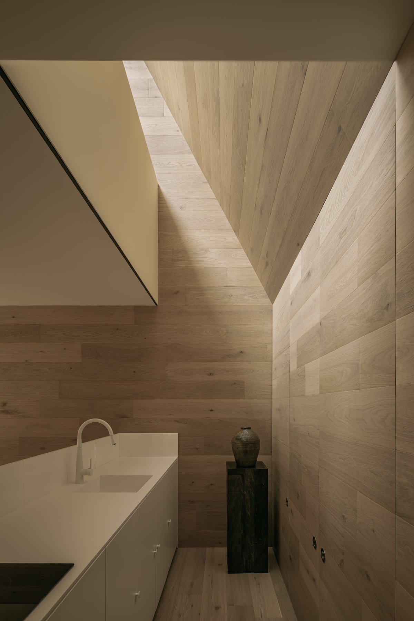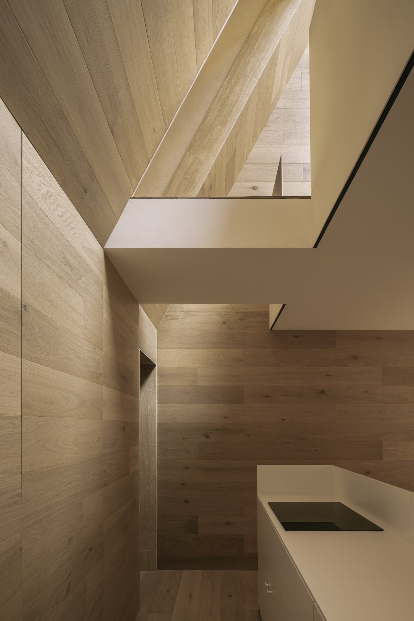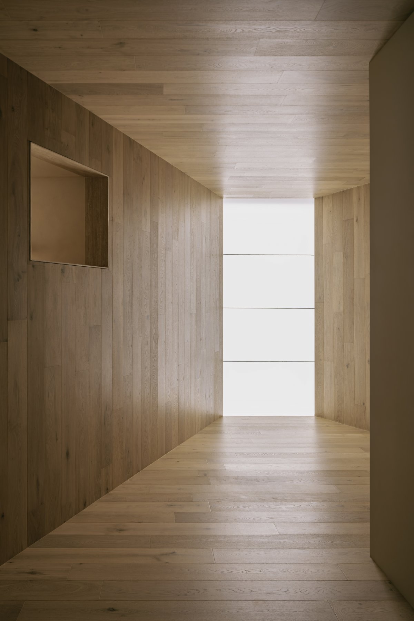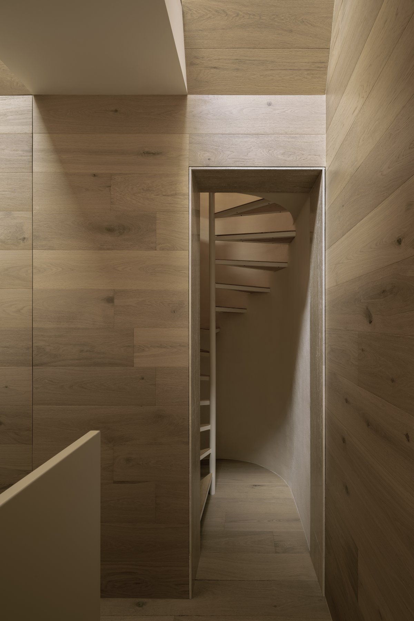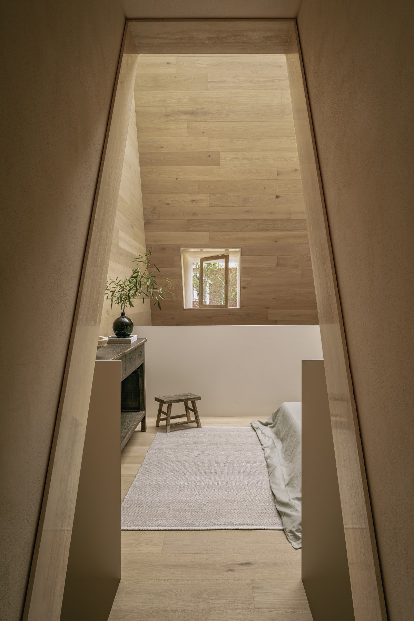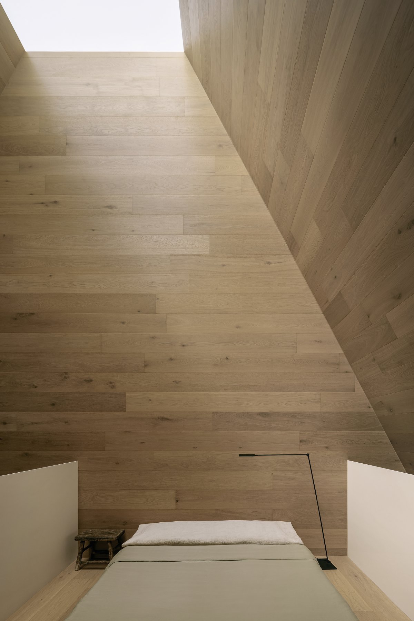
Casa Emma
Light and space become evocative and creative elements.
Light, once captured, enters a space, revealing its materiality and evoking emotions. It was the study of natural light and the iconic pyramid of the Paula Rego Museum that led HW Studio to design Casa Emma in Morelia, central Mexico.
A few years ago, HW Studio was inspired by a visit to the Paula Rego Museum, designed by Eduardo Souto de Moura, and this inspiration was applied to the design of Casa Emma.
Upon entering the interior of the Paula Rego Museum, HW Studio is struck by an indescribable sense of serenity, as if every corner of the building is bathed in a gentle, velvety warmth that brings everything to life. Passing through the high skylights, soft golden beams of light pour down, as if every corner of the building is bathed in gentle, velvety warmth, and everything is brought to life.HW Studio adopts this approach to light to energize Casa Emma, aiming to try to recreate the same feeling on a smaller spatial scale, and to capture the path of light skillfully.
In the mesmerizing Casa Emma, HW Studio sought to shape the same serene atmosphere through light, sculpting the building's silhouette and exploring how to capture the dynamic patterns of light as it changes over time, in order to move the occupants in the same way they felt when they visited the museum at the time.
HW Studio dug out a Purépecha-like granary-like opening from the building's volume, giving Casa Emma a more three-dimensional feel, both in terms of form and interior structure. The interior is entirely made of wood, with the aim of evoking more explicitly the memories of traditional buildings, respecting them and giving them a proper continuity.
The building sits on a site that is 4m x 10m in depth, and not only did it need to solve the problem of light and ventilation in the form of a ceiling, but it also needed to utilize the space very efficiently to avoid wastage. The entrance corridor is located at the front to allow easy access; at the center is an open plan area housing the living room, dining room and kitchen, with no rigid division between them.
The geometry of the building and the purity of the materials give Casa Emma a unique look that makes it stand out from the crowd. The light-colored façade is designed as a piece of floating “cotton”, which not only reduces its visual bulk, but also blurs the boundaries of the space by the movement and reflection of light, aiming to create a memorable experience for the user.
The building tries to invite people to immerse themselves in a world of emotions and self-consciousness constructed by light, and Casa Emma is mostly inspired by Paula Rego, which demonstrates the intrinsic connection of the local culture.
- Architect: HW Studio
- Photos: César Béjar Studio

