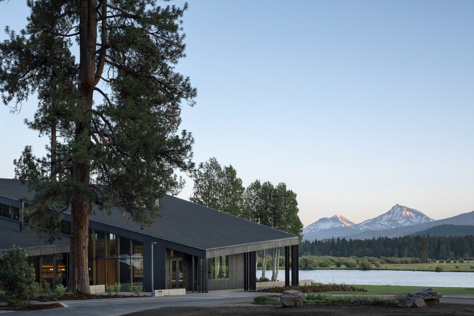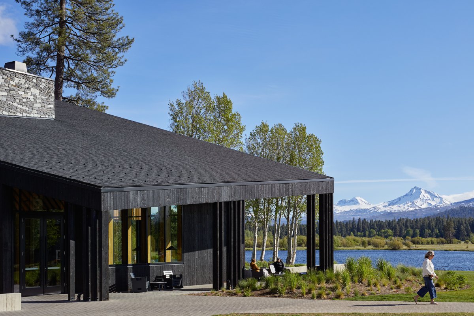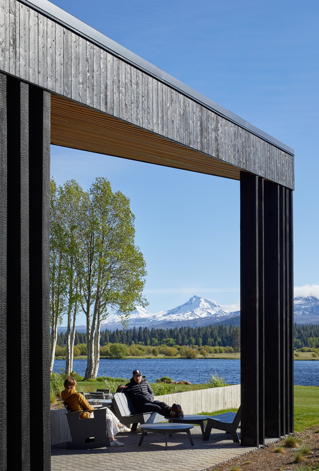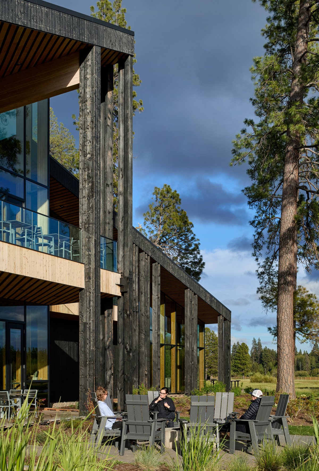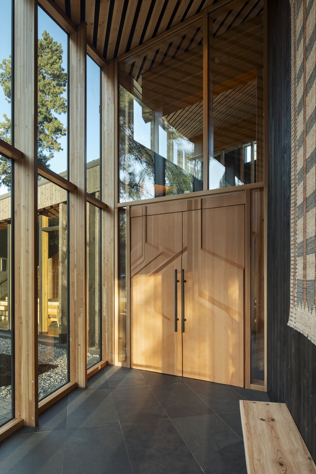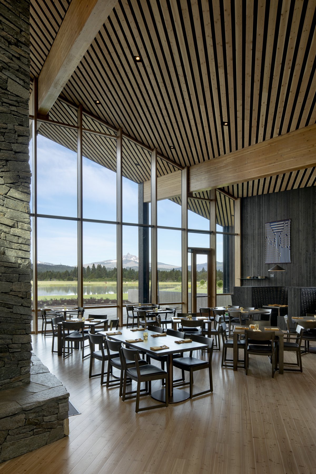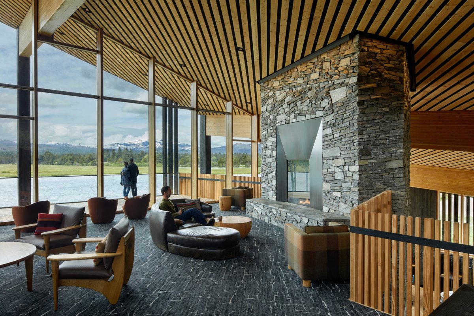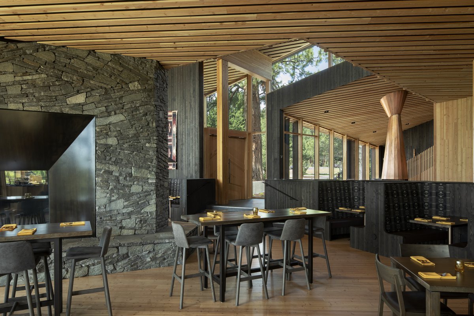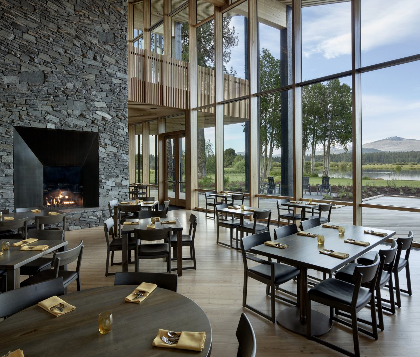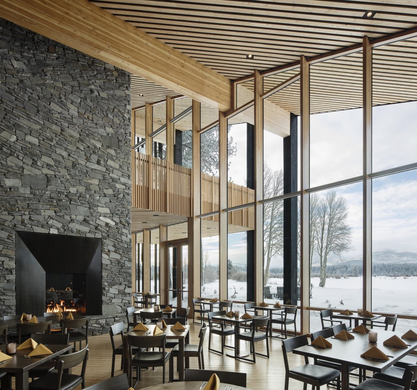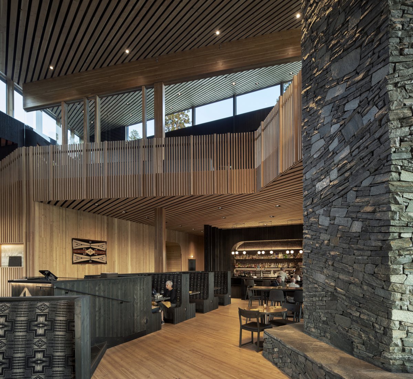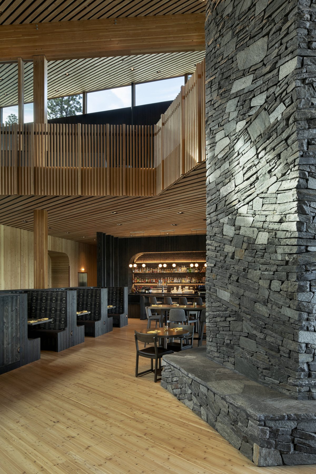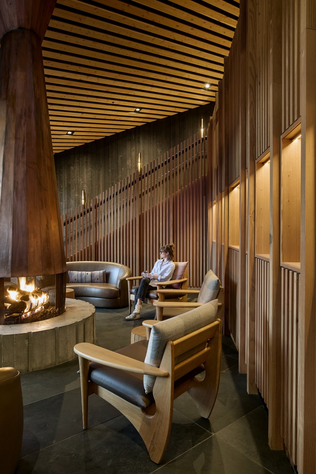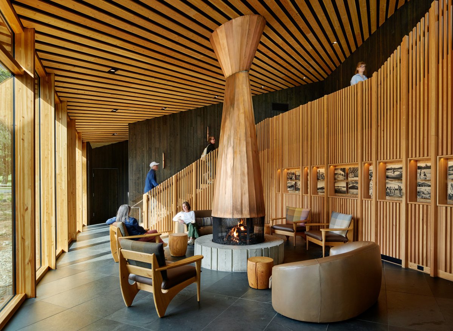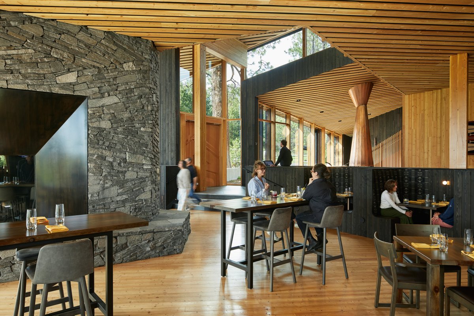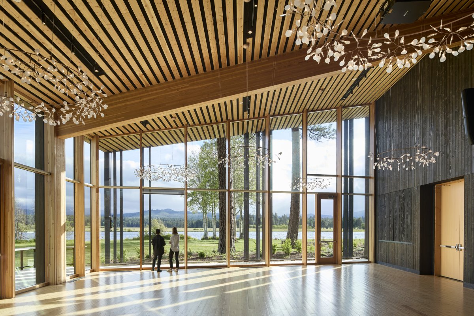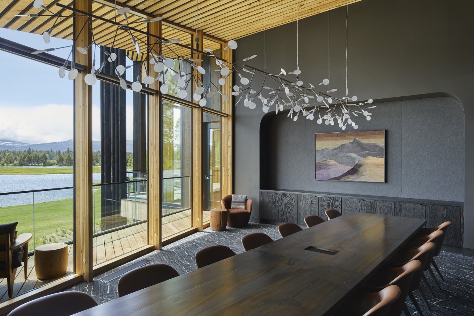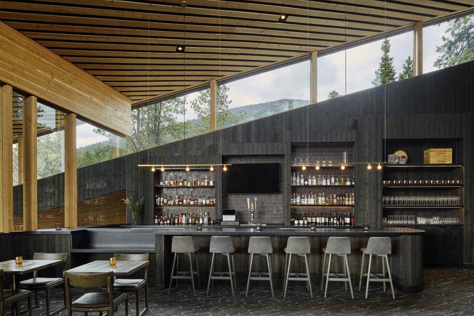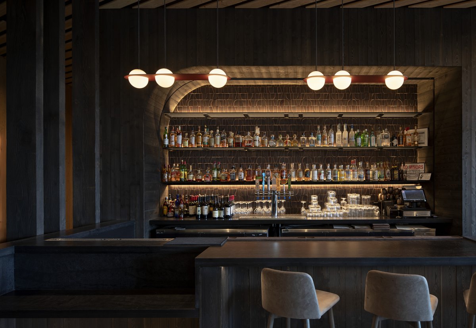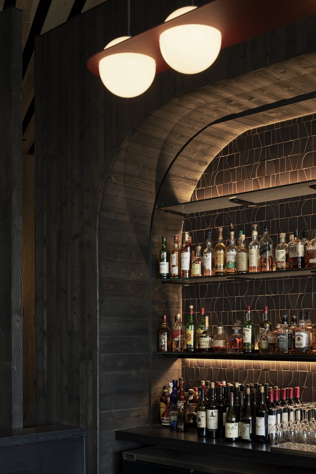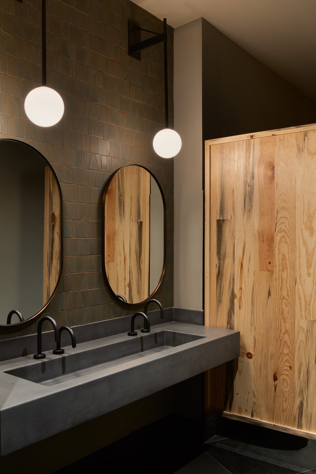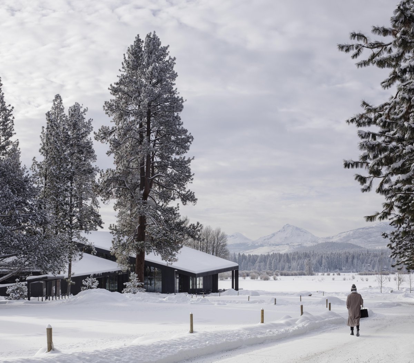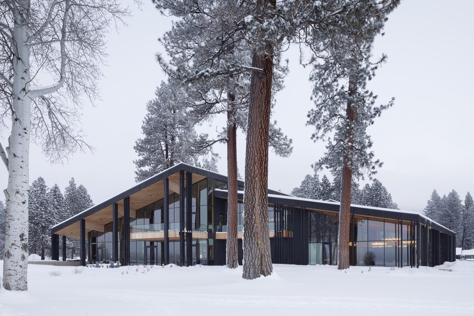
Planned and built in the early 1970’s, Black Butte Ranch sits the base of The Three Sisters mountains in the Oregon’s Central Cascades, the gateway to Oregon’s high desert from the Central Willamette Valley. The 1,800-acre site is now both a home for year-round residents and a popular vacation destination. The Ranch community began a comprehensive redevelopment plan in 2013, and after working with Hacker on the new Lakeside recreation and dining complex (completed in 2016) and a new General Store (completed in 2021), the team’s attention turned to the resort’s 50-year-old Lodge.
As one of the Ranch’s original structures, the Lodge’s iconic period architecture made it beloved by many, including the Hacker design team. Hacker’s analysis found accessibility issues, aging mechanical systems, and an outdated layout, making a renovation impractical. After the decision for new construction was made, Hacker began an extensive year-long outreach process to understand the community’s vision and priorities for its replacement.
Like Hacker’s work on other parts of the Ranch, the new structure aims to honor and evolve the design language of the original ranch buildings and is intended to elevate the experience of the surrounding landscape through the careful framing and layering of views and a sensitive interpretation of regional materials and forms. The interior celebrates the ranch tradition of highlighting wood through its exposed structure and finishes, using contrasting tones of native wood species to create a sense of both warmth and openness.
The entire space is set around a uniquely textured double-height stone fireplace, stitching the nostalgia of the old lodge back into the new. The restaurant booths appear to be carved away in the same way the nearby Metolius river has carved pools into the underlying lava flows. As much of the wood from the original lodge as possible has been salvaged to create guard rails, screens, furniture, and wall finishes. This connection also extends to the outside where an established Pine tree on the site could not be saved so it was transformed into custom tabletops for the restaurant and bar.
The exterior is clad in Shou Sugi Ban (charred cedar), a traditional wood treatment that maintains the weathered look of the previous building while providing additional durability and connection to the wildfires inherent to the region. This focus on local resources is also visible in the landscape design, which uses drought-tolerant native plants, encouraging habitat creation and celebrating the surrounding environment. Building materials were purchased regionally when possible, adding to the Lodge’s unique architecture while reducing transportation impacts and boosting the local economy.
- Architect: Hacker Architects
- Photos: Jeremy Bittermann

