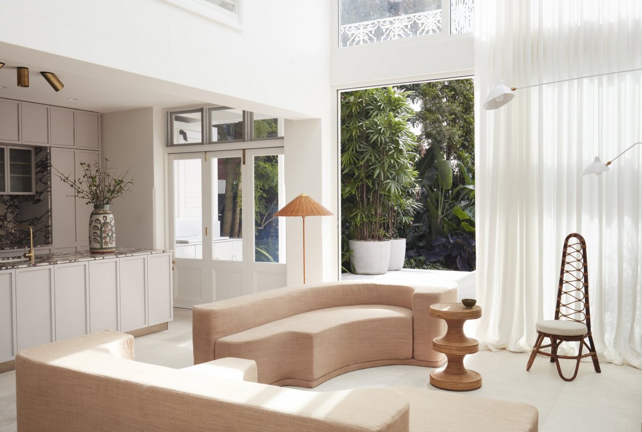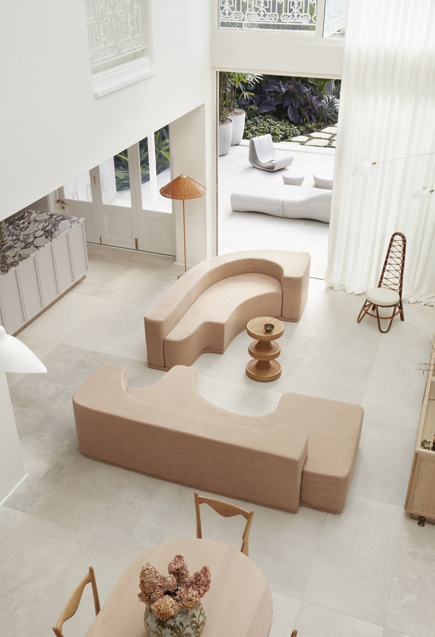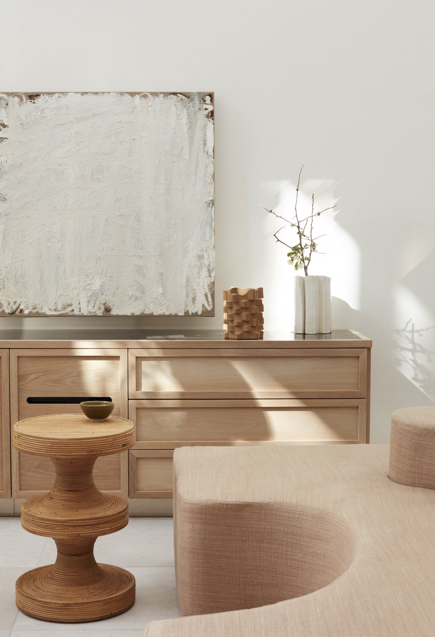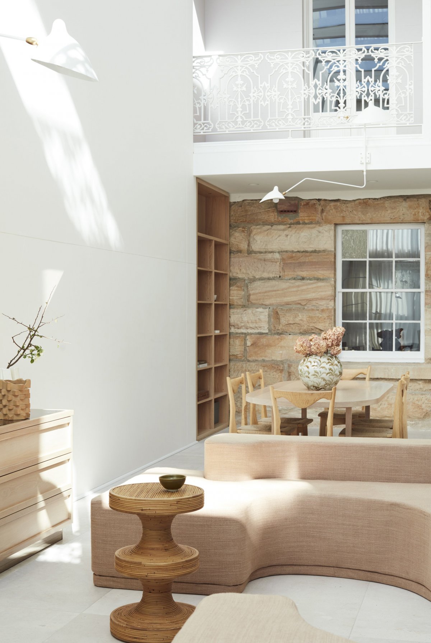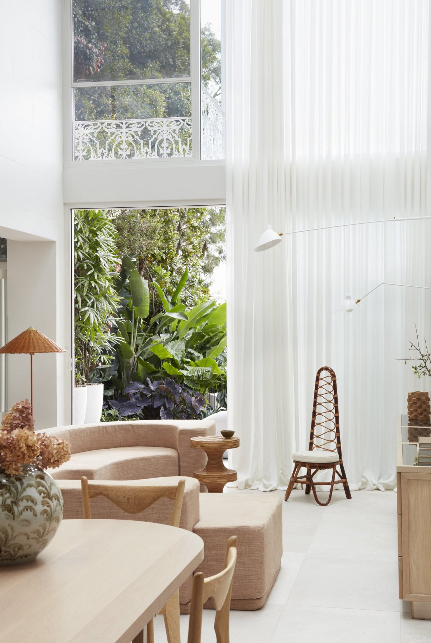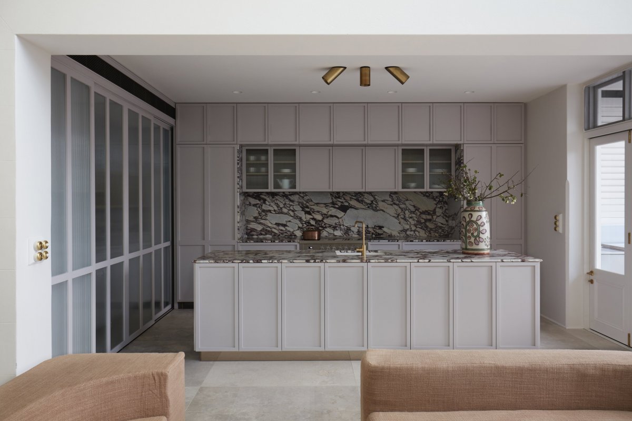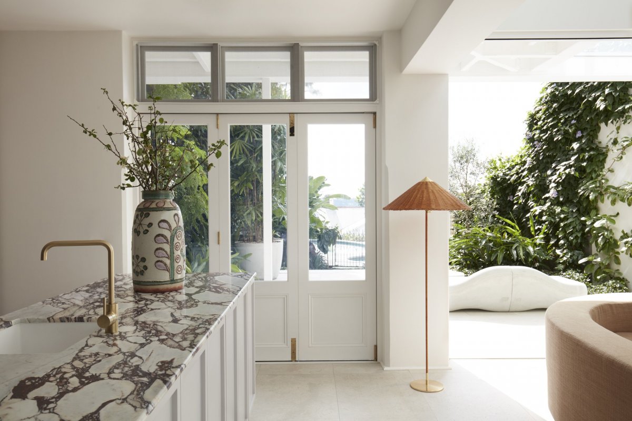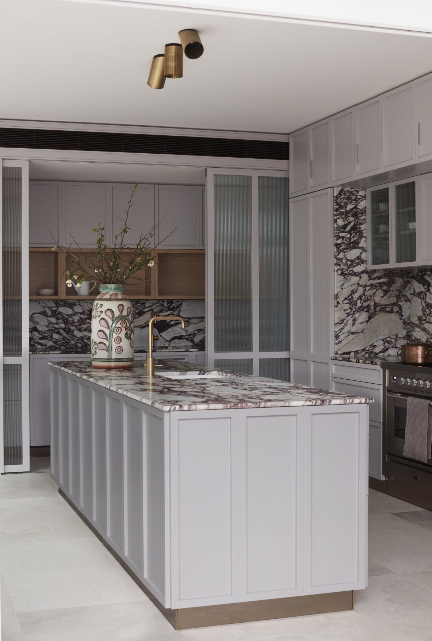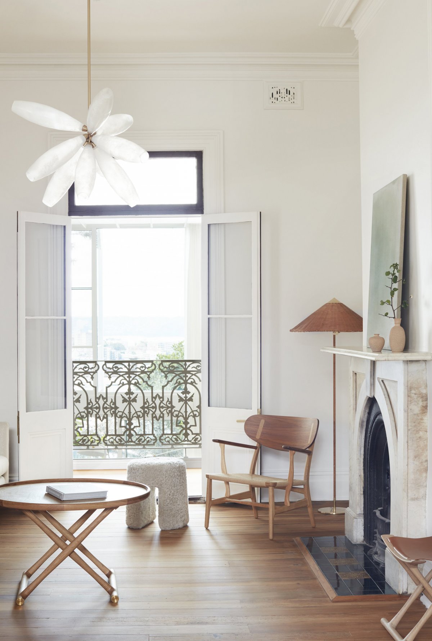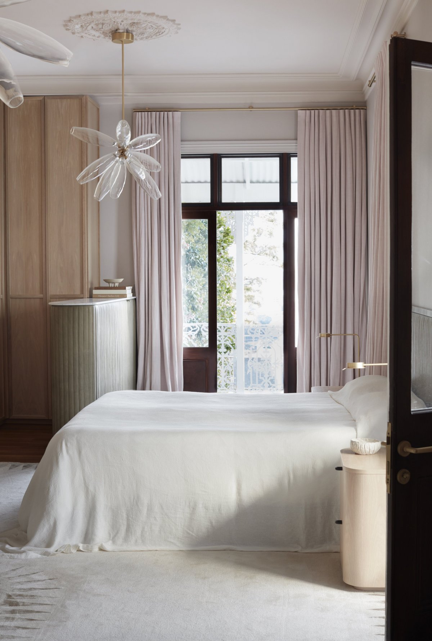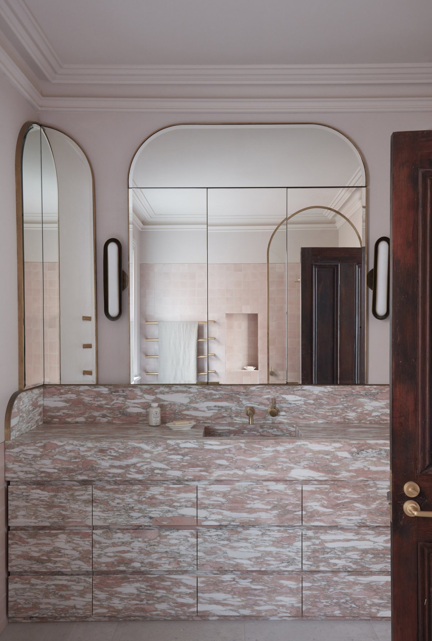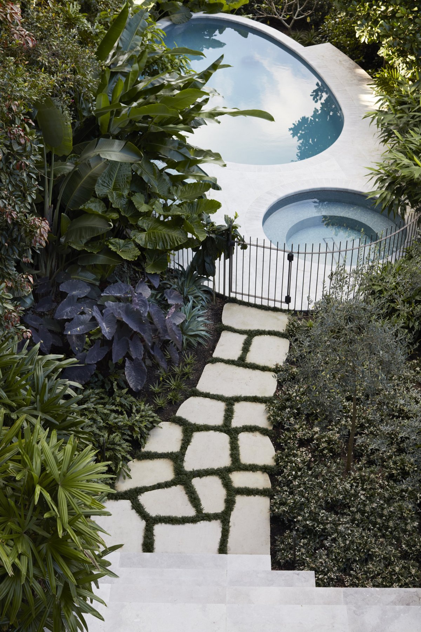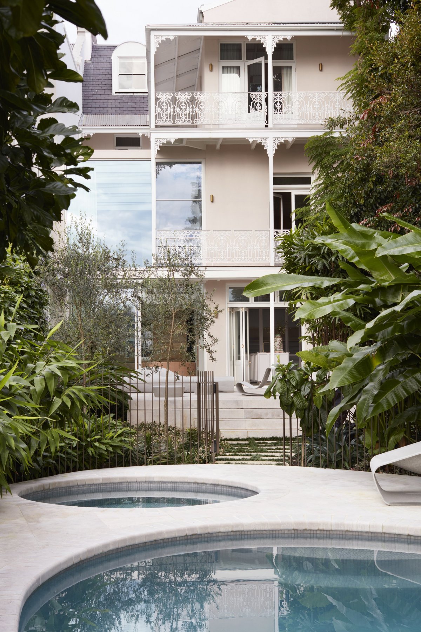
One often learns history as the archaeological stratification of time, where layers refer to ages, from the most ancient to the most recent. In this terrace house in Paddington, the ‘layers’ are the four storeys of a multigenerational home; each floor dedicated to a generation, with the oldest, the most senior, at its sandstone base, and the youngest at the top. Such vertical living is enhanced by the inclusion of a home lift to allow those for whom stairs are a strain on the knees the opportunity to experience the higher stratifications of the house.
Paddington’s subdivisions, close to the city and with north-facing positions that captured views of the harbour and the cooling sea breezes, were popular with the middle-class of the time. Maps and documentation from the 1870s show that the terrace originally had a coach house, was endowed of a particularly generous garden.Architects sought to introduce as much light as possible to the interior of the house. Terraces can tend to be quite dark due to their hermetic party walls. The solution to this was to create a two-storey high atrium with glass roof, inserted between the party wall and the ‘lean to’ wing.
- Interiors: Handelsmann+Khaw
- Photos: Prue Ruscoe
- Words: Qianqian

