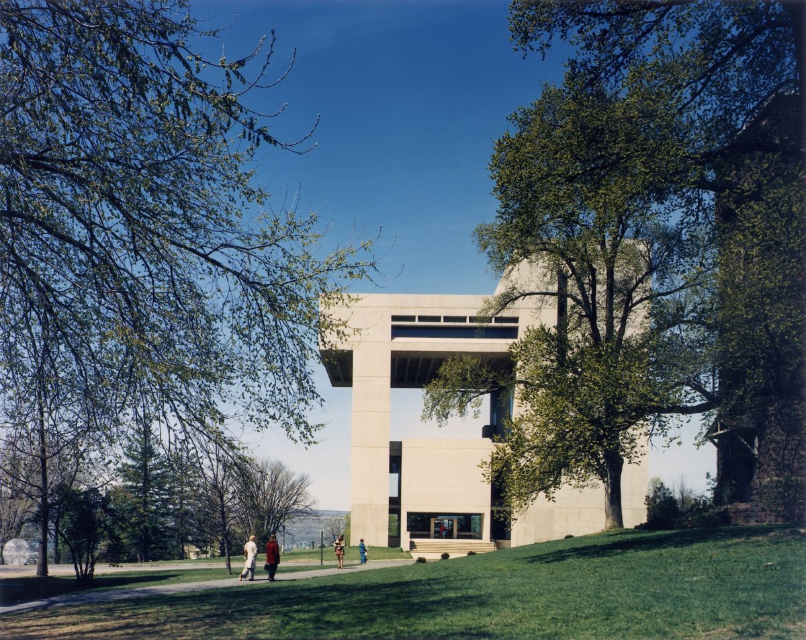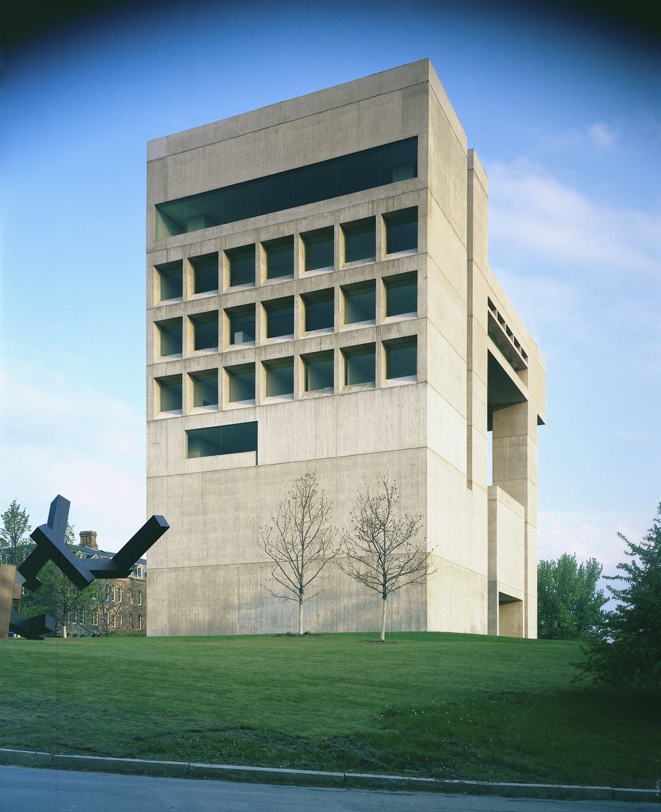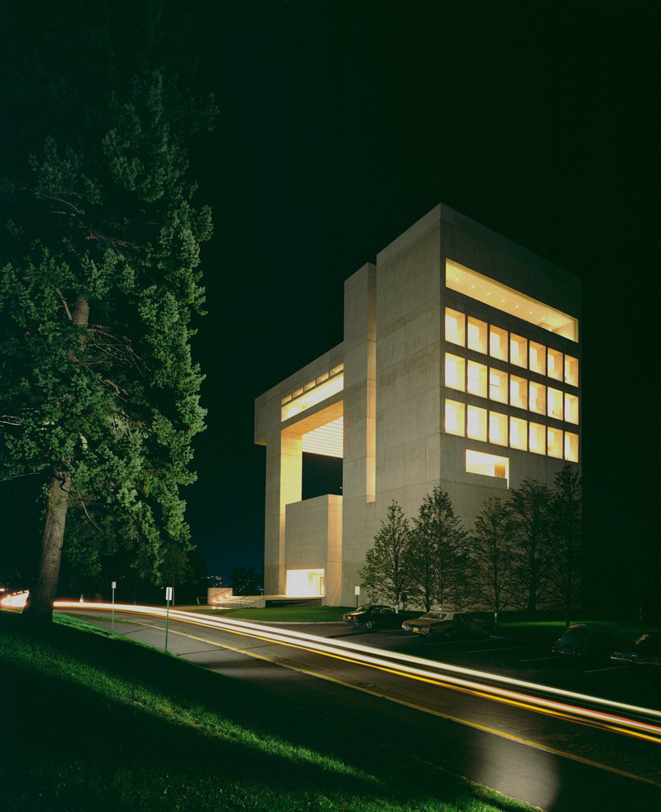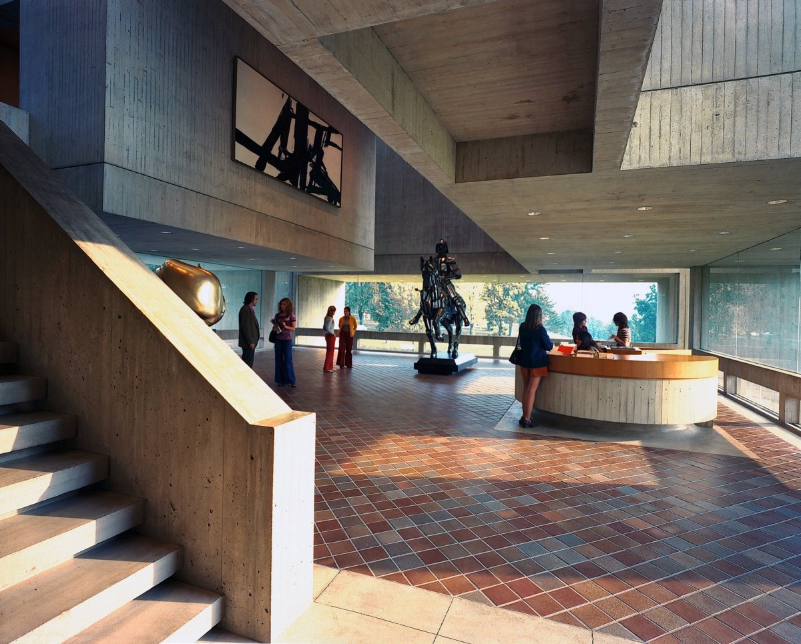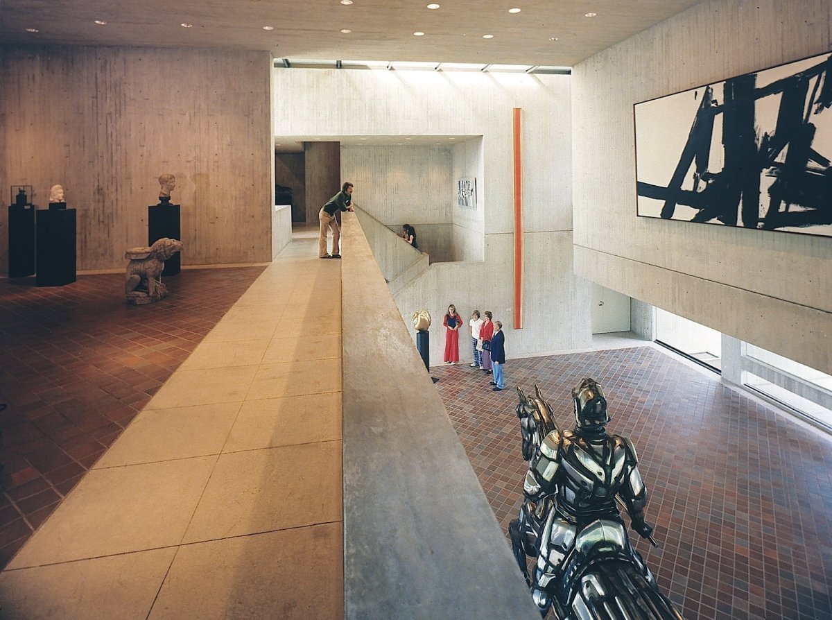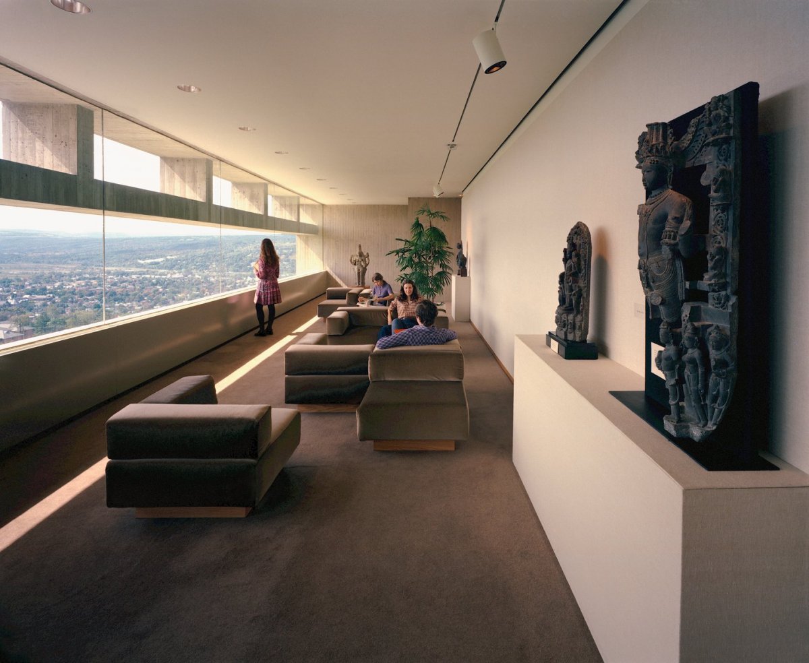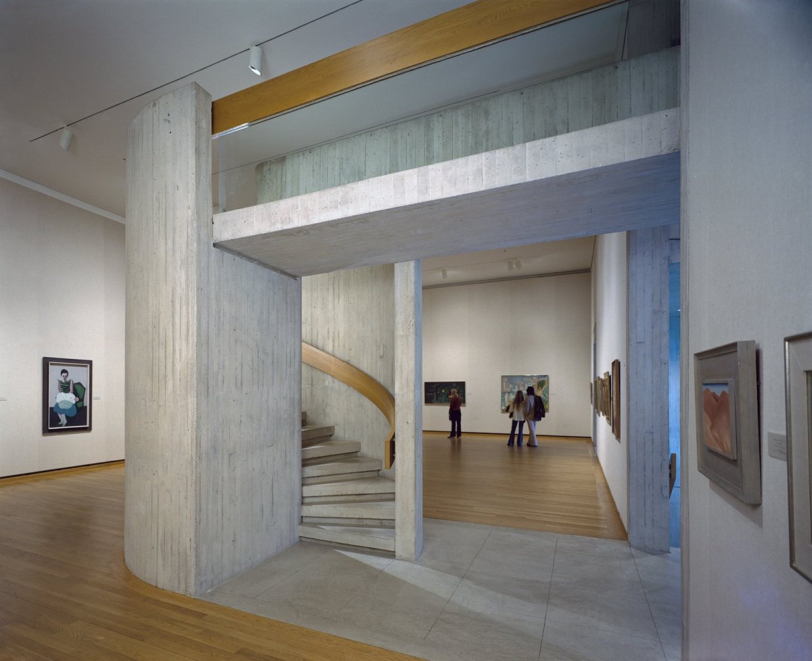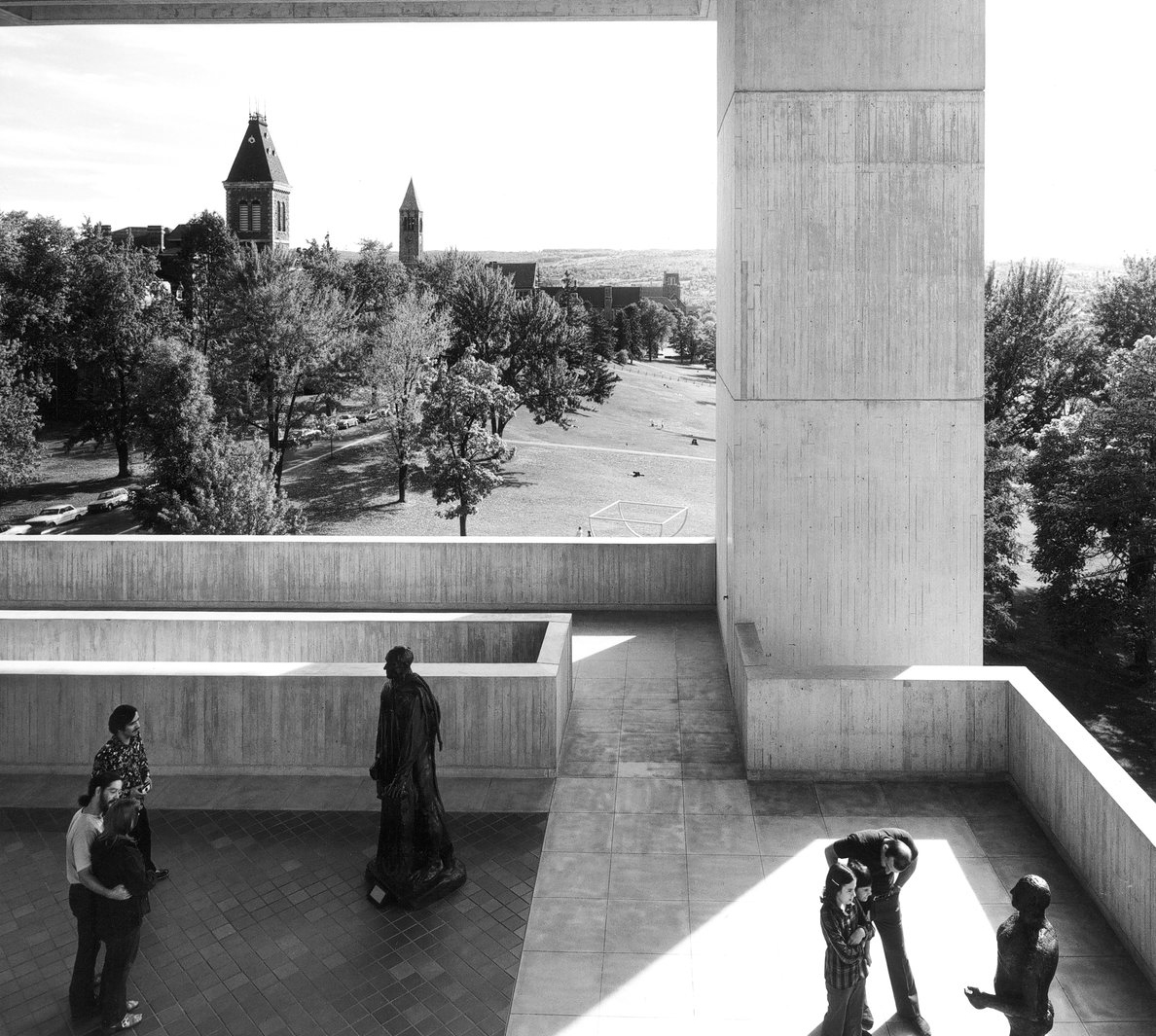
The site selected for Cornell’s art museum was a pivotal location with two distinct aspects, each requiring a unique response. At the crest of a spectacular 1,000-foot long slope descending into a gorge, the site called for a strong, compact building to provide a sense of termination, while the preservation of natural vistas called for a design based on the vertical distribution of space.
Leoh Ming Pei stacked the museum’s spaces in a nine-level tower that maximizes views through combination of transparency and bold architectural form. Visitors enter a glazed entry court and either descend to exhibitions on the three levels below or ascend through the permanent collection to an outdoor terrace, where sculpture is displayed against a sprawling mountain panorama. The galleries are carefully light-controlled, with strategically located windows to add interest and orientation.
- Architect: I. M. Pei
- Photos: PCF Partners
- Words: Qianqian

