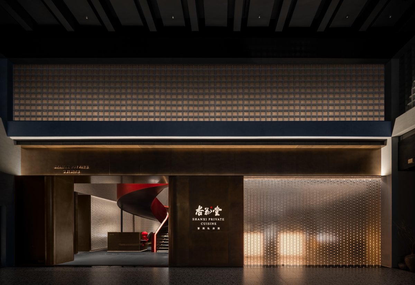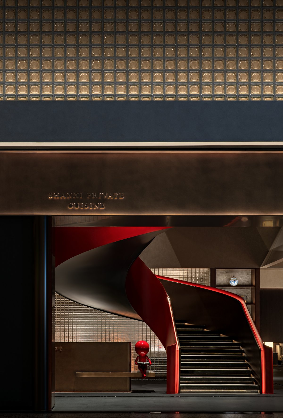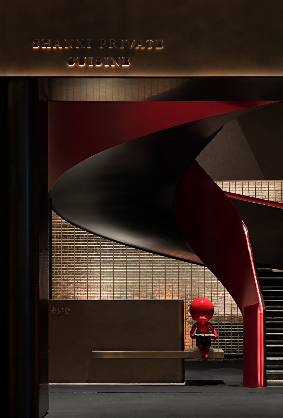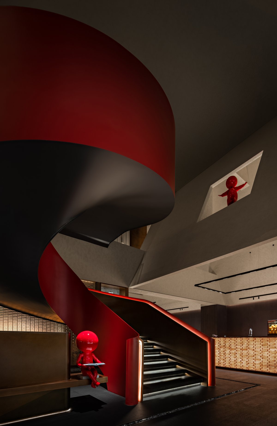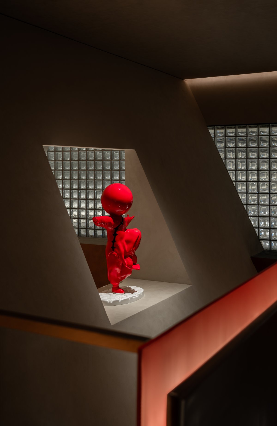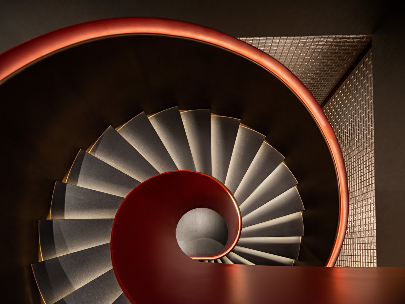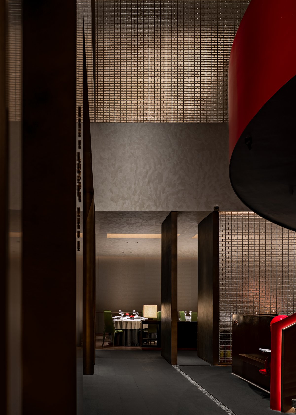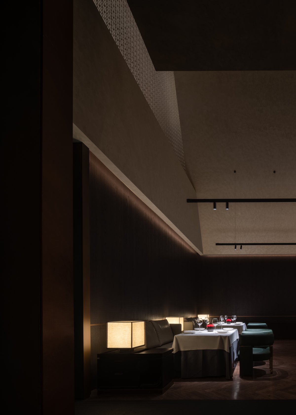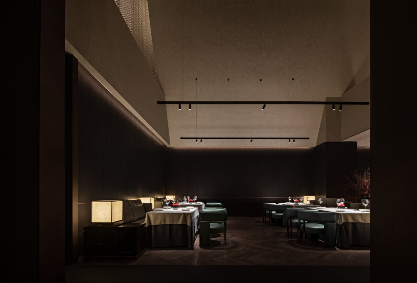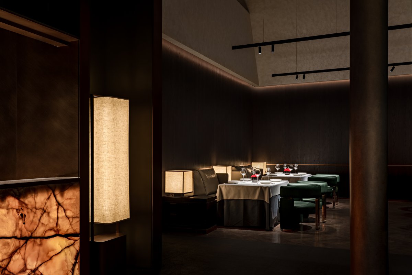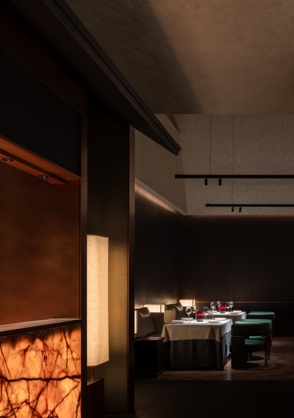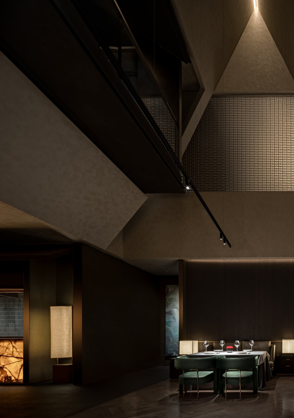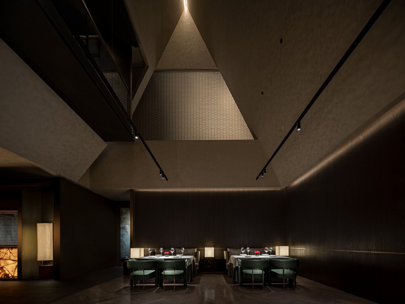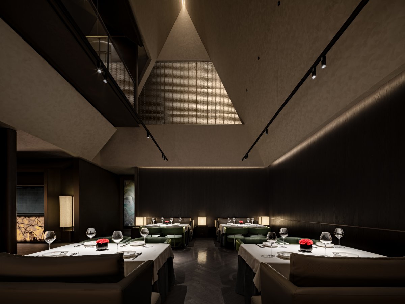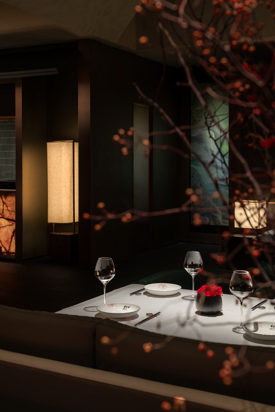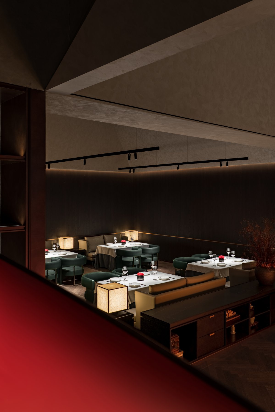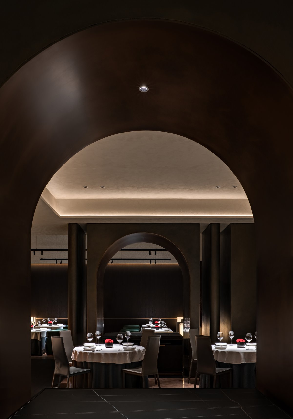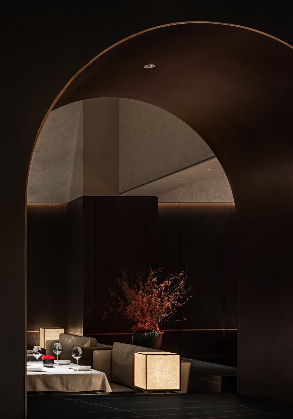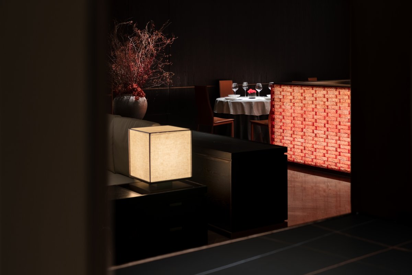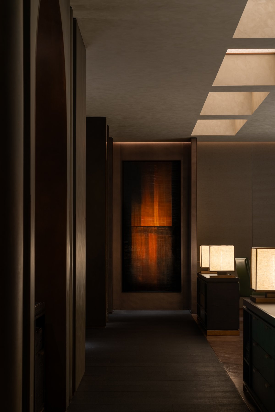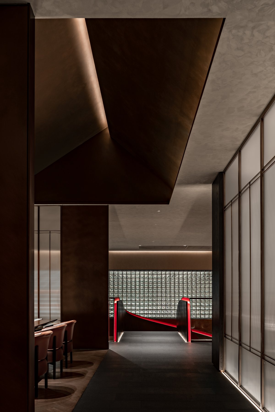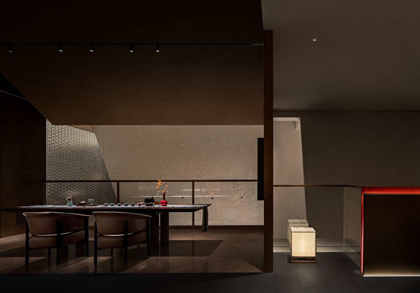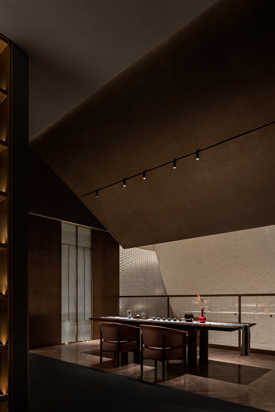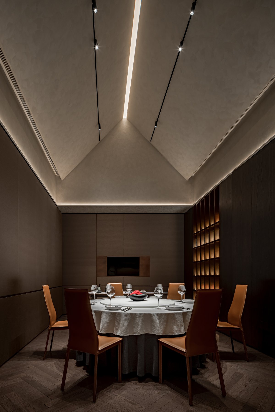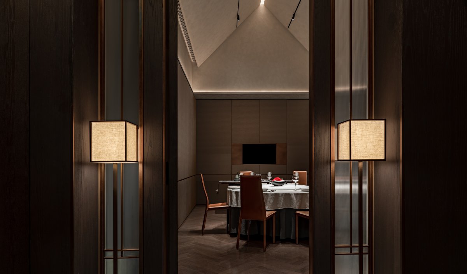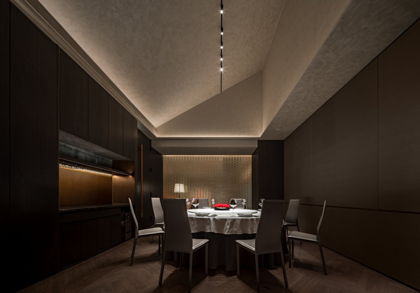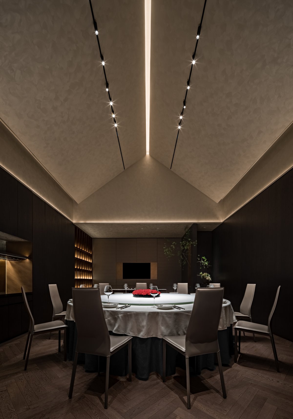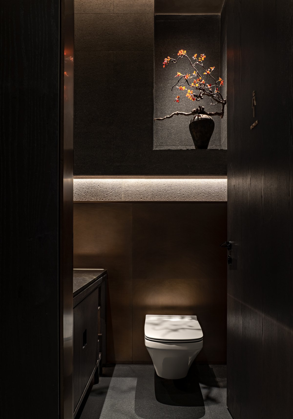
Reshape the single space. Reconstruct the “traditional culture” in the urban context
The fist eye-catching piece when you step into the restuarant is the red hue that originated from the latern of Qiao Family Compound—a traditional Qing Dynasty merchant mansion. You will discover the elegance and charm of the Eastern aesthetics from the entrance staircase, though somewhat weathered. The tension in the space arises from the contrast between the sharp spatial structure at the entrance and the understated Eastern style with its implicit use of blank spaces. It feels as if we can sense a trace of legends in the history within the transparent glass bricks, arousing curiosity and a desire for exploration.
The story of Jin merchants gradually became well-known in Western world. Their story were carved on the stone and can be discovered in books. The designer combines the sharp slooping roof from Western architecture with theJin-style arch to show the intergation of East and West. The design of the dining area, which mimics the structure of traditional clustered architectural houses, provides customers with an unprecedented scenic experience in natural light.
The traditional elements in the scattered seating area, such as high walls and broad foundations, arch-shaped door frames, brings a taste of history to customers in the modern space and narrates the ever-changing business stories. The overall flow design centers around a spiral staircase, with two parallel paths clearly dividing the entire space. The separation of the ceiling and floor enhances the rational distribution of the pathways, highlighting the order and precision in the space.
The space extensively adopts the gray color of bricks and tiles, a traditional feature of ancient architecture, while accents of gilded tones add an Oriental touch to the space. Warm yellow lighting can be seen everywhere, creating an atmosphere of dignity and solemnity. The design achieves the goal of allowing customers to comprehend and appreciate the charm of both Western and Eastern cultures within the space.
Entering the second floor through the spiral staircase, the orderly corridor space is paved with a large area of gold, while natural light adds tranquility to the space. The delicate and scattered grilles follow the well-organized layout principle, ensuring the privacy of the space.The designer carefully handled the subtle connection between the tea space and the dining area by adding a tea room at the turn of the staircase. It perfectly aligns with the tranquility and leisure of the area. The traditional tearoom has been created as a serene and intimate space that enable visitors to listen, read and meditate, naturally experience the lasting charm of "Jin culture" and a sense of Zen, both environmentally and spiritually.
The narrow and long corridor, together with wide and heavy golden beams on the ceiling, brings novelty into the traditional architecture.These elements define the classic as they stand the test of time.
Individual private spaces along the corridor deeply reflect the characteristics of traditional Jin-style residential clusters. The high ceilings and heavy beams are obvious features of the Northern style. However, the design simplifies the intricate roof decorations found in traditional residential architecture and adopts a Western minimalist style, creating a space that is elegant and tranquil.
Less decoration, more details, returning to simplicity, and restoring a rustic, primitive aesthetic using simple design techniques. The designer add more transparent materials into the larger private rooms to show the modernity. When you peer through the modern windows on the glass wall, it feels as if they are narrating the historical heritage of the Jin merchants. Vintage intricate grilles allow natural daylight to evenly filter through the gaps in the walls, gradually revealing the glorious history of the Jin merchants from the past century.
The colors of eaves, bricks and wall in traditional residential architecture have been deconstructed into individual segments, which are proportionally arranged within warm earth tones to reconstruct the "traditional heritage" in a modern context. The addition of metallic colors envelops the entire second-floor space in a warm radiance, creating an atmosphere that is understated yet vibrant.
Through the deep analysis of traditional culture, LDH design presents the customers with unprecedented experience of "Jin Merchant Culture" from a modern perspective, constructing the "traditional architecture" of the new era with classic colors. The exquisite and authentic spirit of Jin merchants has been interwoven with Eastern and Western cultures throughout the course of historical evolution. Deconstructing traditional elements and blending them with Western-style is a pioneering approach to preserving classical heritage and propelling towards the future.
- Interiors: LDH Design
- Photos: Yan Zheng

