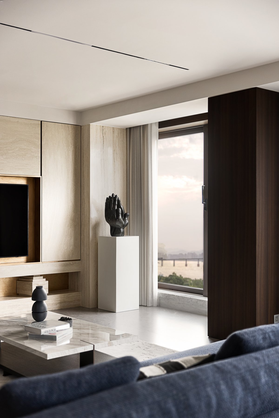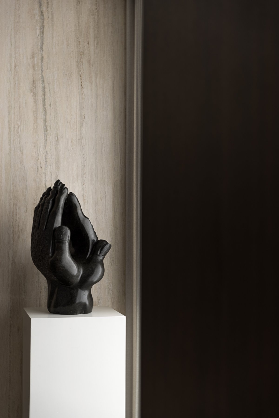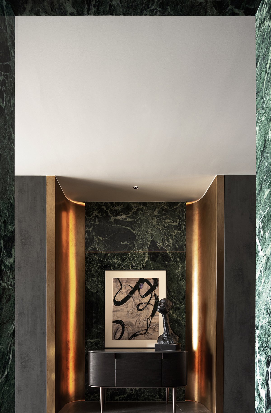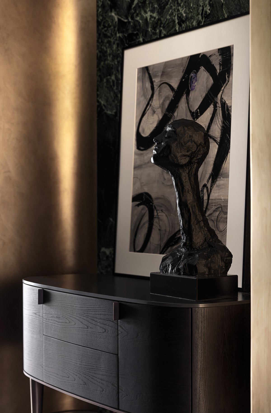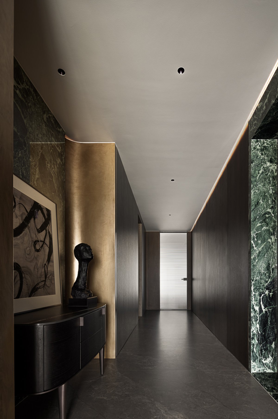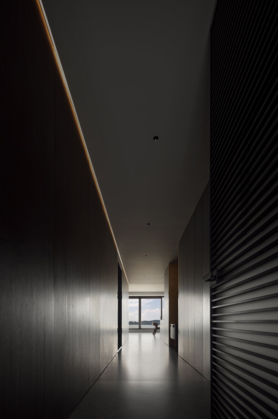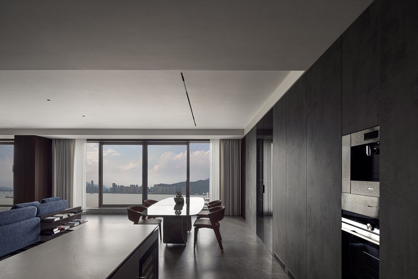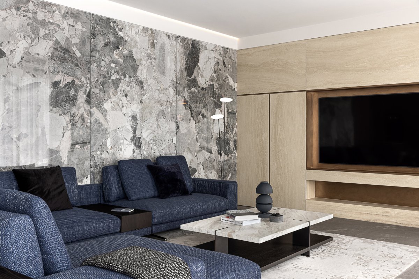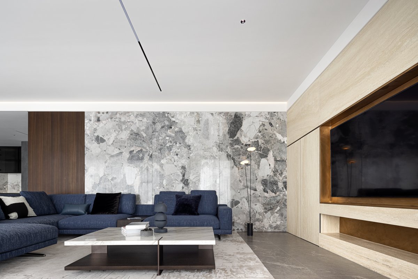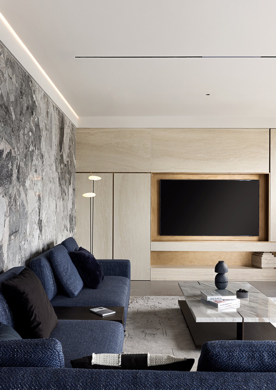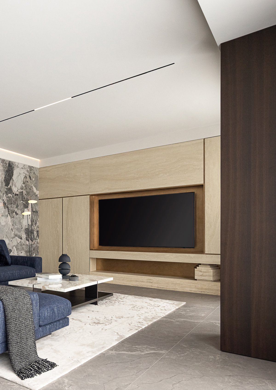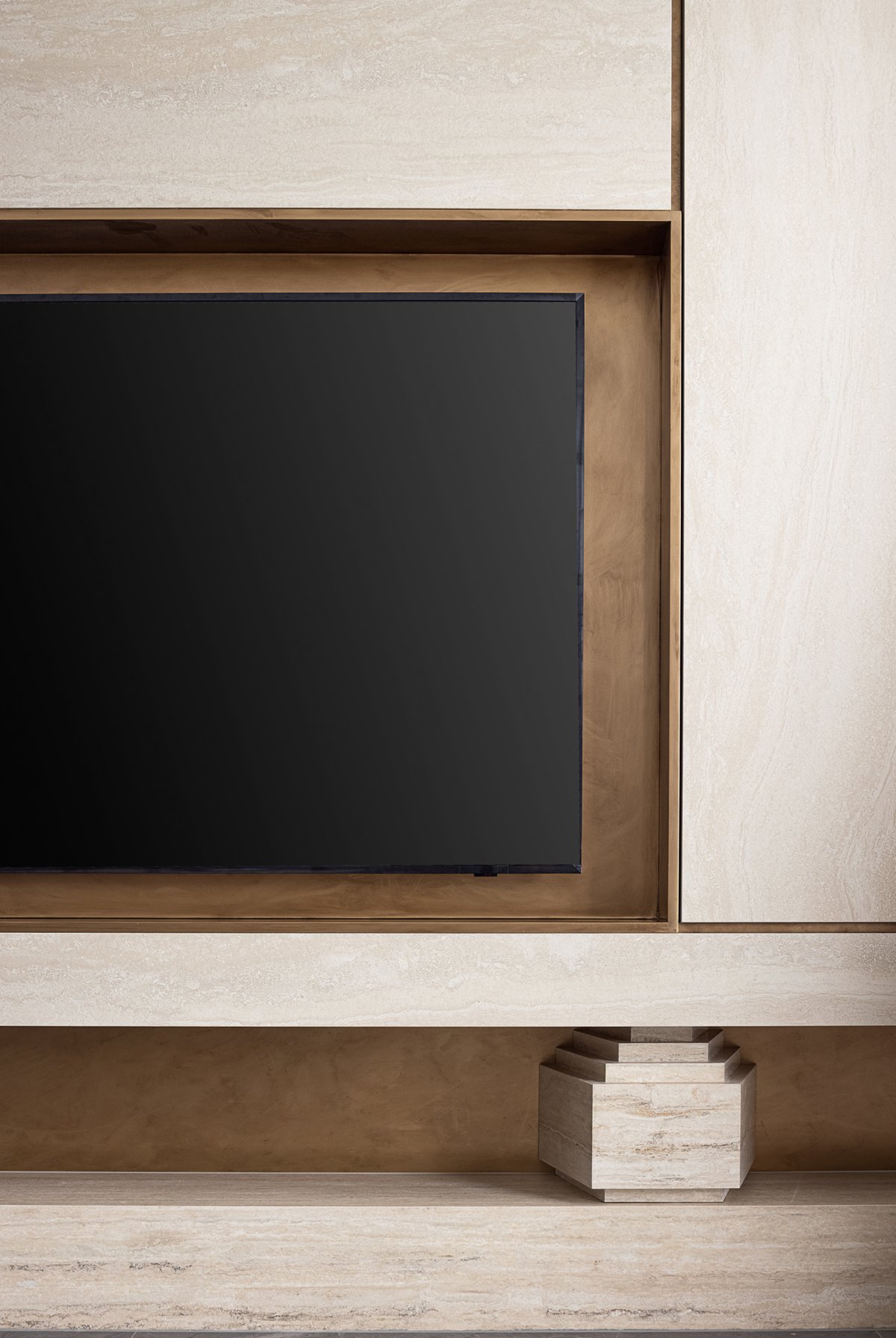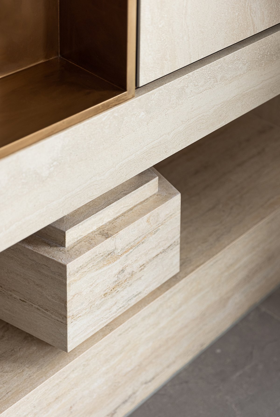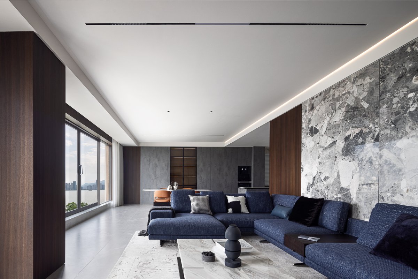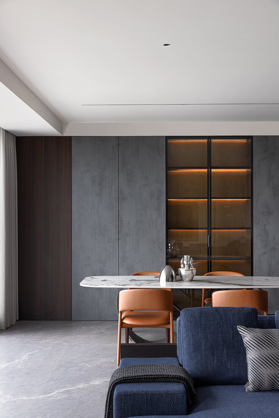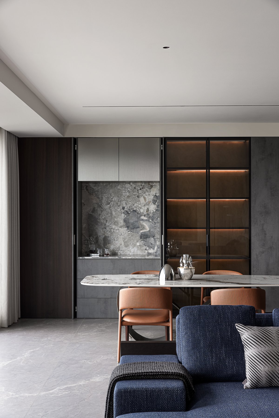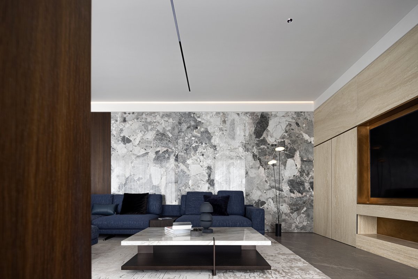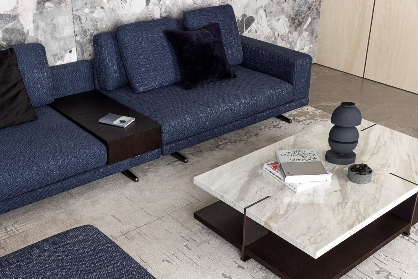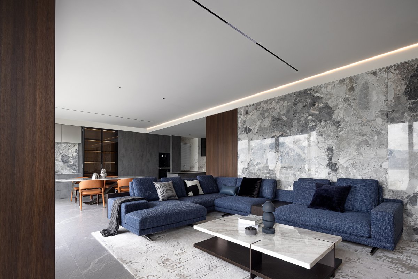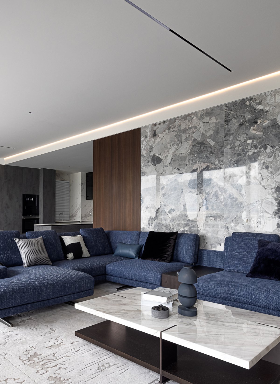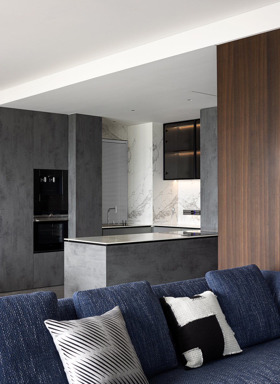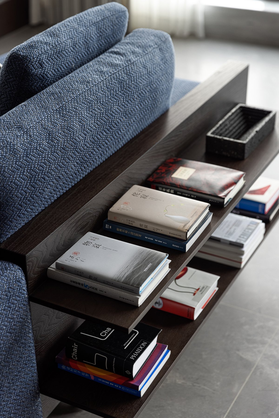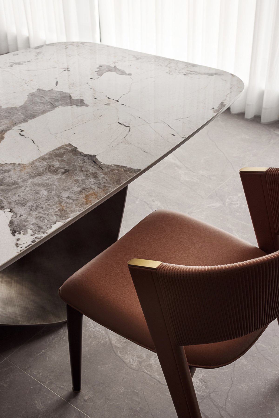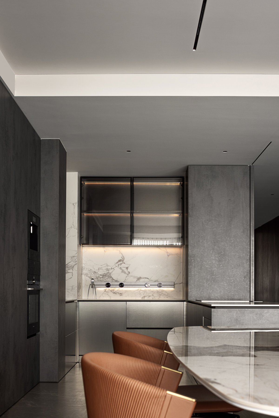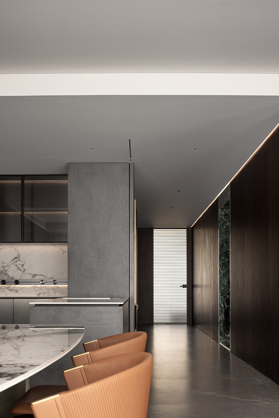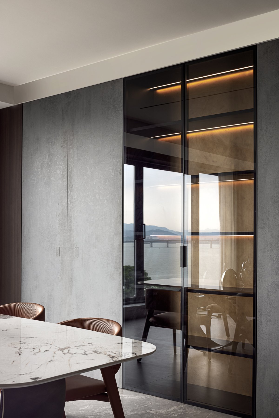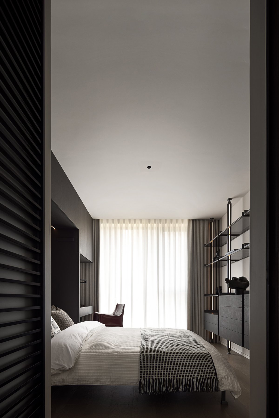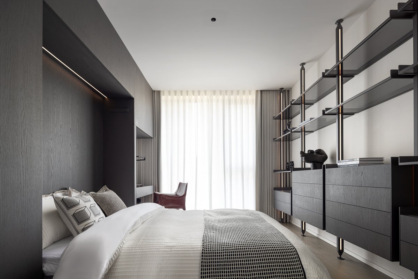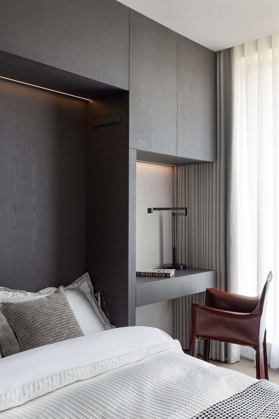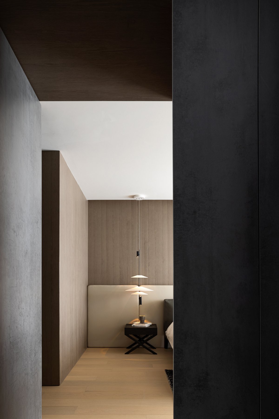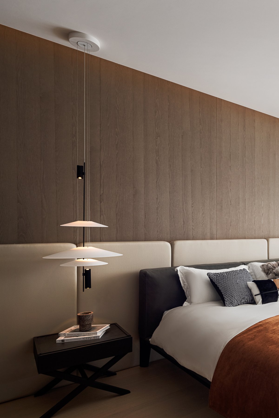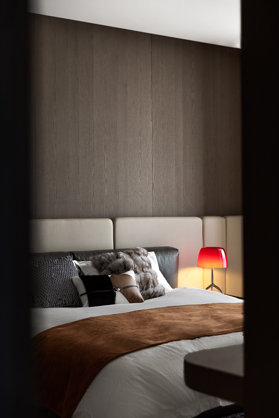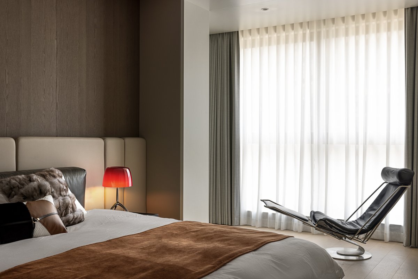
Housing, defined from a sociological perspective, is not a single noun. As a container of space or a place of special significance, it reflects the residents' different behaviors and lifestyles, as well as the internal value of individual attributes. As a result, home and people's emotions, time and spirit have a two-way inevitable correlation, and then produce a richer connotation of words.
Alan de Botton once tried to describe home as a "spiritual place". He said, "our love for home, in turn, is to admit that our personality is by no means self-determined. In a psychological sense, we need a shelter space to compensate for our inner vulnerability and support our mental state." The internal factors of housing determine the final physical form of home.
Symmetrical Order
━
The public corridor with a single ladder and a single family pushes the door in, and the hall is connected with the inner passage. The two-dimensional lines on the plan stand up and transform into a space for indoor and outdoor emotional conversion. With the end view platform as the axis, the left side is arranged as a public moving area, and the right side is a private quiet area. Reasonable dynamic and static zoning defines the specific functions of the place and the use form of space.
Different from the entry door style and conventional door jamb practice, turquoise with visual expressiveness has become a grand ceremonial language at the entrance. The natural texture without rules can be followed, and the porch is dotted with an appropriate look, showing a "straight to the point" landscape structure, while forming an organism echoing the material language of the door jamb.
Flow Facade
━
Nanxi River, which originates in huanglikeng, turns from north to south, flows directly into Ou river, and then flows eastward into the sea. The vast river scenery resources at the intersection of Ou river and Nanxi River have become the "hardware configuration" of benchmark luxury houses in Wenzhou City. The structural layout of the residential vertical hall makes the landscape plane parallel to the path through which the Oujiang River flows. The open building plane is a consensus reached based on the special conditions of the site.
As the protagonist of the living room, the square cave stone blocks cut by metal lines pursue "symmetrical aesthetic order" in an asymmetric way. The striking, step-by-step retreating shaped stone pier shows the sense of strength of "four or two pulling a thousand pounds" in the composition of the overall facade. Meet the embedded TV stand, and the convex depth is also a hidden cabinet storage, integrating function and form.
Different from the "free facade" of the "five elements of architecture" proposed by Le Corbusier, the facade of space is not seen at a glance, but turns from one space to another. This continuous facade language has the fluidity of images. Because the same material is used for finishing, the material follows the facade and also shows fluidity.
The woodwork veneer from the transition of the aisle forms the background base of the living room wall in a certain proportion. The natural woodwork and the rock plate imitating the stone texture form a sharp contrast. The color is deep and light, warm and cold, soft and hard, dumb and bright. The two different materials express themselves at the closing of the details, and collide with a dramatic visual effect.
Highest Courtesy
━
Different from the independent Chinese kitchen, the social kitchen originated from the west is increasingly accepted by the owners. In addition to the changing life philosophy, it is also hidden on the kitchen cabinet operation table due to the functional improvement of the range hood technology - it no longer uses the traditional range hood suspended on the ceiling. The open kitchen, multi-function water bar and restaurant complement each other, creating a new and unique lifestyle.
Food culture exists in Eastern countries, which cannot be ignored. No matter family reunion, or calling friends, standing near the window, dynamic natural landscape pictures are active in front of you, just like eating by the river. Boats can be seen shuttling on the river. Between drinking and preparing, pushing cups and changing lanterns, people are slightly drunk. They don't disperse one by one until the lights are dim. The hospitality of the host reflects the importance of the guests, because family banquet is the highest courtesy.
Free Life
━
In 1930, Le Corbusier wrote, "simplicity comes from judgment and choice. It is a sign of proficiency." The exploration of "simplicity" is put behind the rationality of functionalism. Functional orientation, materials, modeling, etc. simplify the facade to facade into easily readable graphic symbols, so that the space removes redundant surface decoration, and the expression of a single visual language is more pure and "concise and exquisite".
With the passage of time and the evolution of ideas, the dominant identity characteristics of owners have gradually retreated to the second place. Due to the taste, cognition and aesthetics of residents, houses show the character image and social appearance of pursuing "free life". Freedom is a positive affirmation of the awakening of self-consciousness and abundant mental state, and it is also a profound interpretation of unrestrained free space, life and emotional expression.
- Interiors: LIGAO DESIGN
- Photos: Hanmo Vision / Song
- Words: Off-Words / Moon

