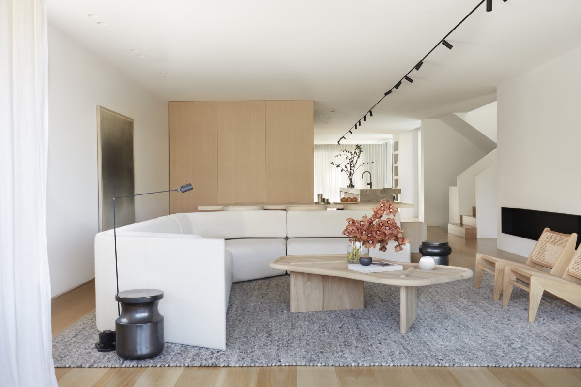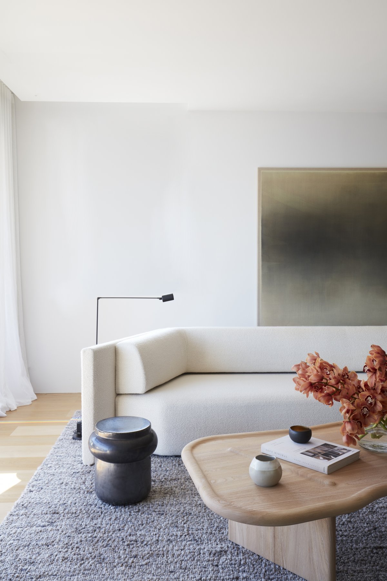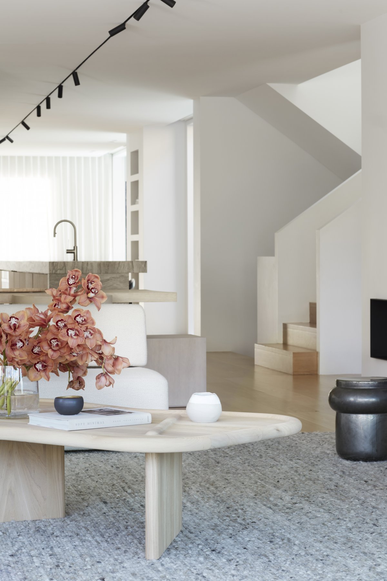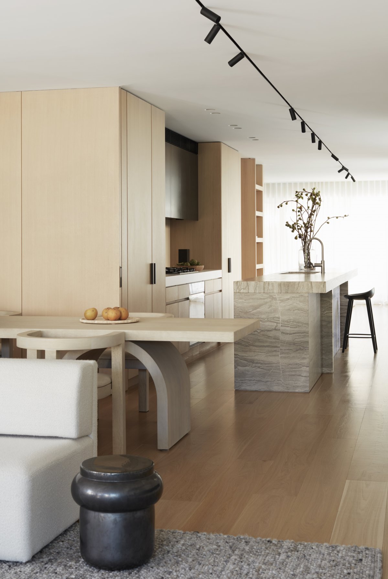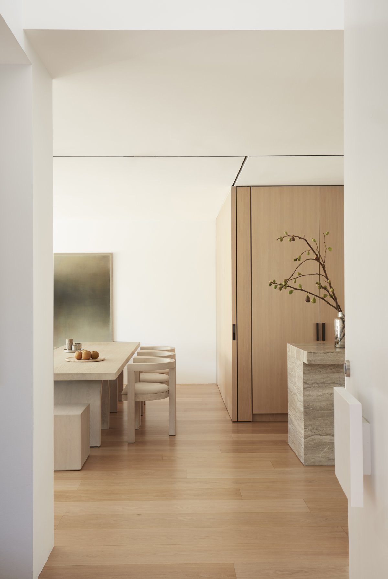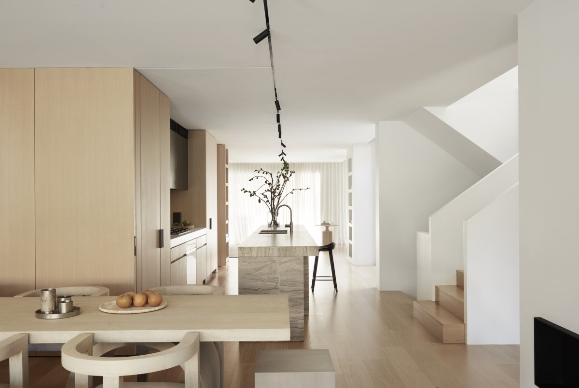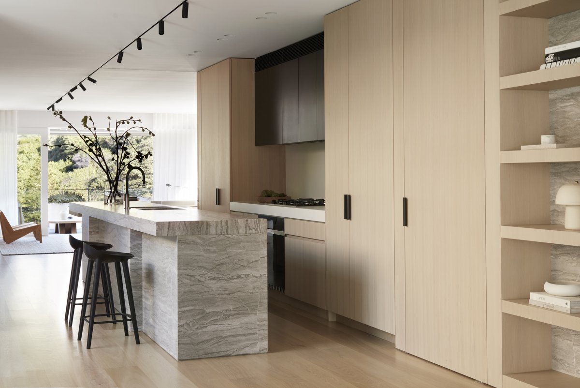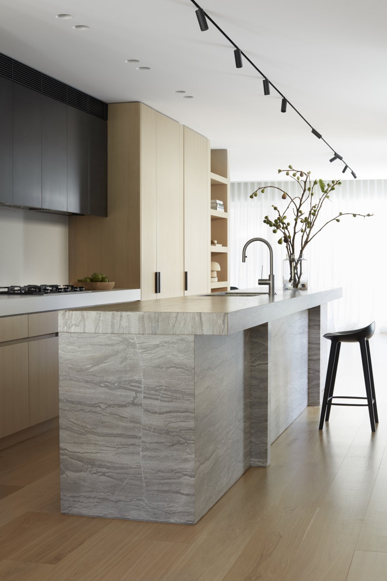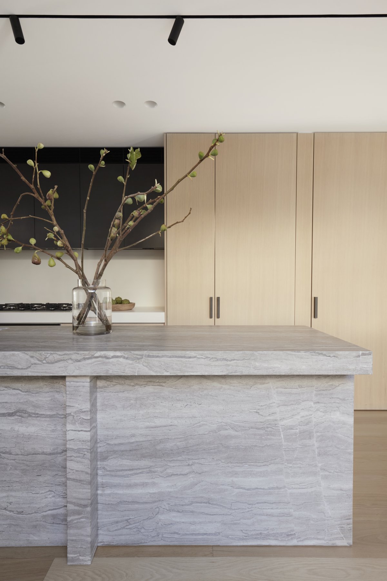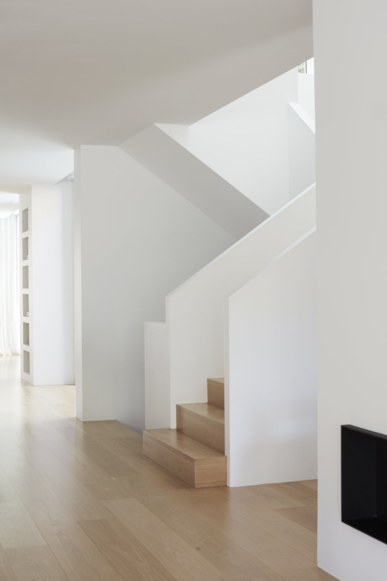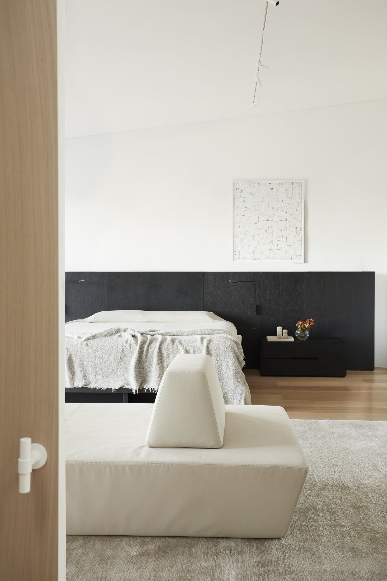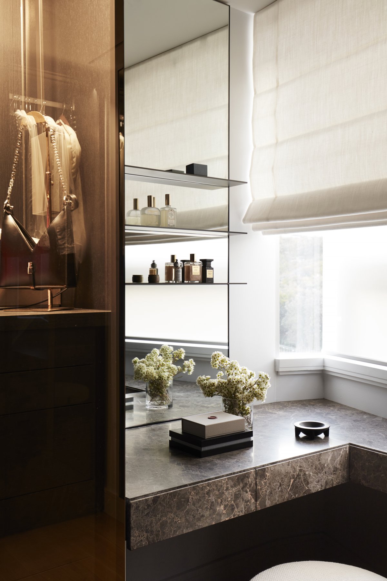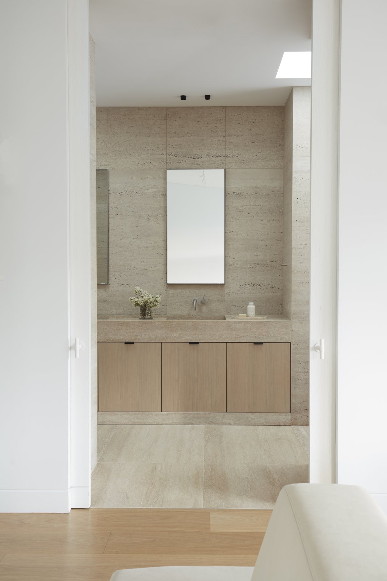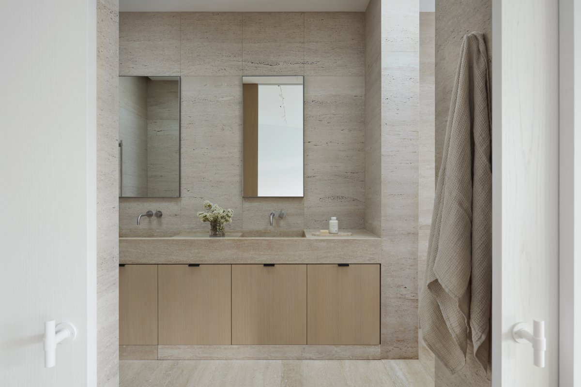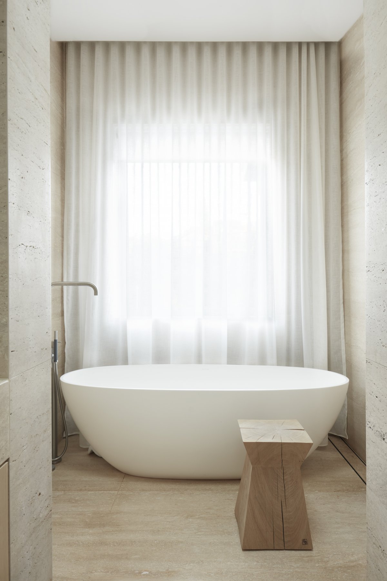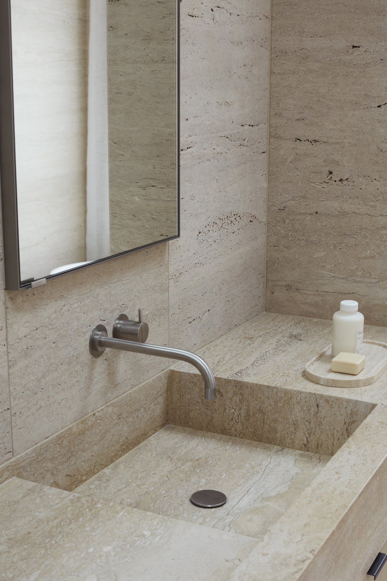
Creating a family home for a young couple with two young children Lawless & Meyerson was engaged to work within the existing footprint of this south facing 90s home overlooking Tamarama Beach park.
The brief asked for the house to be opened up to optimise light throughout the day and to rationalise the existing - somewhat outdated - layout to suit contemporary family living. The wish-list included a larger master suite with walk-in robe and a re-labelling of existing rooms to suit their new uses. An all new internal fit-out including kitchen, bathrooms and the like was carried out in a light, airy, natural palette.Existing dark red timber floors were replaced with limed oak throughout paired with sand coloured stones, oak veneers with small moments of black contrasts.
Although a beach-side location, the owners were after a sophisticated space for family living and entertaining – not a traditional ‘coastal’ aesthetic that is often seen in this locale. Well travelled and well-versed in design, the owners strove for an elegant house filled with interesting pieces of art and furniture. Clever placement of new windows has further invited airflow, warmth and light into the home and while opening the internal space to create some areas as open plan for the family to be together, existing rooms were kept in order to also enjoy peace and solitude.
- Interiors: Lawless & Meyerson
- Styling: Lawless & Meyerson
- Photos: Prue Ruscoe

