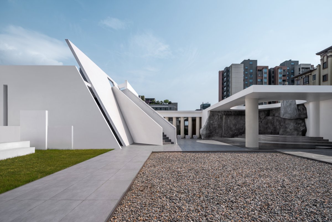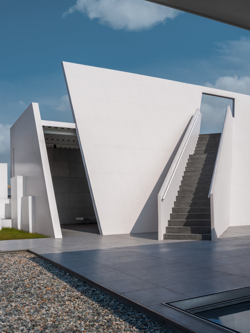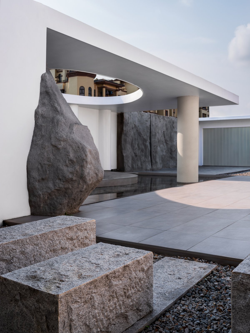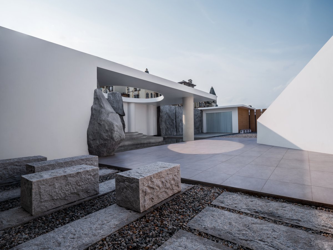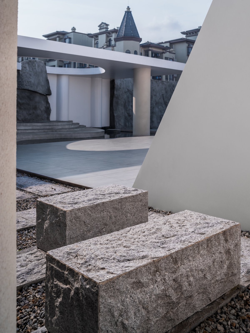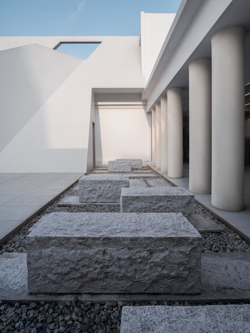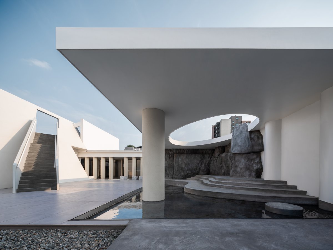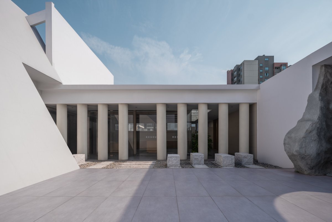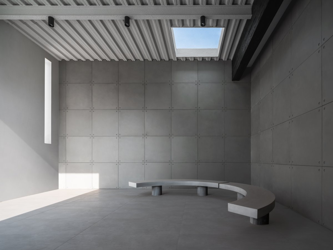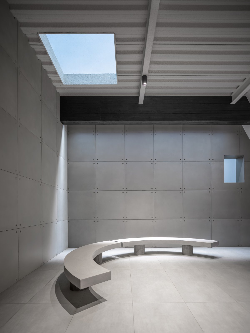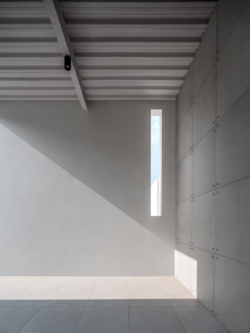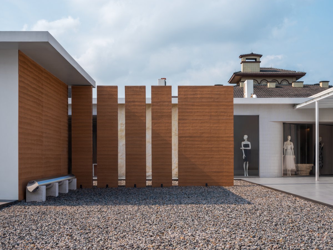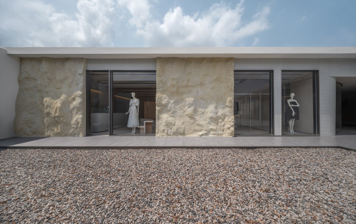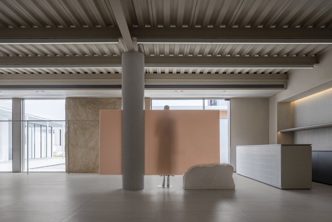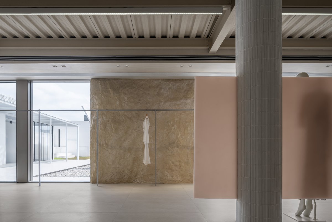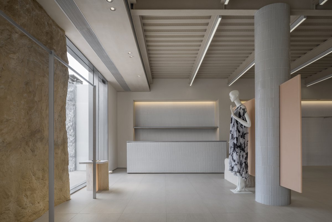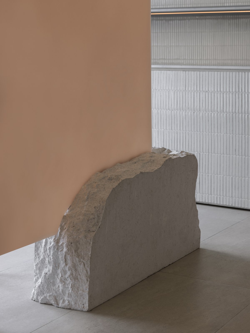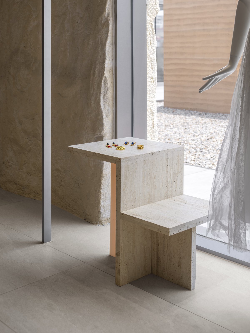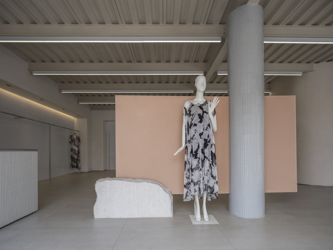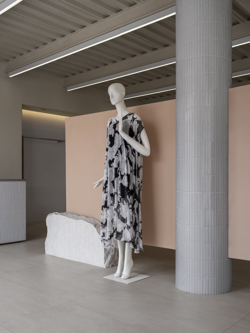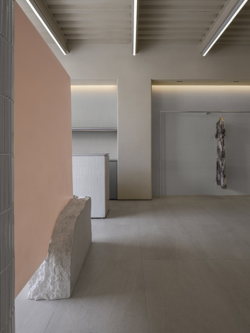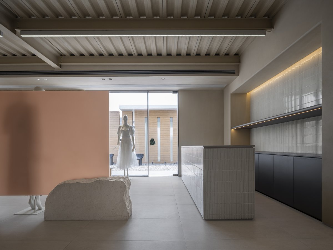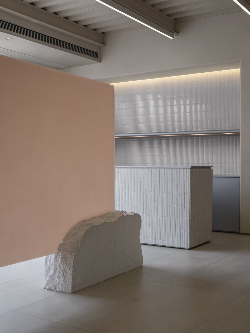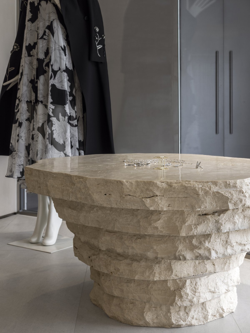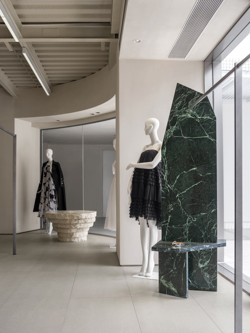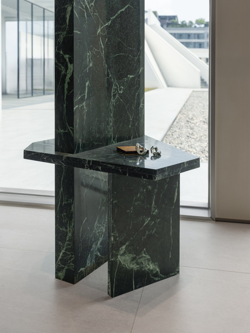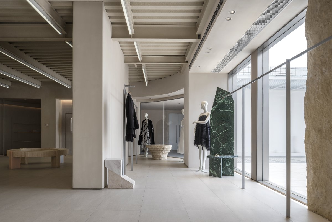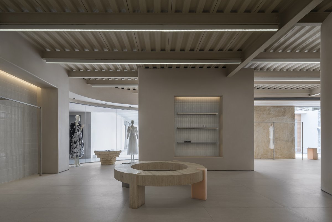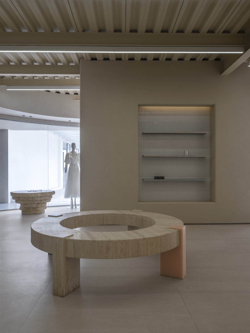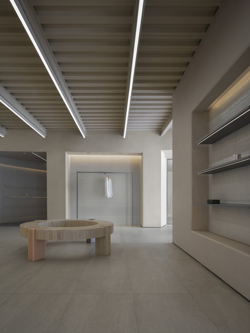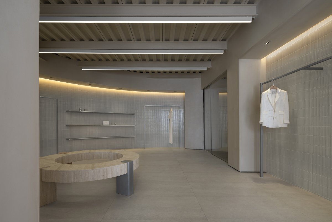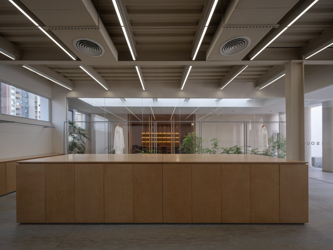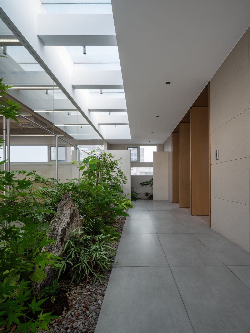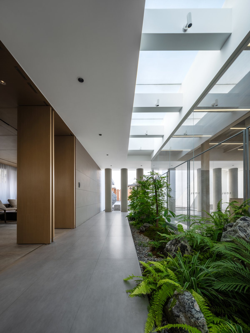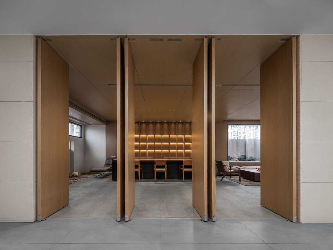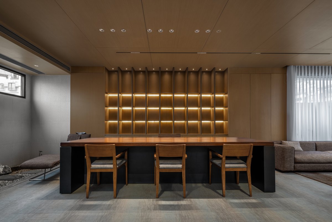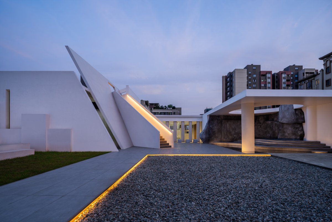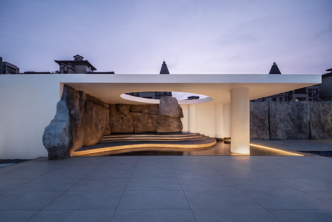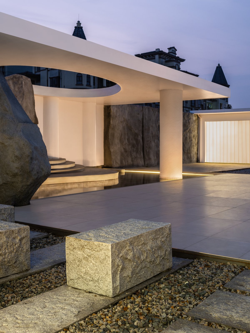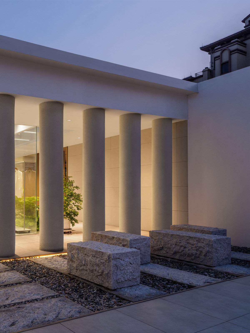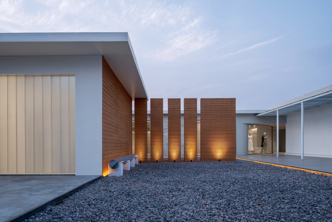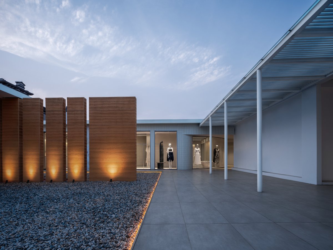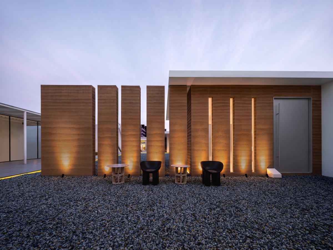
Not pursuing so-called design styles, only exploring the commercial value created by aesthetics for space. This is the design innovation path of Bobo, the founder of LubanEra Design.
Disrupting the traditional system of natural growth, unleashing the individuality and ideas of space, thereby allowing customers to gain spiritual and inner enjoyment. The speculation of uncertainty inspires the "design subject" beyond design and brings immeasurable value to commercial entities. The self description of a brand is a metaphorical expression of a life philosophy, presenting an open, inclusive, free and approachable space that resonates with everyone, challenging and reshaping the past, extracting a new era of purity from the complexity of perception, and making people feel the transformative power of fashion.
Create an inclusive and natural environment, with space as the main focus and products as a supplement, to create harmony together. LubanEra Design's creative director Bobo uses a simple yet profound spatial layout to allow each exhibit to bloom its unique beauty in a peaceful background. The partition of the form blocks the surface physical relationship between the inside and outside. Vision is transmitted from the outside to the inside through observation, and the five senses of indoor space produce relative reactions due to fluctuations. When internal changes react to the external environment, the edges are no longer limited, and the reaction moves forward in the desired direction like a three-dimensional intuition. The close integration of all ideologies between indoors and outdoors also declares a perfect balance between warmth and temperament, forming new meanings in the construction of space.
The Transformation of Fashion
This project is located on the rooftop of Party A's industrial park and was used as a warehouse, but it has also been abandoned for a long time. When we walked up to the rooftop, the sun was scorching and we saw a desolate and lonely place. Due to the upgrade of the business model, Party A has decided to renovate this abandoned warehouse, hoping to maximize the use of the rooftop, giving this barren land a new vitality and revitalizing the brand like this rooftop. Although the view from the rooftop is good, the direct sunlight makes it unbearably hot, making it difficult for people to stay for a long time. So Bobo, the founder of LubanEra Design, introduced nature while preserving the original structure. He built stairs, corridors, and surrounded the water to create a garden, integrating the landscape into the building, creating a natural scene, bringing warm sensory enjoyment, and revitalizing every inch of the rooftop. By interweaving light and shadow to create a soft space, layers are created on top of it. Whether it's office work or framing, it can unlock wonderful experiences, bringing people spiritual peace and tranquility, relieving hardships, and nurturing the brand spirit of free change.
The Charm of Space
Free flowing, interweaving light and shadow, it is both light and the charm of space. When light takes on shape and temperature, shadow becomes its emotional space. It serves as a window for dialogue between form and nature, bringing in natural light from the outside that spreads throughout the space. It introduces the colors of the four seasons into the interior, creating a natural and comfortable atmosphere while walking. Following the path of light, it opens up to the outside to showcase the beauty of humanity that is different from rough nature, while also blending with nature, connecting the internal realm with the outdoor environment. Through a window, it separates the inside and outside independently, connecting and blending with each other. It endows space not only with surface structural contours, but also with a spiritual level of independence.
Sensory enjoyment
Emphasis is placed on streamline and spatial segmentation, while also emphasizing aesthetics and comfort, presenting a natural sense of space. Surrounded by natural textures, the interior space is constructed in a sparse and orderly manner, while also condensing the depth of time and space. The detailed craftsmanship that triggers philosophical thinking about time and space also contains an ubiquitous sense of art, deeply perceiving the delicacy of art. The contrast between light and dark space highlights the meaning of time. Whether horizontally or vertically, it is enveloped by rich aesthetics, making people unable to immerse themselves in this enjoyment.
Nature and Contemporary
Time carves, time forges. The interweaving of stone patterns is not only limited to form, but also reflected in the texture embellished by time, carrying the traces of time, attaching them to objects to highlight the themes of emptiness and reality, heaviness and lightness, nature and modernity. At the same time, as they transition from the outdoors to the indoors, emotions gradually become relaxed and calm. By varying the depth of the building's main structure and alternating between warm and cold, a geometric cutting relationship is presented, which separates the interior and exterior and connects them together.
Product Art
Remove the traditional awareness model of brand logos scattered throughout commercial exhibition halls, and instead invest in product art that can be perceived by the body, putting vague thinking into practical answers. Through earnest guidance, the brand image is infused into people's hearts, and from a subtle perspective, it connects people with space, people with the interaction of the brand.
Free flowing line
The dynamic and free curves pull the line of motion, and the light wanders around the space, guiding the line of sight to interweave and scatter, constantly expanding the field of view, and fully experiencing the rhythm of the space. The use of purely restrained materials outlines clean and delicate lines, creating an elegant and serene exhibition space, giving visitors a comfortable and leisurely visiting experience.
Integration and symbiosis
The collision between different materials creates infinite possibilities in different perspectives and ideas. The clever combination of resin and natural stone, the rough stone and delicate resin blend and coexist, creating a warm and natural shopping experience space under the influence of light.
Art Field
While showcasing spiritual artistic expression, space needs to respond to visitors' feelings and experiences with concrete warmth. Therefore, at the beginning of dividing the spatial ratio, the design breaks down the artistic field experience and the functional scene experience. Through the connection of the flow and space, the brand products are cleverly integrated into the narrative, and through exquisite steps and easy scenery, various scenes are endowed with rich changes.
Concise and powerful
Construction has always begun with the exploration of specific functions, leading to the emergence of the spirit of the site, and the interweaving of the two forms a three-dimensional and experiential space. The concise and powerful form, with both regular and irregular geometric shapes interlocking with each other, creates an integrated structure with varying heights and undulations, highlighting shapes and lines, making the overall form more compact and powerful.
Rhyme of Time
The 'distance' of water lies in its ethereal and profound nature, concealing the endless charm of time. The 'brilliance' of light lies in its hazy transparency, which moves through space transitions with agility. The Water Garden is created by the reflection of water bodies, amplifying the sense of architectural scale and spatial domain, while blurring the boundaries of space. The top design breaks the spatial limitations and reflects the changes of clouds and the scale of light. From objects to images, space to spirit, what we see is not only the sky and clouds, but also the passage of time and the changes of time. The changes in creativity may be addictive, but the appropriate beauty is more deeply ingrained in people's hearts, creating a truly accessible experience for brand image through the mutual transfer of space and function.
Blank space and fullness
The sunshine is warm, without the need for bright colors and strong shapes. The space is constructed with a calm and white space, and the green plants have a unique and abundant vitality, perfectly integrating with the surrounding environment. The selection of materials pursues a balance between texture and touch, echoing the vividness of plants with delicate textures. The just right amount of sunlight falls on the plants and the blank spaces, creating a layered light and shadow effect. The combination of each element is the ultimate pursuit of spatial aesthetics, finding solace and belonging in this peaceful and warm space.
Space boundary
In order to create a new architectural form when defining the boundaries of courtyard space, a combination point was found between columns and corridors. The corridors composed of cylindrical arrays were transitioned through natural stone ridges to define the boundaries of courtyard space and create a diversified place experience. When boundaries have the scale to enter space, art and life become more diverse and colorful.
The Hand of Design
Space design is a creation from scratch, which creates new spatial experiences through insights into people and life, using the hands of design. During this process, the design cleverly utilizes color, light, material, and form to imbue the architectural framework with warmth and soul. The blank space calmly showcases the vigorous tension of life; The clever use of light and shadow interweaves light and shadow to create a visually rich and layered poem; Every outline and material selection carries the yearning and pursuit for a better life; The clever balance between flow and stillness fills the space with both dynamic vitality and peaceful sedimentation. The hand of design shapes a unique spatial experience, allowing the cramped world to showcase extraordinary artistic conception.
Reflected in nature
The floor to ceiling glass is like a natural frame, reflecting the lush green scenery and extending the line of sight. The natural light outside falls like dew on the entire space, and the colors of the four seasons constantly alternate and blend into the interior. The office space and natural scenery coexist harmoniously, and walking in it, one can feel the peaceful and tranquil atmosphere of the space. Different materials cut and carve time and space in varying forms, either directly or indirectly, making each area both independent and closely connected. Every scenery showcases the brand spirit of natural coexistence.
Emotional commonality
The clever combination of nature and light perception design creates a reasonable intersection between plants and space, with graceful light and shadow. In the scene based expression of light and shadow, the boundaries between inside and outside are blurred, seamlessly blending into tranquility and peace. Although enclosed in the outer shell of the space, there is still a shared emotional connection with nature.
Emotional atmosphere
The revolving door is steady yet agile, cutting through the space, while the gaze tilts, and a green field invades through the bright window, making the already tense office space relaxed and relieving emotions. Between relaxation and tension, the temperature of the design permeates and spreads beyond its functionality, bringing an emotional sense of belonging.
Tea talk and casual conversation
Set up a tea room as a resting place for the mind and spirit, making it a secluded paradise away from the hustle and bustle. Immersed in the peaceful and tranquil Zen atmosphere, the wandering footsteps explore every corner of the tea room, each side continuously extending the natural state of mind brought by the fragrance of tea. Under the backdrop of light and shadow, the sensory enjoyment becomes more rich and concrete.
Quiet Night and Light
The night falls, the moon is hazy, and natural light and shadow are engulfed by the deep darkness, creating a lonely and peaceful atmosphere. Architecture and space, on the other hand, absorb the "dawn" brought by ambient light. When the night is half moon and everything is quiet, they give it a broad and open scale, creating a captivating flow. Atmosphere lighting coincides with construction in the night sky, creating a natural and orderly commercial space based on pure white.
- Interiors: Lubanera · Design
- Photos: Nie XiaoCong

