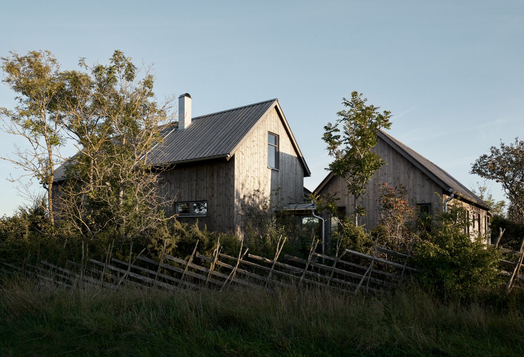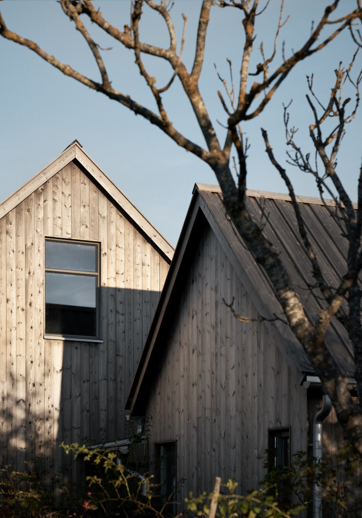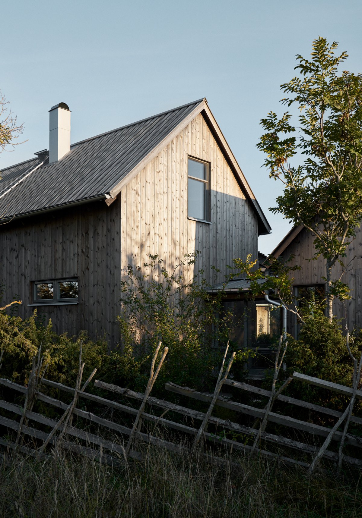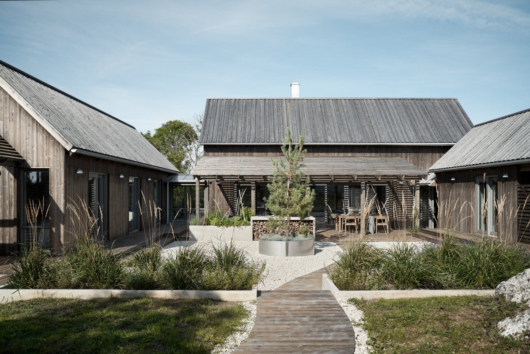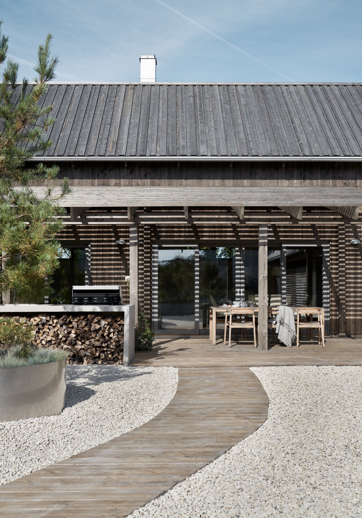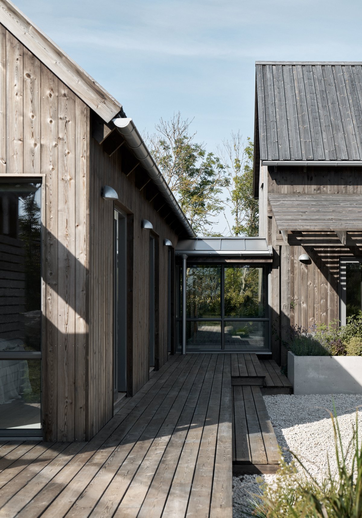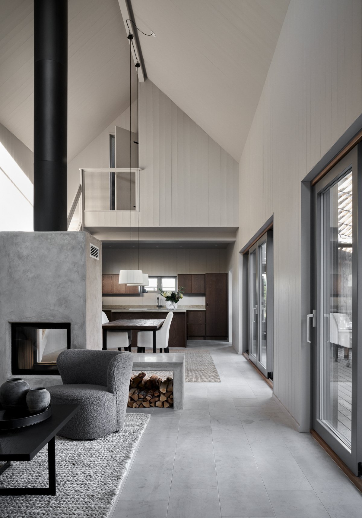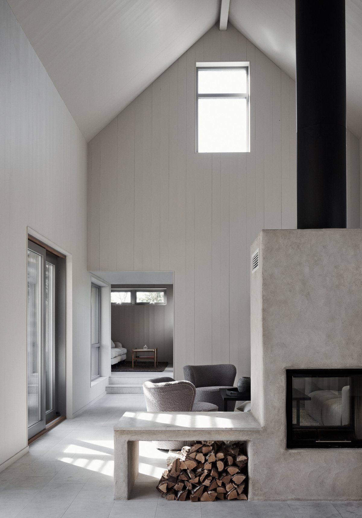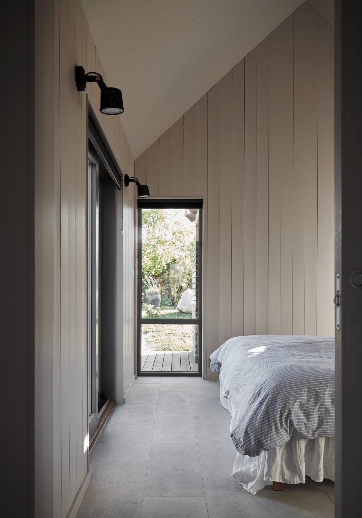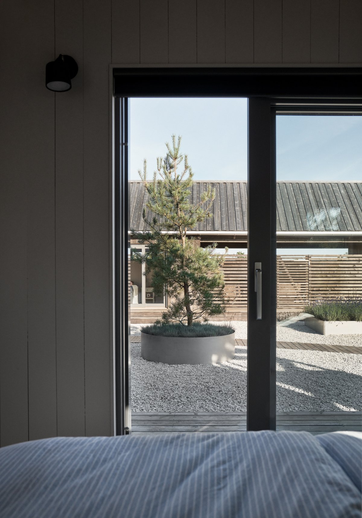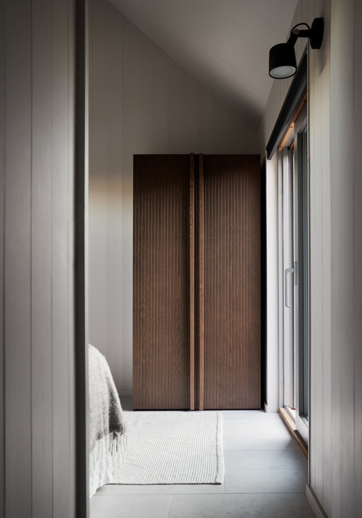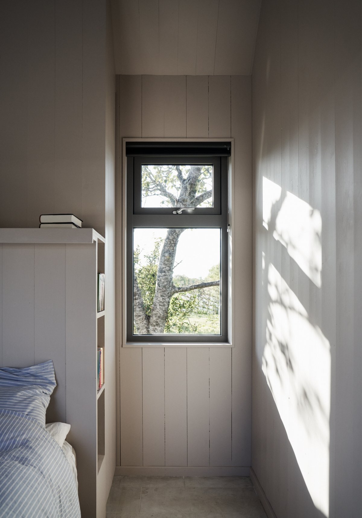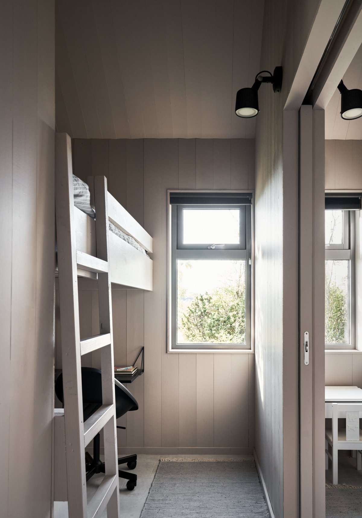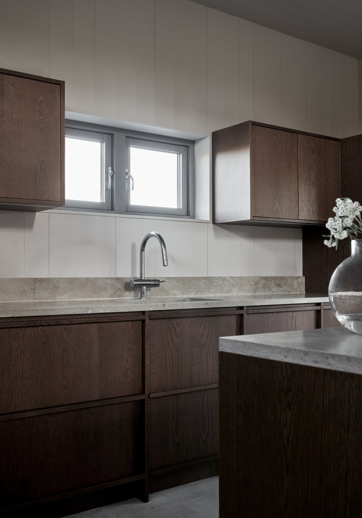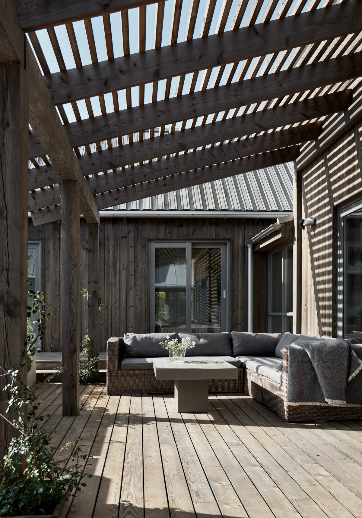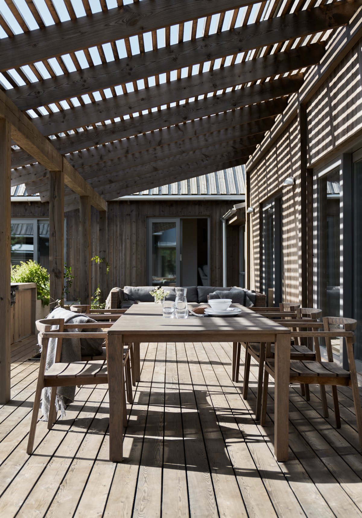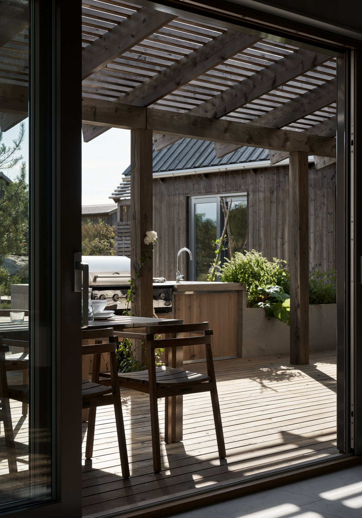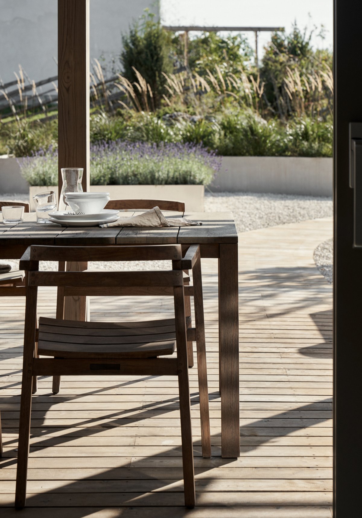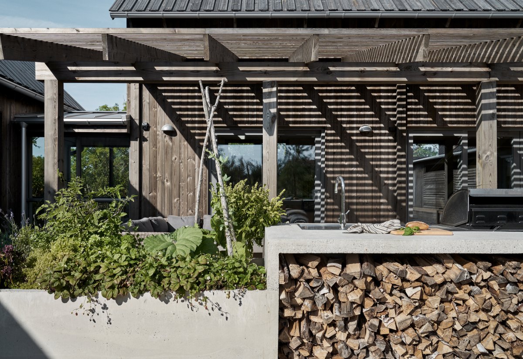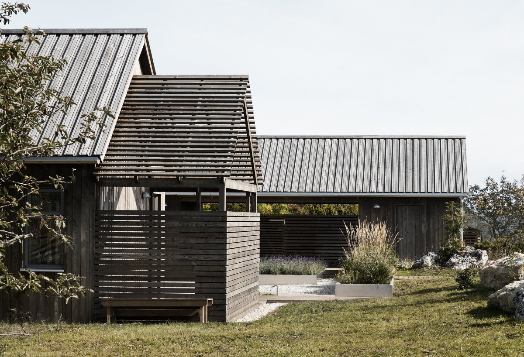
Villa Magnergard The building is located in an area on Fårö with older farm buildings and new buildings.The building consists of three volumes that are linked together. Together, the volumes form a U-shape.
The building has a natural gray facade of spruce panel and falor wood on the roof according to a method that makes the wood become naturally gray within a couple of weeks. This, together with the fact that the building is wedged into the existing vegetation, reinforces that the building is integrated into the landscape, in time and space.
Before sketching work began, the vegetation and limestone blocks etc. were measured on the site. The natural vegetation consists of wild apples, juniper bushes, sloe berries etc. By retaining as much of the natural vegetation as possible and "wedge" the building into the existing one, can make the building seem to have been on the site for a long time and also belong to the larger landscape, not just the plot.
The shape of the building is taken from the barns of the older farm buildings with a steep roof slope, windswept wood both on the facades and on the roofs. Some fishing huts also have a similar design. The farm building and also the fishing villages consist of several volumes that are often placed to create shelter places.
Villa Magnergard has a clear closed side to the surrounding streets with the "wild" nature all the way to the facades. Courtyard is more private, has shelter and privacy and is more organized but with natural plants.
- Architect: M.Arkitektur
- Photos: Emma Jönsson Dysell
- Words: Qianqian

