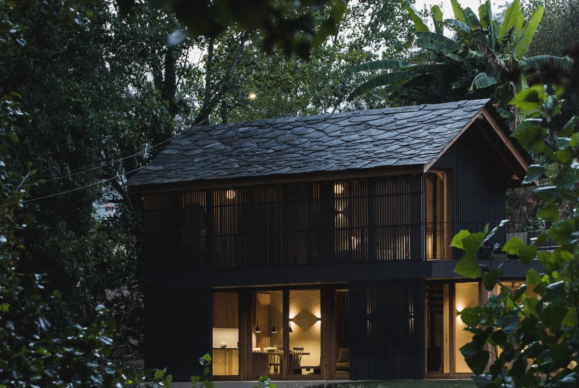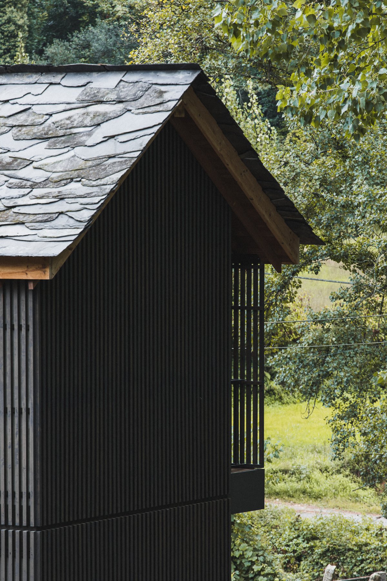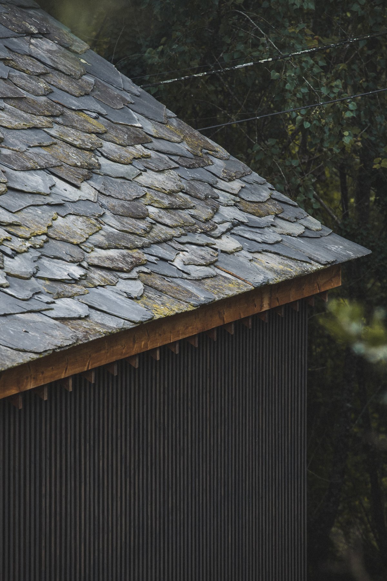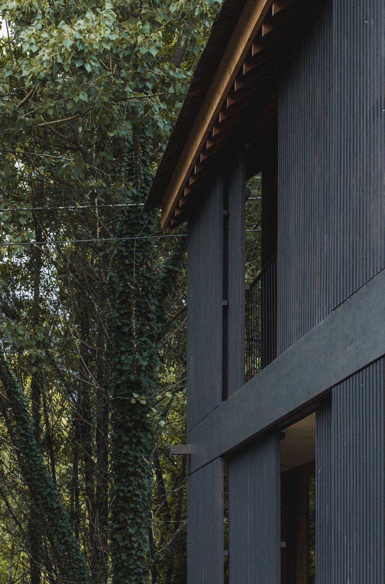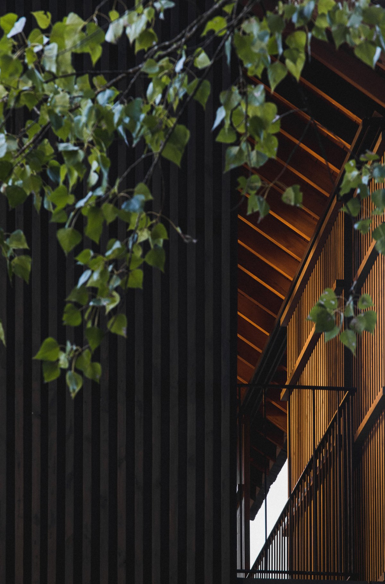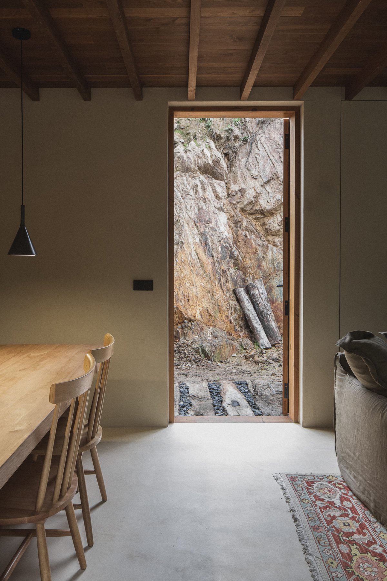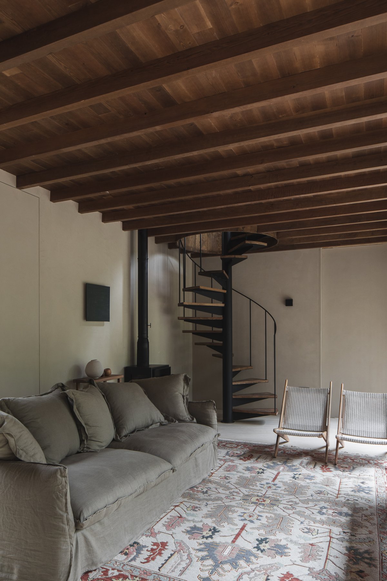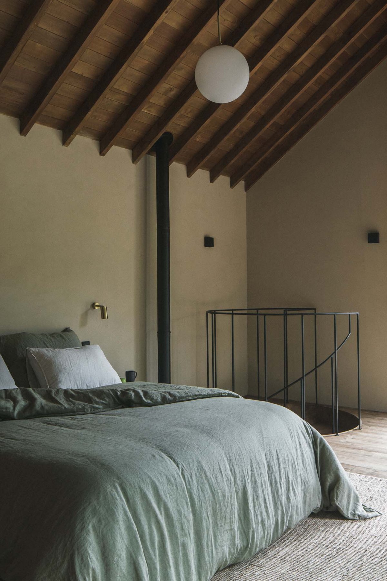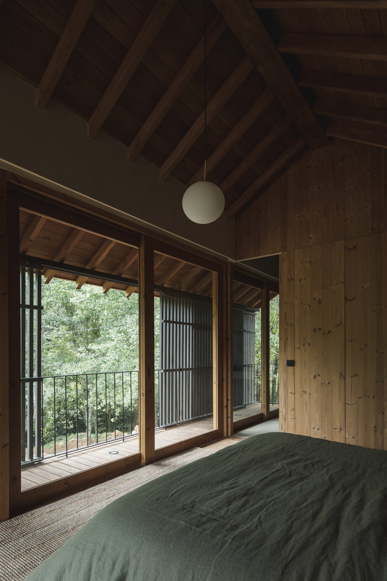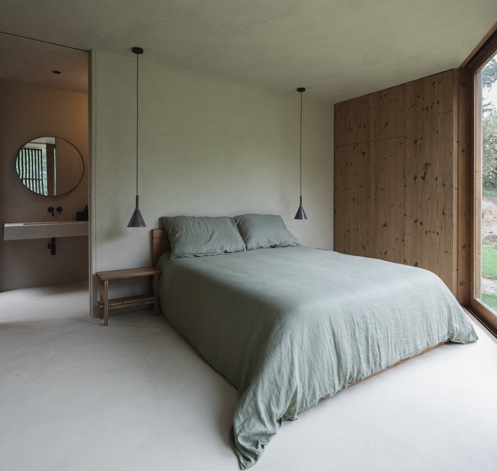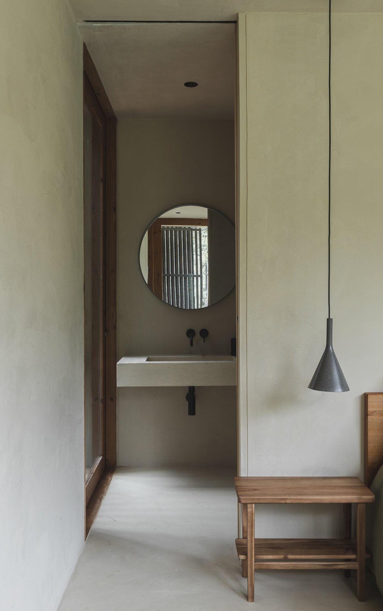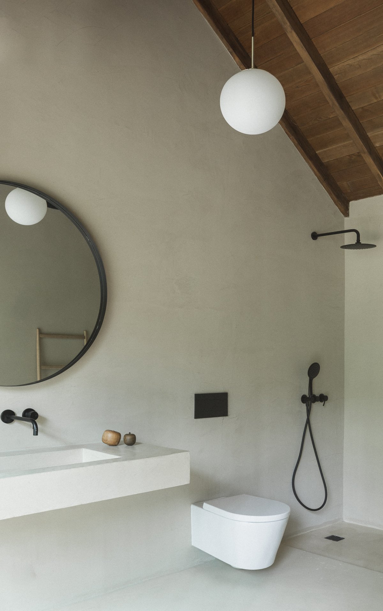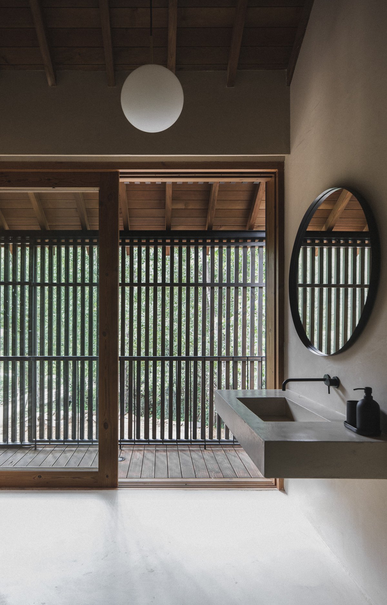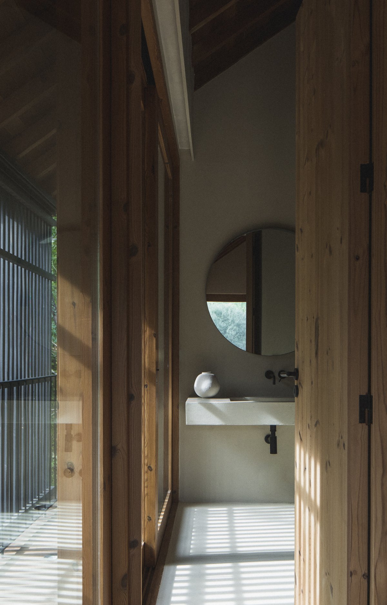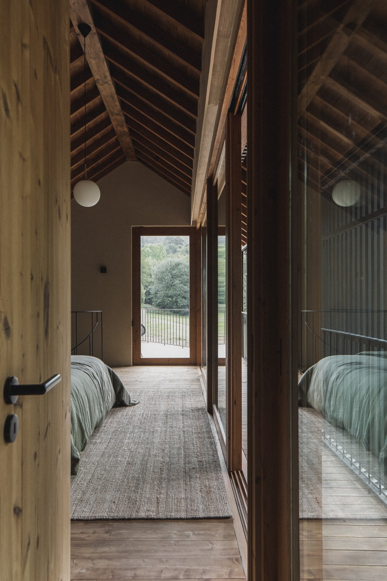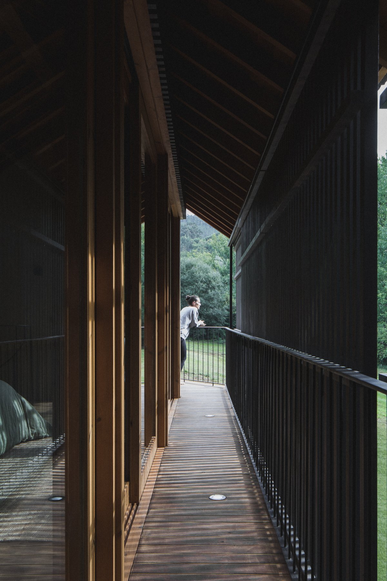
Drawing inspiration from exceptional houses designed by masters such as Peter Zumthor, Studio Mumbai, Herzog&de Meuron, or Vincent van Duysen, the Granary House aimed to achieve the fundamental characteristics that define the quality of these reference projects: the poetry and coherence of the design on all fronts.
This was followed by the composition of the palette of materials and colors that would articulate the whole architecture, exterior, and interior. Thus, from the design of the house in its exterior envelope and surroundings to the interiors, the finishings, the choice of furniture, textiles and the smallest objects, this respect for the pre-established visual lexicon to create a coherent whole became a fundamental premise.
The house's strengths are evident. The protagonist is the slate roof, typical of the region, made with the reuse of aged slate extracted from local ruins. Only in this place would it make sense to build such a roof. Then, the slenderness of the volume and the slatted dark wood - a simultaneously minimalist and rustic reinterpretation of the traditional granary - in contrast to the cliff resulting from the cut of the land to the north.
The facade cladding in a delicate darkened wood slat, and above all its subdivision into sliding wooden shutters to the south, transform the facade into a living and changing element. The house can sometimes have the austerity of a monolith, sometimes a changing face of a dynamic nature, enhancing different experiences inside. From the outside, whatever the positioning of the shutters, the composition is balanced and interesting.
The abundance of natural wood and its permanent dialogue with the mineral beige-earth of the micro cement (reminiscent of the color of the stone in the back) create an atmosphere of warmth and coziness that intensifies when the fireplace is on. Black metal details add a crispy touch of sophistication. The meticulously designed spiral staircase becomes a sculptural element in the living room.On the upper floor, the sloping ceiling of the master bedroom, with its wooden structure and generous ceiling height, conveys grandeur. Throughout the bedroom runs a narrow balcony that culminates in the outdoor terrace where there are sofas integrated into the structure and a small swimming pool elevated over the fraga.
The sumptuous green panorama becomes the perfect backdrop for contemplation, while the sun peeks through the wooden slats, generating poetic games of light throughout te house, favoring a permanent dialogue between the outside and the inside. The house punctuates the landscape and generates a new landscape. The result of this symbiosis is the perfect refuge from the hustle and bustle of daily life, where you can enjoy nature in full built comfort and pure visual delight.
- Architect: MIMA Housing
- Photos: Jose Campos
- Words: Qianqian

