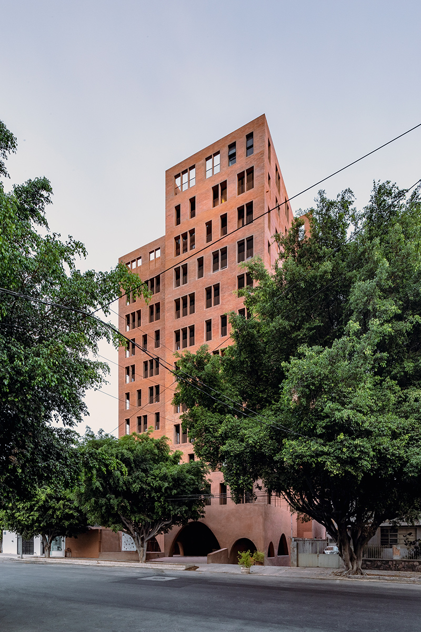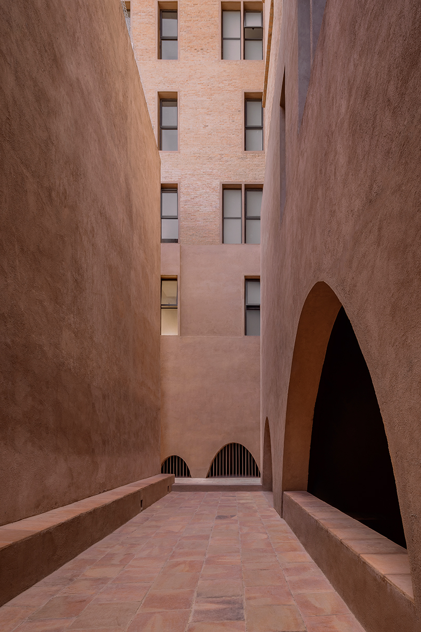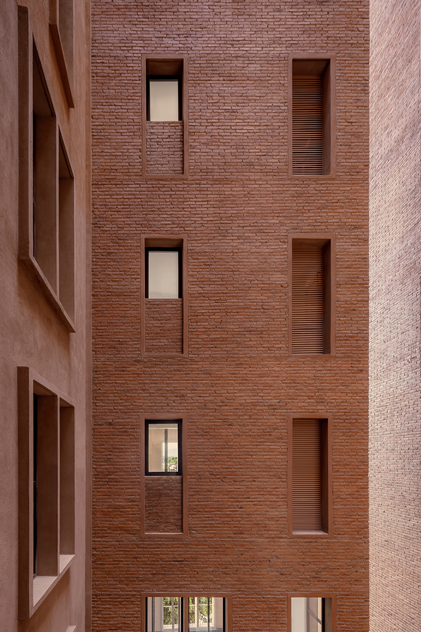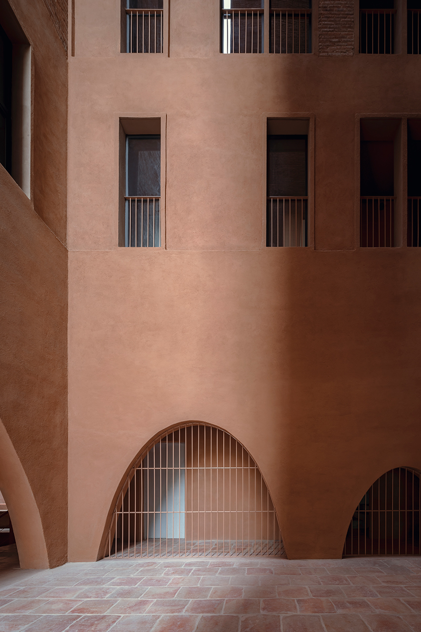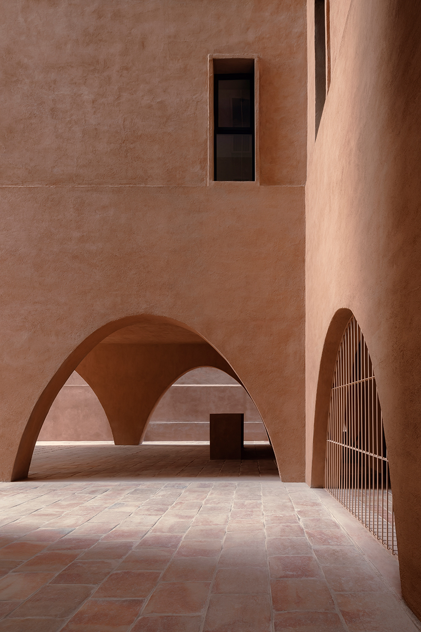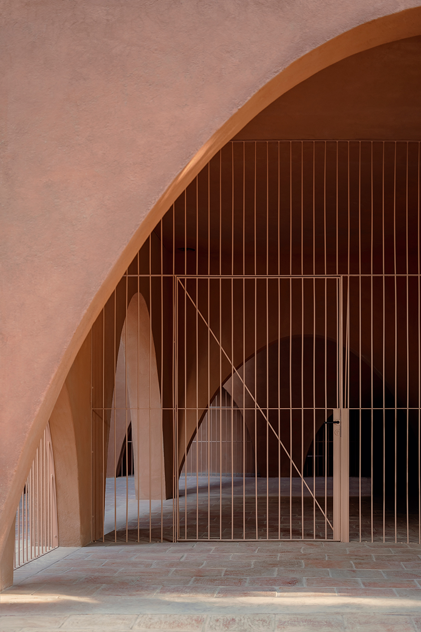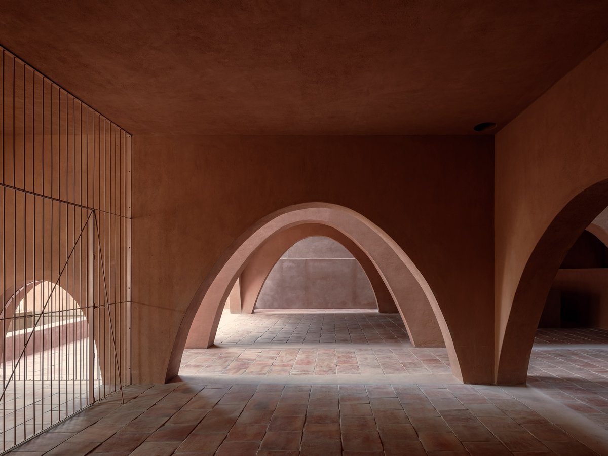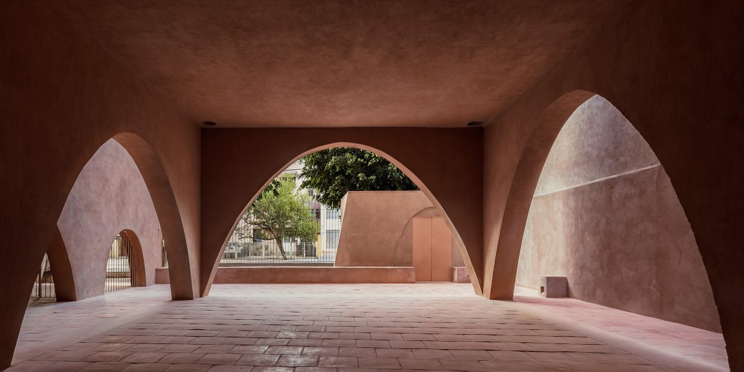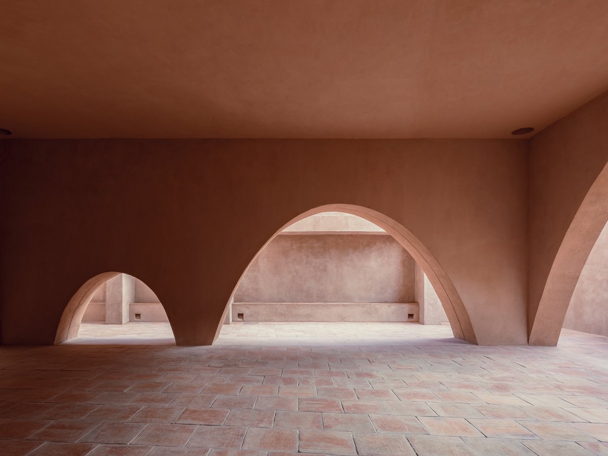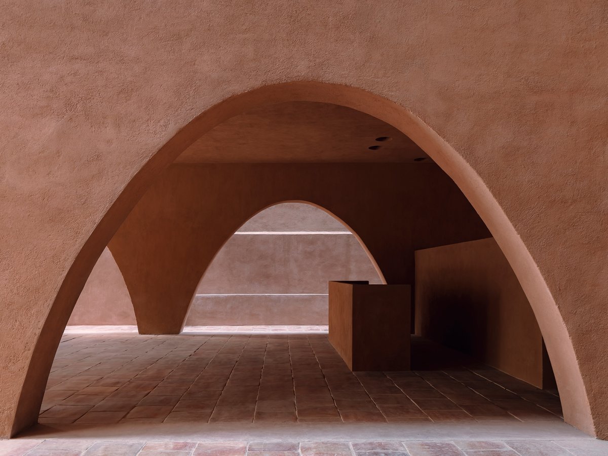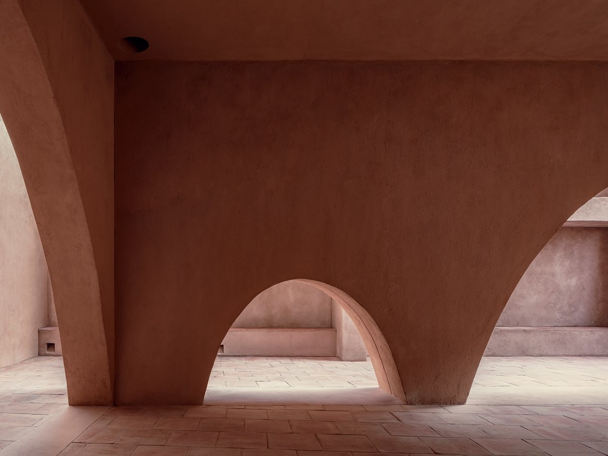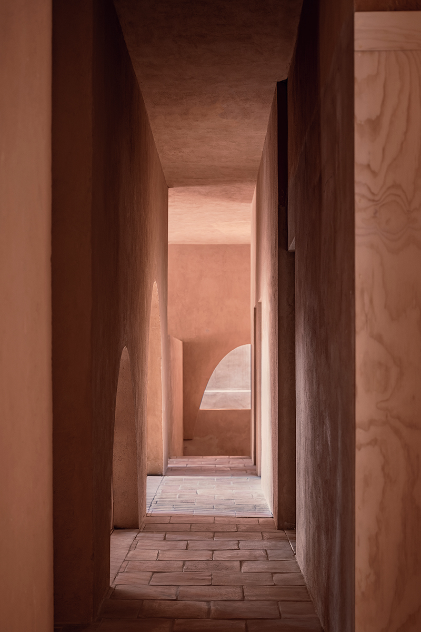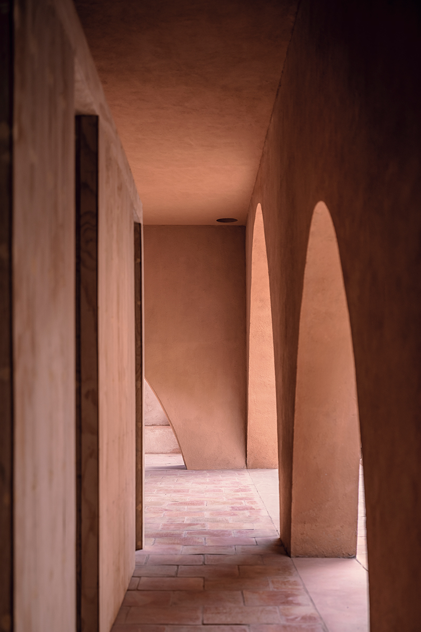
Macías Peredo Studio, a Mexican-based architectural firm specializing in design and construction, is based on a critical concept of localism that sees craftsmanship as an important part of the building process. The studio has designed residential, commercial and institutional projects in Mexico, trying to combine local specificity with global consensus, creating a timeless architecture that combines local modernity with crafted materials.
This residential building in Guadalajara, Mexico, is a new work by Macías Peredo. The building is located in the city's closest vertical development, a composition of three towers developing 26 residences connected by a circulation core. Each tower is adequately ventilated and illuminated with privacy.
The building uses a lot of bricks for stacking construction, which makes the building rich in texture. The ground floor provides amenities, common areas, services, and an entrance lobby for the entire building's occupants. The use of arches on the overhead floor enhances the penetration of light and effectively utilizes the space on the highest floor. At the same time, the arches of different sizes add interest to this space. Amenities, common areas, services and entrance halls are provided here for people.
- Architect: Estudio Macias Peredo
- Photos: César Béjar Studio
- Words: Gina

