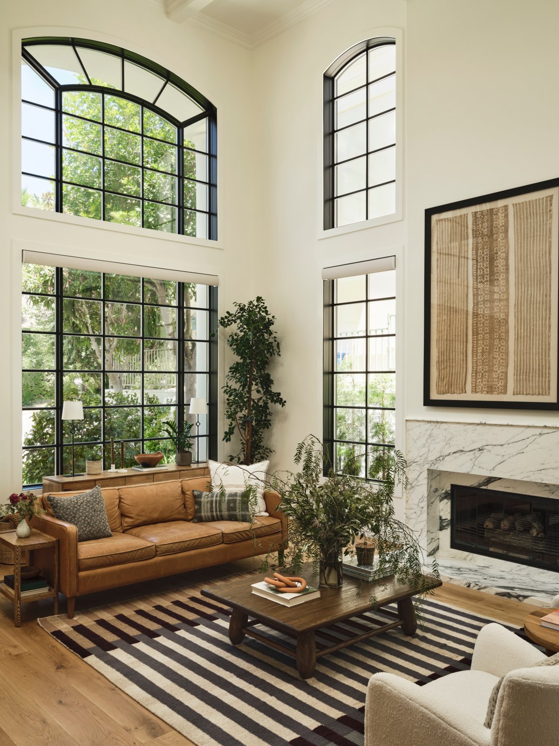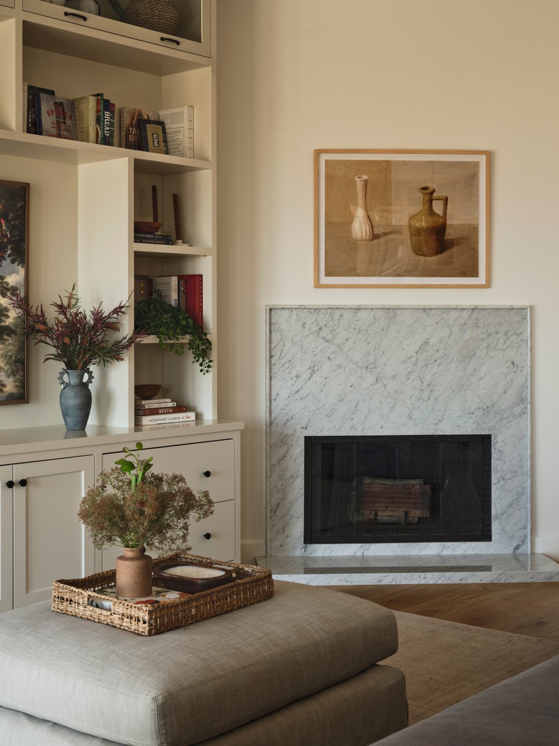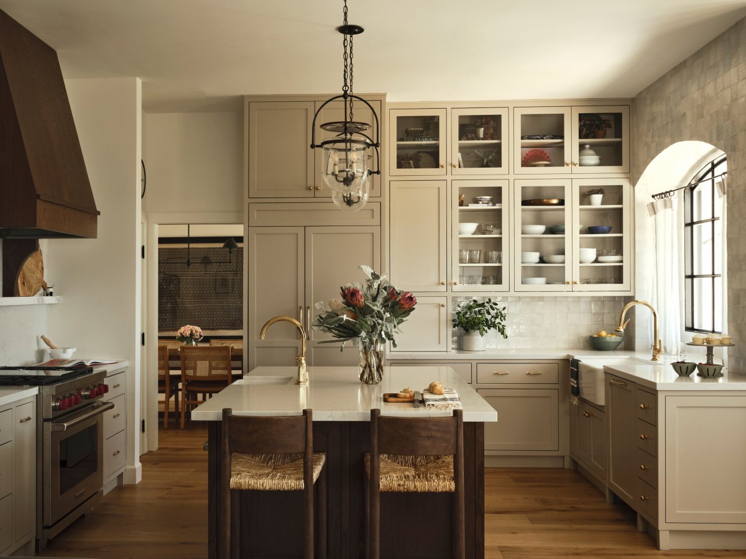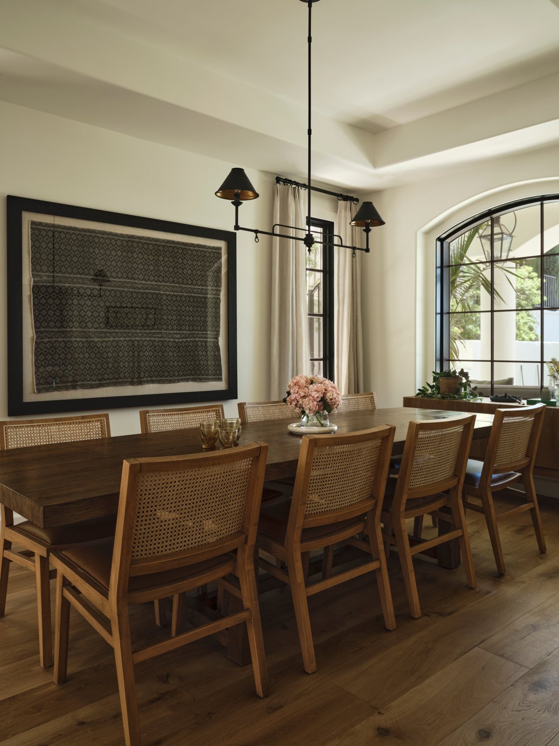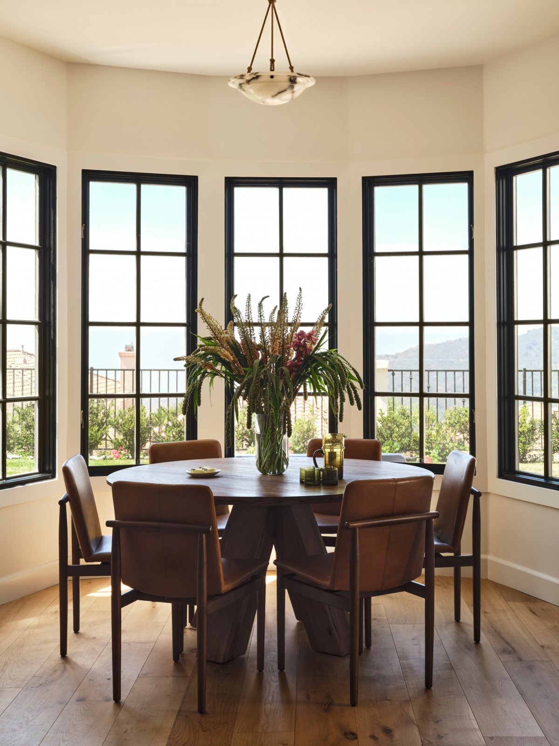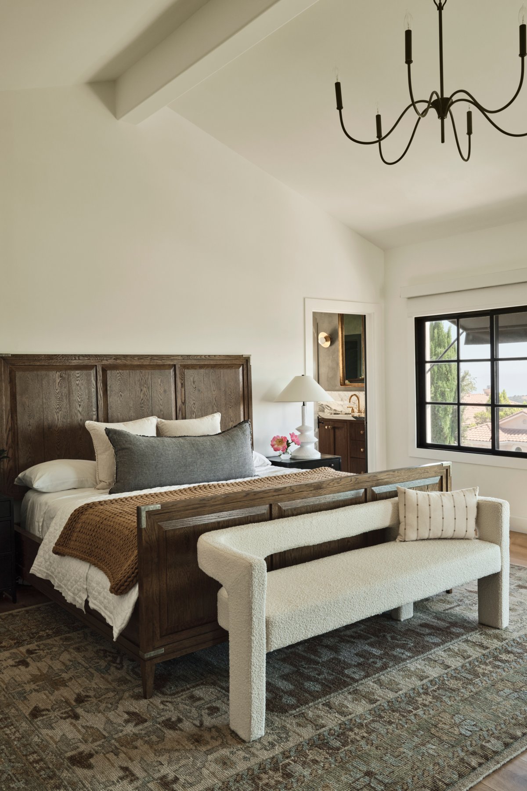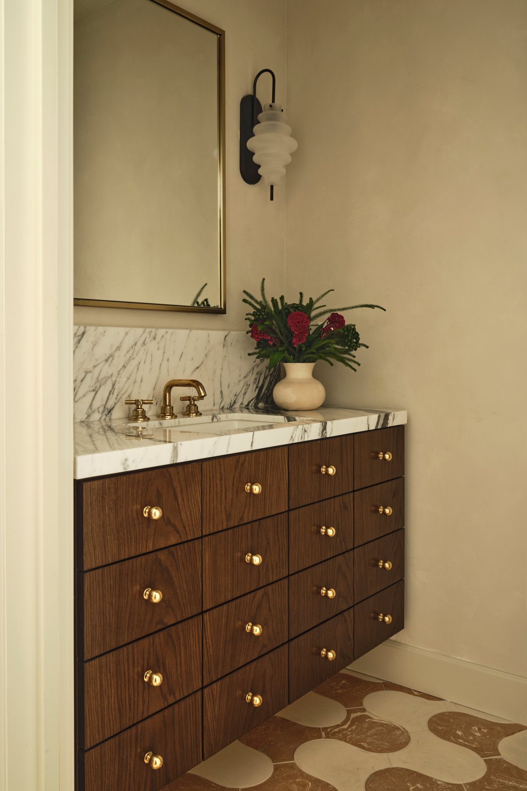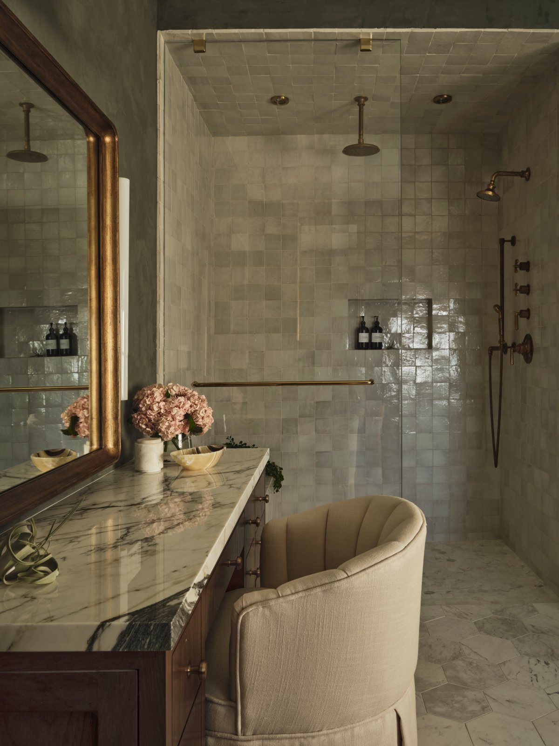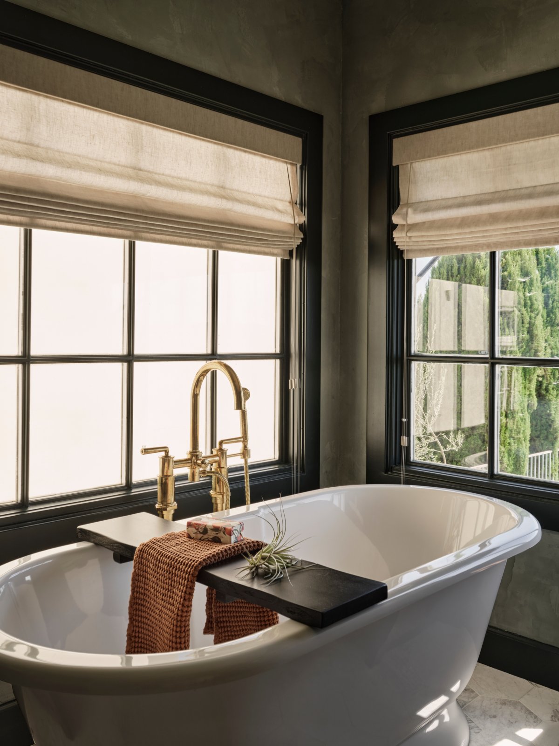
The home—located in LA’s Pacific Palisades—showed off what Cheng describes as “modernish Santa Barbara Mediterranean style” exterior architecture. The interior spaces, many of them double height, glowed warmly with sunlight from large windows. But that glow revealed an array of glaring 30-year-old missteps: the highly polished marble floors throughout the ground level, say, or the conspicuously anachronistic columns ending in pony walls that marked the entrance to a sunken living room.
Instead, Cheng made surgical changes to the interior architecture by bringing up the floor of that sunken living room and getting rid of those columns and pony walls. She then reimagined practically every surface of the five-bedroom, nearly 4,000-square-foot house and selected furniture, fittings, and fabrics that blended old and new.
Here, Cheng noticed the clients, particularly the wife, gravitating towards neutral colors and textural finishes. “Whether in modern contemporary spaces or older ones, texture was what appealed to her—the more layers, the more she liked it.” And so, in the home’s living room, a wool-and-cotton, hand-knotted rug with a relatively high pile now pairs with oatmeal-hued, bouclé-covered armchairs and the clients’ own cognac-colored leather sofa. A trio of vintage taupe batik Hmong textiles, framed like artwork, hang over the newly streamlined Calacatta-marble fireplace.
Occasional pops of color also emerged as a theme in the clients’ inspiration images, which Cheng obliged with some amped-up hues. In the primary bathroom, Portola’s hazy green Nitty Gritty washes over a Roman clay finish, and in the daughter’s room, Portola’s pink Casa California covers nearly every surface.
A practical mindset especially informed the design of the kitchen, which needed to hold the collection of culinary gear the wife had amassed during her time as a pastry chef. Here, Cheng seamlessly combined lovely form and livable function in traditional Shaker-paneled and more contemporary flat-front cabinets and drawers. Glass-fronted cabinets towards the top of the double-height space keep the walls from feeling like they’re closing in on you, as do the sparkling backsplash walls of zellige tiles.
- Interiors: Mandy Cheng
- Photos: Madeline Tolle
- Words: Qianqian

