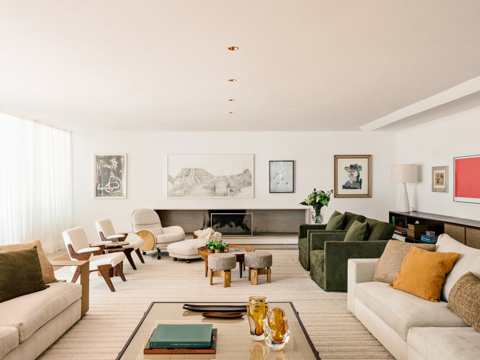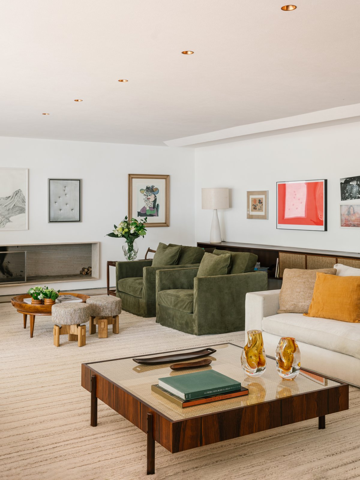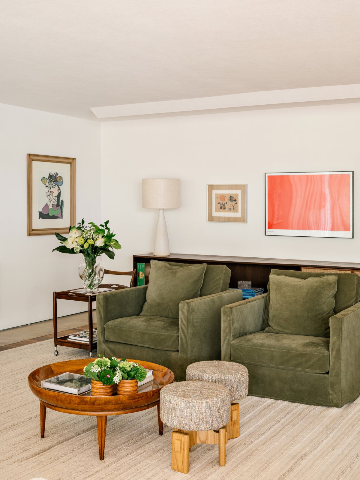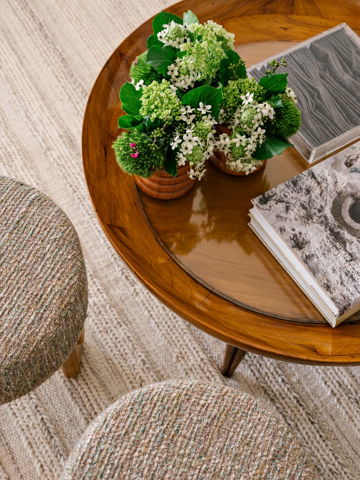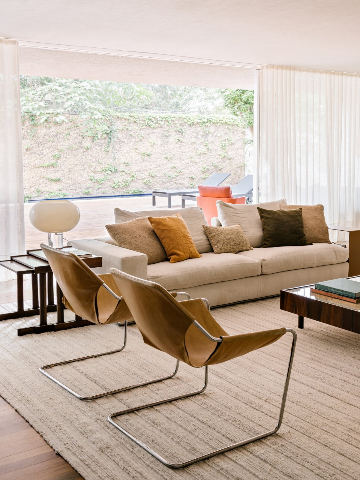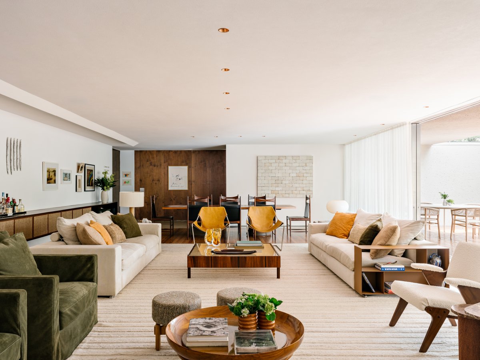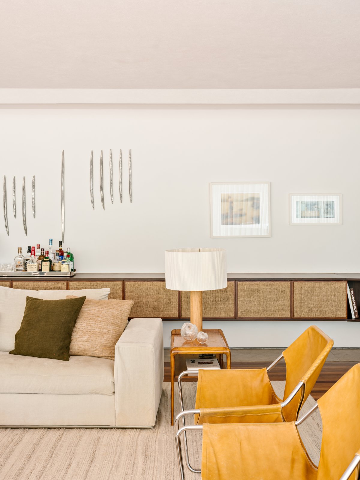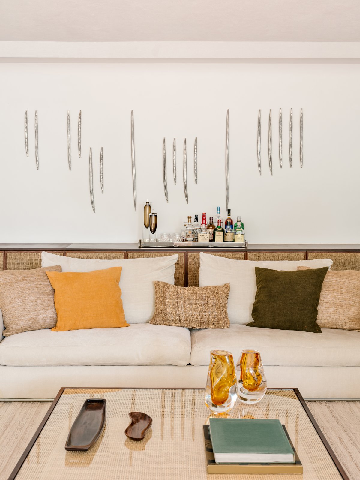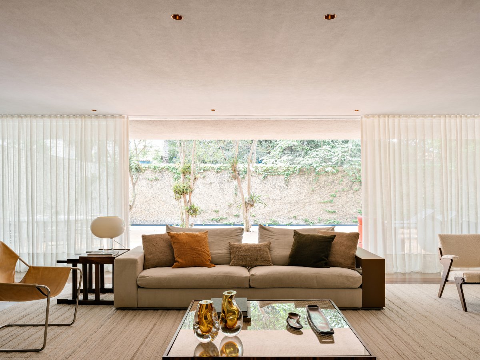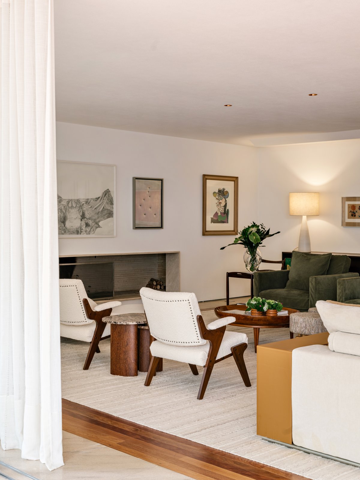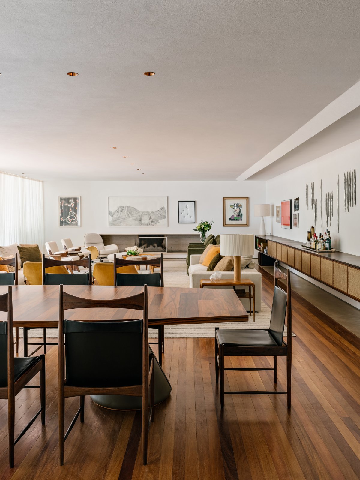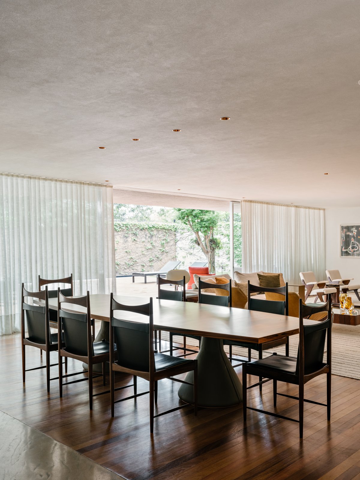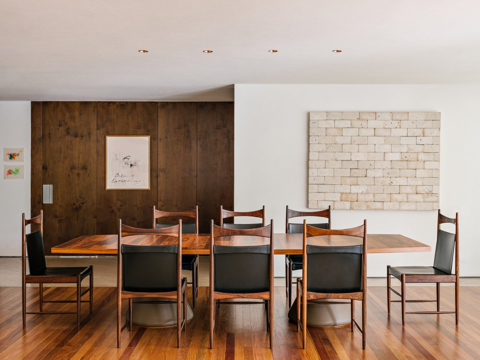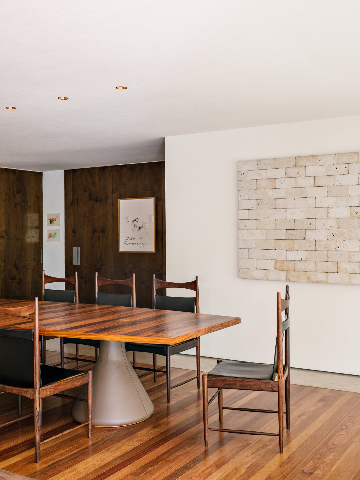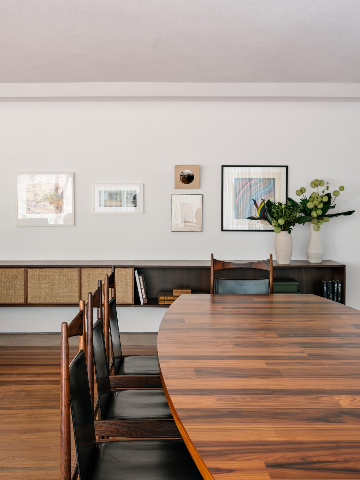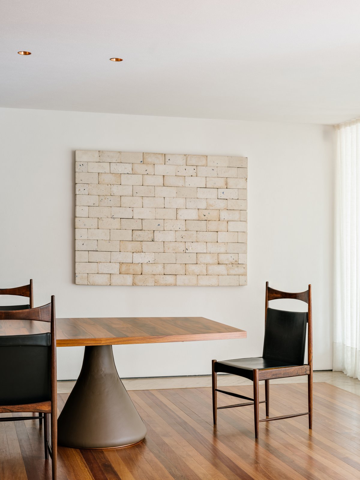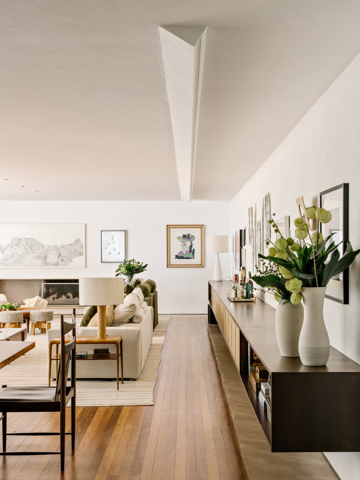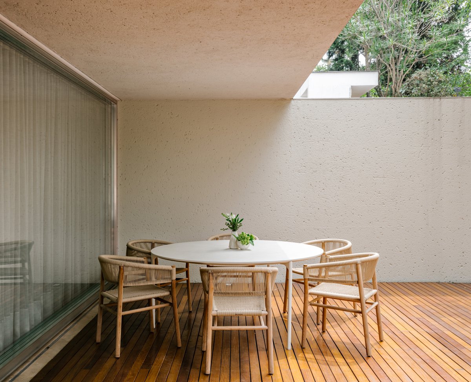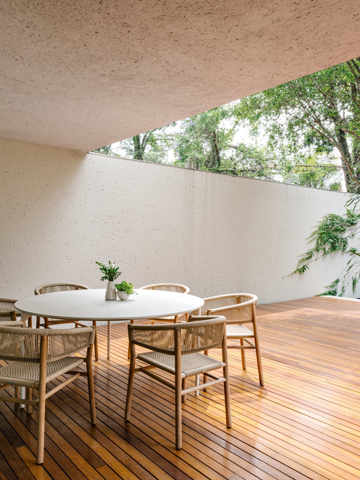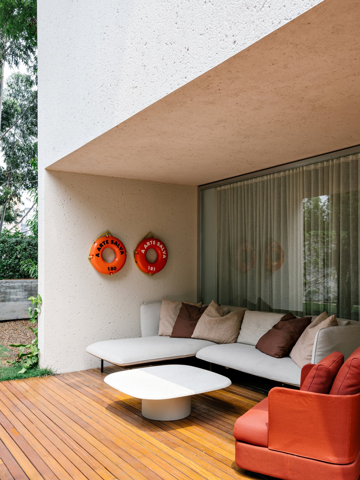
Located in São Paulo, the interior renovation project of this 800 square-meter house – with the original architecture designed by Studio MK27 and completed in 2005 – had as its premise the adaptation of the social wing to the new life stage of the residents. The owners established certain points as the compass guiding the development of the proposal: respecting the main characteristics of the architecturally valuable house, making adjustments to the layout to meet the family's needs, and, above all, creating spaces that prioritize comfort and well-being.
The silence of the design and the materials defining the architecture of the residence, from the white concrete walls to the wood covering the living room floor and extending to the balcony deck, echoed a blank canvas for the new furniture and the residents' art collection.
The space originally with few pieces of furniture, reflecting the minimalist character of the construction, now aimed to foster gatherings, narrated by shared moments with teenage children, welcome friends, and stimulate conversations.
In the proposal orchestrated by architect Marina Salles, the programmatic reorganization is defined by three spatialities distributed along a linear axis and integrated: the dining room, living room, and a lounge supporting the original fireplace. The layout turns towards the center of the space, promoting interaction among family members. In the decoration, a transatlantic connection between Brazil and Italy coexists in fine harmony through the curation of furniture pieces that combine icons of modern design from both nations.
- Architect: Studio MK27
- Interiors: Marina Salles Arquitetura
- Photos: Fran Parente

