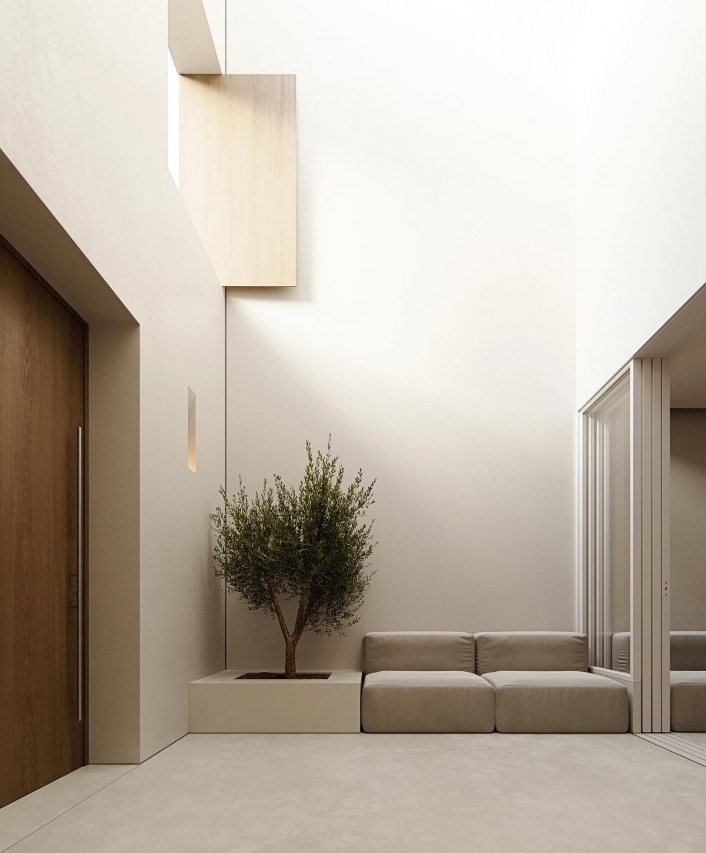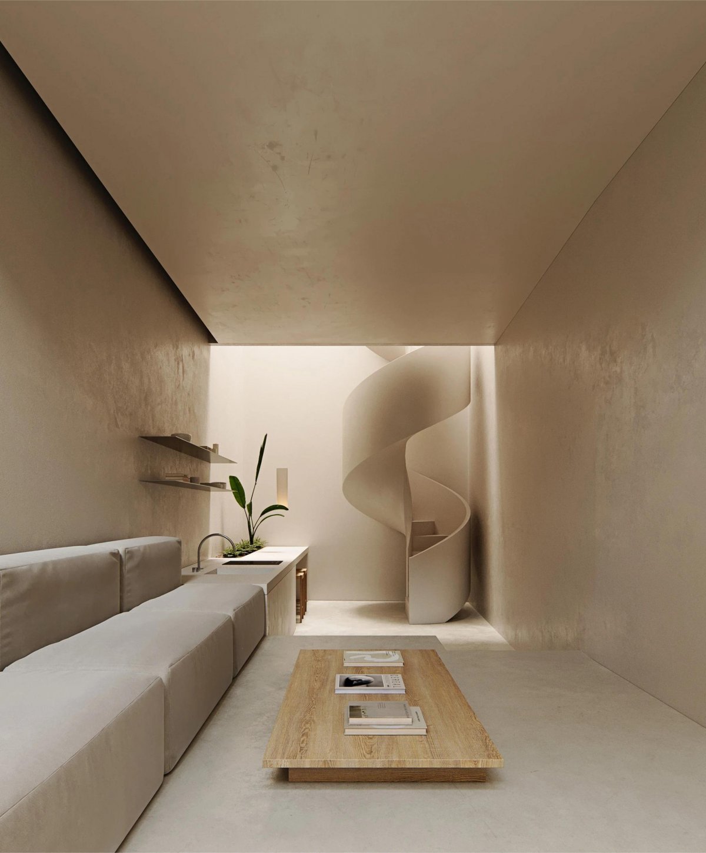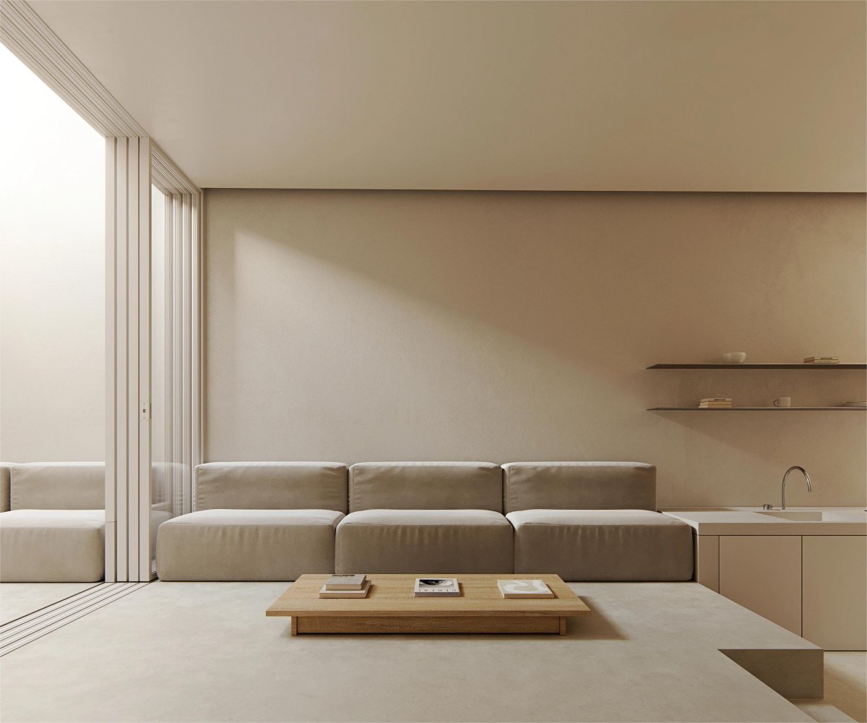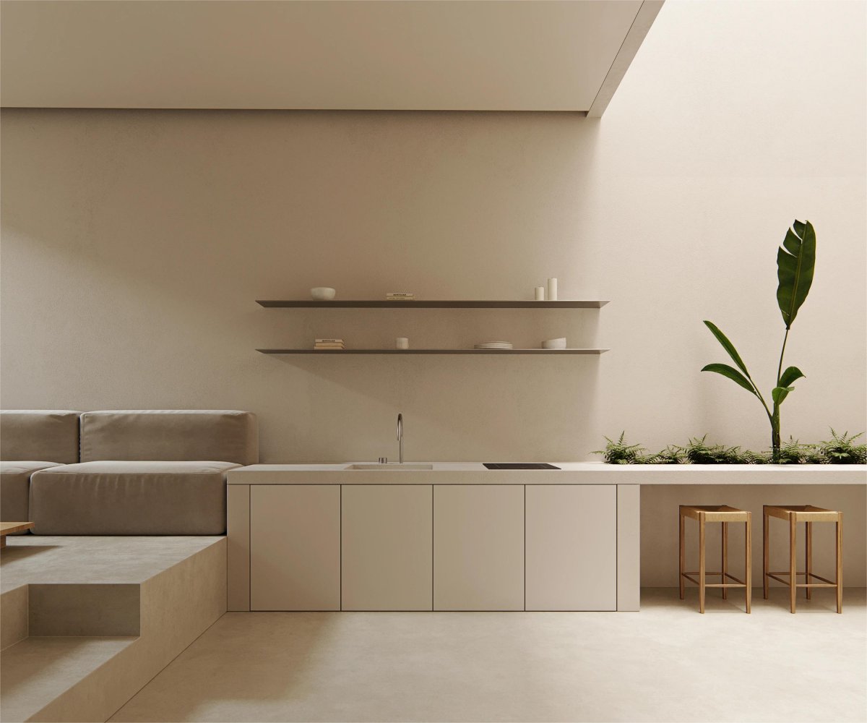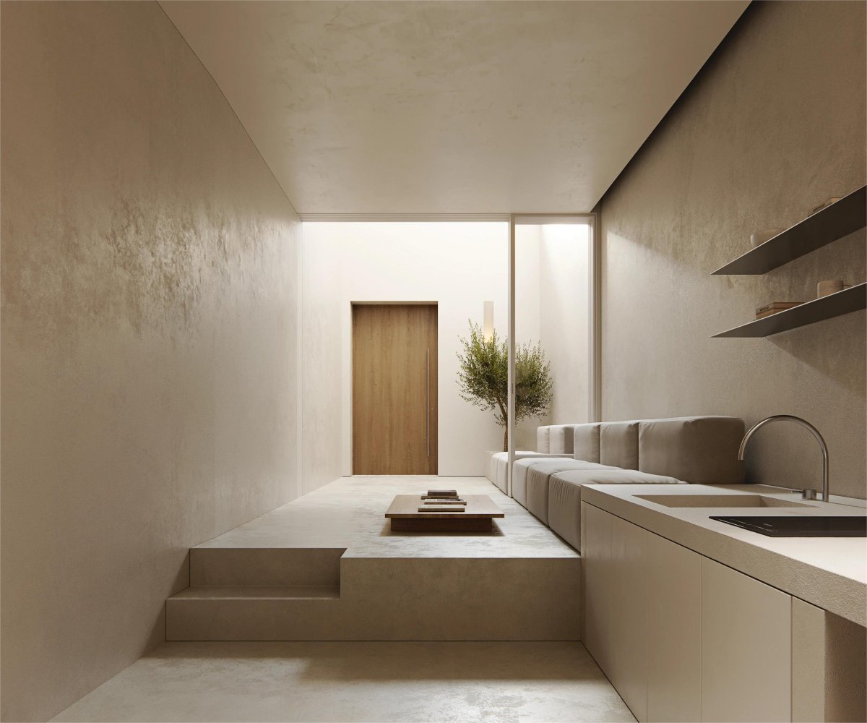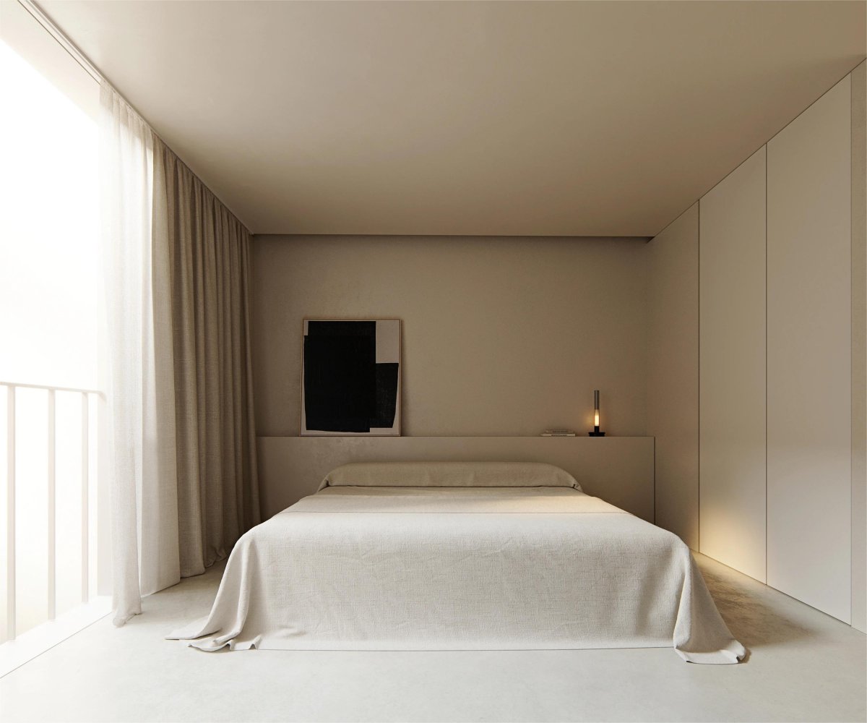
The project is developed on a small plot of 30m2 of narrow and elongated proportions with a single front that opens on to calle Troyano at its southwest end.Its location in the historic centre of Estepona also required a formal language capable of dialoguing with this architectural environment without renouncing the functionality required by the interior.
The courtyard thus emerges as the main planning element which, being situated at the entrance to the dwelling, guarantees greater privacy for the users and protection from the noise of the street.Through this strategy, it is also possible to respond to the height restrictions, offering a first facade on the street that is more opaque and compact and acts as a filter for the second facade of the courtyard, this time more permeable to receive better natural light and ventilation.
The radical decision to position all the elements that configure the ground floor on the same front, as if it were a frieze, offers a continuous reading of the interior-exterior relationship and enhances the natural proportions of the plot.
- Interiors: Maximale Studio

