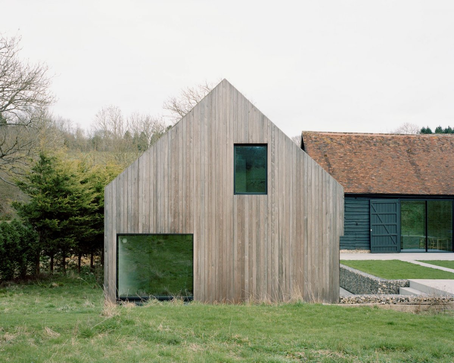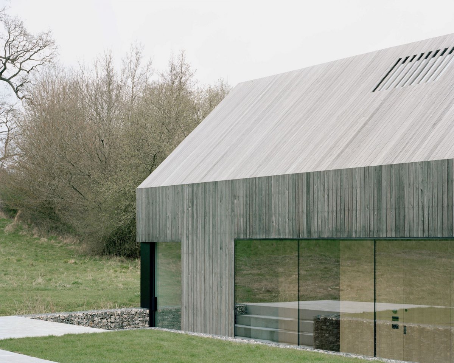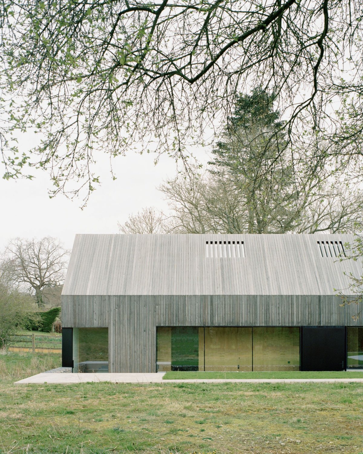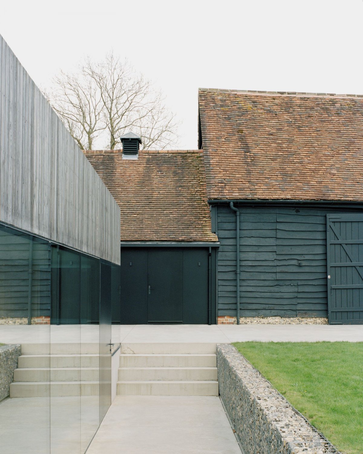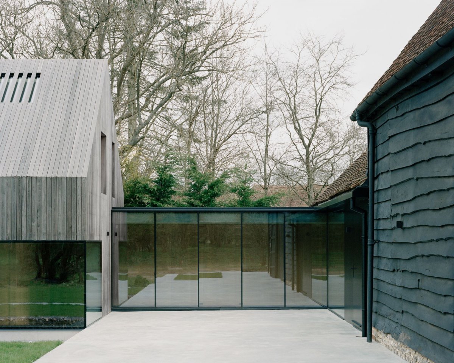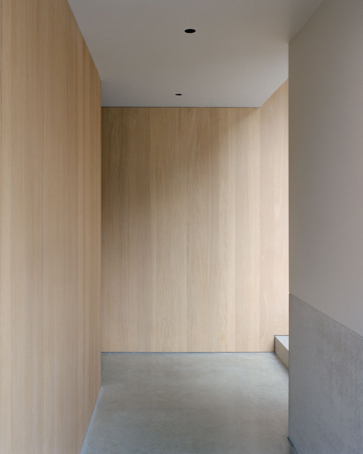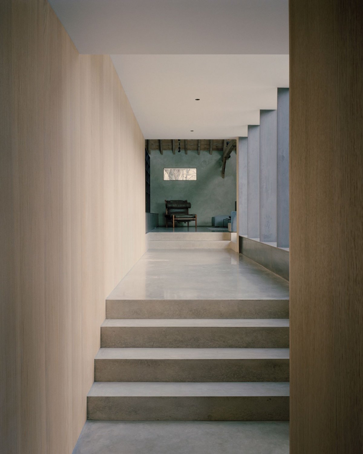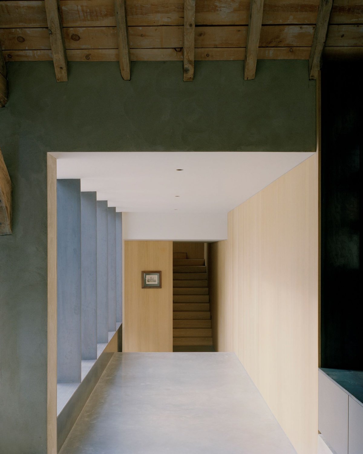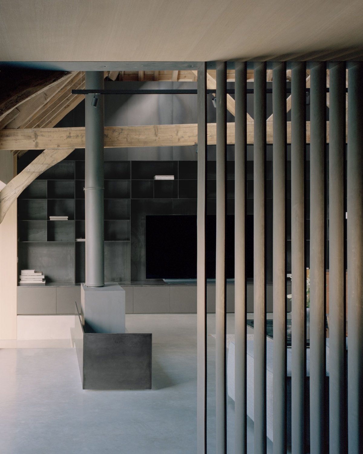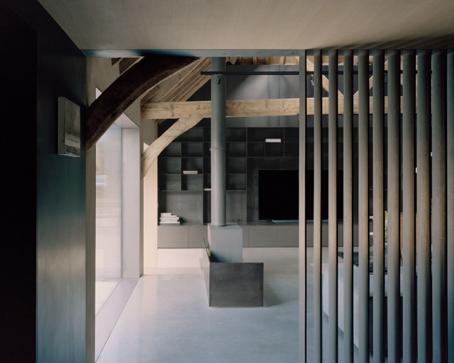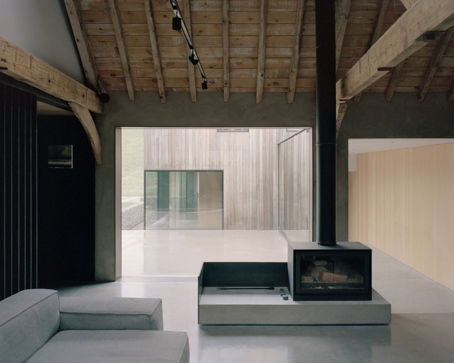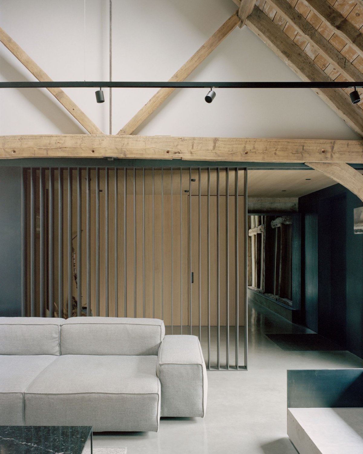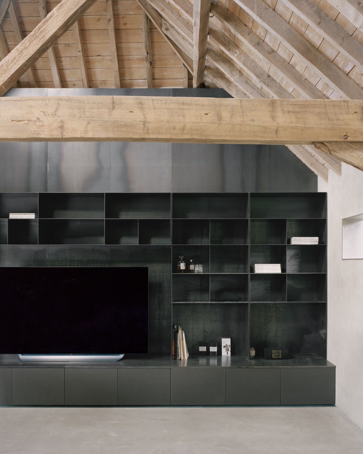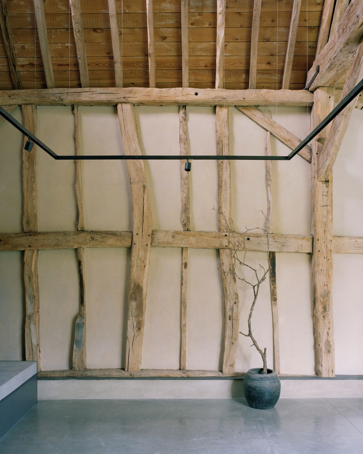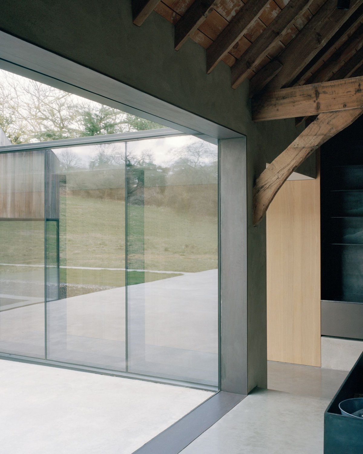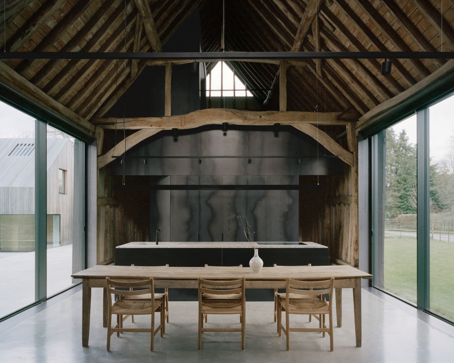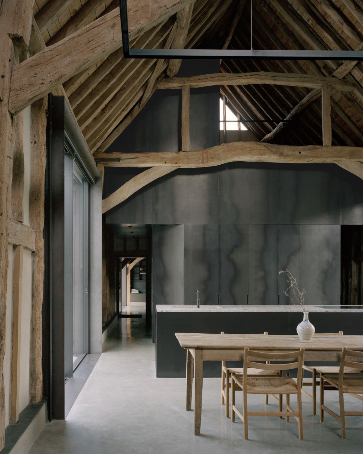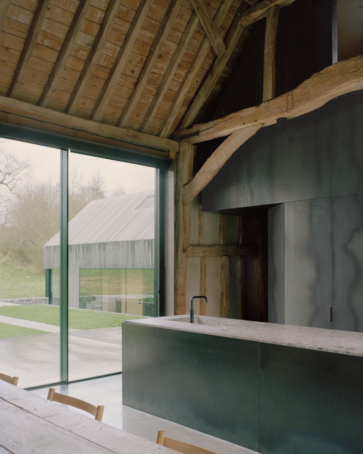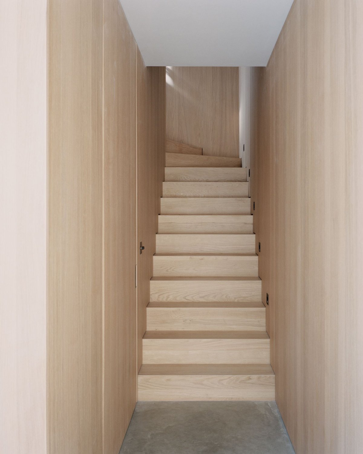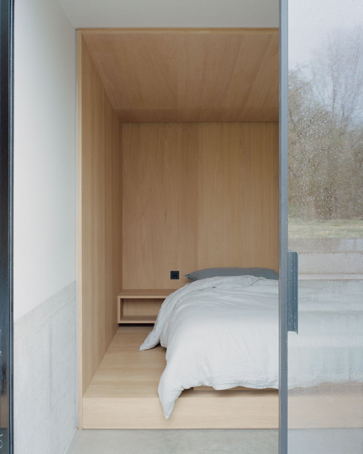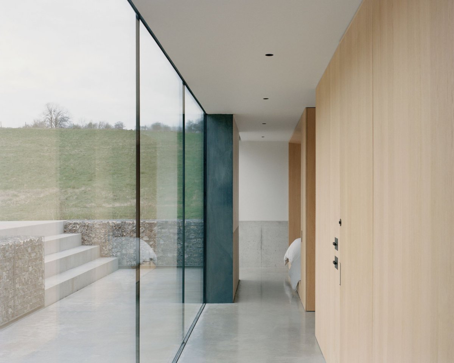
Award-winning architecture and interior studio McLaren.Excell has completed the transformation of Hunts Green Barn, a significant 16th Century Grade II listed barn in Henley-on-Thames, Oxfordshire. The project, three years in the making with an additional two for landscaping, exemplifies the studio's commitment to material-driven design, sustainability, and client collaboration.
Reimagining the grandeur of the original Tithe barn, McLaren.Excell removed 20th Century additions to reveal its raw origins. The founders, Luke McLaren and Rob Excell, directed the team to create a future-proof home, seamlessly blending heritage and contemporary elements.A contemporary two-storey bedroom wing, connected by a glazed corridor, enhances the property's size from 187 SQM to 290 SQM. The addition respects the barn's scale, featuring 3.5m tall sliding glazed doors and a black steel-clad kitchen and mezzanine 'block.'
Environmental impact was a key consideration, leading to the use of low-embodied carbon materials, a ground source heat pump, and enhanced insulation for the old barns. The design harmonizes industrial heritage with the surrounding landscape.Luke McLaren emphasized the project's focus on restoration and sustainability, aiming to preserve the barns' integrity while creating a gracious and complementary new living space. The new accommodation wing, nestled into the landscape, exemplifies a respectful approach.
- Interiors: McLaren Excell
- Photos: Rory Gardiner

