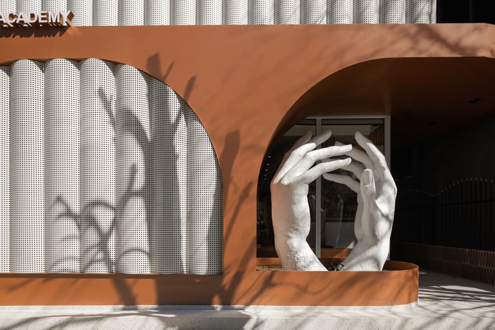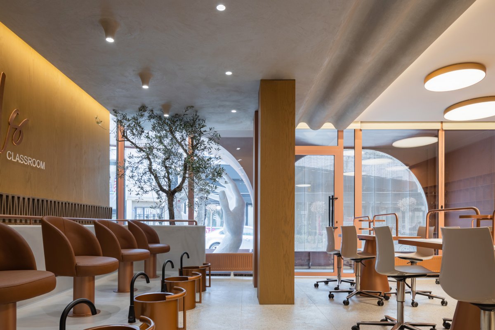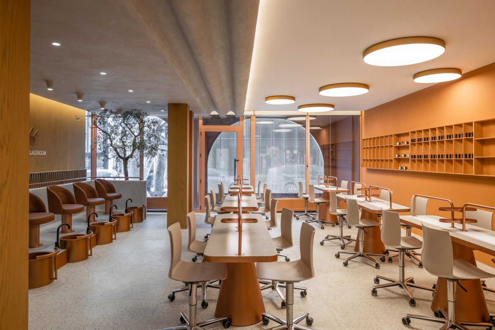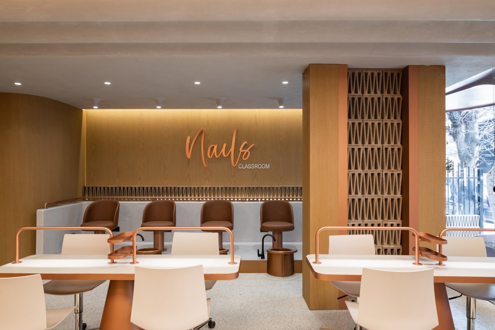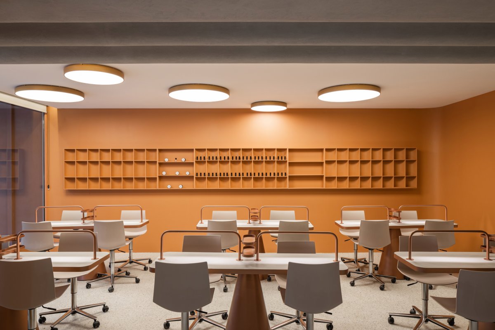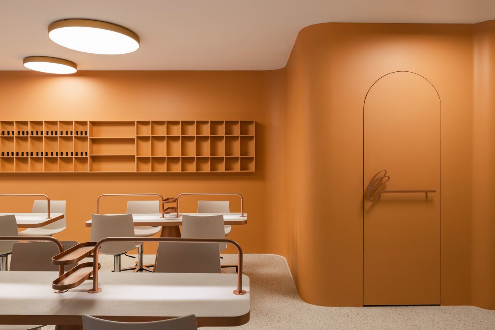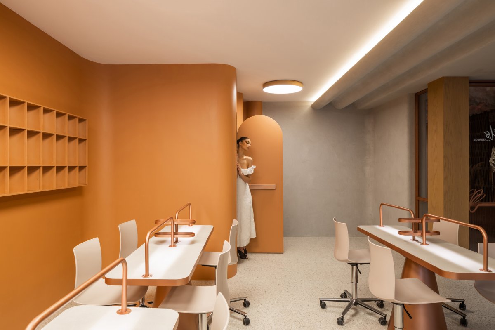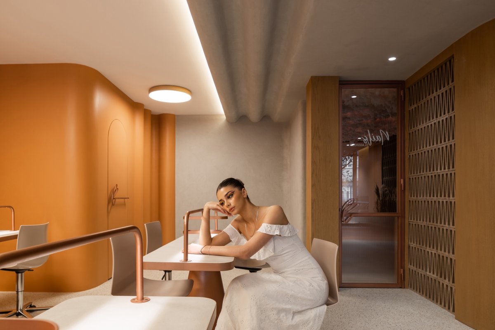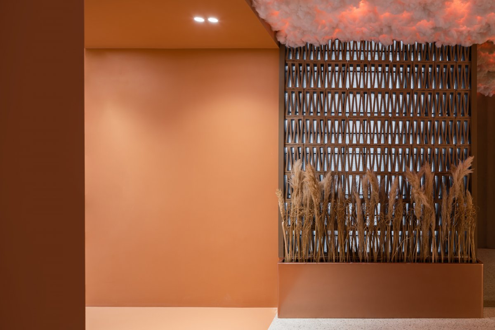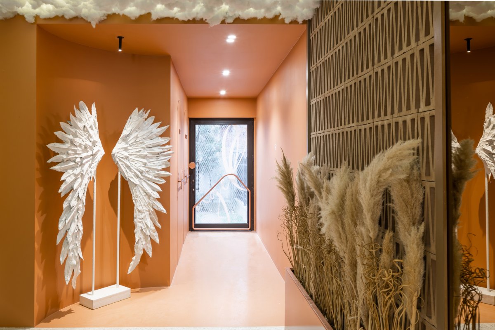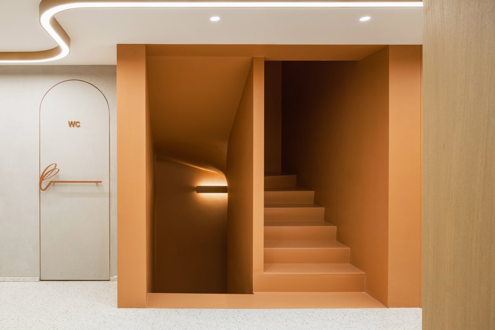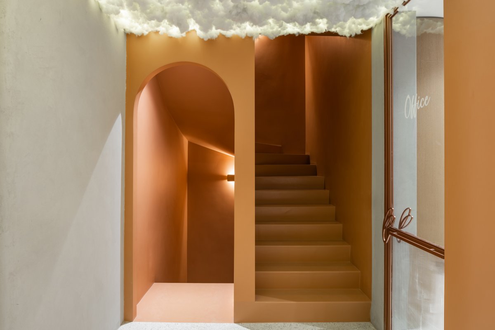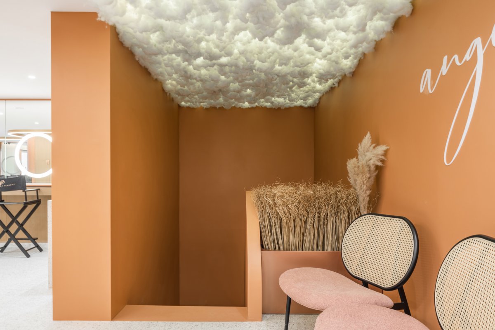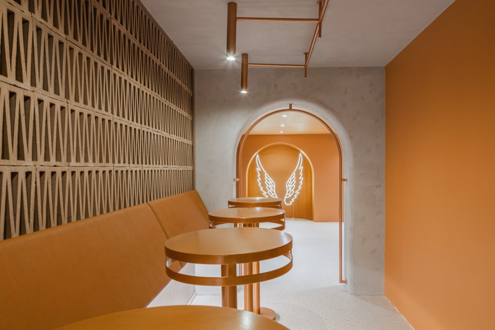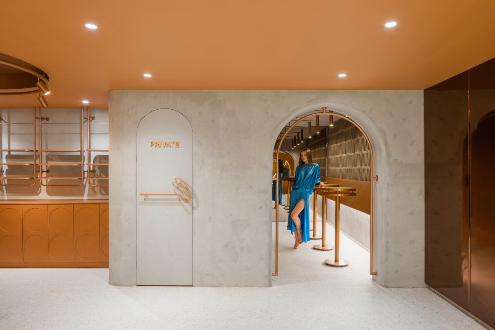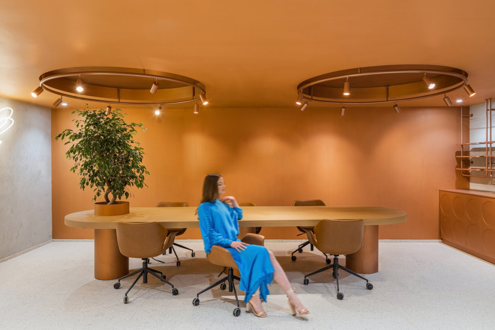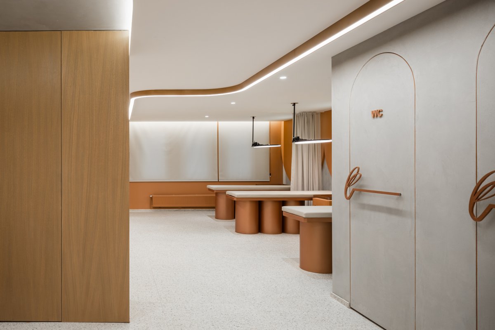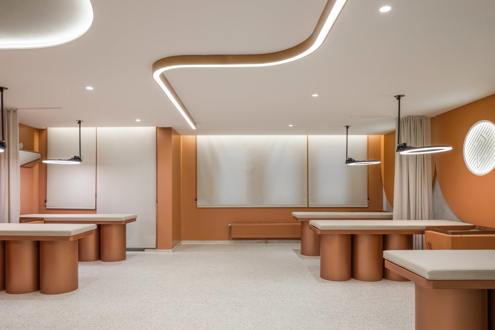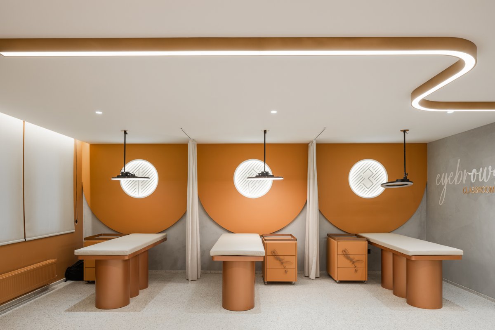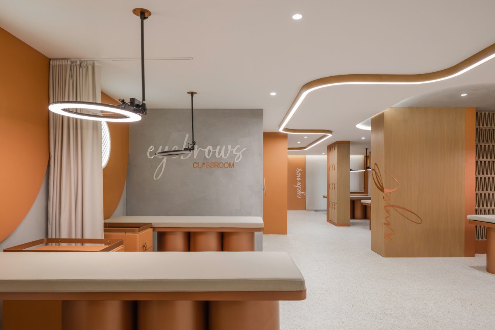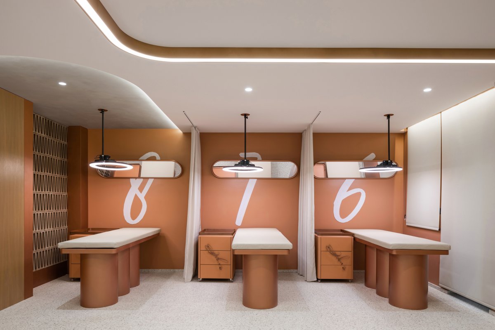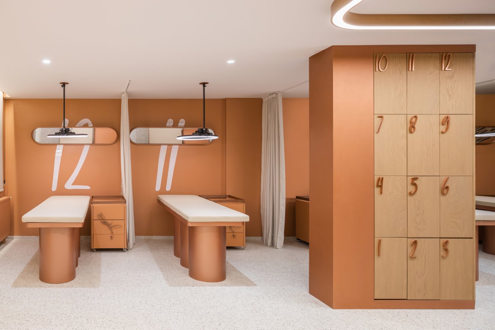
Angel Academy project came up with the idea of creating a place that will make you feel important and unique with the combination of organic shapes, neutral colors, and curved walls. Located in the center of Pristina, converted from a residential house into a training academy. Angel Academy is a training salon of beauty spaces combining different functions. The main reason was to create an academy for hairdressers, manicure technicians, and eyebrows technicians. The space also offers functions such as training sessions and workshops and a marketing spot.
One of the main goals was smart zoning. The space had to be planned in such a way that both customers and employees would feel comfortable in the same space. Starting from the existing situation which was quite challenging, with two pairs of stairs, destroyed walls, and insufficient natural light. With this nomma studio managed to create a space to be used in every corner, they kept the main stairs for vertical movement while the secondary ones were closed and used for storage. Unnecessary walls have been demolished to make the space feel bigger.
In this project, the workspace was the key. It was developed so that beauty professionals could develop training for clients, all taking up as little physical space as possible while still doing their professional work.
The division of functions is based on the floors and space of the building. Manicure and pedicure classes are located on the ground floor including tables for manicure training with lots of led lighting designed in it, a special space for a pedicure with high comfort landing seats. The office is located on that floor due to the main entrance, the second floor with extra space and no columns and that is ideal for eyebrows training space. The third floor is the makeup training floor, with mirrors fixed to the ceiling and counter and with a diffused light that helps in training.
- Interiors: NOMMA Studio
- Photos: Leonit Ibrahimi
- Words: Gina

