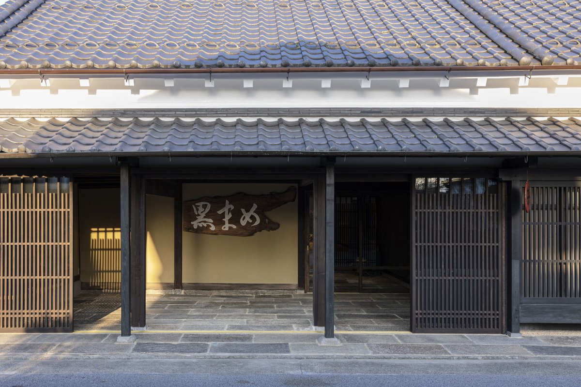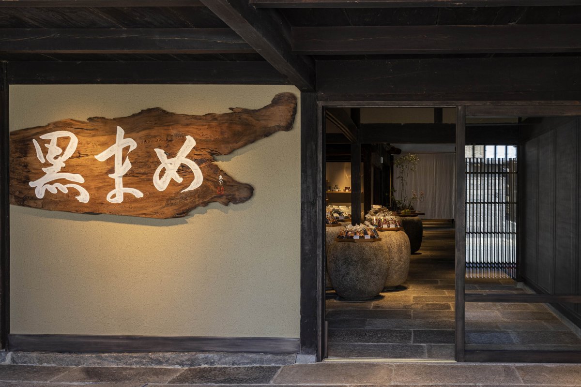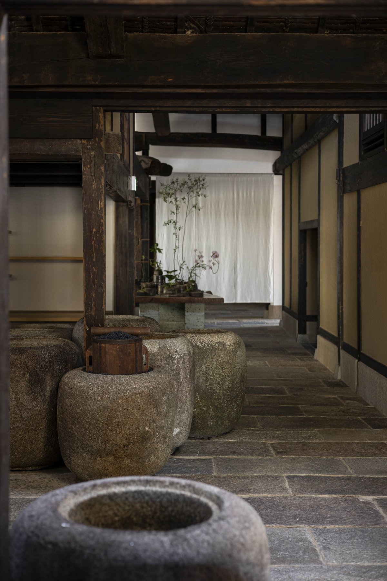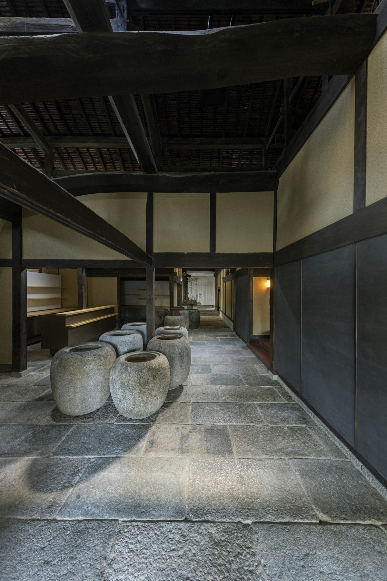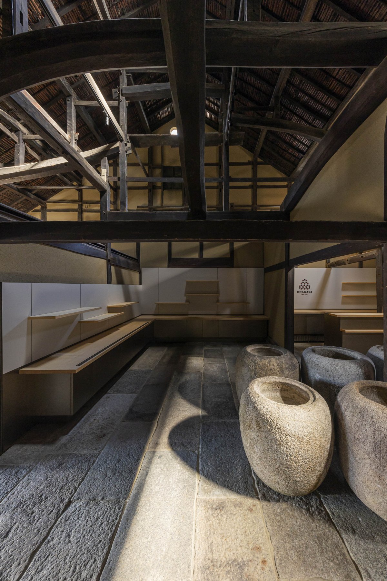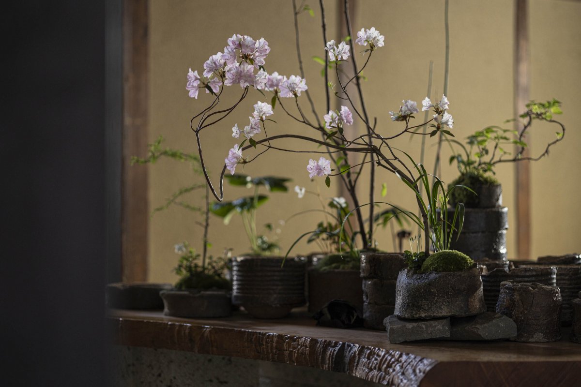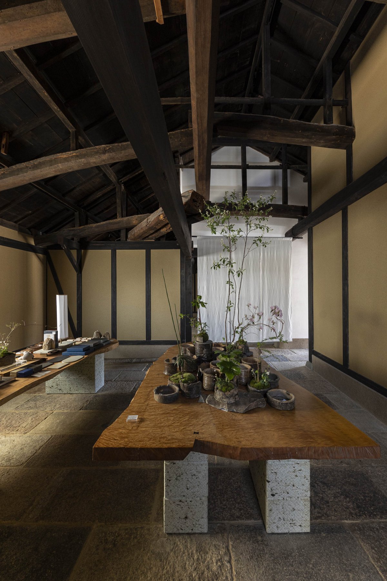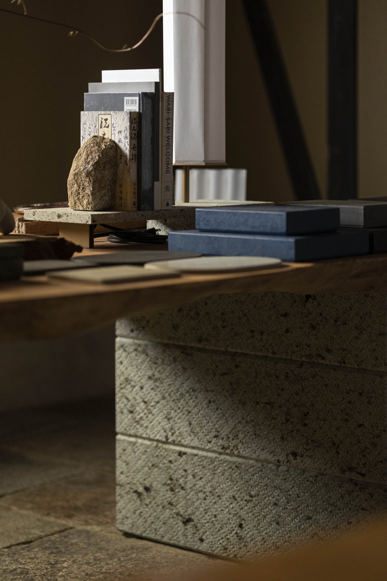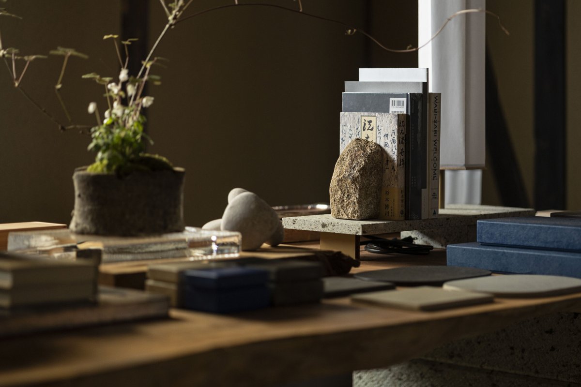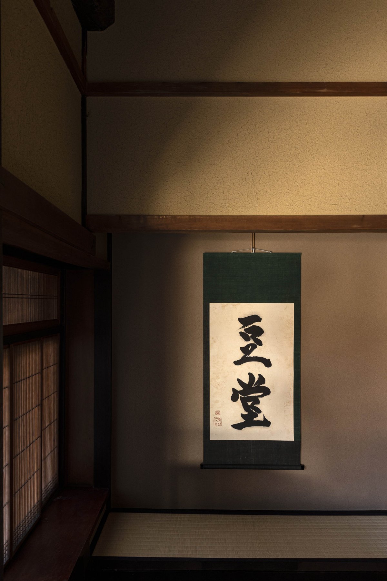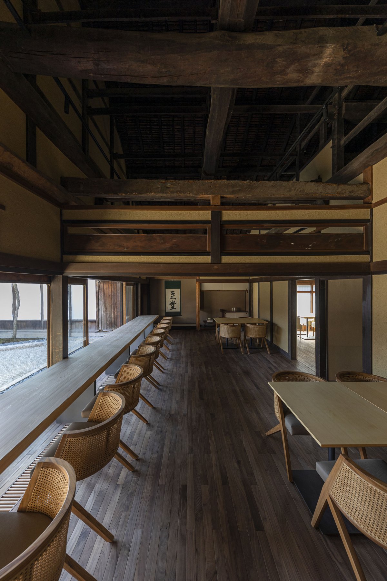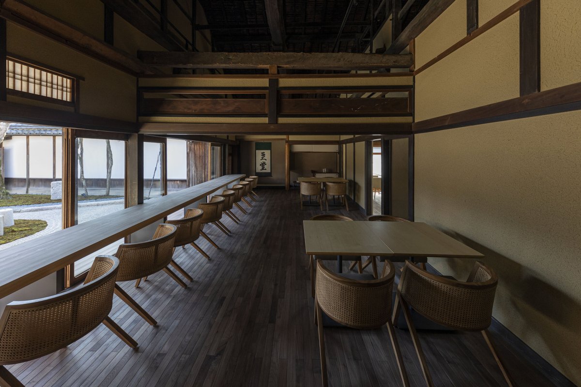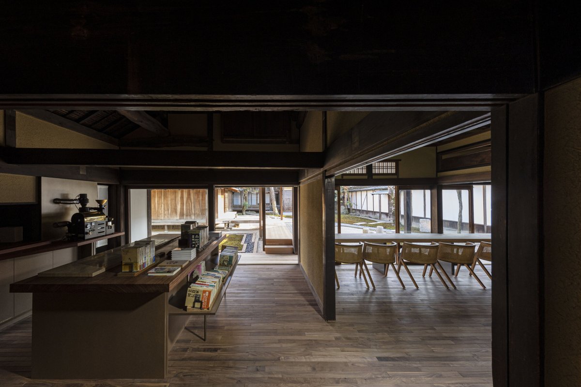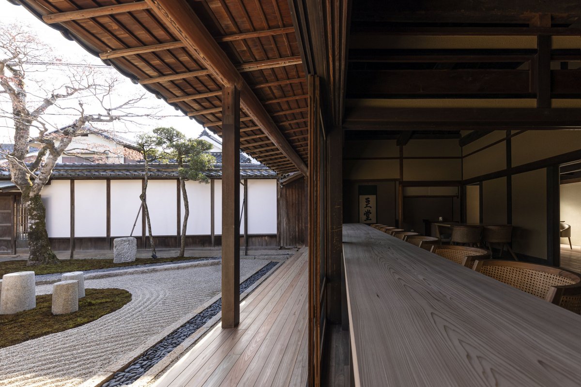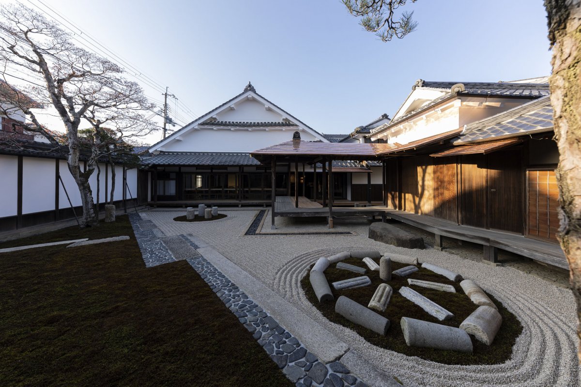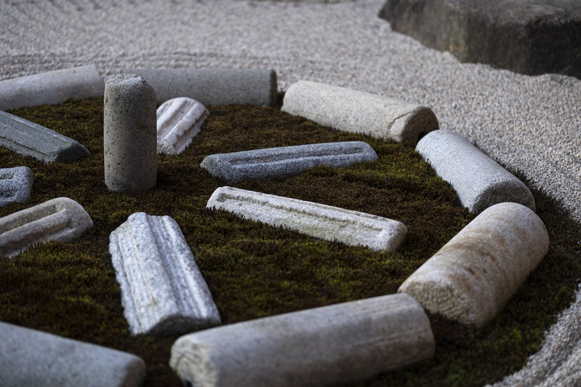
NMRL renovated a 300-year-old historic building, Odagaki Shoten, as well as the shop and cafe opened in Tamba Sasayama, Bingo district. Established in 1734, Odagaki Shoten is a wholesaler specializing in the production of black beans in the city of Tamba Sasayama. The building was previously registered as a tangible cultural property in Japan, and in order to maximize the value of the historic building, the owner commissioned the New Materials Institute to renovate it.
Regarding the architectural design, the studio's goal was to follow the original style, trying to bring the old building back to the modern without giving up on exploring the original style of the building. In contrast to the rustic style of the building, inside, they created a complex space with exquisite details in the style of Sukiya.
When asked about key materials for the interior, he replied, “We tried to recreate the culture and mood of Kyoto at that time by laying on the floor a paving stone called machiya stone, which was used in traditional townhouses in Kyoto. Although the size of the stone is the same, the colour varies slightly according to the mining area, and these subtle differences give the floor a beautiful appearance when placed together. Another essential element is the chozu-bachi water basin, a stone-made basin originally used in Japanese gardens. They thought that jujube-shaped basins, which were popular in the late Edo period, would be a suitable display for the black soybeans, so they have carefully selected more than ten antique basins and placed them in the shop.
Based on Sugimoto’s initial idea that “Since the building is about 300 years old, all the materials they add should be of the same age,” the design team insisted on choosing antique materials that were at least 100 years old, Sakakida explained. In addition to these antiques, the interior finishes have been carefully selected to complement the historic architecture, including plaster walls by master plasterer Akira Kusumi and Kurotani washi paper by washi artist Wataru Hatano.
Looking back at the process, one of the highlights is the reconstruction of the stone garden "Mamedou" by Hiroshi Sugimoto. The design of the garden derives from the contemporary sensibilities of artist Hiroshi Sugimoto rather than traditional rules, so Tomoyuki Sakakida thinks visitors will enjoy it as a work of art. Before the renovation, the garden was separated by a corridor. The studio then turned the corridor into a stage, removing the walls to overlook the two gardens.
- Architect: New Material Research Laboratory
- Interiors: New Material Research Laboratory
- Words: Qianqian

