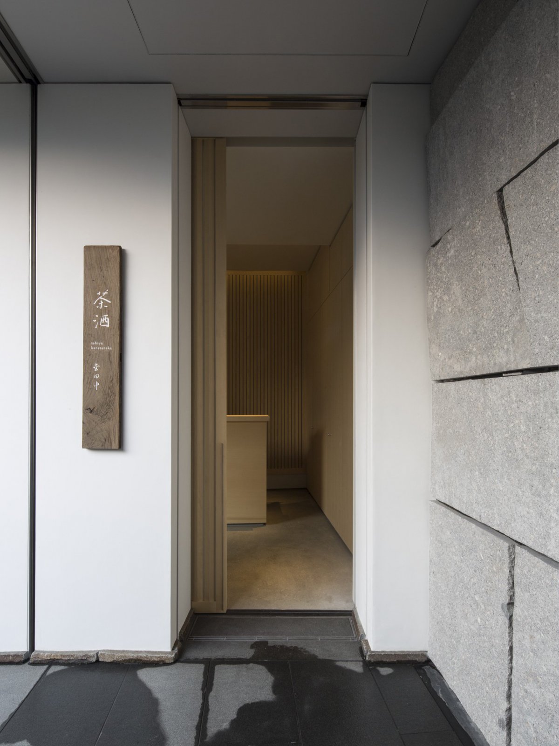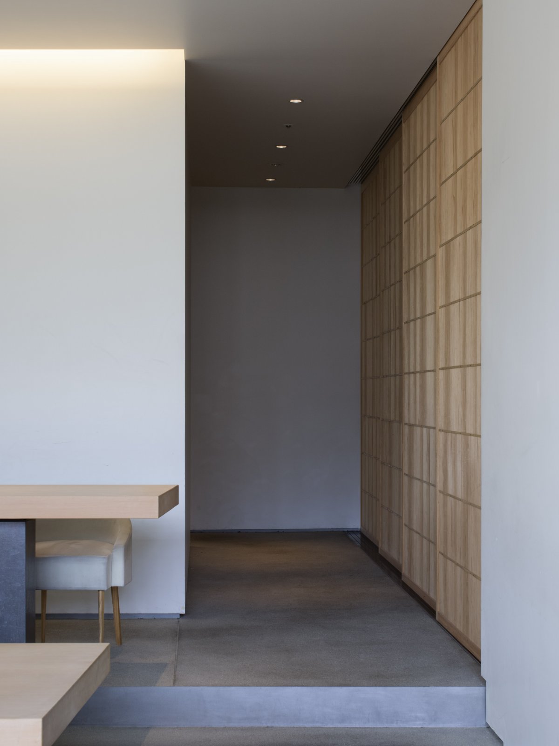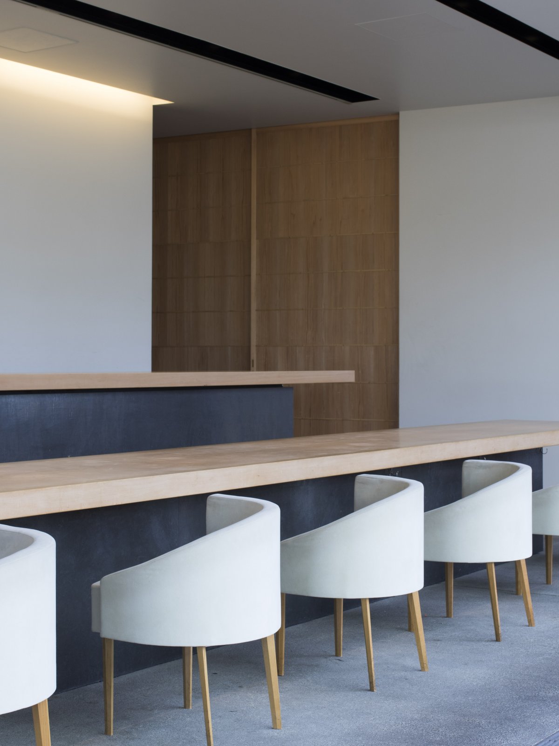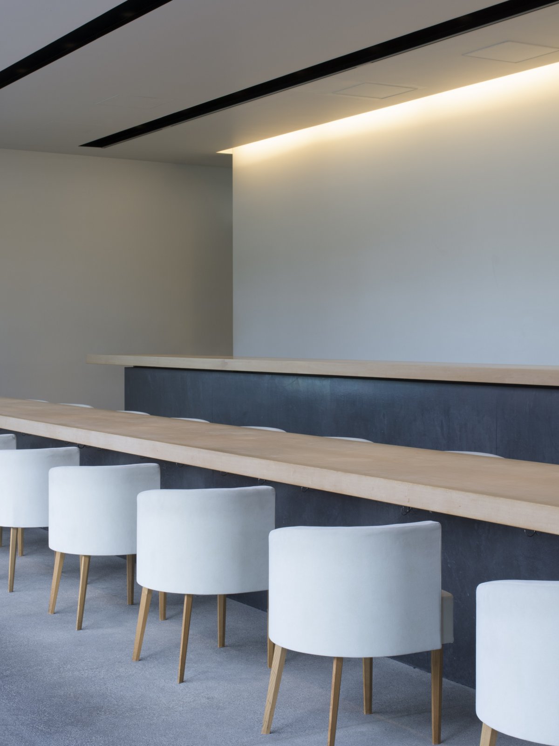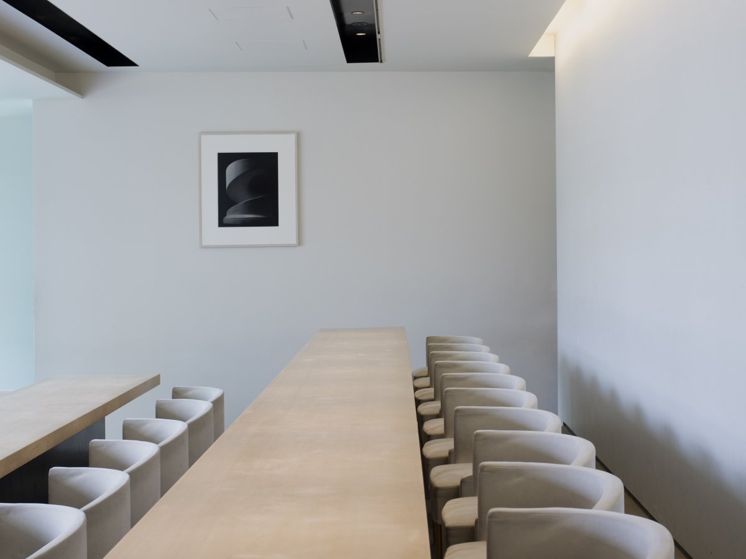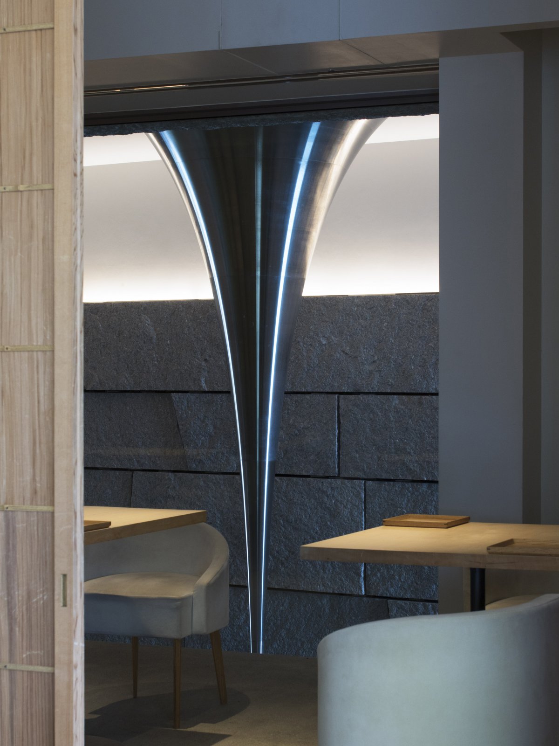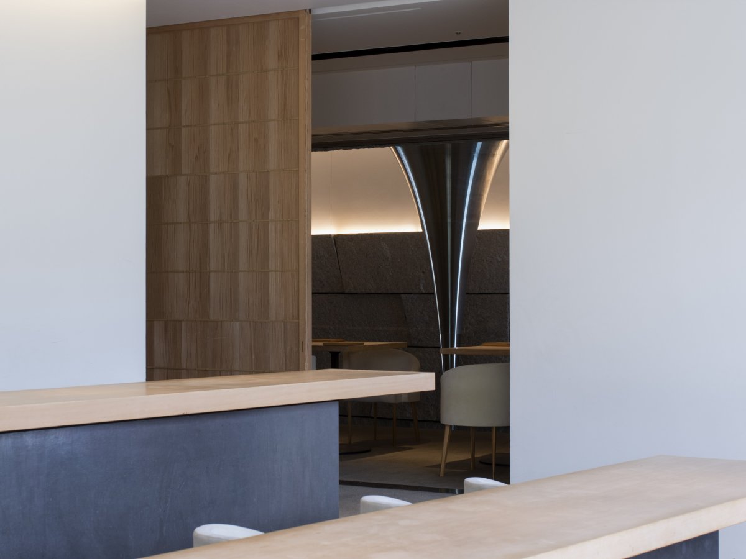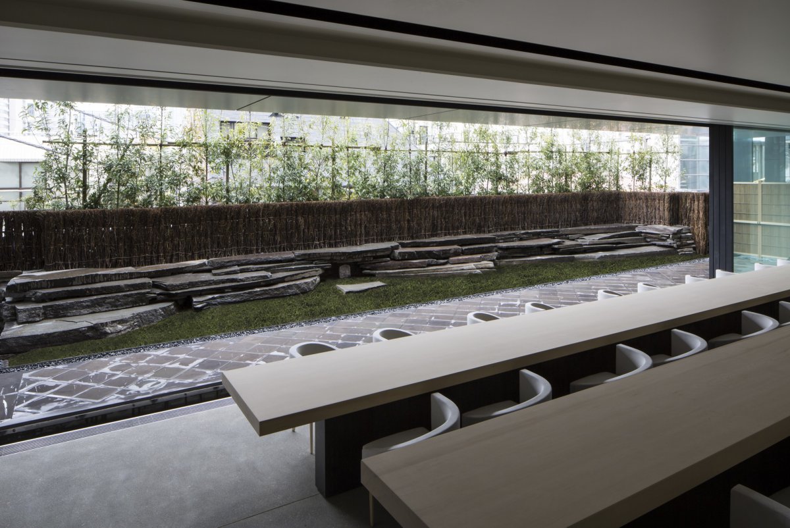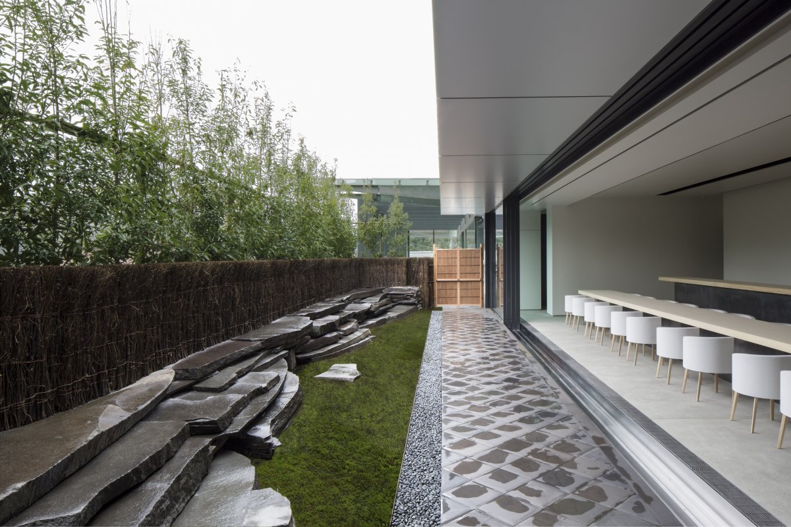
Tokyo restaurant and cafe Sahsya Kanetanaka has every detail considered, that it’s almost an artwork in itself. From it’s spectacular stone-walled entrance with poignant metal-drop sculpture, to a refined seasonal menu accompanied by a contemporary approach in its interior and structural design referencing traditional Japanese construction techniques and aesthetics of minimalism and simplicity.
Sahsya Kanetanaka was designed by New Material Research Laboratory (NMRL) an architectural and design firm established and founded by Hiroshi Sugimoto together with partner architect Tomoyuki Sakakida in 2008. Featuring two elongated rectangular tables made from Hiba wood sourced from Canada, with seating aligned as outward-facing to the traditional garden outside.
A large silver gelatin photograph takes centre place in the minimalistic interior, from Hiroshi Sugimoto’s Conceptual Forms series from 2004. In fact, the restaurant’s rounded, white and wood chairs also designed by Sugimoto took form from inspiration from the same Conceptual Forms series.
The restaurant’s interior concrete floor was inspired by the traditional Japanese architectural technique of tataki , a type of flooring which traditionally comprised of pounded soil, lime and water and was commonly found at the entrance of a space, yet in modern practices began to incorporate other materials such as cement or concrete.
Tataki dates back to over 10,000 years ago as an ancient practice that was established in Japan during the Jomon period. Such historical connections are commonly found in Sugimoto’s own artistic practice, and it’s only all the more fascinating when incorporated into his architectural endeavours.
- Interiors: New Material Research Laboratory
- Words: Qianqian

