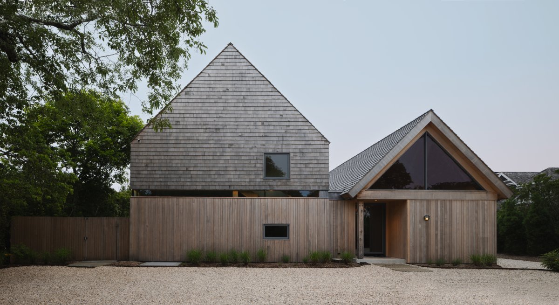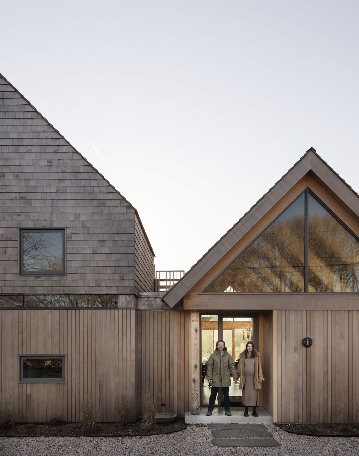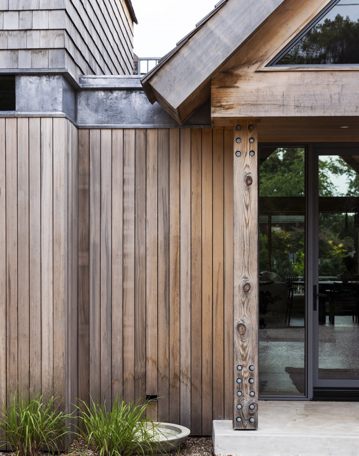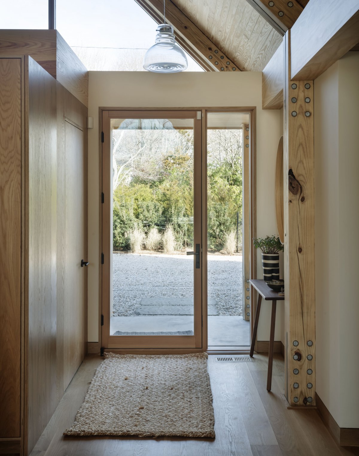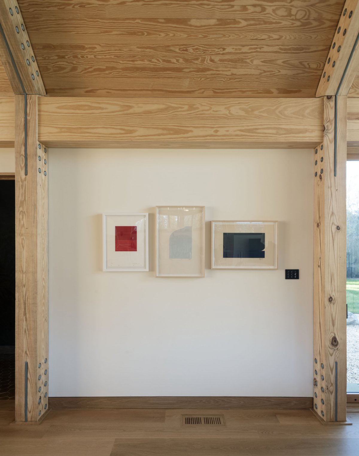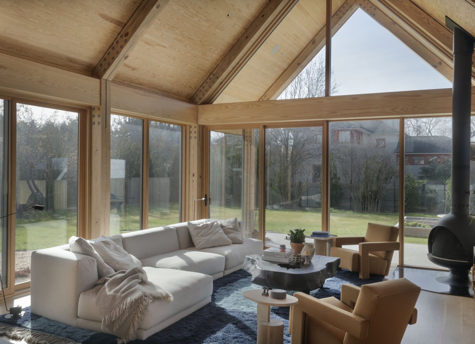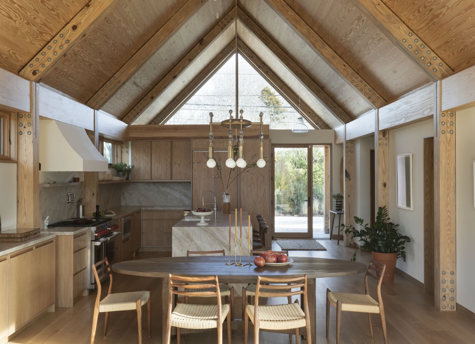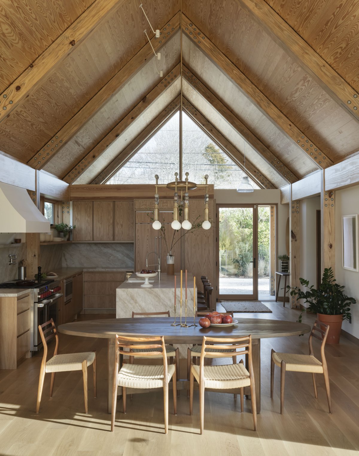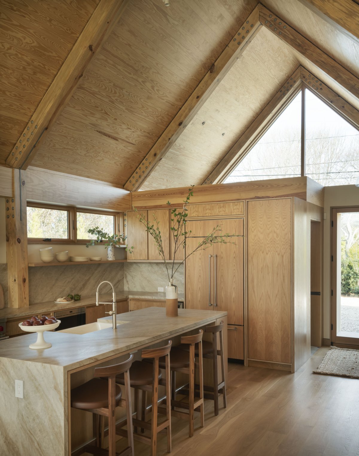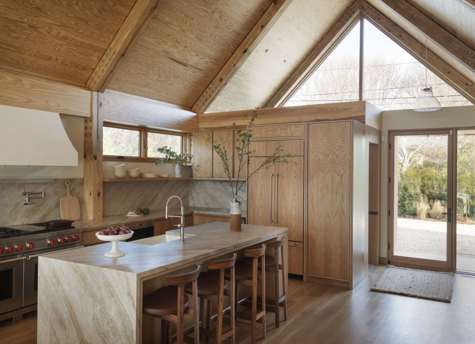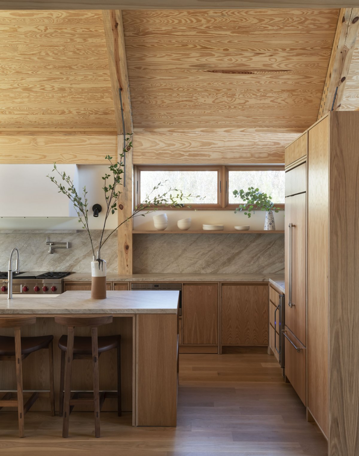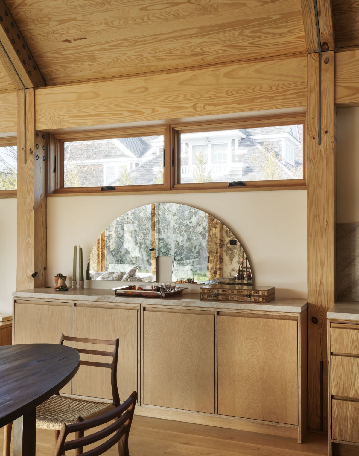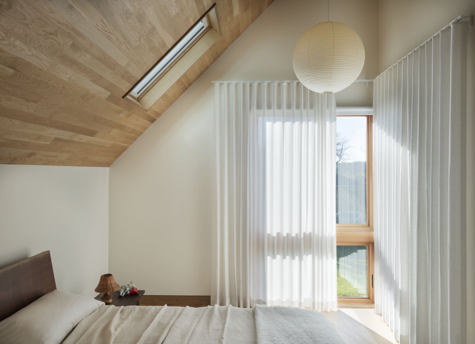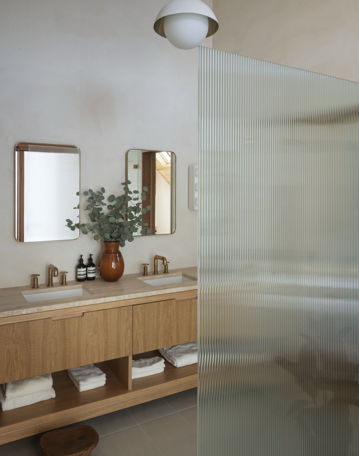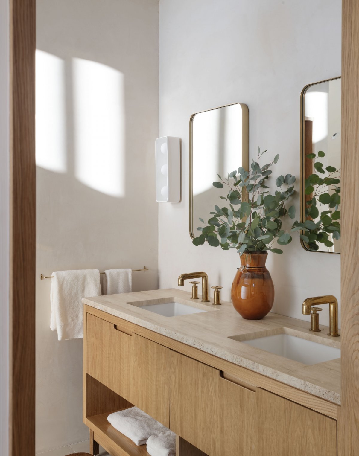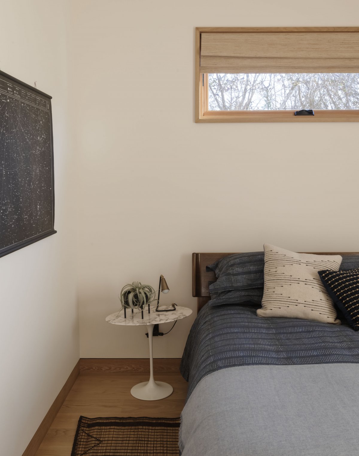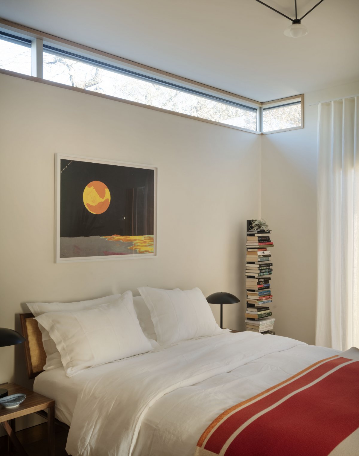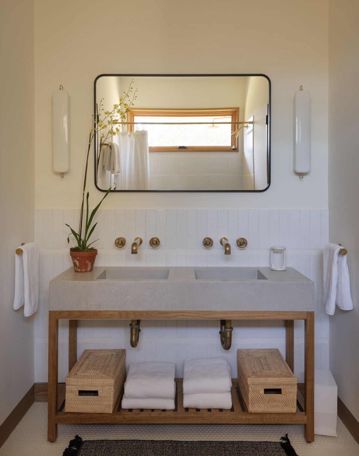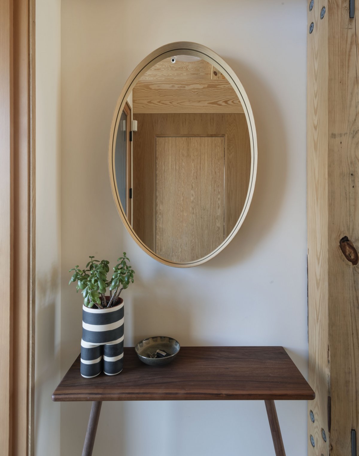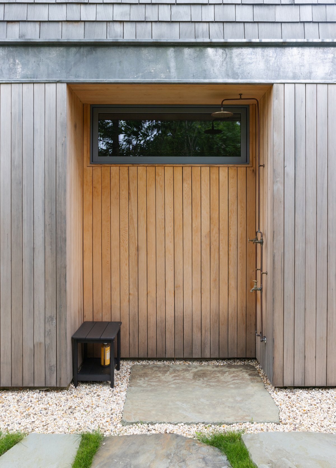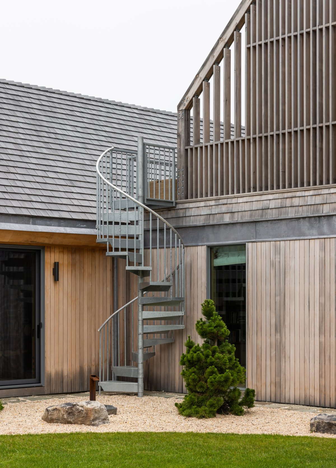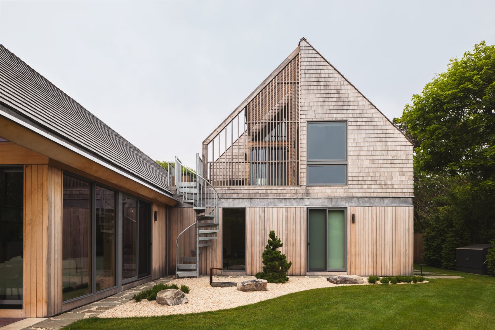
For a young couple working in the personal health space who wanted a full-time home that felt like a restorative retreat, Oza Sabbeth—in partnership with interior designers The Brooklyn Home Company—created an L-shaped wood-paneled elevated sea shack on this busy Montauk site, using siting, landscaping, and materials to create a house that is at once protected and open, lively and relaxing.
The couple—who were dating when they approached Oza Sabbeth and have over the course of the project gotten married and now pregnant—were clear on what they wanted. They were interested in having a place that could facilitate their shared and near-daily surfing habit, lots of protection from direct sunlight, efficient home office space, ample guest rooms for hosting their vibrant social life, and a sense of retreat from the busy road nearby. Oza Sabbeth, who are comfortable working with the pressures that come from busy sites in vacation towns, came up with an L-shaped plan configuration that maximizes the perimeter of exposure to the backyard while minimizing any direct relationship between the front of the house and the noise and visual pollution of nearby traffic. Two roofs, one shed-like lower roof and one barn-like higher roof on the section that features two stories, give a moment of delineation to the exterior elevation.
Central to the house is the kitchen, whose interior the architects decided to clad entirely in wood: structural lumber for the exposed beams; plywood for the ceiling; and rough-hewn maple for the columns that visually and logistically tie the space together. That decision was partially driven by aesthetics—the clients thought of the place as a beach house—and partially by emotions, as they wanted the home to have the cozy feeling of a warm cabin. The decision leads to complete visual cohesion, with the structural and decorative elements of the house itself blending into the seamless cabinetry. Just past this richly textured space is a glass-walled living room, fully protected from the elements of civilization by the rest of the house and offering long views of the backyard.
- Architect: Oza Sabbeth Architects
- Interiors: The Brooklyn Home Company
- Photos: Matthew Williams Conor Harrigan

