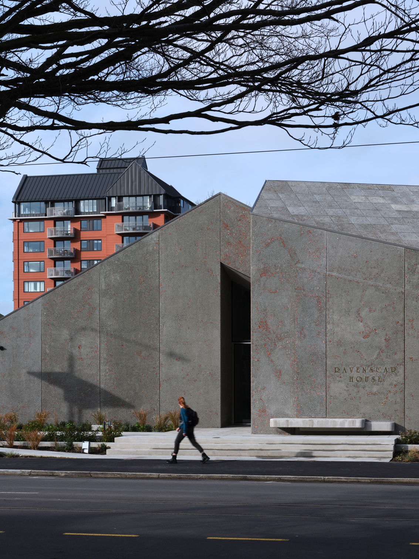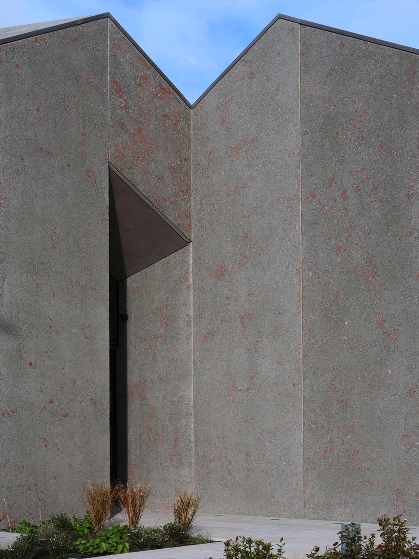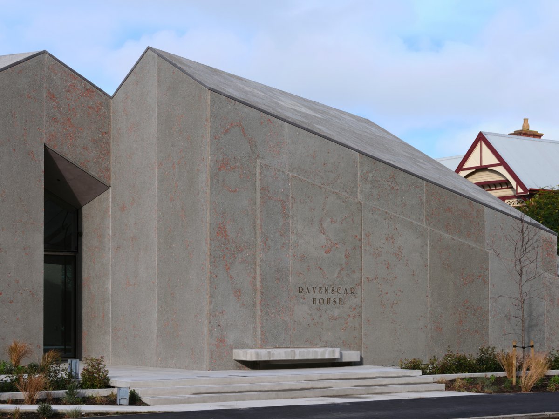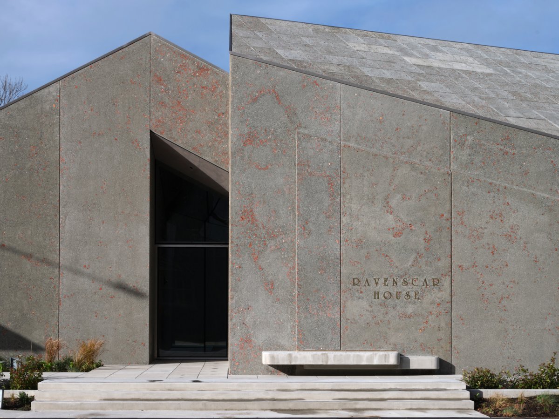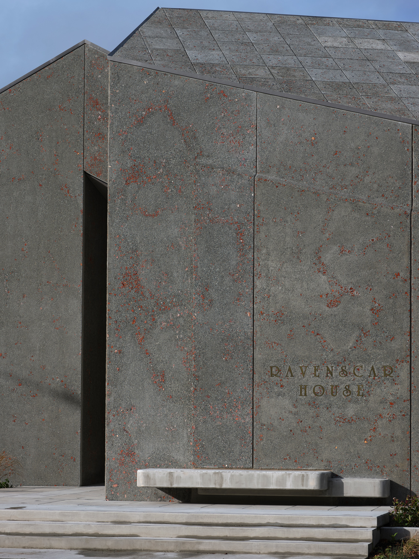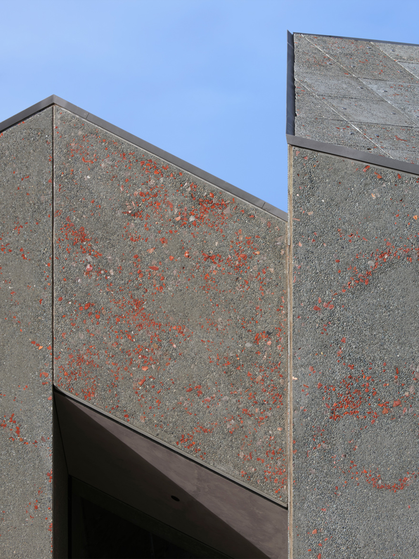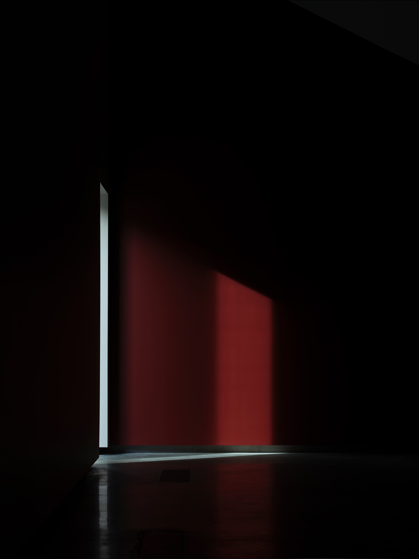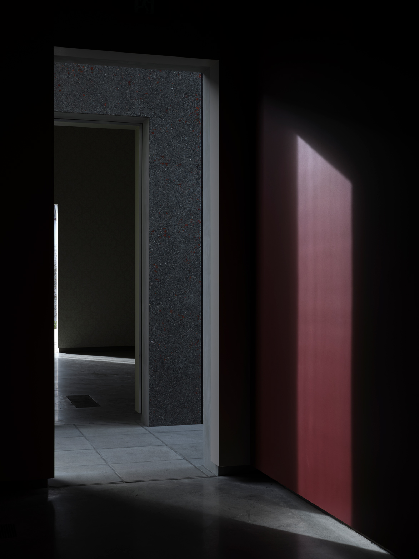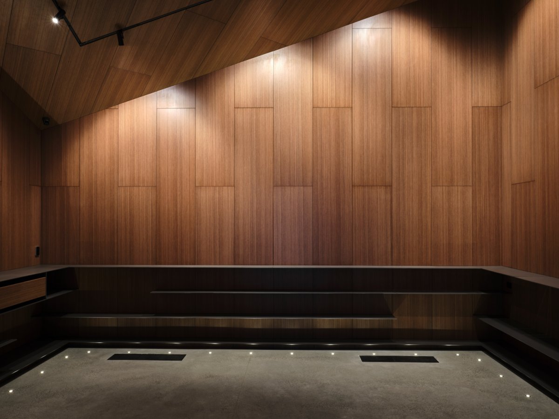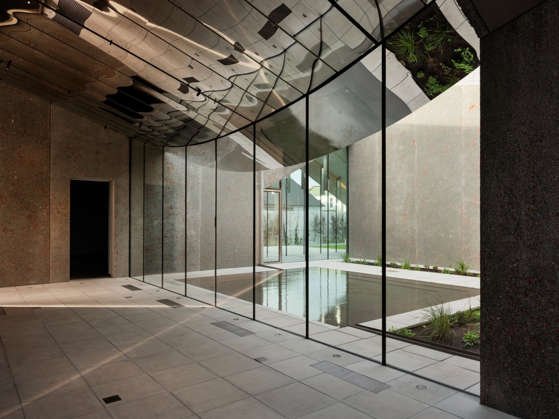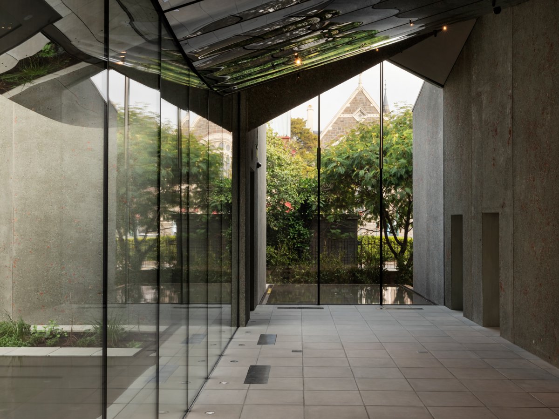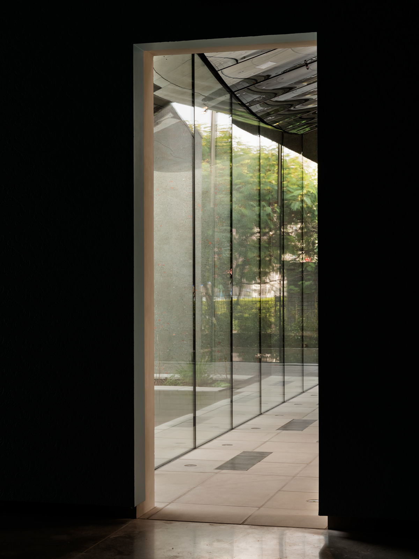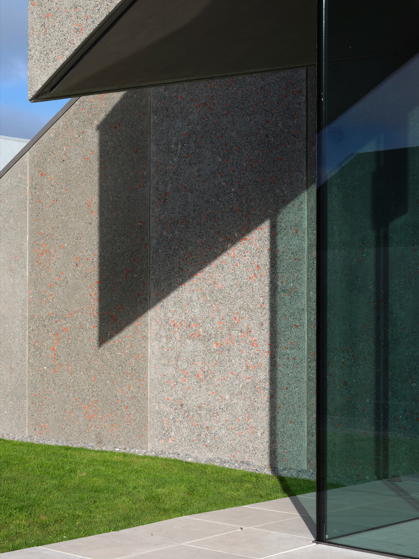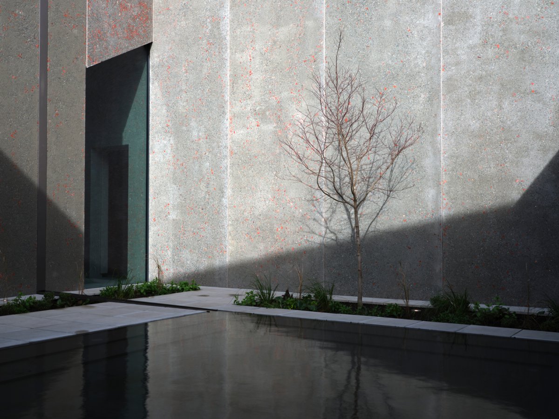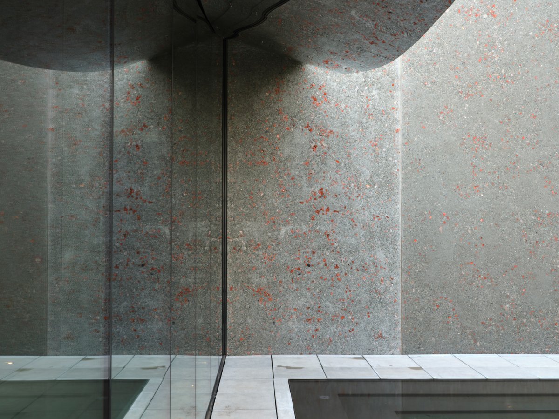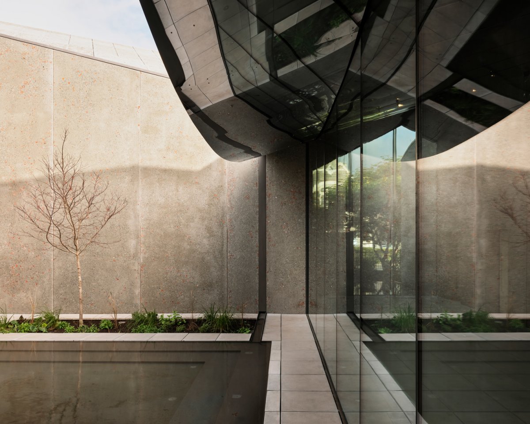
Purchased in 1994 and renovated in a Frank Lloyd Wright-style before the couple moved in in 1997, they named it Ravenscar House after a village near Susan’s birthplace. Jim and Susan adorned the space with an impressive collection of contemporary and historic New Zealand paintings, sculptures and designer furniture, eventually deciding to turn the building into a house museum before it was damaged beyond repair in the 2011 earthquake.
When Jim and Susan commissioned architects Patterson Associates to design a new home where they could share their art collection, they wanted the building itself to be a work of art that they could gift to Christchurch and Canterbury.
Pattersons’ design comprises four main rooms, each based on one of the principle rooms at the original Scarborough house: the dining room, bedroom, living room and library. In the new house, these rooms are arranged around a central courtyard and connected with glass link spaces that look out to the gardens.
The building’s high gables evoke the neo-Gothic forms of the neighbouring Arts Centre and Canterbury Museum. Despite these nods to the past, Ravenscar House is a boundary-pushing modern building – albeit one that resonates with the mystery and romance of the past.
It was important to Susan and Jim that the grounds and gardens were complementary to the Scarborough house. This is true of the new Ravenscar House, the gardens for which have been designed by landscape architect Suzanne Turley.
- Architect: Patterson Associates
- Landscape: Suzanne Turley
- Photos: Sam Hartnett
- Words: Gina

