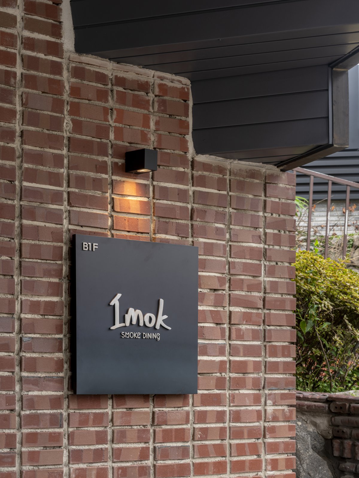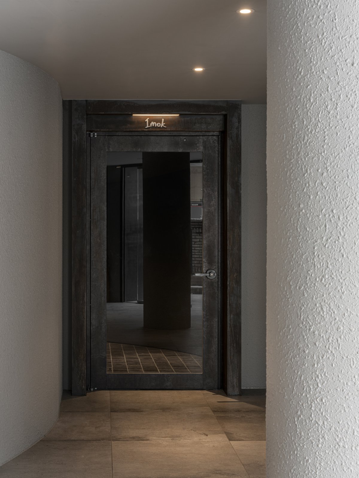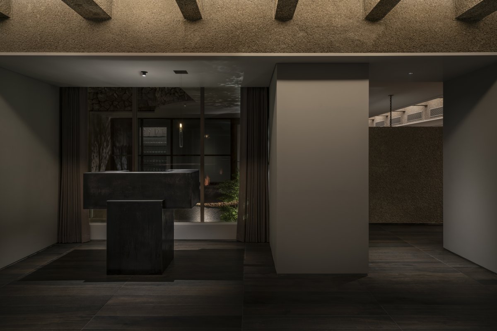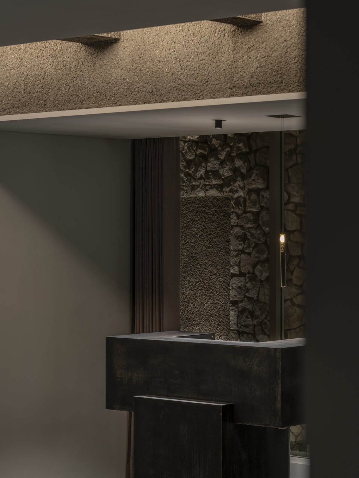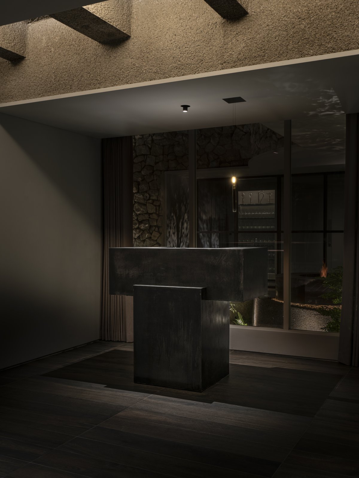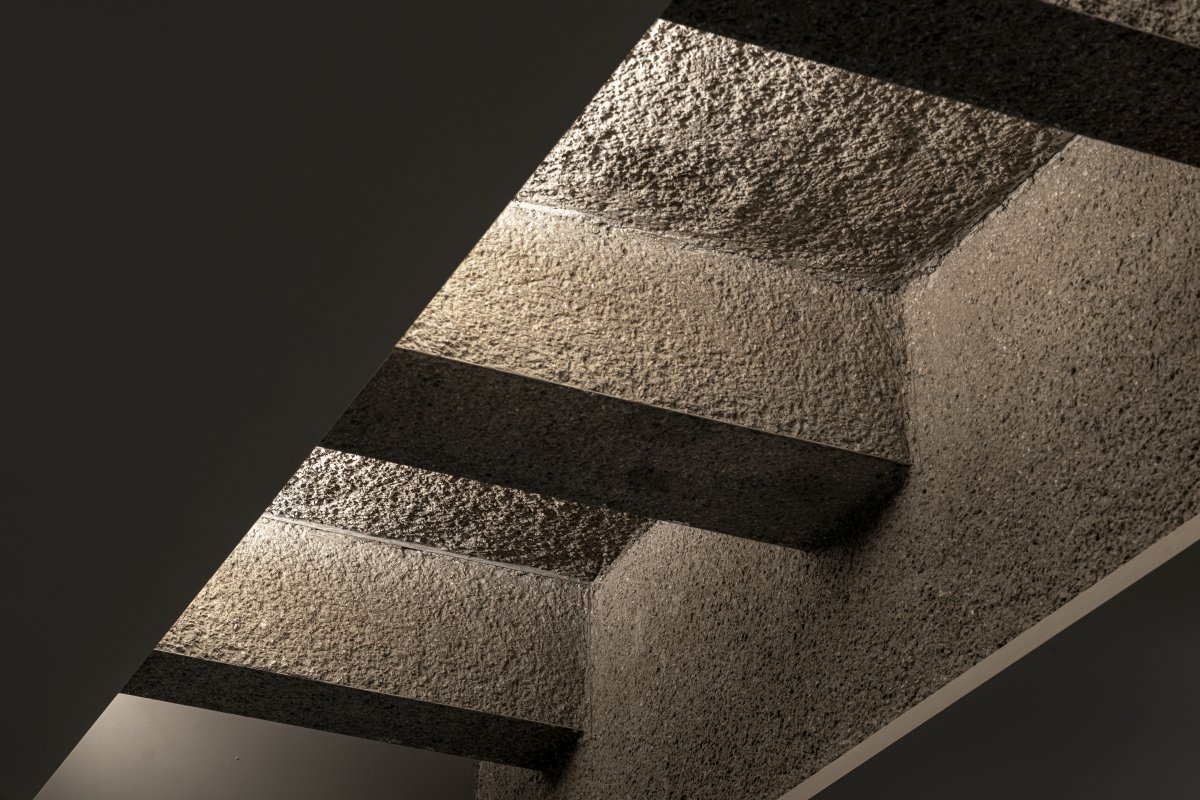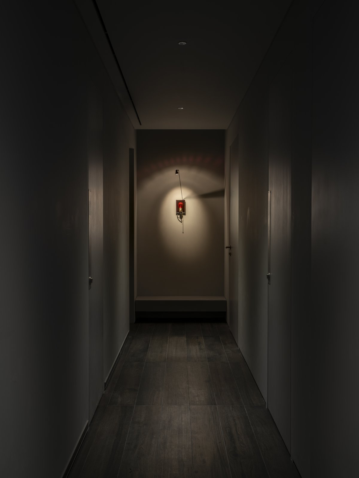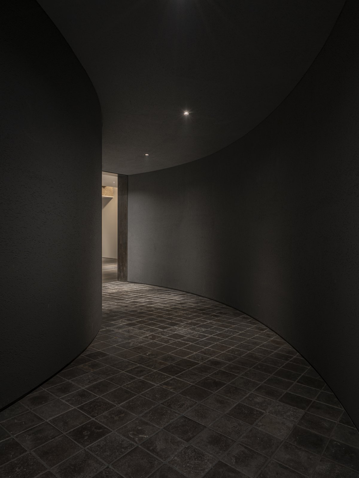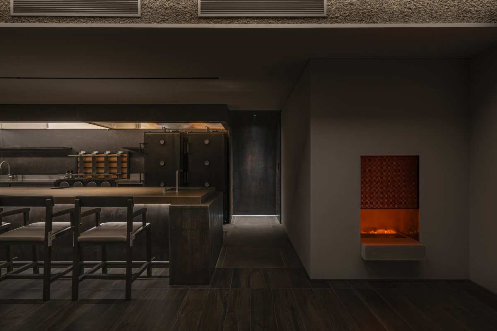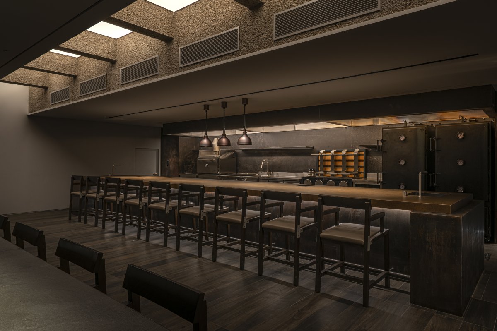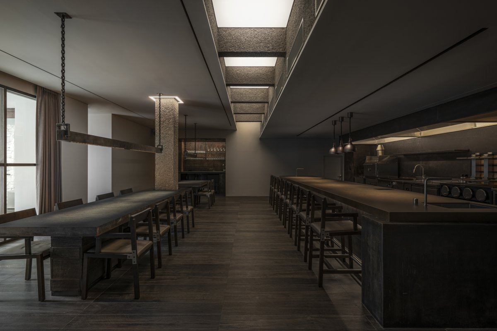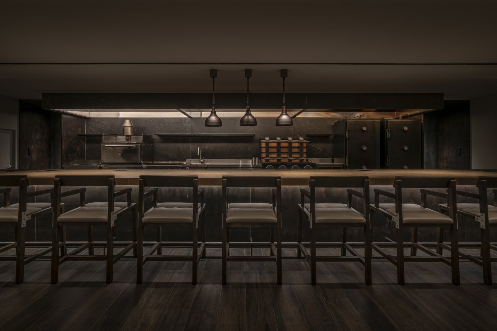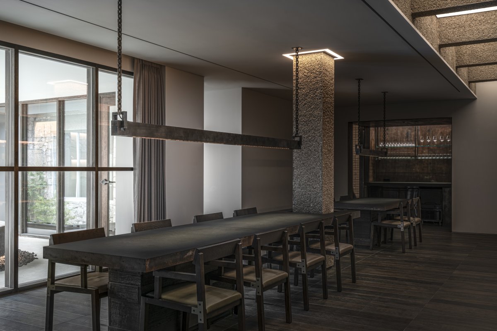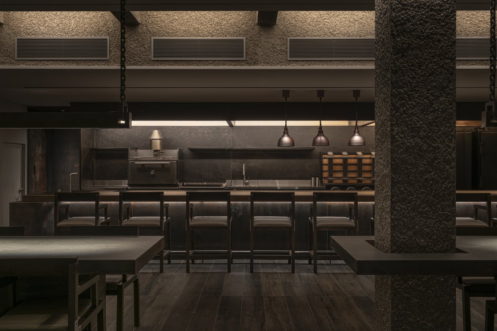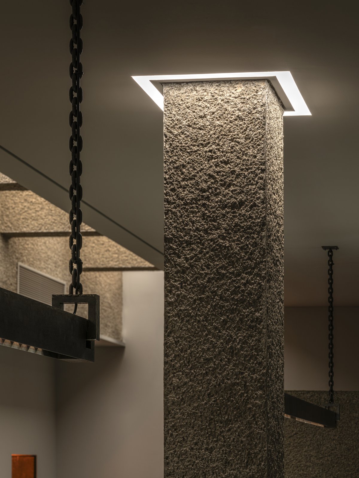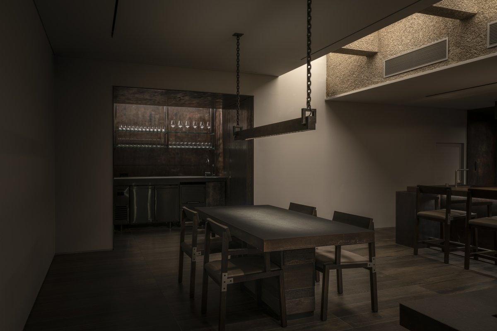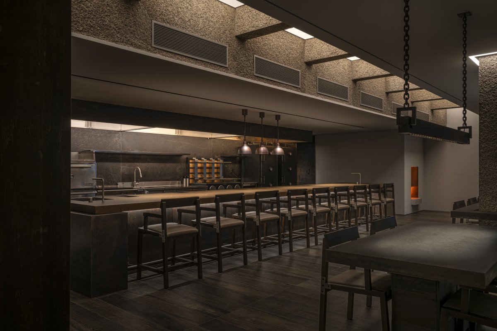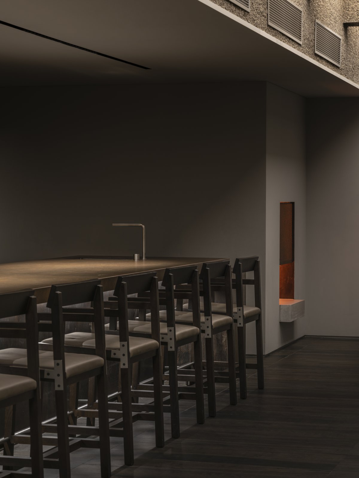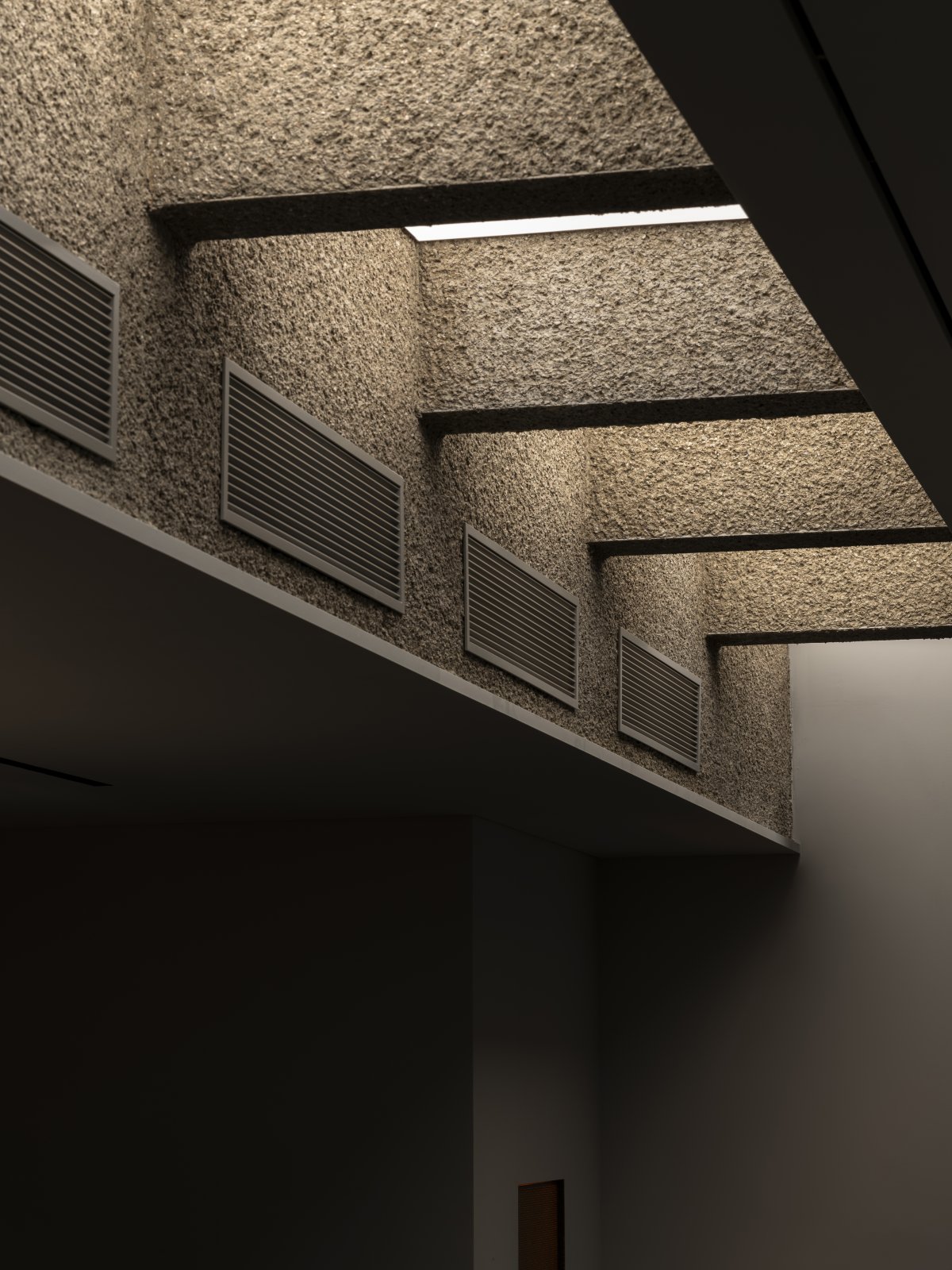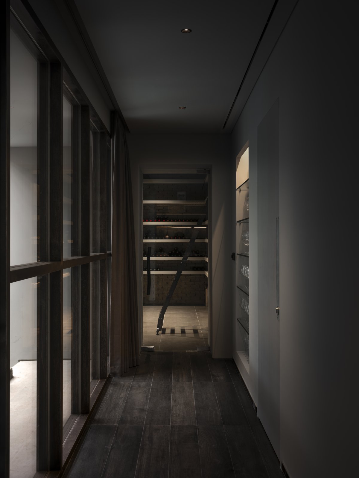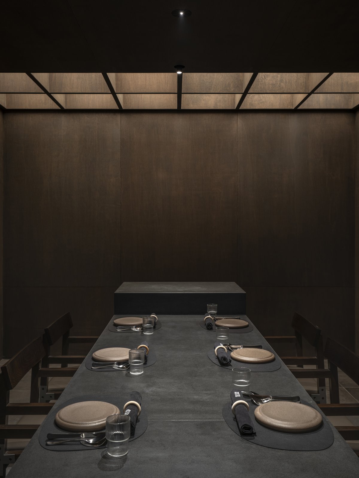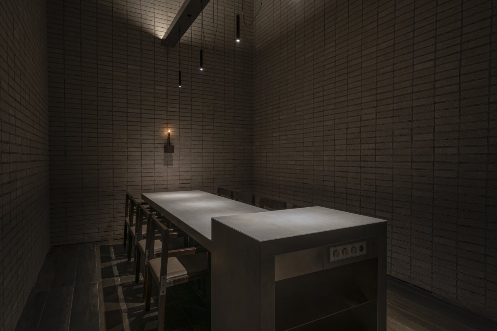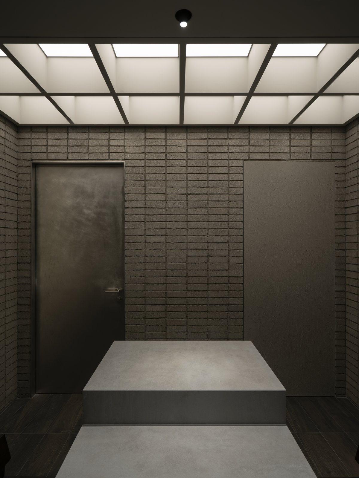
Imok Smoke Dining was converted from a 36-year-old public bathhouse, and it was interesting for the designers to transform this space, which was originally related to water, into a restaurant related to fire. Through the main entrance, a rusty iron door becomes the focal point of the restaurant. The overall finishes and colors of the interior are brown, carbon black, reddish-brown and gray to reflect the physical process by which wood is transformed into charcoal or ash when burned.
Upon passing through the main entrance of the building, the initial sight of Imok is a rusted iron door reminiscent of an underground bunker. The dim yet faint light visible beyond the iron gate raises curiosity about what might exist there. Opening the heavy iron door and stepping through the light, one faces the lobby illuminated from above.
The Sunken Garden, visible behind the reception desk, subtly suggests the subterranean nature of the space and the presence of the ground beyond, enhancing the secretive and comfortable atmosphere of the dark space. Continuing through the path into the restaurant's hall, one encounters the fireplace. While the motif of fire is expressed differently throughout the entire restaurant, in the corridor of the hall, flames are depicted using red lighting and humidification effects.
In the lobby and within the Private Dining Room (PDR), digital pixel-shaped candle-like lighting is used, creating a smaller yet more concentrated flame in the private space. Moreover, in the Sunken Garden, the only area with natural light, a primitive fire pit was designed, incorporating real flames, digital flames, and smoke flames to serve a purpose within space. This mixture aims to blend the solitary and grand image of a bunker with the fervent and untamed image of a barbecue.
- Interiors: Project Mark
- Photos: Cho Donghyun

