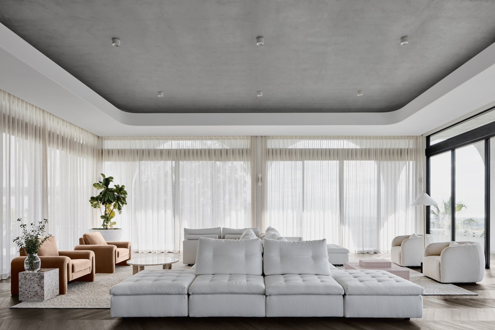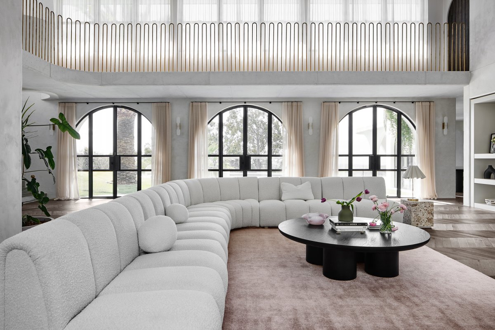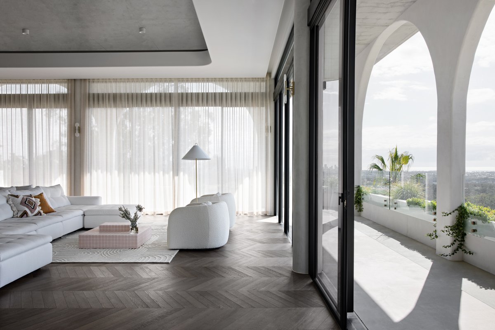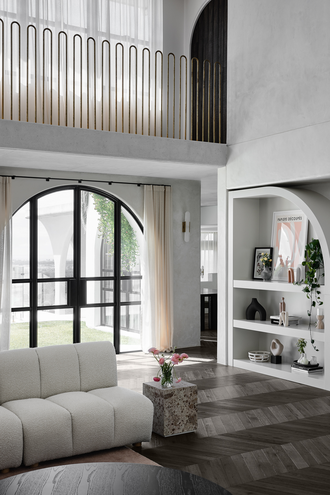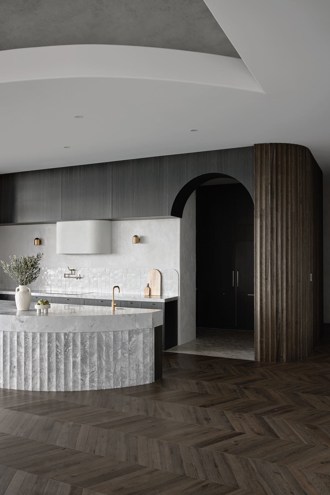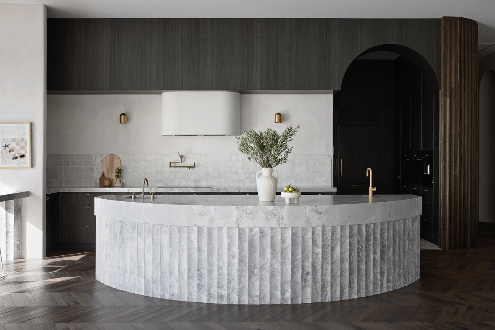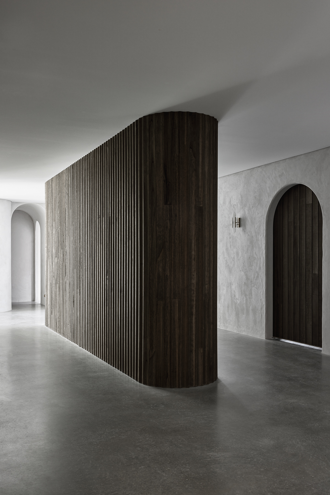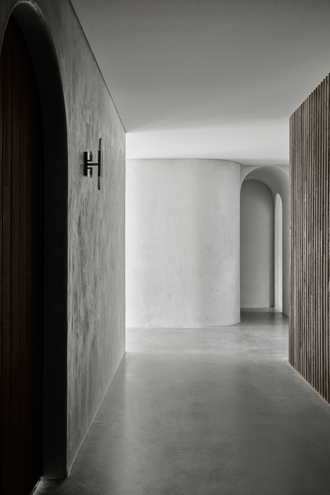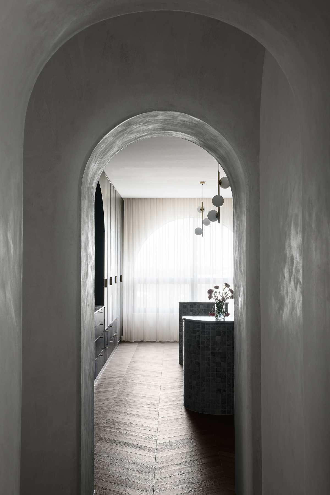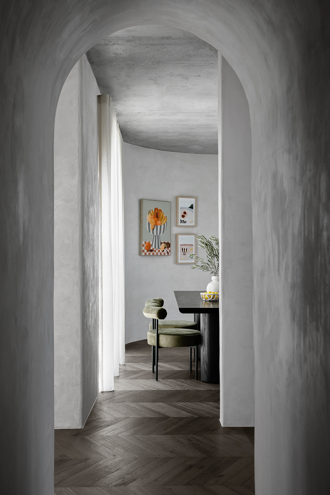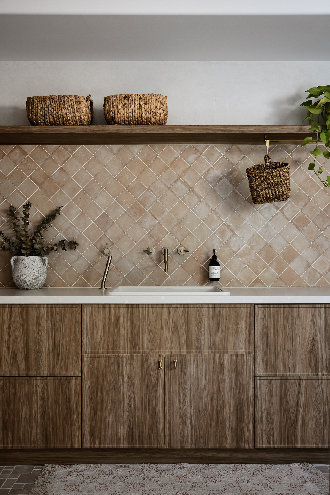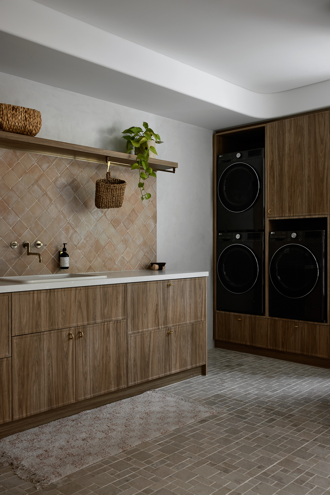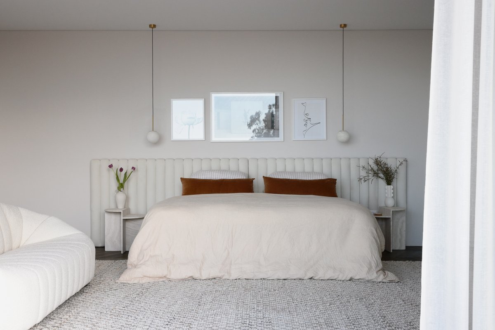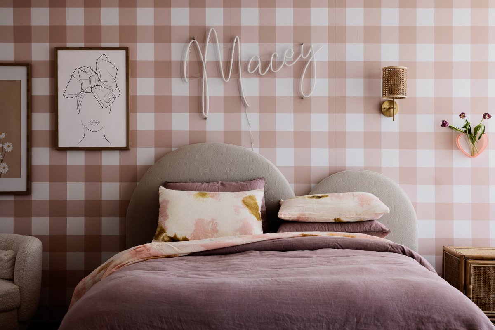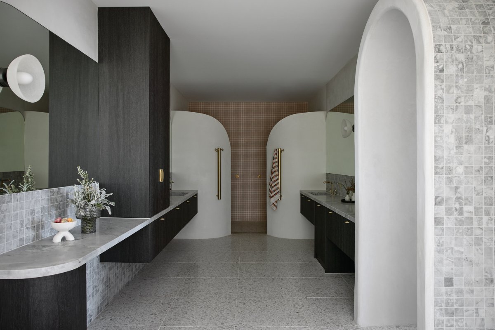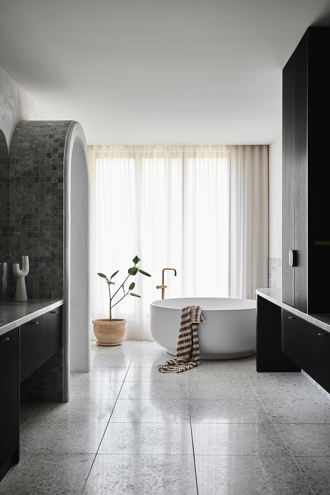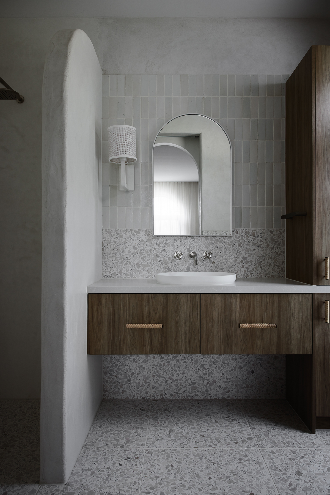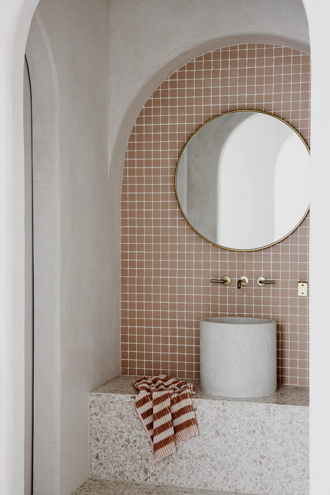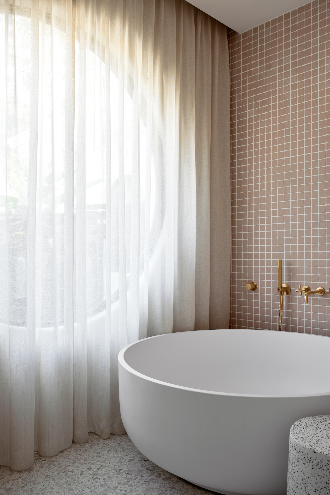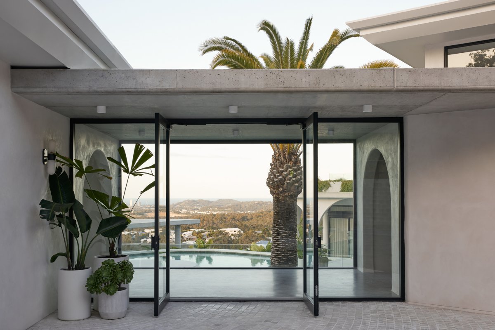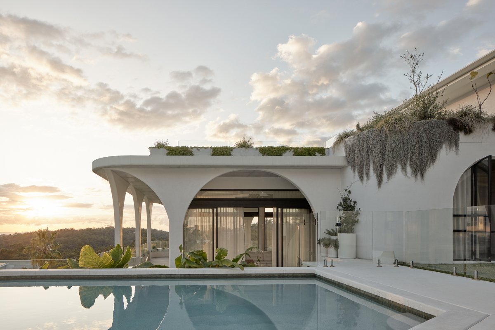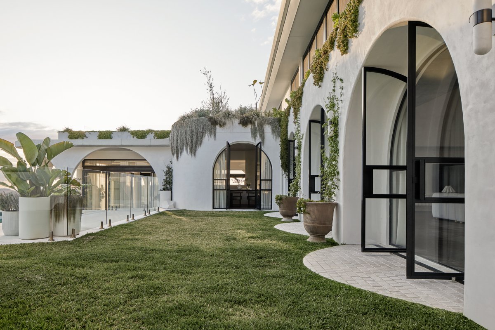
Navigating the sloping terrain, Villa Casa was conceived as a staged development, allowing an early occupation and utilisation of the site whilst the final details of the masterplan were resolved. Reece Keil Design focuses on an outward connection to ensure the resulting home feels anchored to the surrounds.
Apertures and arches then allow the overall form to be opened, encouraging natural ventilation and light to fill the interior. Reece Keil Design adopts a contrasting approach, utilising light finishes to illuminate spaces and fine and dark detailing to frame portals, drawing sightlines outward.
With bold colour and material use, the interior space becomes animated with playfulness – an expression of the owners. A subtle arch shape is interpreted through elements such as the oversized kitchen island, furniture, windows and vanity alcoves, softening the linear gestures throughout. A palette of warm yet light tones then enhances the overall perception of scale and encourages an intuitive movement between spaces.
With a natural elevation across the site, the home is placed onto a series of platforms – planned to be undertaken in stages. The first stage saw a small villa containing two bedrooms be placed on the site, with the intention of it becoming part of a larger arrangement as the main home was properly designed and planned. Using a neutral base, and with a focus on the landscape, the home feels expansive and outwardly connected.
- Interiors: Reece Keil Design
- Photos: Brock Beazley
- Words: Bronwyn Marshall

