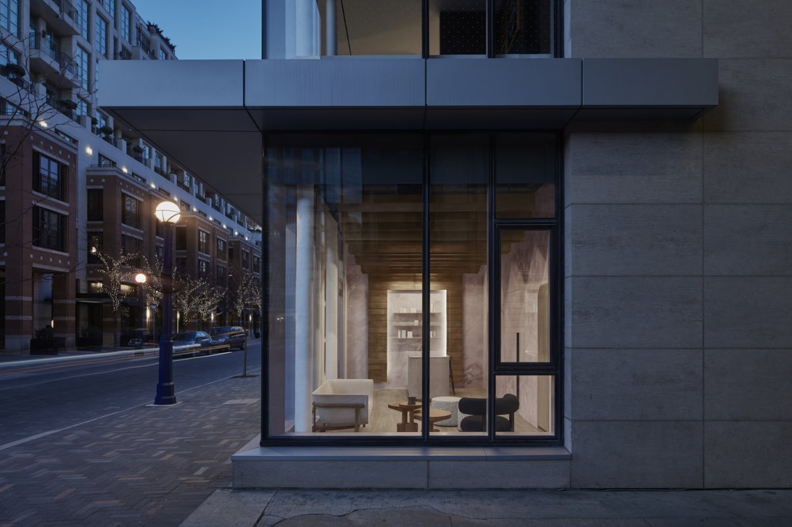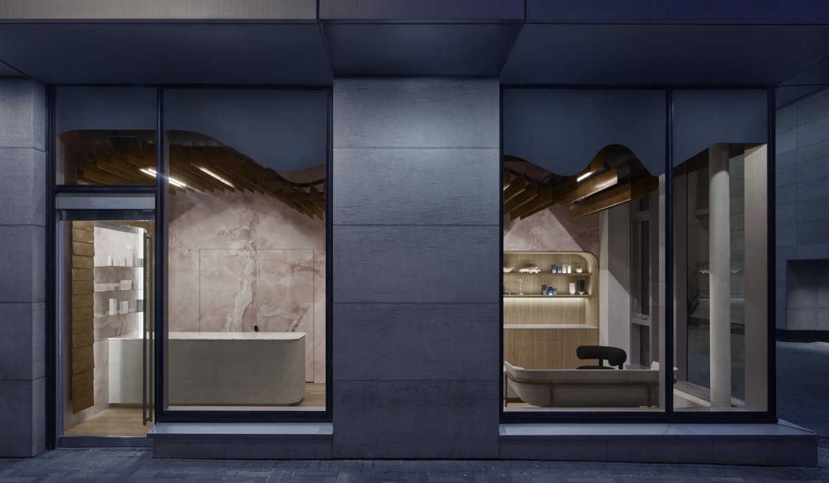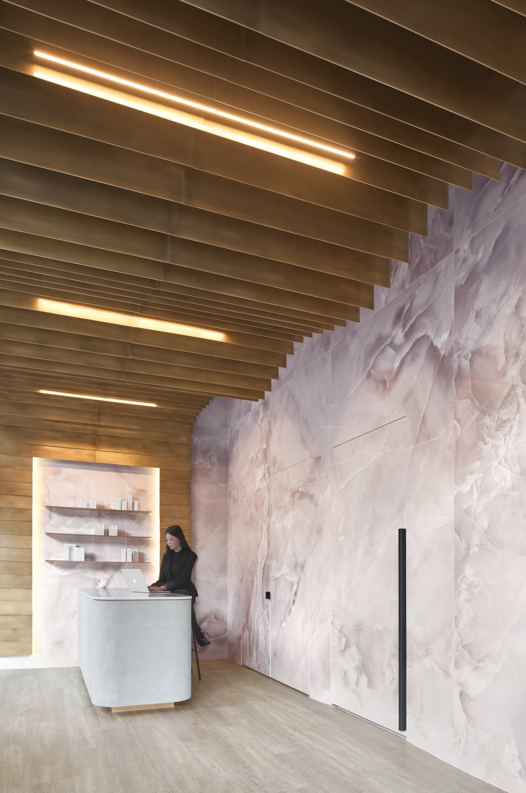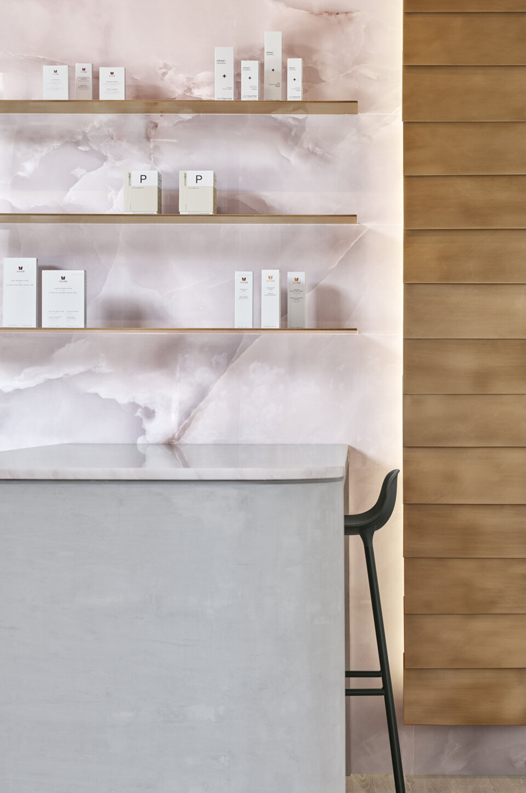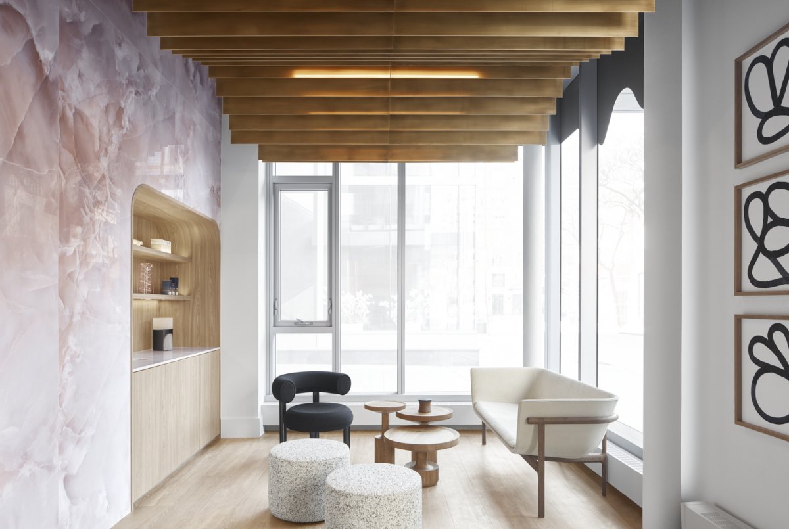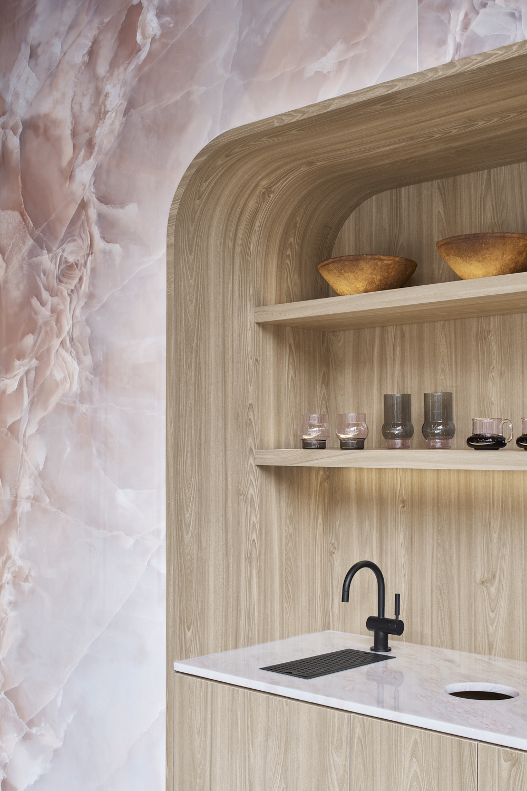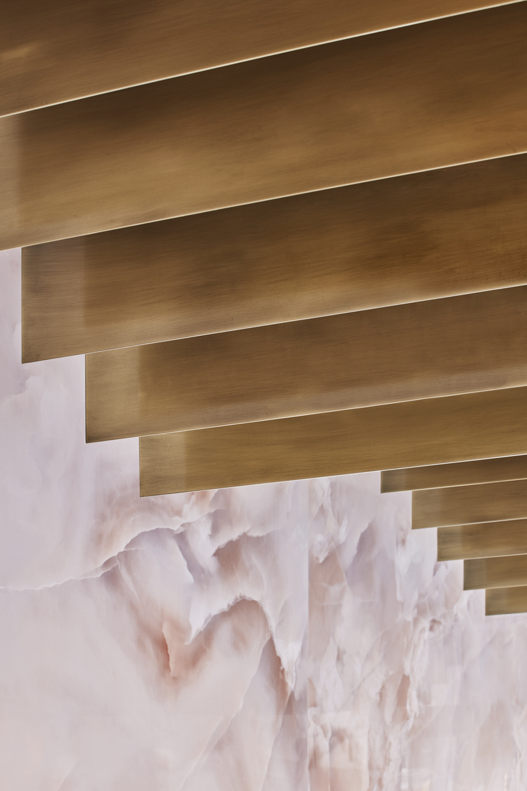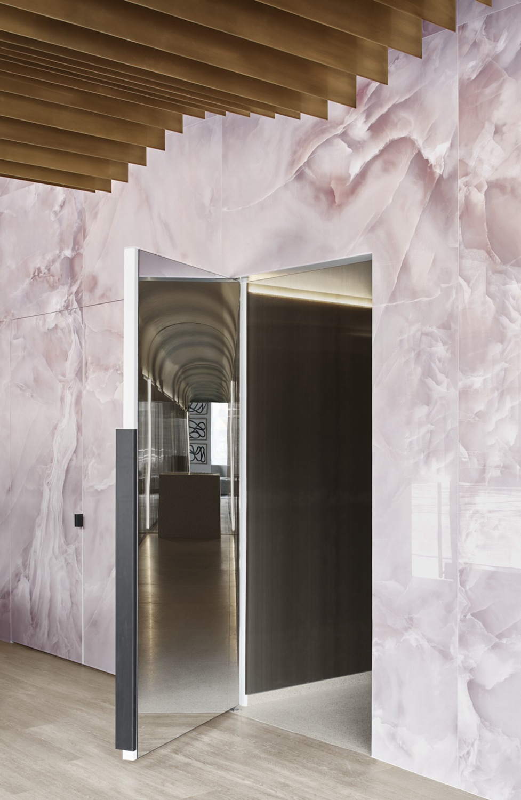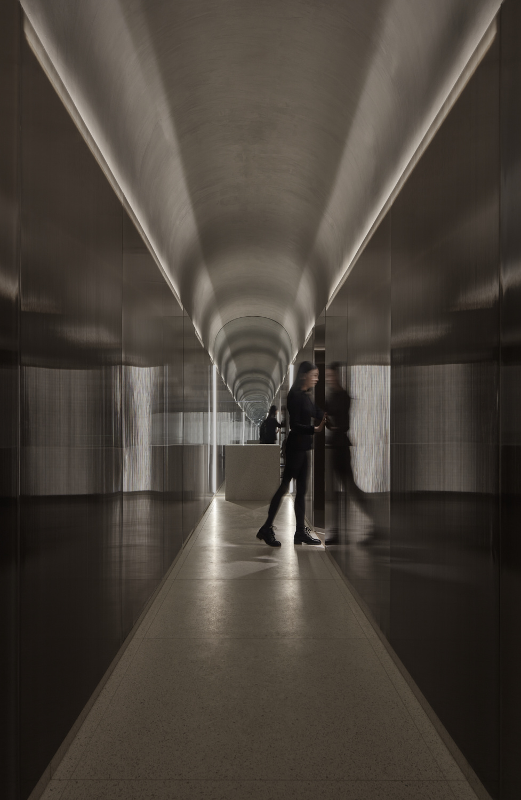
A professional medical clinic, Rejuuv, is located in The Yorkville community in Toronto, Canada, by local interior design studio Reflect Architecture. Reflect Architecture's team designed the clinic's retail-like arrival area, in keeping with the area's polished storefront facade, using a simple yet bold design approach to play with the streetscape and pique the curiosity of passers-by. Instead, Reflect Architecture's design team wants to ensure that the patient's treatment experience is intimate and personal.
The specialized medical clinic has a working area of just over 100 square meters and requires a rapid transition from the public lobby to private treatment rooms. As a result, the integral stone wall that reaches the area is used to hide the entrance door to the processing space. Behind this door, a dimly lit, mirrored corridor leads each patient to his or her own treatment room.
The invisible doors of each room are represented only by subtle breaks in the linear lighting details above. The clear division between the public and private spheres, as well as connecting corridors similar to the underground, allows Rejuuv to provide a bold, bright and inviting space for the community, while retaining a quiet private domain for the client.
- Interiors: Reflect Architecture
- Photos: Riley Snelling
- Words: Gina

