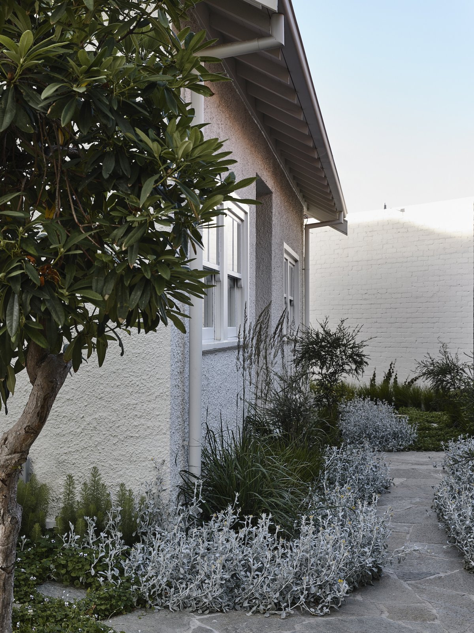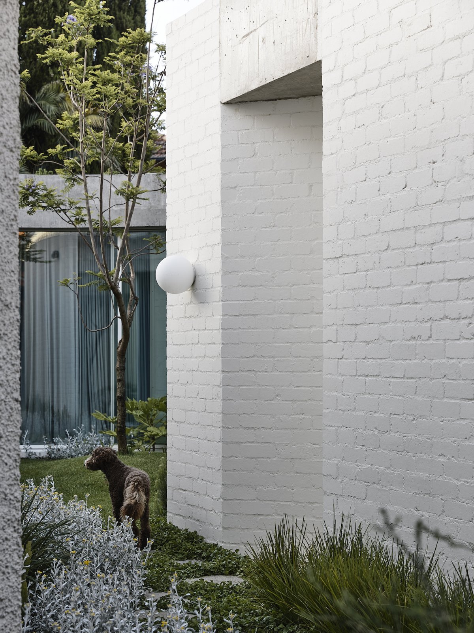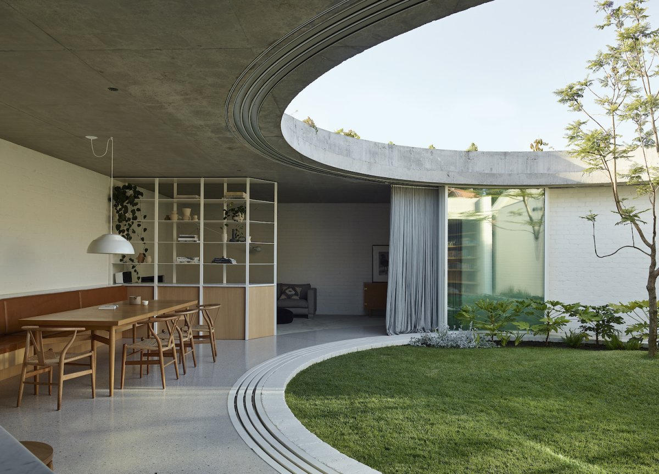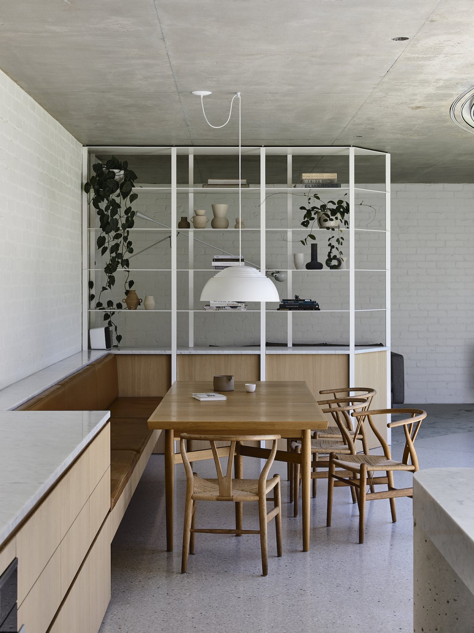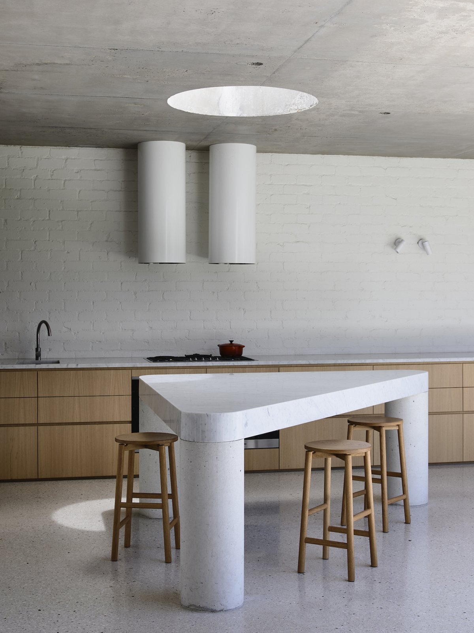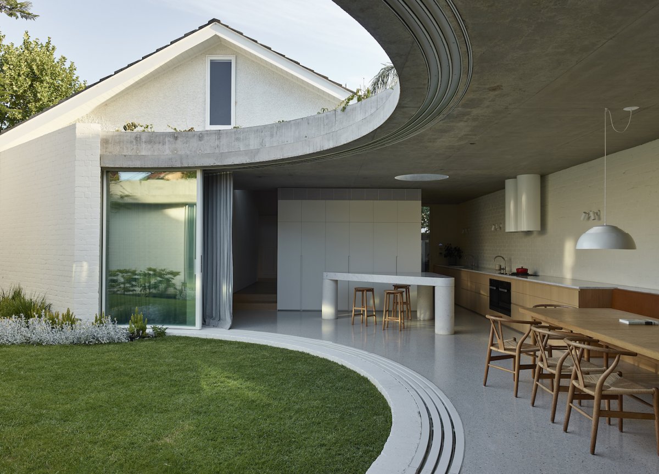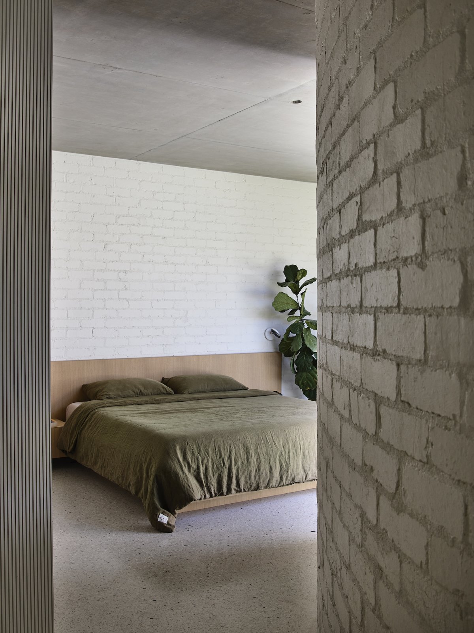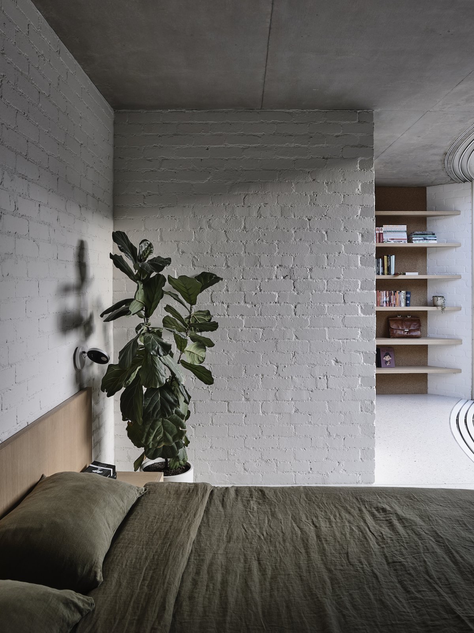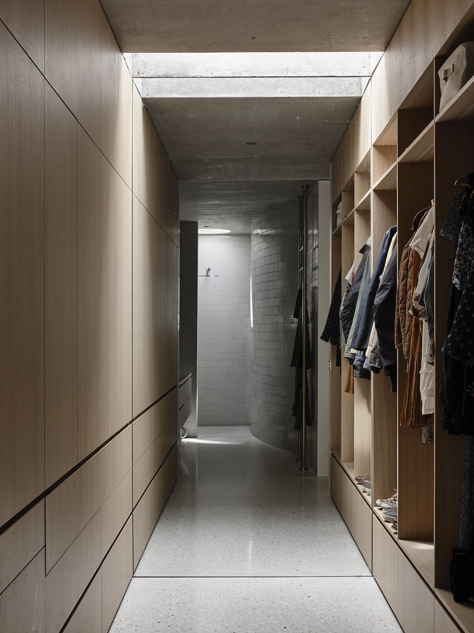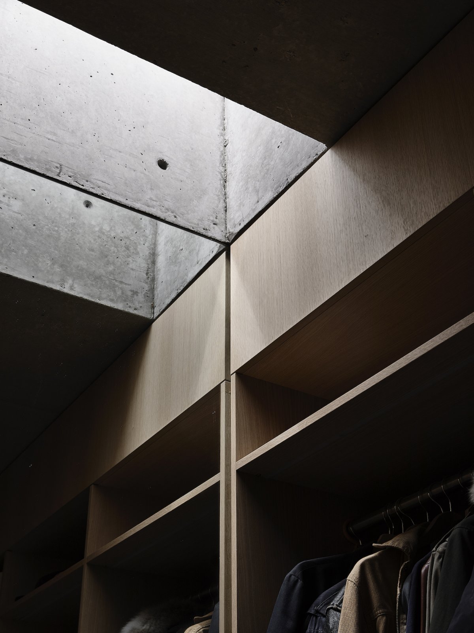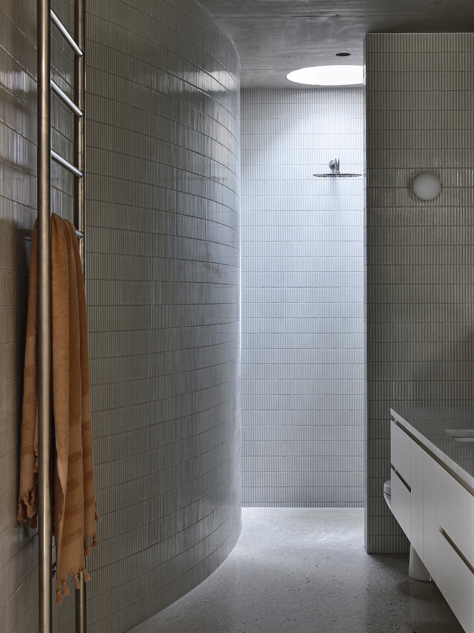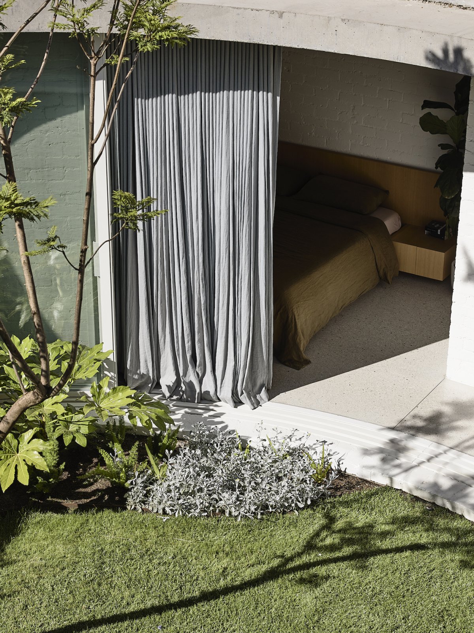
Centered on its oversized courtyard space, the Elwood bungalow takes inspiration from unexpected places and sculpts it as a whole rather than building volumes outwards. Rob Kennon Architects used a restrained simplicity to balance the open and generous geometry of the site.
Located in Elwood, south of Melbourne, this namesake house extends an existing heritage-era bungalow, taking an unconventional approach to injecting new life and extending its relevance. While houses are usually conceived from the inside out, Elwood bungalows are imagined as a series of Spaces that support aspects of residential life around an axis of openness and breathing. Unlike the volume that works outward from the center, the extension embraces the boundaries of the site and carves out the outdoor space from within. Mimicking the approach of a traditional sundial structure, large and expressive shadows move through the space throughout the day, with the central radial shape allowing open connections with light, ventilation and nature to permeate the home.
Elwood Bungalow was built by Richard Tate Architects in close collaboration with Eckersley Garden Architects. As a single-storey extension, the addition aims to add quality and unique Spaces that respond to the needs of the families living on its walls. In the square volume at the rear of the existing house, the circular form inserts valuable green space and serves as a key extension to the living space, facilitating a natural crossover of functions. Landscape plays a vital role in the function of the house, with each outdoor area playing its own role. While the courtyard is a space for playing, resting and gathering, the front yard is also used for public purposes as a secondary and separate area of the house.
Inspired by Roy Grounds' Hill Street House, the form is interpreted in its own way to connect with the context and the site's history. Through the accentuation of materiality, there is a permanent embedment into the addition, firmly planting the new as the important evolution of the old. Mixing light and natural elements, the materials and palette easily connect to the natural elements and the family's carefully crafted history without distracting it. Brick and stone walls, exposed walls and polished concrete floors make up the new building, as well as stuccoed bricks that add subtle textures to the more expressive light wood elements.
In the square volume at the rear of the existing house, the circular form inserts valuable green space and serves as a key extension to the living space, facilitating a natural crossover of functions. Through deliberate and measured restraint, the expressive elements of the Elwood bungalow both celebrate the new volume and establish an important connection between inside and outside, in the process shaping a personal and recognizable home by Rob Kennon Architects.
- Interiors: Rob Kennon Architects
- Photos: Derek Swalwell
- Words: Bronwyn Marshall

