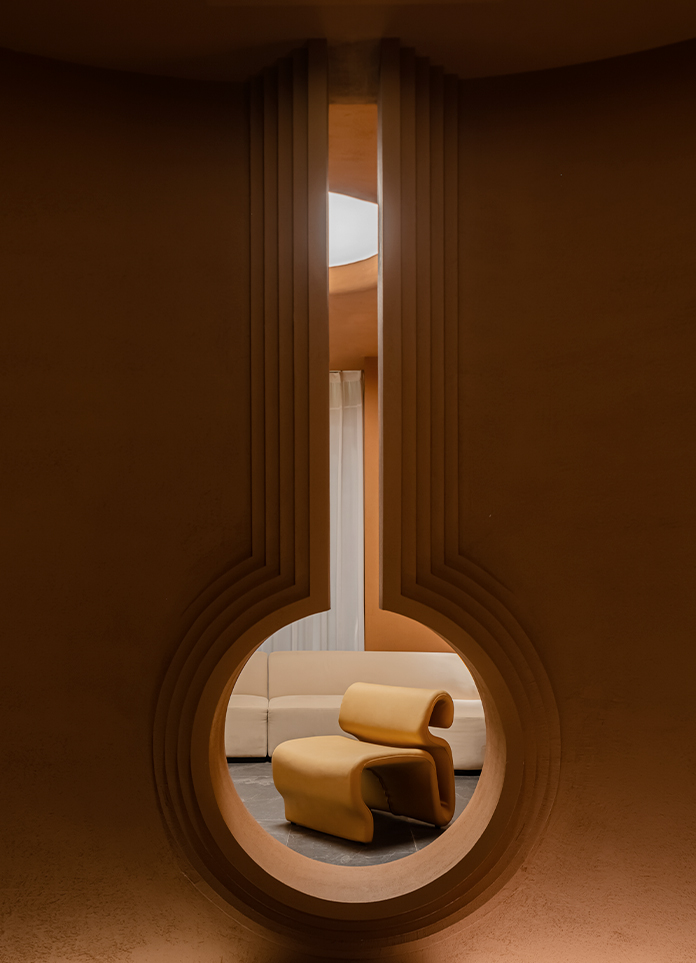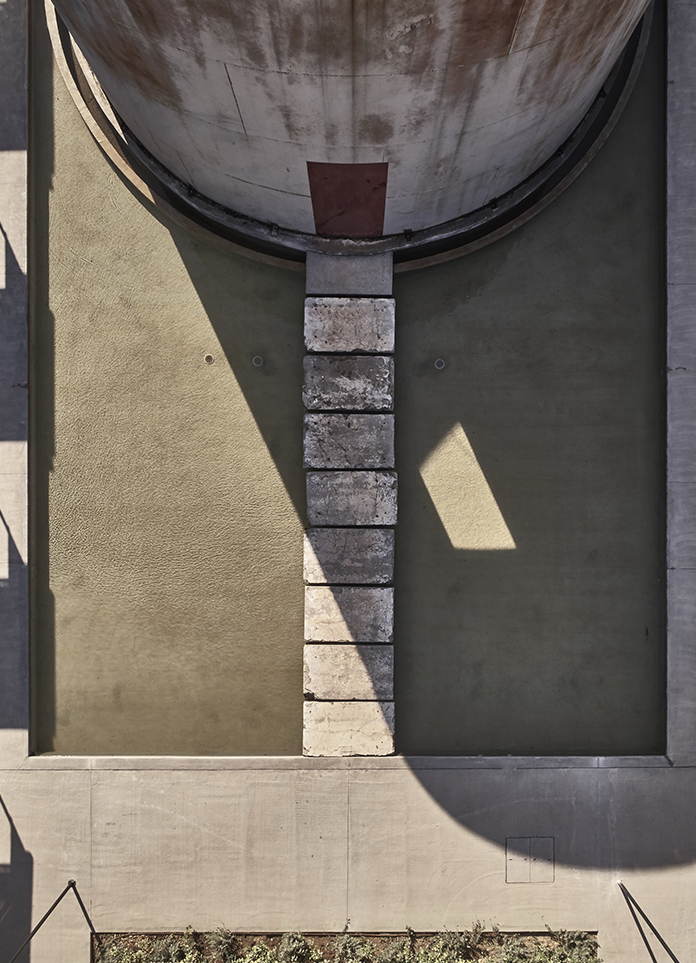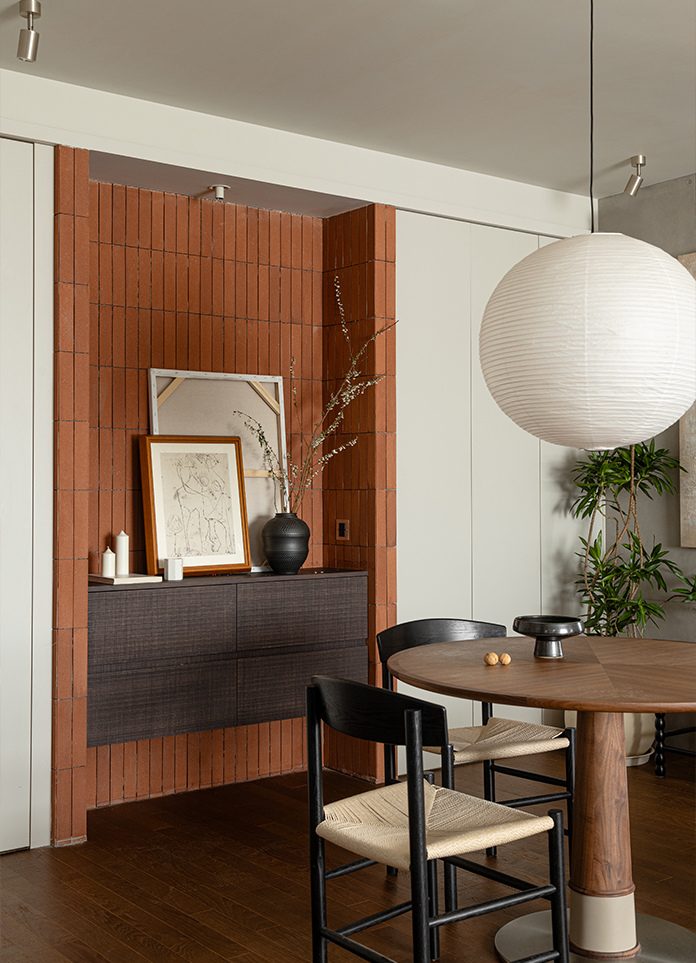
The new interior design project by Daniela Franceschini has transformed White Hotel into an even more beautiful, comfortable, and elegant setting — the perfect place to experience the splendour of Sao Miguel. Leaning over the Atlantic Ocean, at WHITE, the colours of the sea blend with the horizon, creating the most magical scenery.Here, the exclusivity, the stillness and the sea breeze render the right dose of tranquillity for a truly relaxing vacation.
Everything happened somewhat by chance when Catarina and Joao Reis came across an old summer house during a hike, part of a wine production property on the southern coast of Sao Miguel.Passionate about creating unique places with spectacular views, they decided to build an exceptional hotel on the island while preserving the main architectural features of the ancient building.
The renovation project was led by the Spanish interior designer Daniela Franceschini, the creative director at Quiet Studios, who chose to emphasise White Hotel’s most relevant qualities: the location by the sea and how it connects with the horizon.And because the hotel is sitting on top of a basalt cliff, Daniela Franceschini decided to harness this relationship, resorting to the tones of black of the volcanic rock in the entire project, which accentuates the white hues.
Drawn by the feeling of calmness and well-being, something that can be found in all of her projects, Daniela Franceschini developed a project for White Hotel that is an eclectic blend of both old and new, with several pieces produced following traditional techniques.
Each room is unique and different from one another. The Junior Suites, which are located in the newest part of the building, and the Unique Suites are on the ground floor and have direct access to the outdoor spaces and the swimming pool.The Unique Suites were built where the manor house once stood, and many of the older elements were preserved, such as the walls made of basalt stone, the stone arches that frame the ceiling of the old wine cellar, and the old kitchen’s fireplace.
Some bathrooms feature glazed basalt tiles (created especially for White Hotel); the majority of lamps were made with traditional Azorean basketry; and instead of micro cement, she went for Marmorino stucco in volcanic tones. Ceramic coral pieces — also designed by Franceschini — decorate the walls.
At WHITE’s restaurant, one colour prevails over all others: the tables, the shelves, the bar counter, the curtains, everything is painted in white, except for the colourful pinches of ceramics. As it happens in the outdoor spaces, the lighting was also specifically projected accordingly. On the other hand, the reception features a 3-ton volcanic rock counter and an indoor garden that leads guests to the first floor parallel to an impressive stone wall — another reminiscence of the former manor.
- Interiors: Daniela Franceschini
- Photos: Francisco Nogueira
































