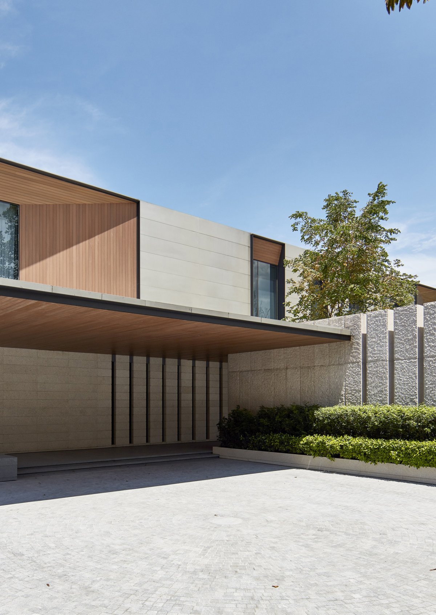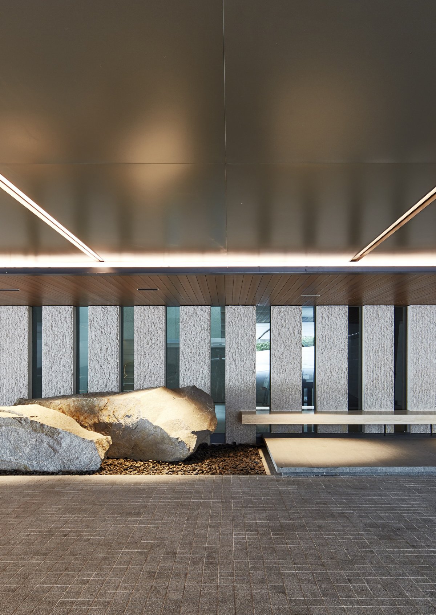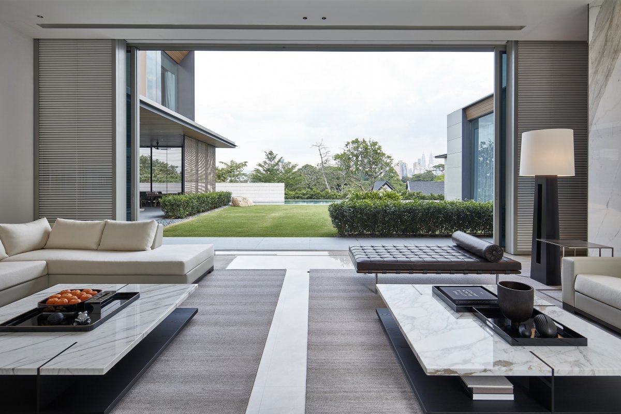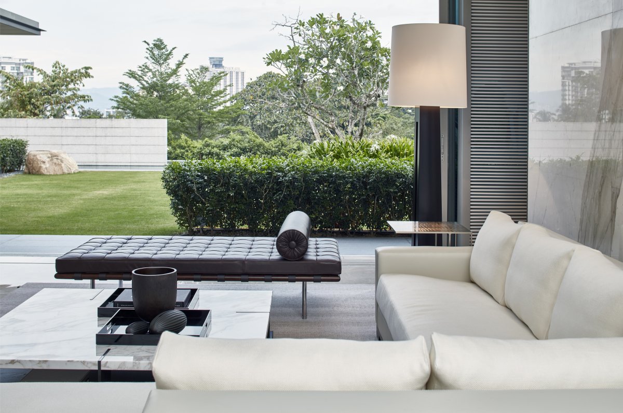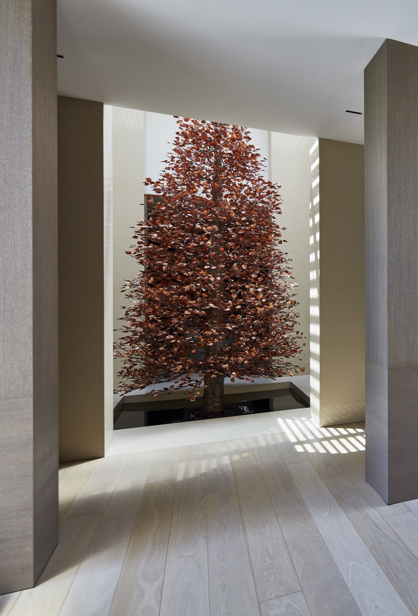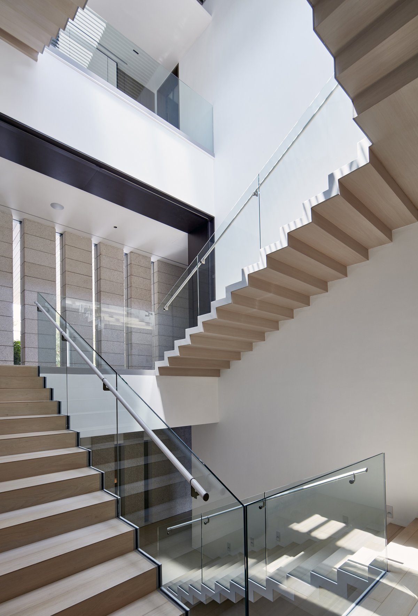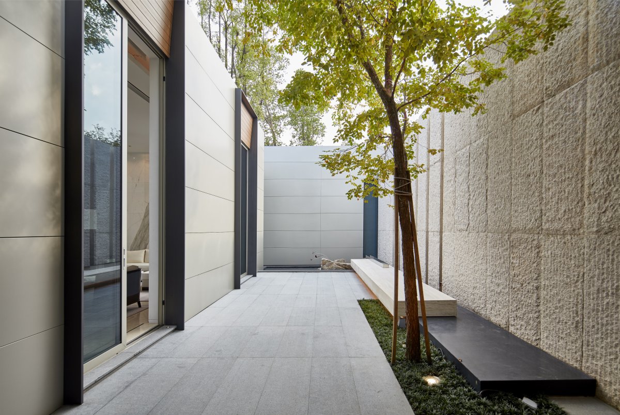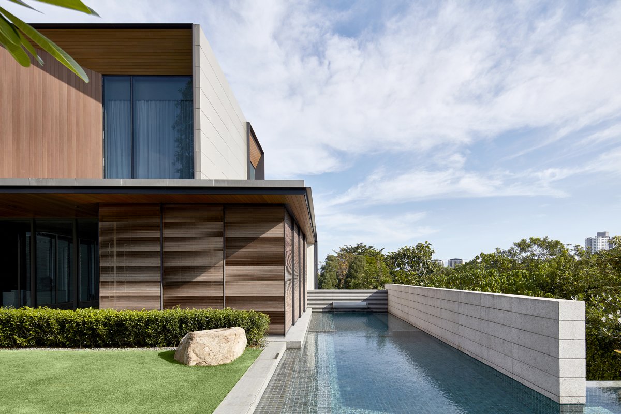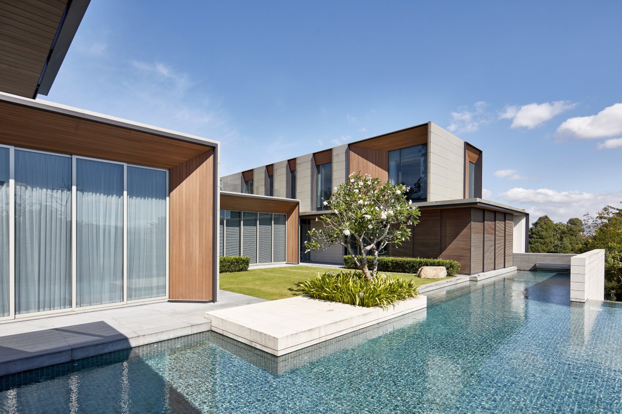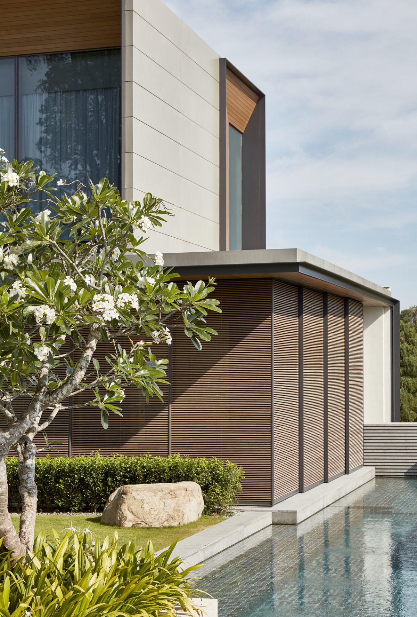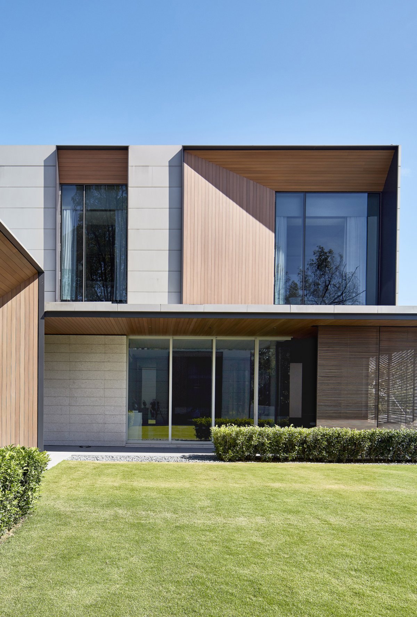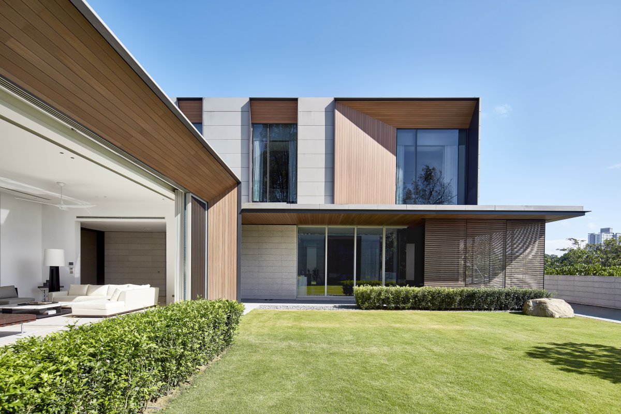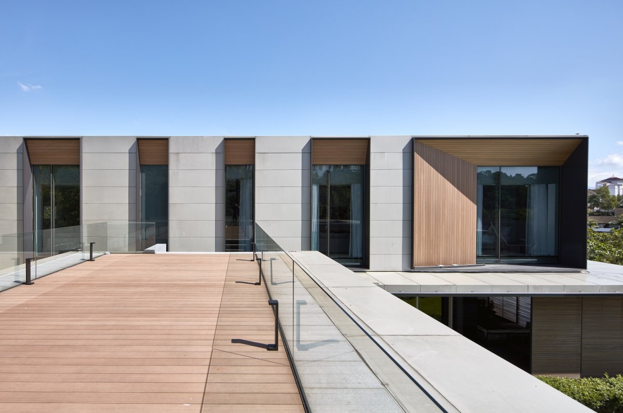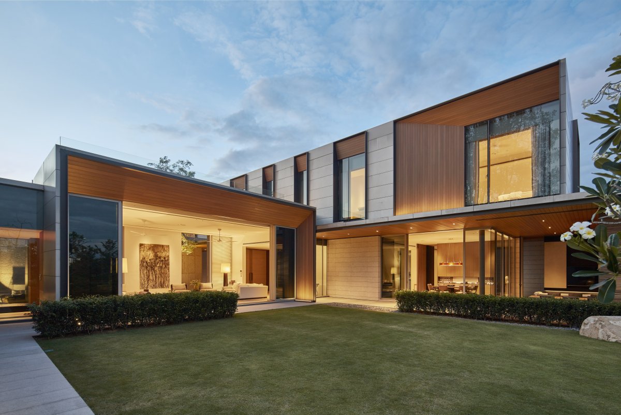
In the middle of bustling Kuala Lumpur, Kuala Lumpur House is a place of retreat from the city. The landscape, architecture, and interiors keep the environment, culture, and climate of the site well into consideration throughout the design process. Each component of the design is broken down into volume, line, and plane, maintaining inspiration from classical architecture and design.
KL House is a sequence of both interior and exterior spaces, informed by light, material and the clarity of structure. The fa?ade of the residence is nothing other than structured and aligned. The rigidness of the architecture is contrasted with the materials and the proportions that clad building and wrap around the landscape. The linearity and proportions of the timber, stone, and earth, naturally create a composition that inclines to one’s own placemaking.
In response to the tropical climate of Malaysia, the elements of the facade were carefully considered. Kuala Lumpur House form intends to re-imagine the concept of verandas. The depth of the window allows homeowners to take advantage of natural ventilation. The sliding screens are integral responses to tropical climates. The screens temper the heat and glare of the sun, as well as an element to interfere with the play between opaque walls and transparent glass.
Courtyards are experienced sequentially and hierarchically through a choreographed procession of the house. They are designed to heighten the experience of the user with light, sound, touch, and sight. During the design phase of Kuala Lumpur House, the architecture and court spaces are given equal importance. This plays a key role, not only does it allow for the architecture to inform the courtyard space, but the courtyards can affect the form of the architecture. The imposition of the courtyards was a method to re-imagine living in the tropics through an exploration of negative space between interior and exterior spaces.
- Architect: SCDA
- Interiors: SCDA
- Photos: Aaron Pocock
- Words: Qianqian


