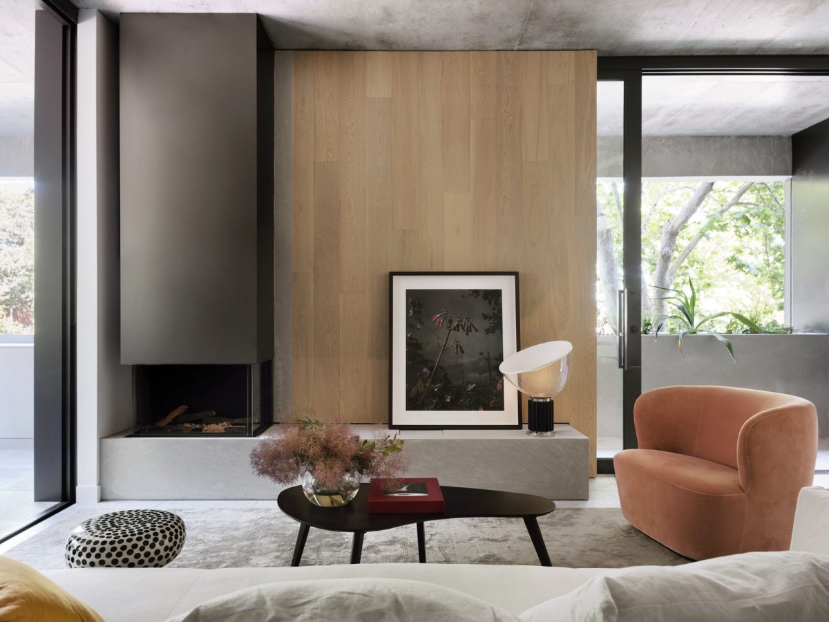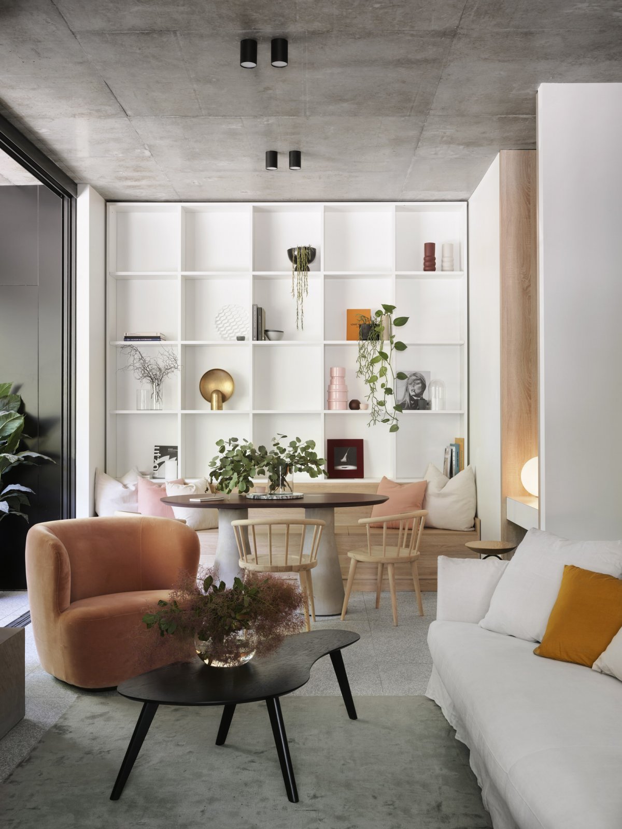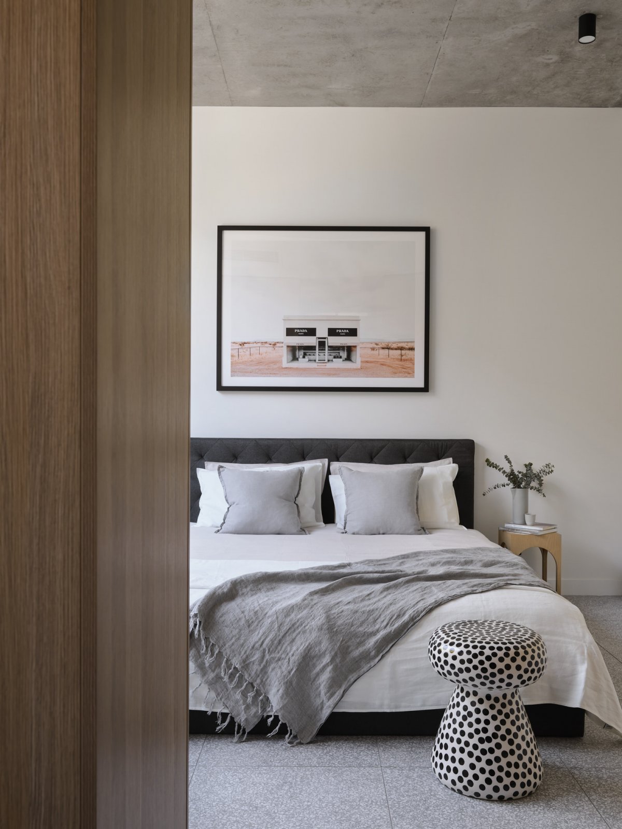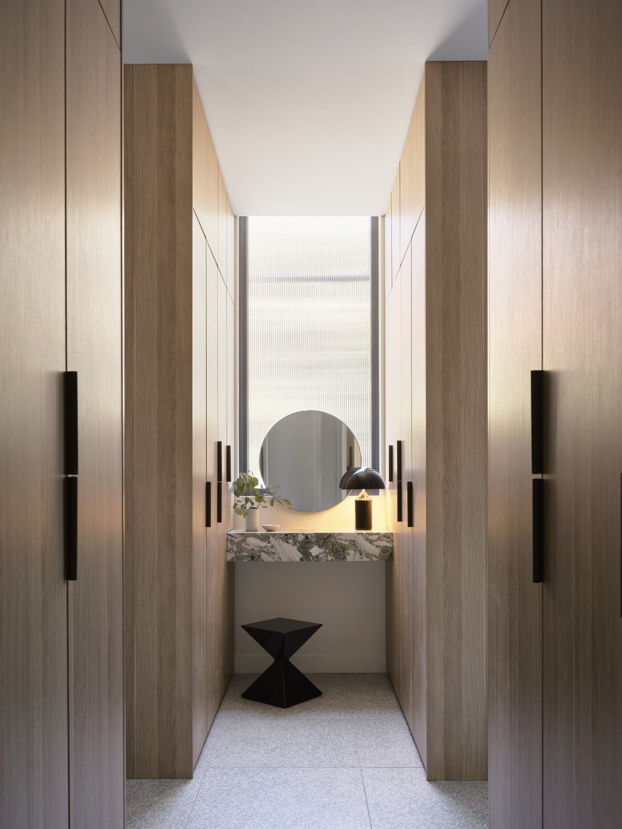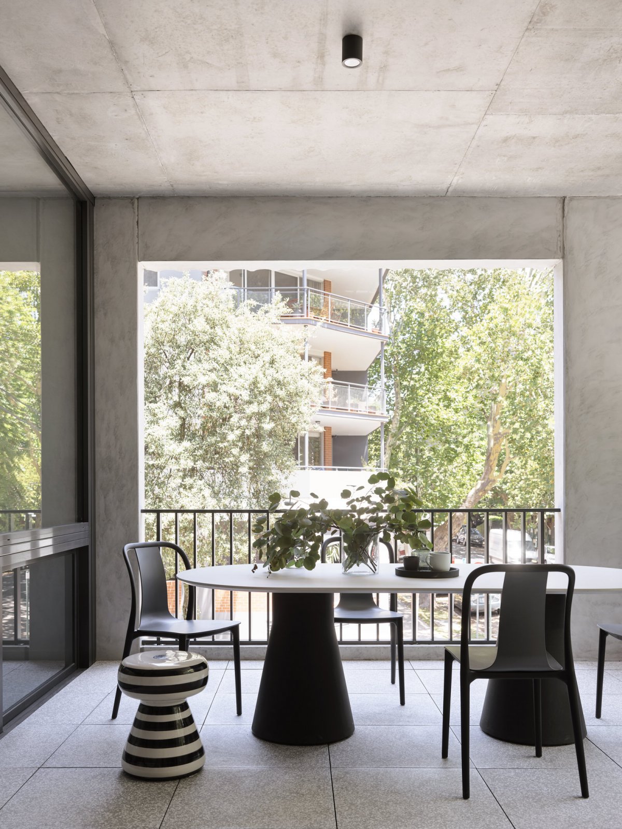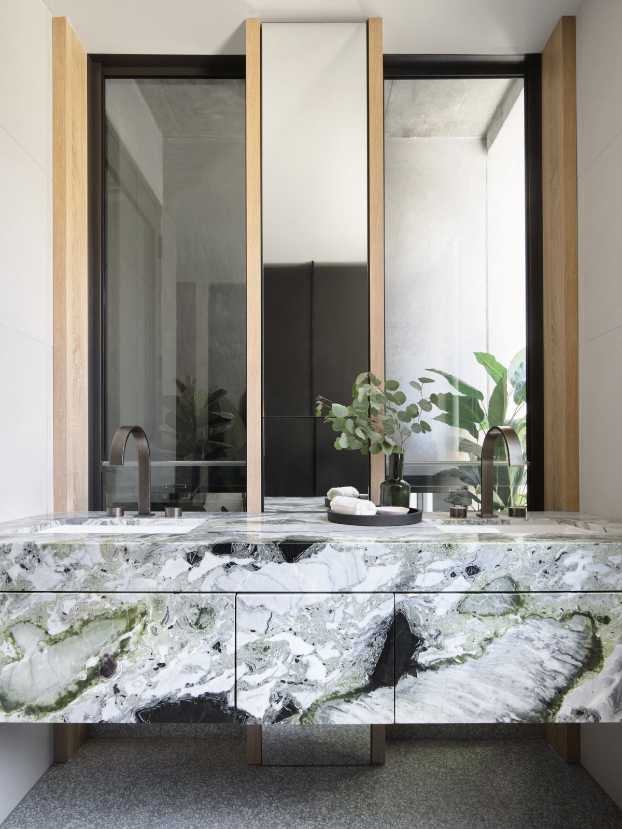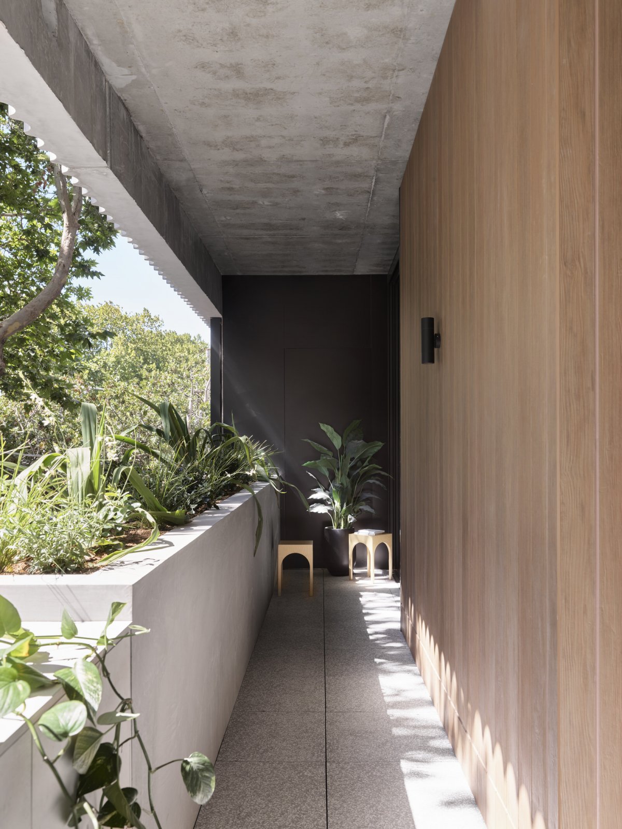
The Clarion Apartments, located in Alexandria, Australia, were designed by Sydney-based architecture firm SJB. The project has 18 three-bedroom homes, with one and two apartments demolished to eliminate these assets, which are often seen as investor stock. It's a bold proposal at a time when the property market is buoyed by speculative investment, creating a community environment that encourages residents to actually settle down.
The apartments are located in a west building and an east building, each with its own lobby. Shared public open Spaces between the buildings, including a gym, swimming pool and sauna, as well as spacious courtyards and landscaping, truly develop the culture of the community. The eastern building is situated 6 metres from the northern boundary, maximising views of the internal courtyard, while the northern light flows into the apartment. At the same time, the building adopts a broader urban strategy that sews the edges back into the city, creating a sense of community and connecting the occupants to the embedded culture of the area.
Inside the apartments, concrete ceilings are retained and the lines of the formwork create rhythm and hint at the quality of the building. While the concrete shell clearly records the light, forming patterns and shadows, the velvet finish of the concrete ceiling and polished terrazzo floor diffuses natural light in a way that softs the quality of light inside. The layout of each apartment is designed for balance, sound architectural logic and spatial complexity.
The arrangement of full-height Windows, translucent glass and slotted courtyard Spaces plays a perceptive role and extends the apartment's boundaries beyond the building envelope. The designer thought a lot about how the photographer conveys space outside the frame of the film. For example, someone might be talking on the screen, and you'll never see the person they're talking to leave the screen, but you can feel them there. Similarly, SJB uses architecture to appeal to people's perceptions, going beyond the immediate space of the apartment and giving them a sense of greater space that is not necessarily visible to the naked eye. Details such as bronze faucets and oak joinery are set against the background of the space and, along with fluted glass elements, become part of the fabric of the building, subtly making reference to the exterior.
- Photos: Anson Smart
- Words: Gina

