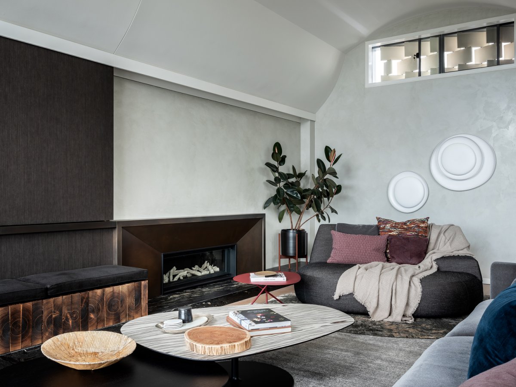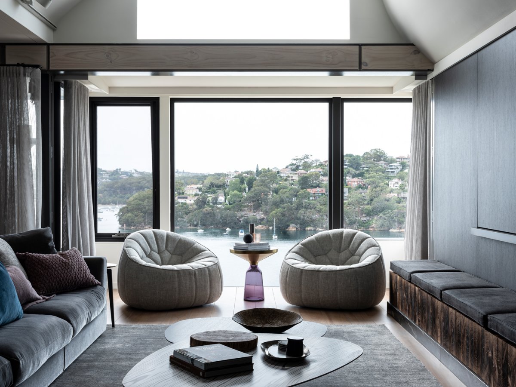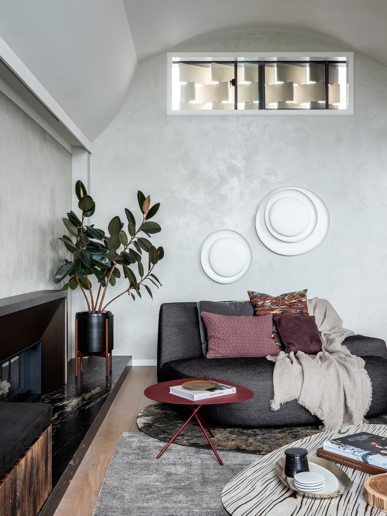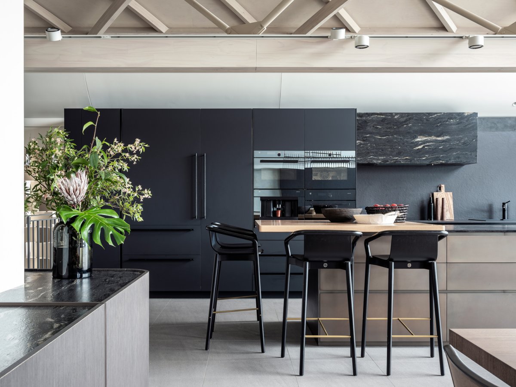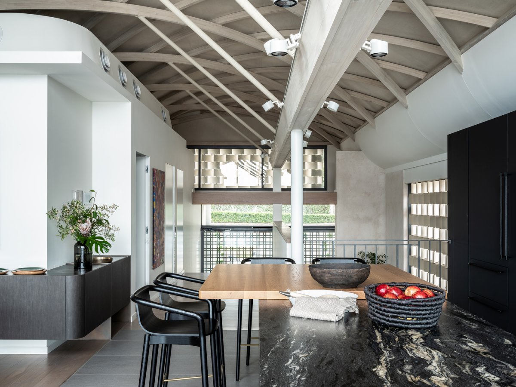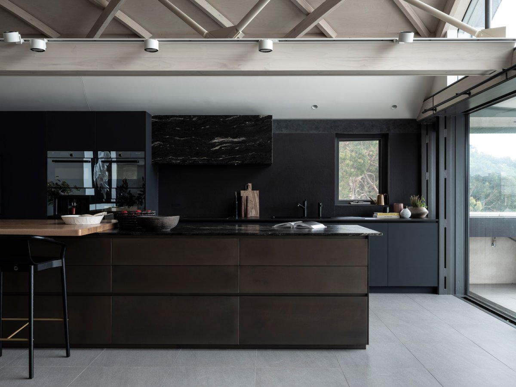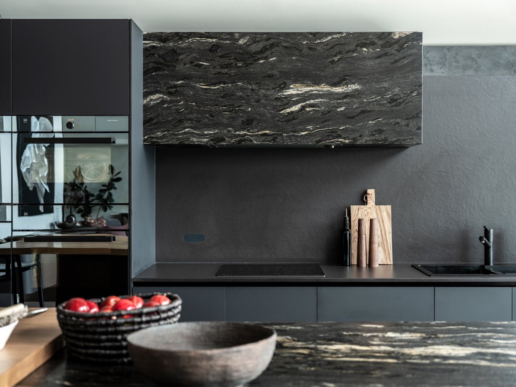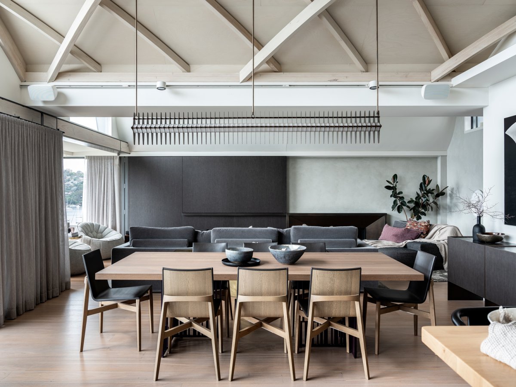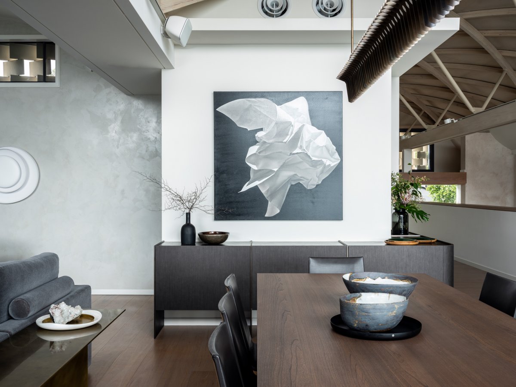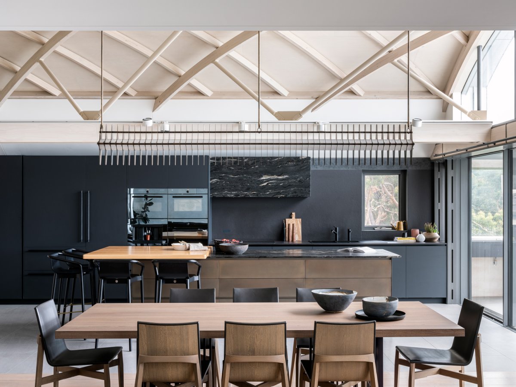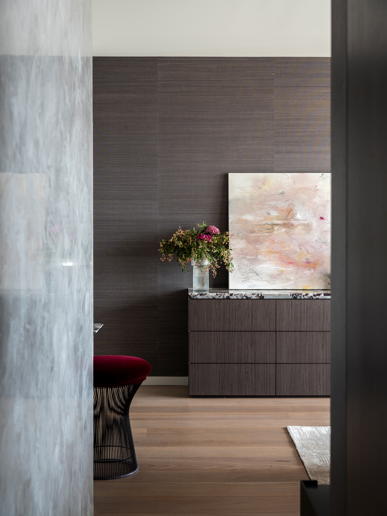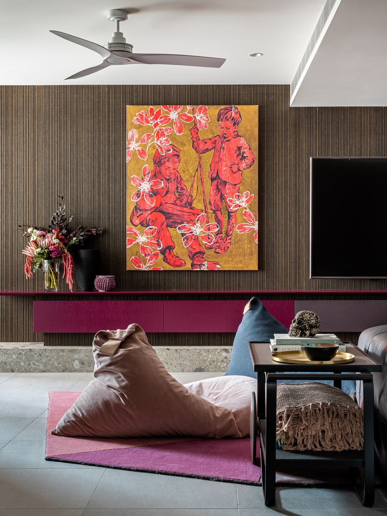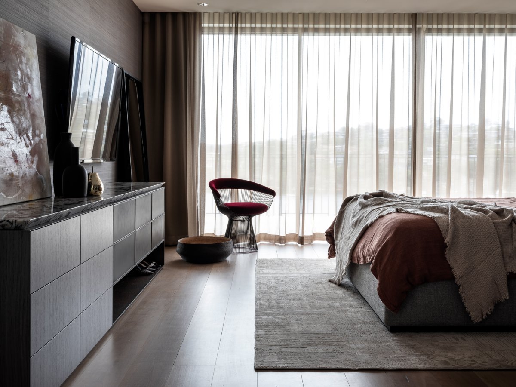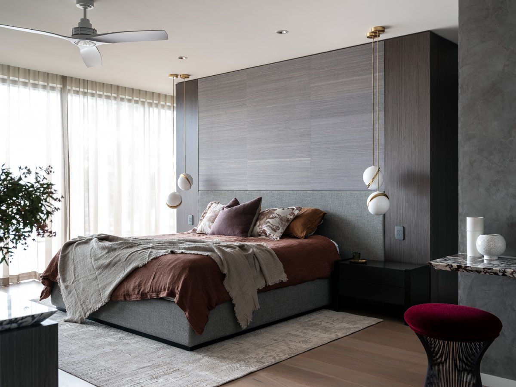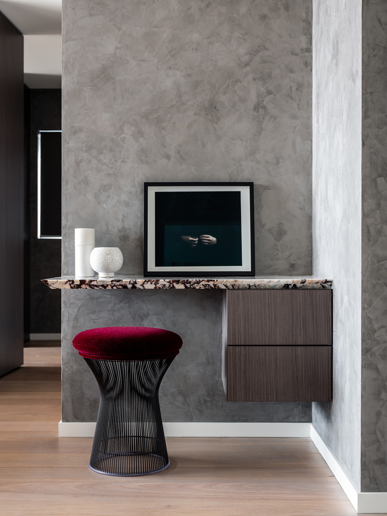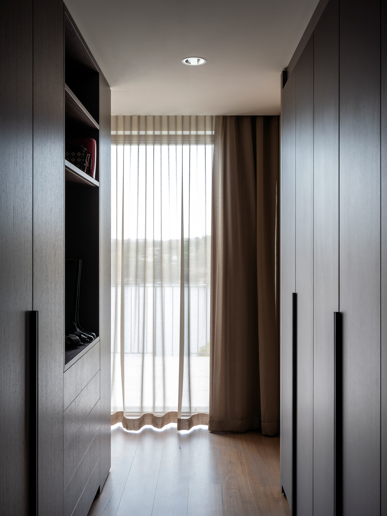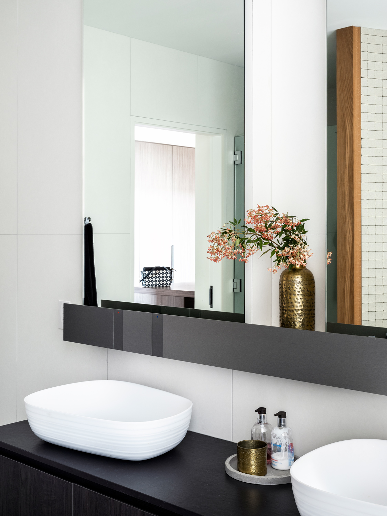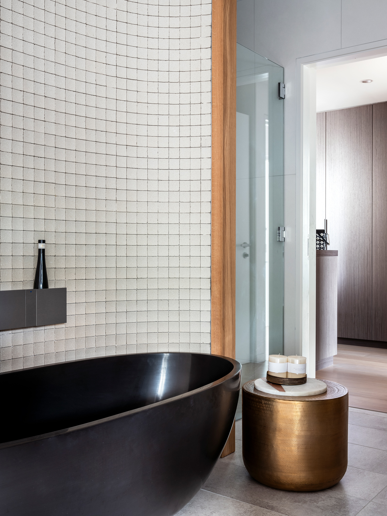
An understated luxury modern home in New South Wales, Australia, designed by local interior Design studio SJS Design. The house highlights the basic qualities of family life and balances the appreciation of understated luxury. A complex building ceiling on the ground floor conveys attention to the details of the project, while organic curves echo the tides of the harbour. The house has three floors, each with incredible views of the harbour, thanks to large Windows and doors on the east side of the building.
The lower level houses the children’s bedrooms and games room, while upstairs, the master suite sits alongside a guest room and cinema, allowing for a delineation of private spaces between parents and children. Between the master suite above and the children’s rooms below, the entry and main communal spaces are set on the ground floor. Throughout this shared kitchen, living and dining space, intricate architectural ceiling detail draws the eye upward and eventually out to the views on offer.
Given the influence of the architectural ceiling in the main family living space, SJS approached the project in a more nuanced light, focusing on texture and layered materiality. Key materials used to achieve this result include a leathered cosmic black granite, calacatta viola, polished marmorino, grey washed timber flooring, deliberately aged brass and textured grasscloth. The results speak to an understated elegance that seeks not to compete with the waterfront views, but instead complements them as framed from inside.
- Interiors: SJS Design
- Photos: Tom Ferguson
- Words: Jackson Hides


