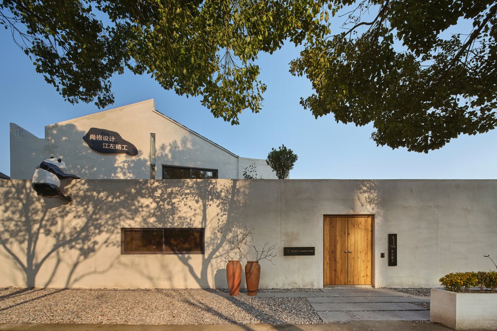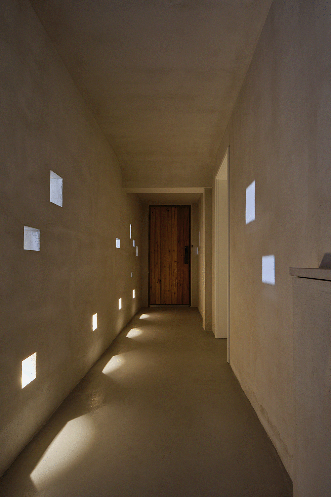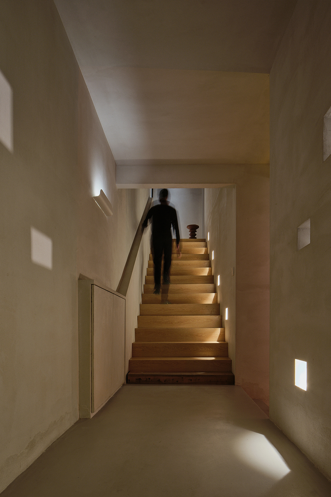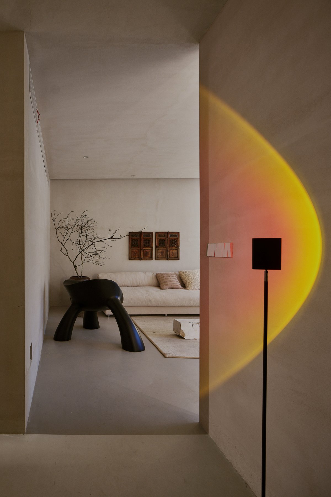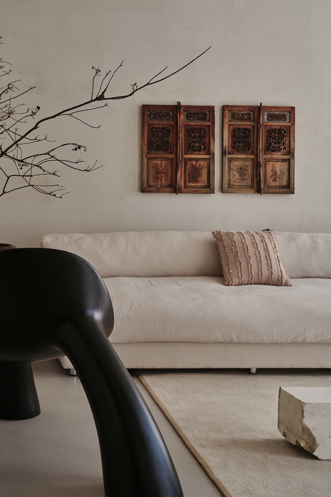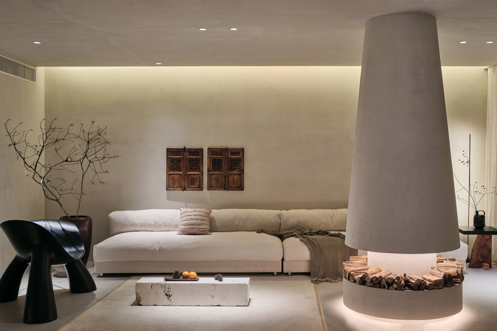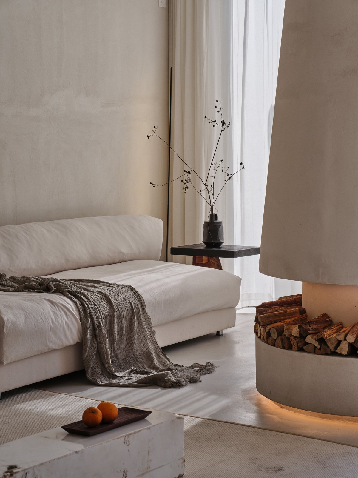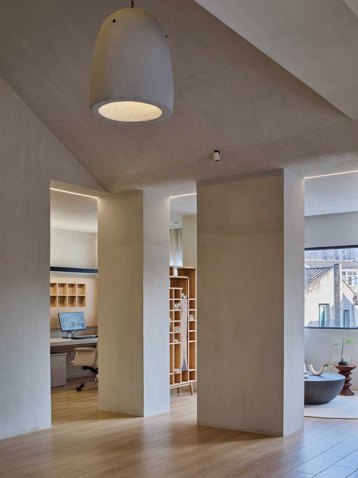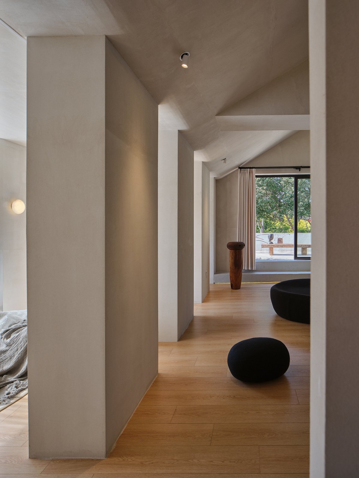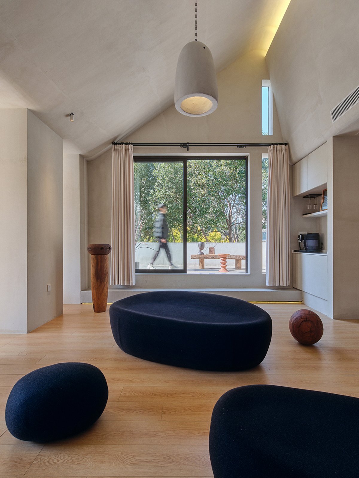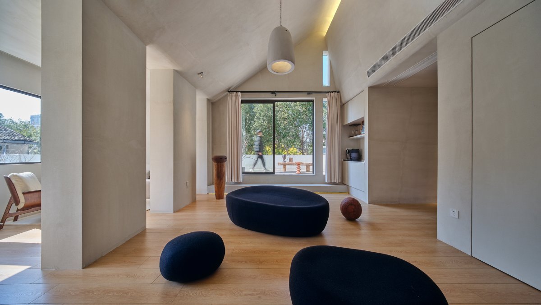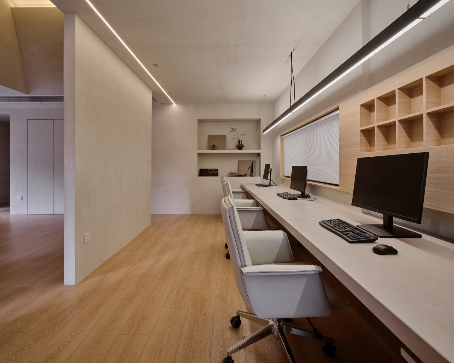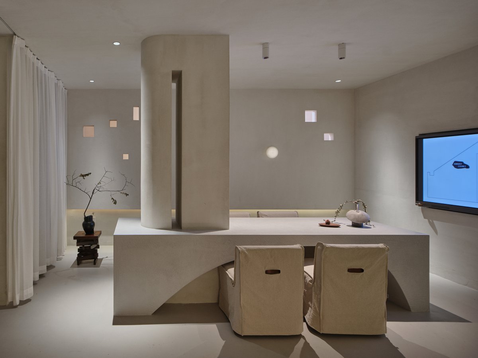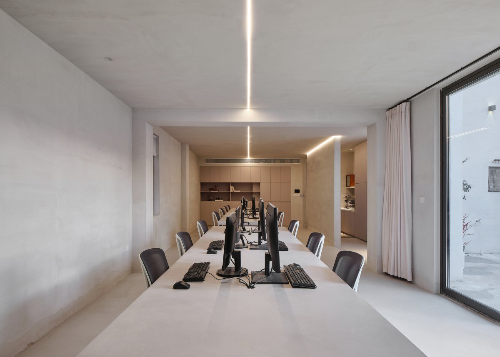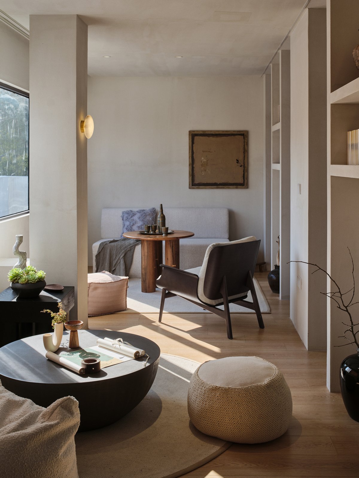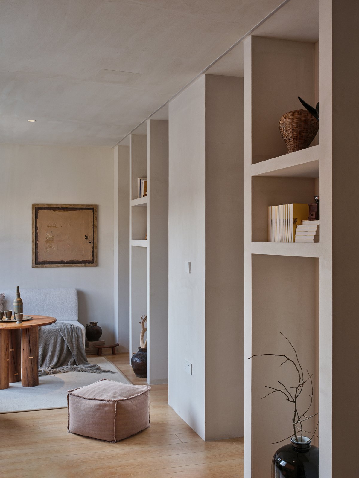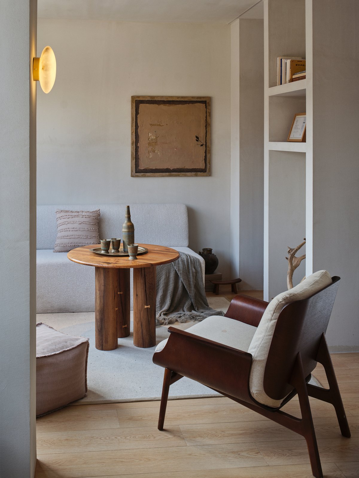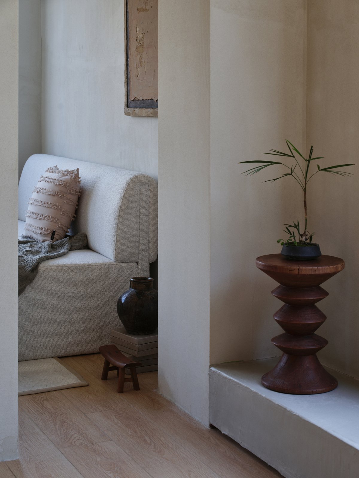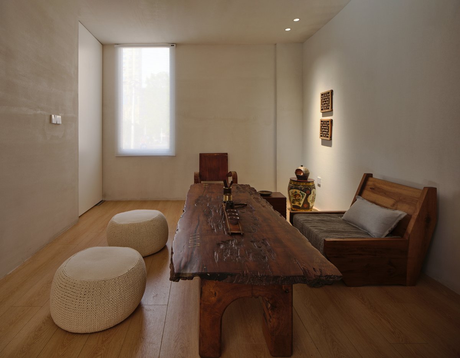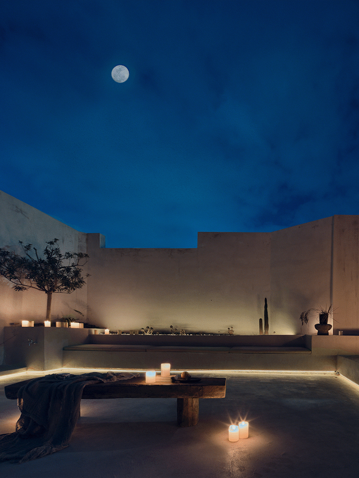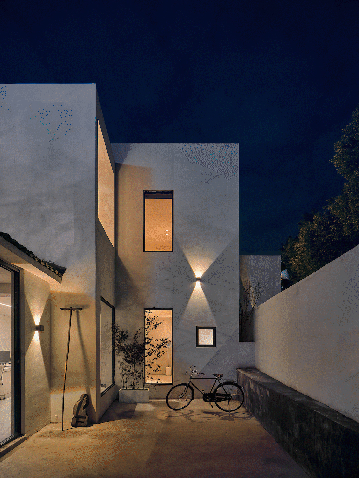
Shangge Design located its studio in the northen side of Oujiang River in Yongjia County. The space of the both sides of the road used to be noisy; however, the studio building seems so peaceful and clear without any trouble brought from its surroundings.
Light and Shadow
━
When walking into this building, we can see the sun shining and hear the sound of stepping on the scattered pabbles in the garden. The shadow of the leaves swings with the breeze as time has been infinitely lengthened. Choosing a place to take a seat, you can enjoy the cosy time all day long. The trace of time has been revised without any restriction and the wonderful moments have been engraved into tiny cracks. It’s like spending a long afternoon and dusk, holding a cup of warm latte to taste the gentleness of life.
Started from a dilapidated warehosue, the studio of the space design has once been out of all recognition. In spite of all the reconstruction, we still choose cement, the simplest material to planish randomly with the hope that it should be a space to breathe, plain, air permeable and slack…
The wall aims to be purely clean while the space needs to share some sense of depth with the help of various constructions. By planning the paths for lights to go trough, shadows with different depths can be shaped. Among the space, we can feel the shadows formed on the ground during the course of the sun rising and setting. In this way, space can be full of vigor.
The extended-through-space columns used to be unremovable. After a series of geometric modification, they become the core of the space. The arrangement of matchsticks makes the expression of indoor fire reliable. The front desk is arranged on the other side. The desktop is designed according to the beam columns, forming the construction of the big letter L. Together with the sofa, they embrace each other where people can sit everywhere to make it a beautiful scene.
The Milk of Human Kindness
━
From the little ornaments on the tables to the large size of furniture, different elements stay in each corner of the space. The styles of objects don’t have to be the same in a rigid way; instead, they exist in their own way, casual and independent. Such sporadic objects can become the rich collections in our daily life. Even though they are not all created by famous designers, they can still be remembered for their unique meaning. In our hope, space should show us much affections and emotions from everyday use, from empty to abundance.
We adopt the hollow form to walls in the staircase to bring plenty lights to the slightly rayless stricts in the ways of either implanting spotlights or linking it to the guest room. The lamplight is reflected on the wall, drawing metaphoric pictures of astronomical brilliance and mysterious wonders.
Follow Your Heart
━
The rooftops of the original buildings are strenghened and painted again with the bare parts being covered now. A beveled beam construction is created and the vertical relationships of the space is even stretched. Even more, enormous geometric constructions bring a great sense of power.
Space is not separated; instead, different parts can reflect each other in a transparent and open form. The basic attribute of a door is therefore eliminated. To take the place of it, irregular stand columns and the block surface geometry of the space construction are used. The sectional sofa on the second floor is placed on the flat surface like scattered pebbles with the inspiration of mountain streams.
Through the glass, sunshine streams into the room and leaves clear shadow. The space seems to be much warmer with the daylight. Such a peaceful corner is the best choice for living alone, even though it’s easy to be neglected or forgotten. The mission for designers is to ceaselessly show their ideas and concepts to the outside world. Therefore, we hope that in this space, there should be somewhere left for inward thinking since only an energetic heart can serve for great enthusiasm.
The Gift From the Time
━
Trace brought by time remains on the old wood polished casually. The wood feels smooth and contains lasting appeals from every friction. There’s no flaring or complicated arrangement in the tearoom. It follows the most natural expression and chases for aethetic experience in the time losing. Withered flowers and wood, fragmentized vases and wood damaged by worms are all the beautiful gifts from time and nature, powerful and profound.
During the night, lights are on. Different halos paint the space, just like the art of delineating and red print. It’s a different way of presenting space. The meaning of courtyard is explained in a novel way. Along the margins of the space, stairs become the seats in an enclosure; some are placed higher while others are in lower position. Each corner deserves your delicate feeling. Siting here on the floor, with the campfire burning, you’re sure to have a willful and enthusiastic night.
- Interiors: Shangge Design / Li Jianli, Yu Chunlian

