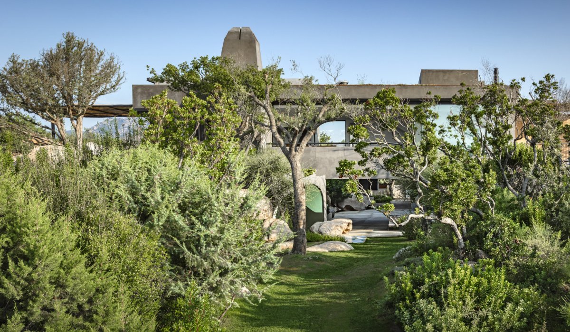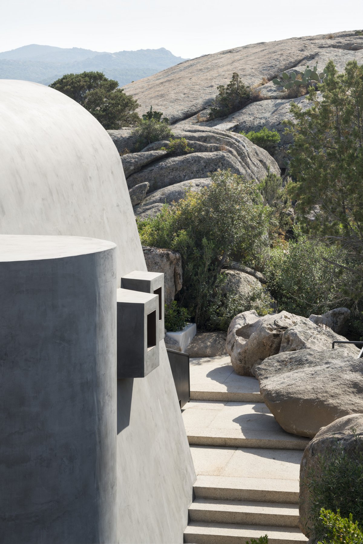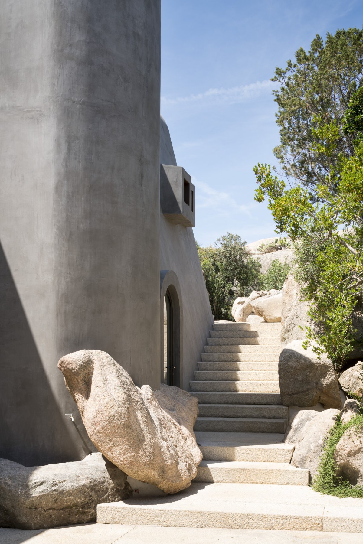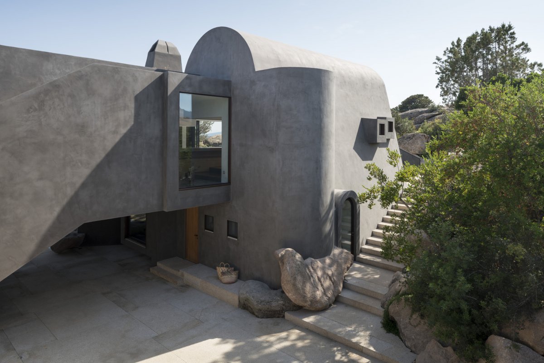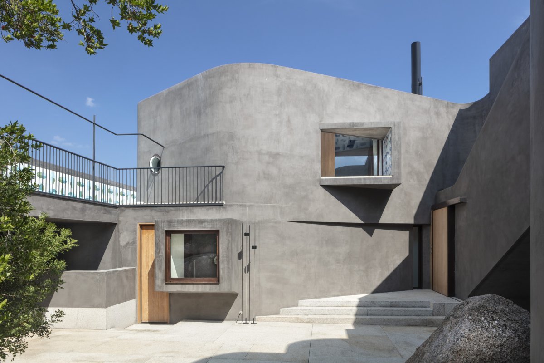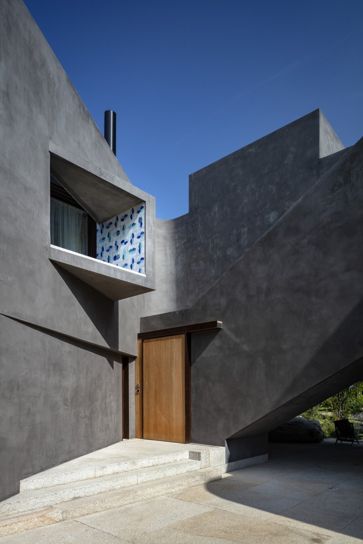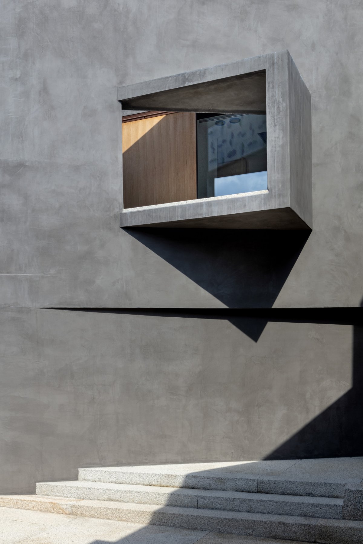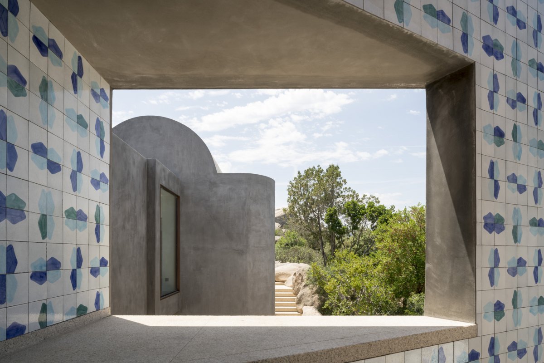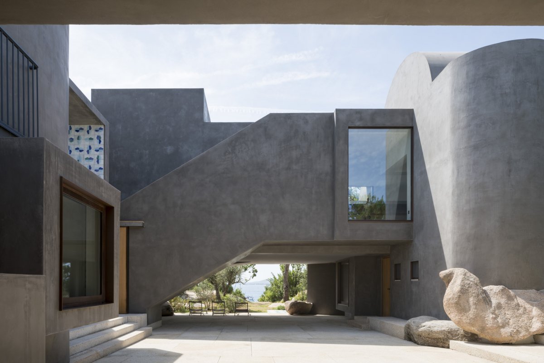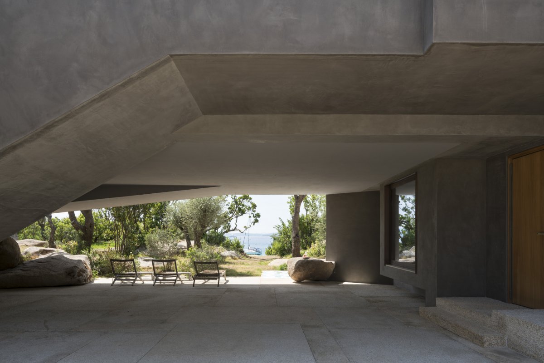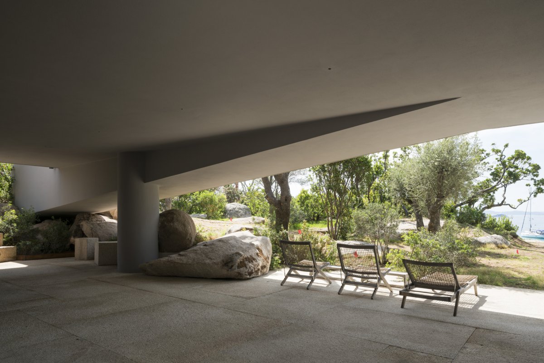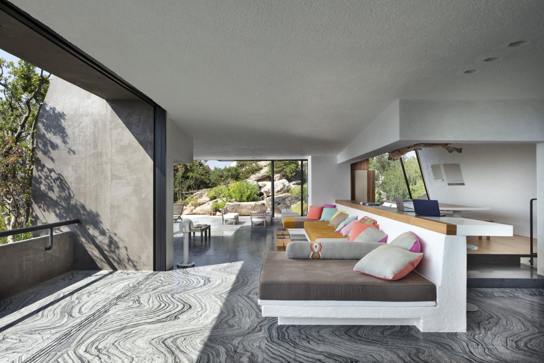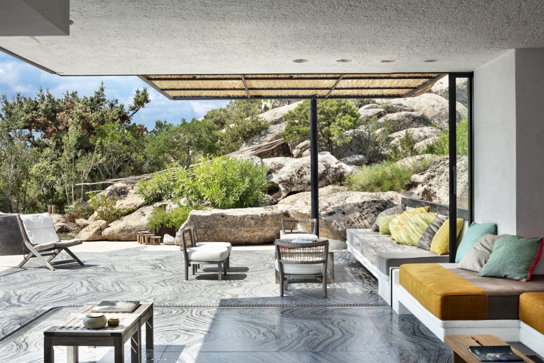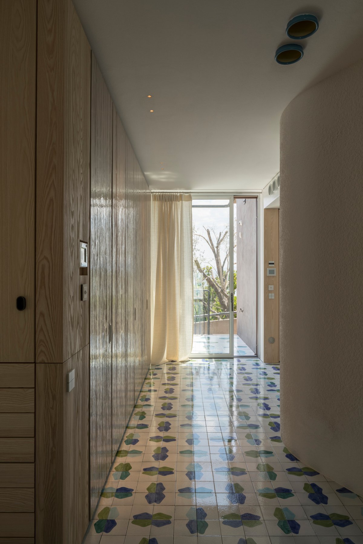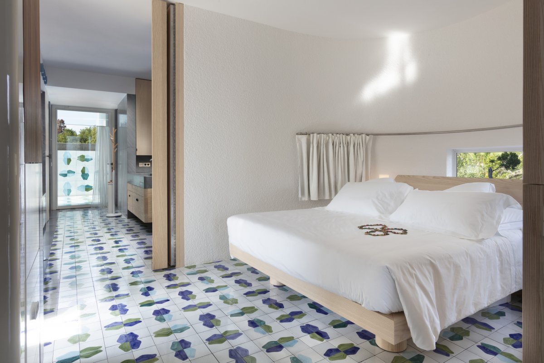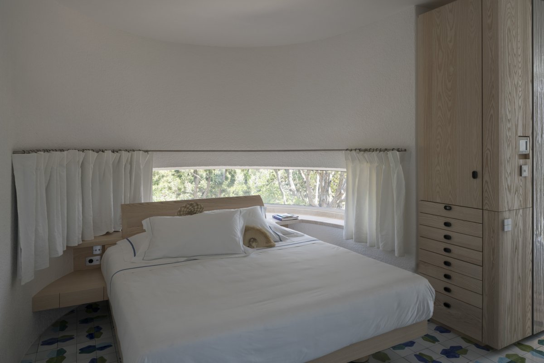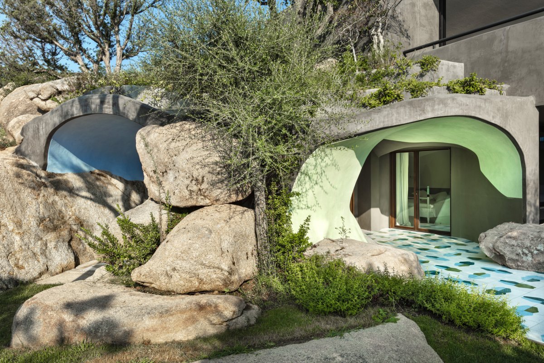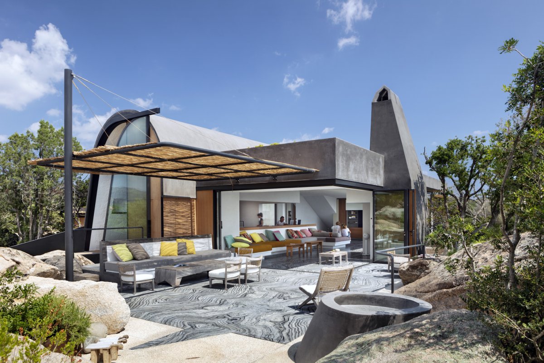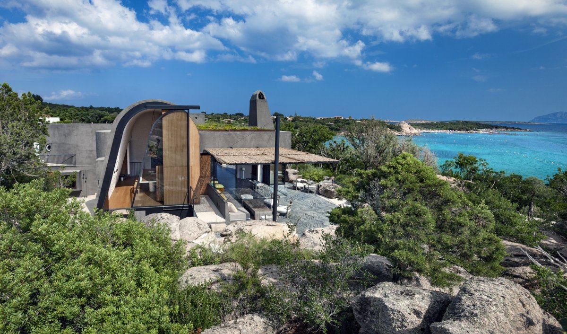
A Architectures of a villa in the Italian island of Sardinia can be found in the architecture studio Stera Architectures in Paris. For the construction team, the most difficult task was facing such rugged terrain, countless rocks, wild bays. And it has only one orientation, facing south, without taking advantage of the light and coolness brought by the trees and vegetation along the north road above the site. Nor does it reveal any of the beauty of the bottom of the sea, nor the poetry of the striking shapes of the rocks. Despite the length of the plot overlooking the coast, the site does not make full use of the access to the sea, it just emerges from the sea.
To design and build this house, the architect wanted it to be embedded in the site, exploiting all its features. The house is designed to inscribe itself in its whole setting, with a heart that can be inhabited in any season. The whole constitutes an architectural promenade in harmony and continuity with nature, where different worlds meet and cross, one complementing the other.
So the site and the habitat nurture each other. Materials and craft skills come together and endow the whole with a dimension of durability and humanity. The founding gesture of the project, the one that determines its location, is the plotting of two axes: one projected towards the sea, the other soaring towards the rocky cliffs. Their crossing allows for the articulation of different places important in the site and the layout on two levels, both seen as the ground floor.
The layout of the house is not conventional. The real entrance is the courtyard while, for instance, the hall itself is small and forms a transitional space, widening gradually until it reaches the next room and enriches it. The rooms are laid out around the main courtyard. The latter, surrounded by various volumes articulated on the site and the spaces of the house, is bathed in the late afternoon by the setting sun. The light is reflected on the facades that surround it and creates a bright core in the midst of the whole.
- Interiors: Stera Architectures
- Photos: Nicolas Borel Tiziano Canu
- Words: Qianqian

