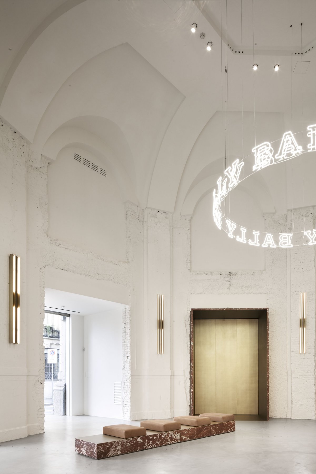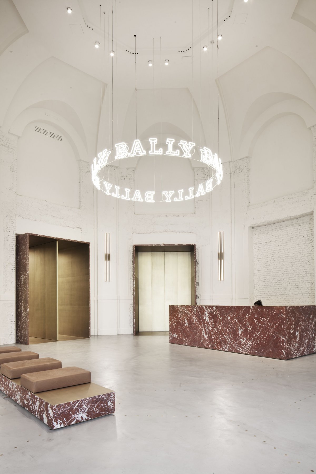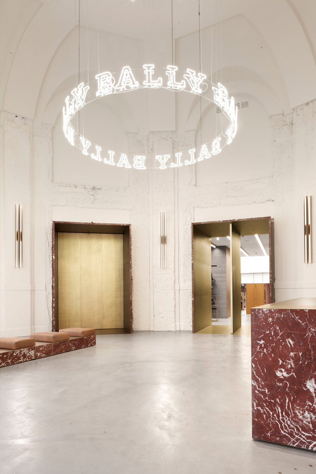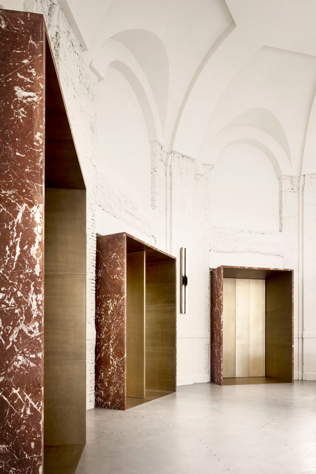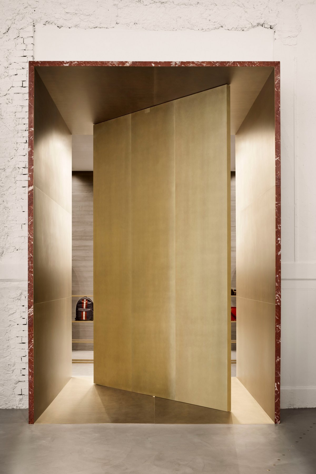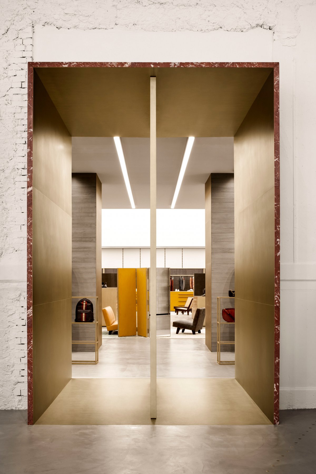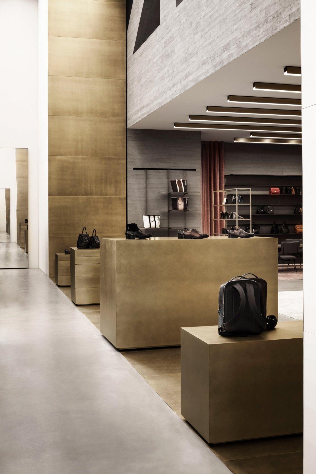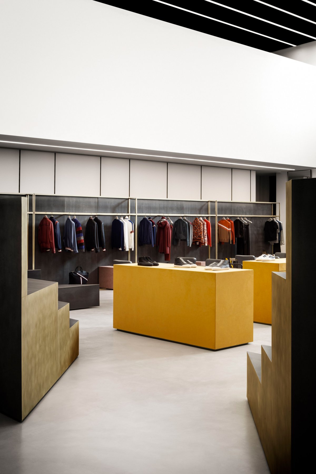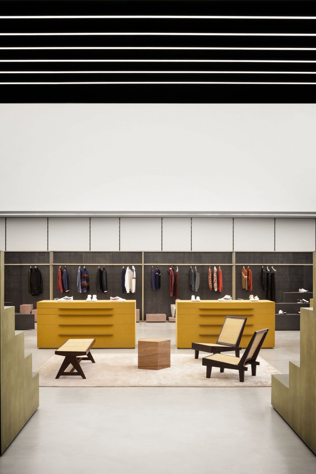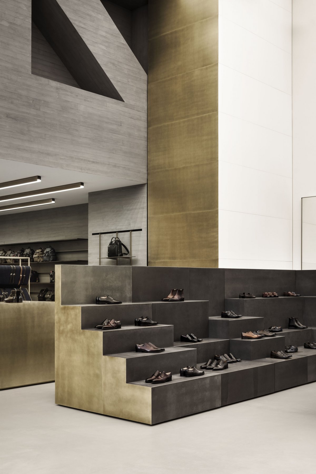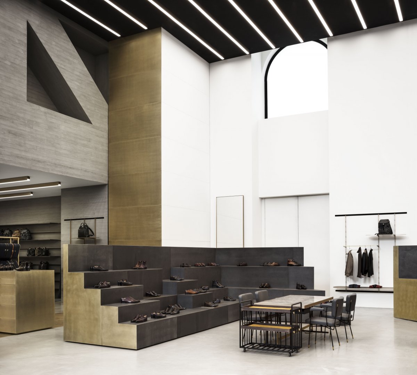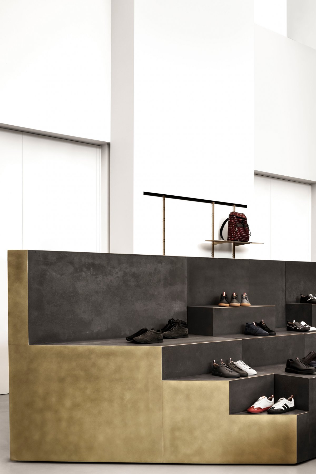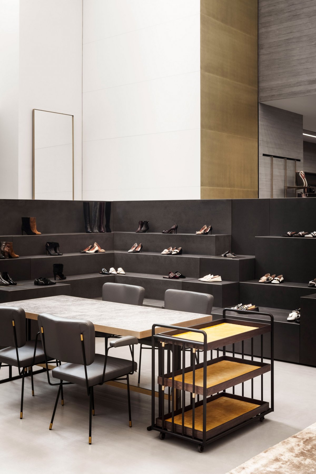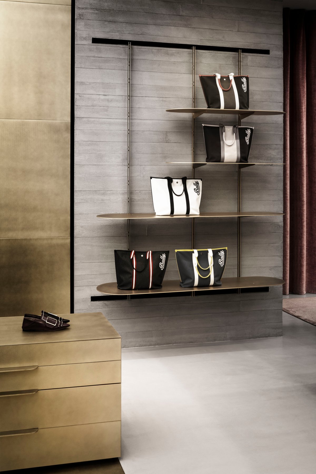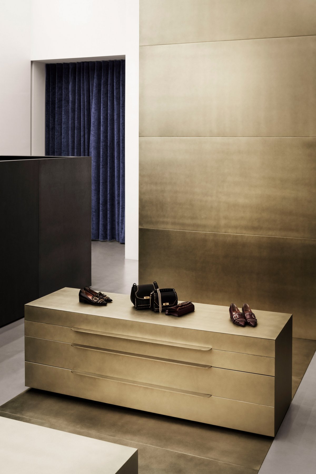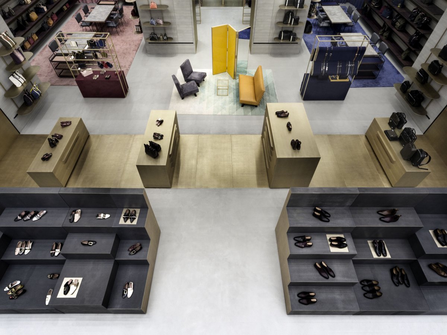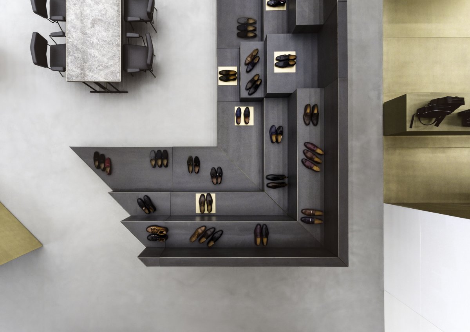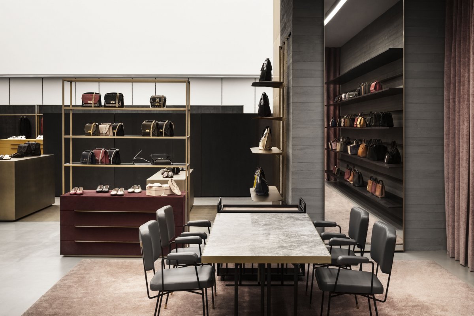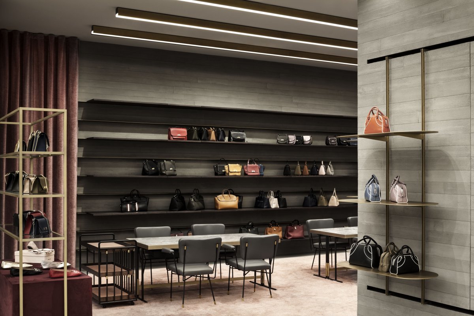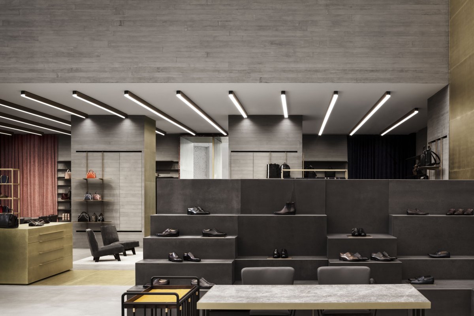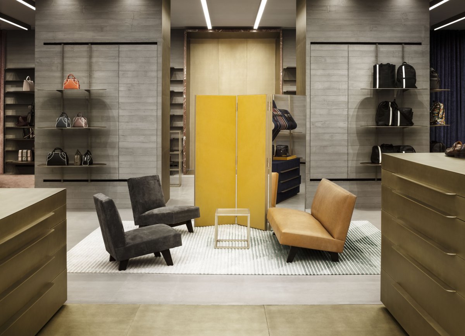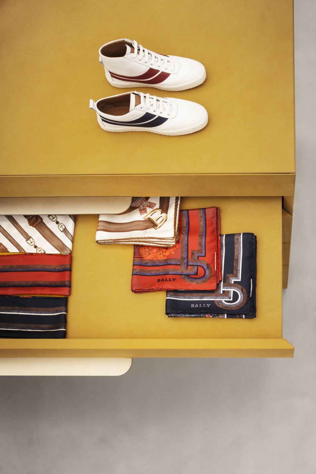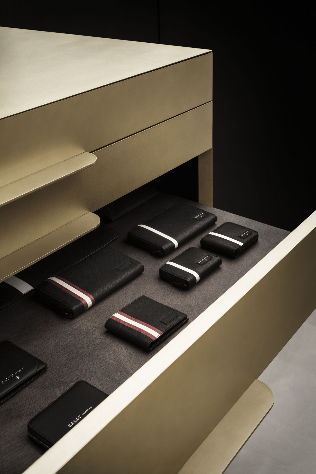
Storage designed Bally's dramatic showroom flagship store in Milan. This is not just a showroom, but a building that will be preserved in Milan's history. The design concept grew out of a desire to bring Bally's story to life. The Bally Showroom building was built as the Kursaal Theatre in 1908 and was converted into a cinema from 1925 to 1989. The point is that it retains key elements of the past and links them to Bally's contemporary interventions and modern attitudes.
Occupying a 2,400 square metre corner plot in milan's Porta Venezia district, the building is a showroom and over four floors of office space, showcasing the luxury fashion brand's seasonal collections on the ground floor and housing Bally's design, marketing, visual marketing and communications teams in offices on three floors.
The showroom covers an area of 836 square meters and maintains the original 9-meter ceiling height. The project stems from the grand entrance and the huge proportions of the space, which until now are not visible from the outside. The Windows that had been blocked out were replaced with extra transparent frameless glass to let in natural light. Tall glass doors open onto the street.
Visitors can enter the building through a circular foyer anchored by a large rust-red marble countertop. A circular chandelier in neon letters hangs in the middle of the ceiling to spell out the brand name. While the existing brick surfaces of the space were simply refreshed with white paint, the studio has replaced the formal dark Windows with frameless glass panels, allowing more natural light to give way to views from the street outside.
- Interiors: Storage Associati
- Photos: Alberto Strada
- Words: Gina

