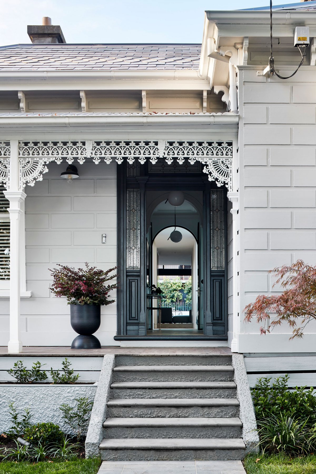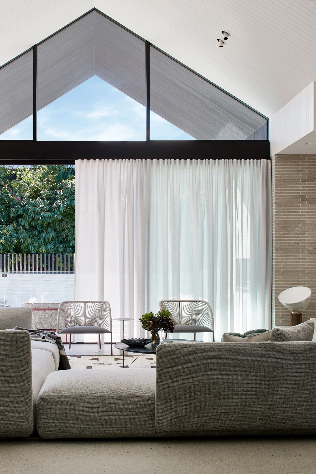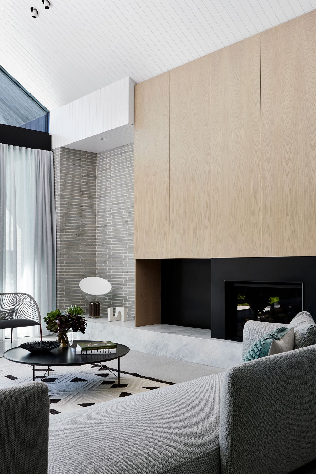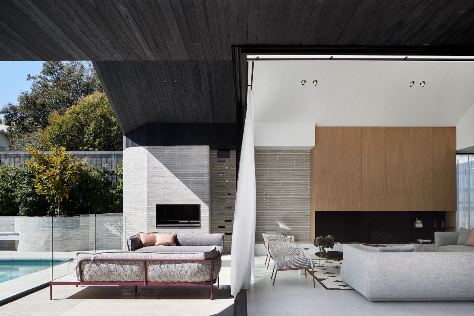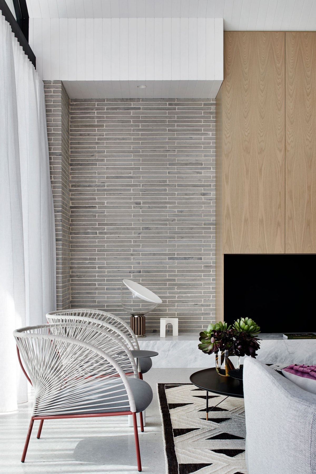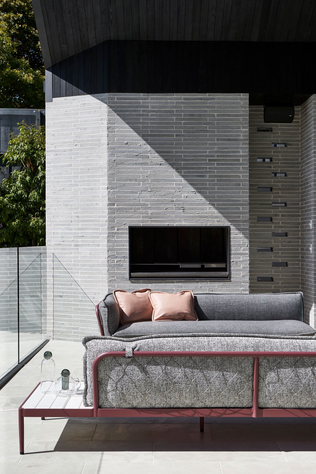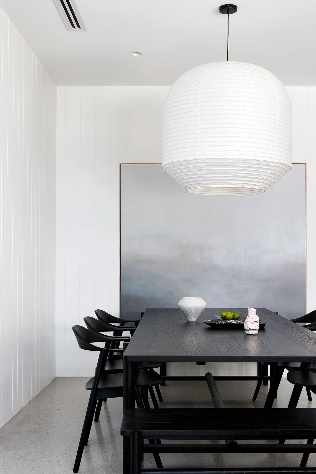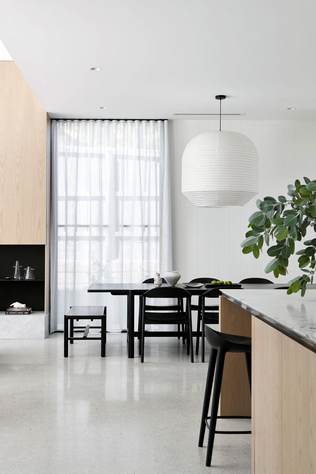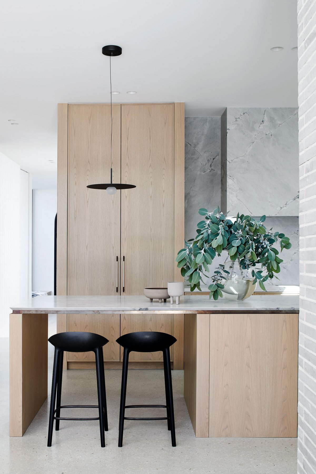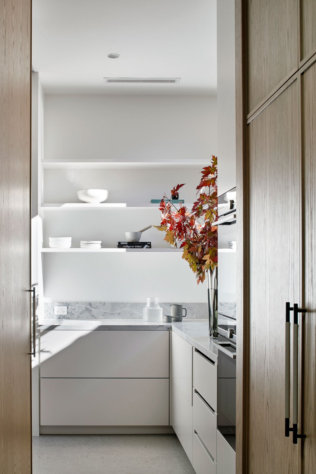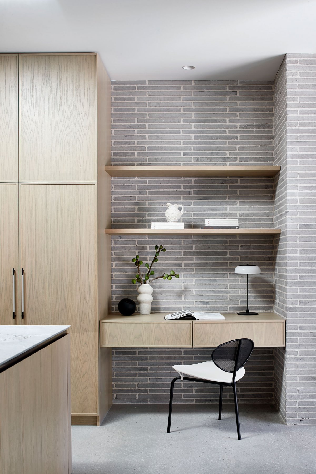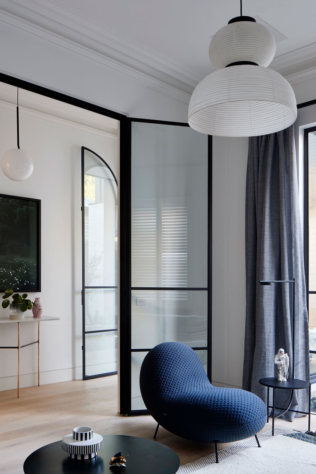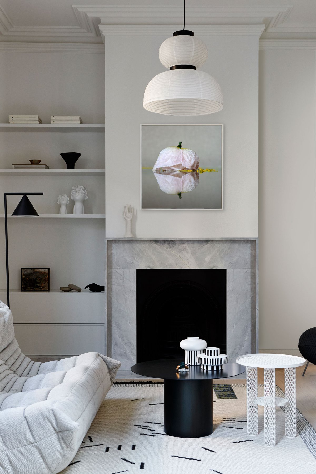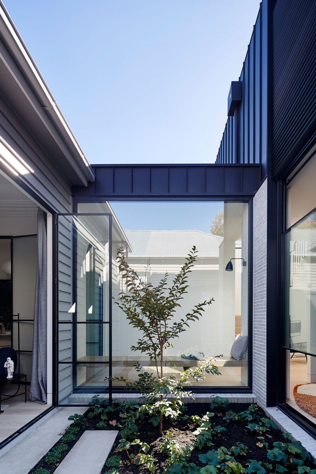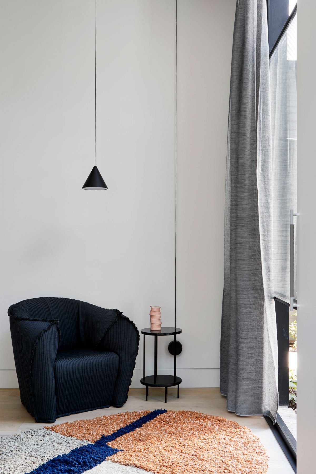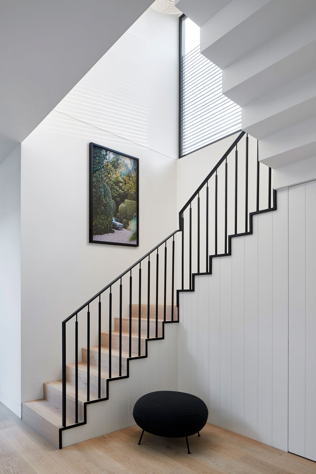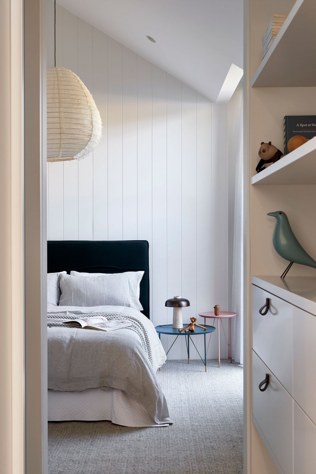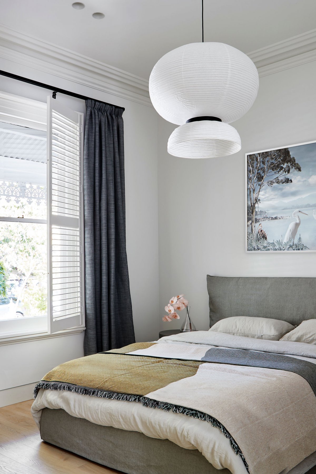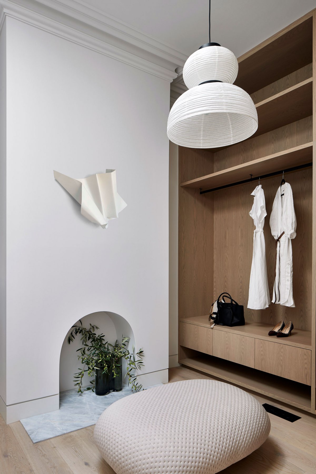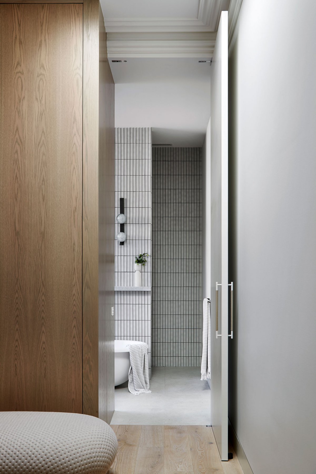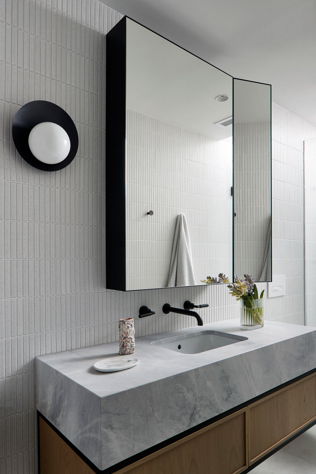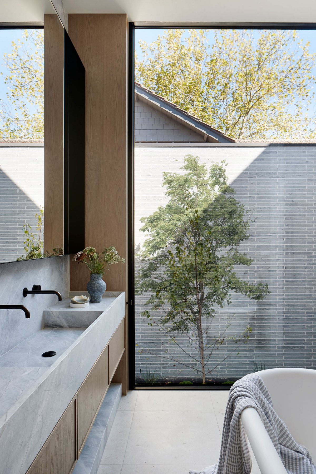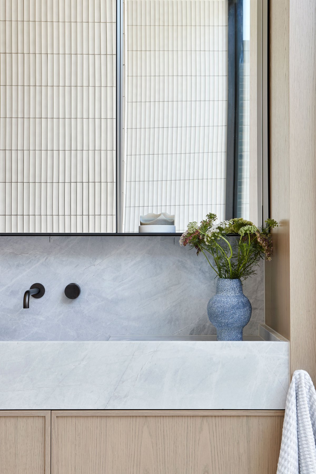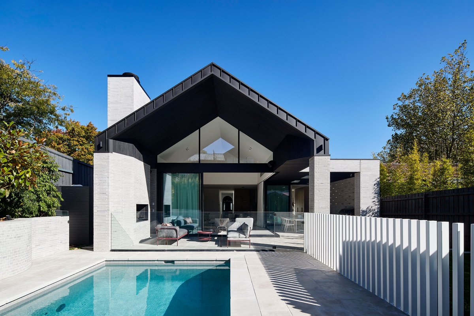
Bridging the old and new, Guildford House sees the extension of an existing worker’s cottage into an expansive and volumetric response to site.Guildford House by Studio Petra.Studio Petra combine to overlay a strong sense of calm and retreat, focusing on restraint and refined detailing to bind the home’s eras.
Sited in Melbourne, the worker’s cottage remains as a reminder of the city’s industrious past. As such, retaining the home’s original essence and translating it into a relevant and contemporary home became a main challenge. Whilst the modesty of the original 1880s home exudes warmth and protection, the internal separation of rooms conflicted with the desire for open and connected living.Interior design by Studio Petra, the resulting home brings a consistent materiality across both the new addition and the existing structure.
Incorporating the new volume and landscaping, the gabled roof form of the original cottage is extended deeper into the long and linear site. Internally, the roof form is emphasised – an open ceiling takes advantage of the volume’s height to let natural light into the new living area. With large, glazed elements that open to the landscaping, the newly conceived outdoor space combines both hard and soft elements to offer a dynamic visual contrast and encourage outdoor living.
New light and space fill the home as a result of the new works, directing movement to the newly conceived addition. Keeping within the original overall silhouette, the new volume becomes connected to the existing through a consistent and lightened palette, both of which encourage a disconnect from the street and emphasise the overall scale of the home from the inside out. Whilst the new elements are refined for a contemporary style, the original spaces of the home are elevated – ensuring a cohesion across the two respective eras.
- Interiors: Studio Petra
- Photos: Shannon McGrath
- Words: Bronwyn Marshall

