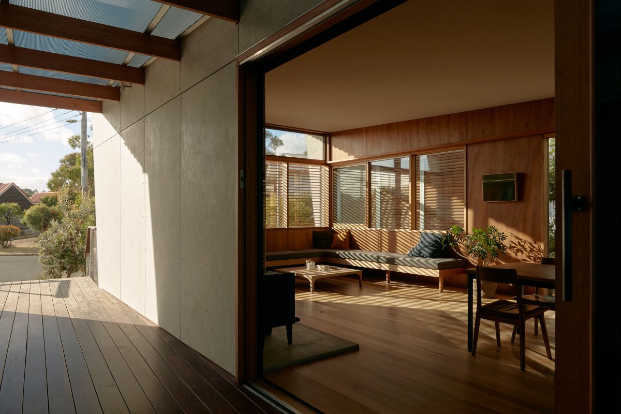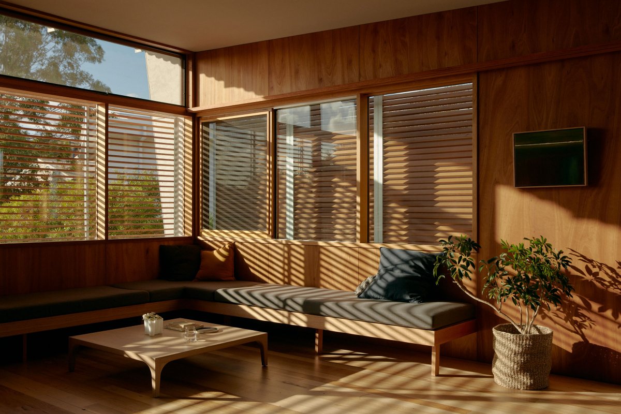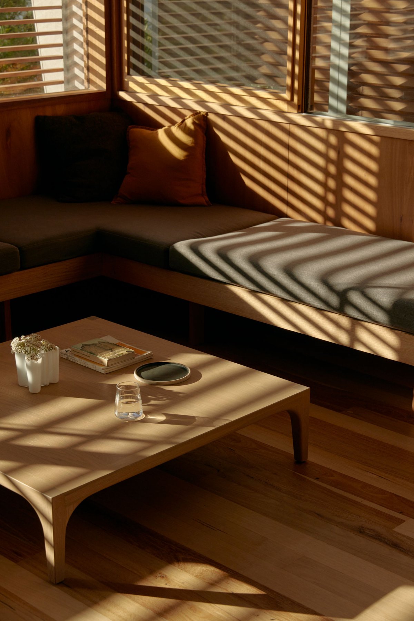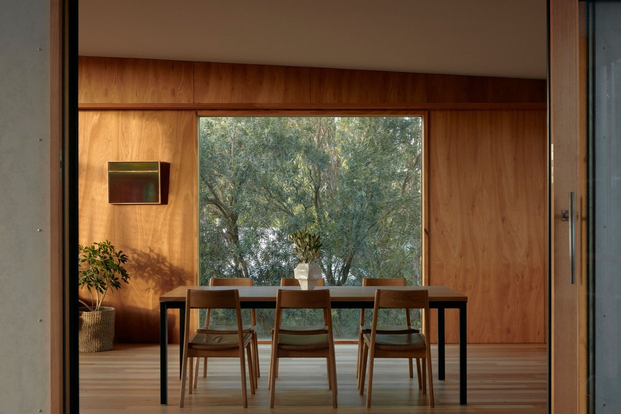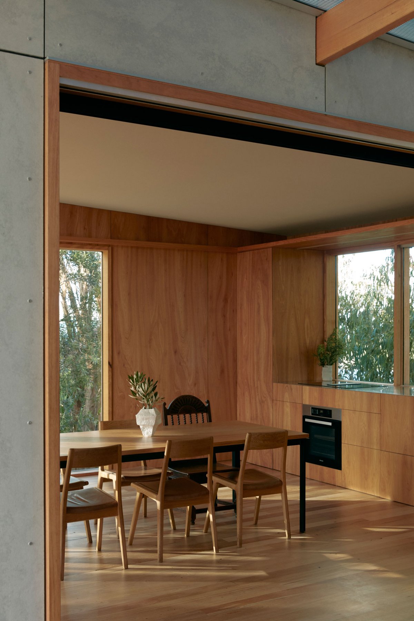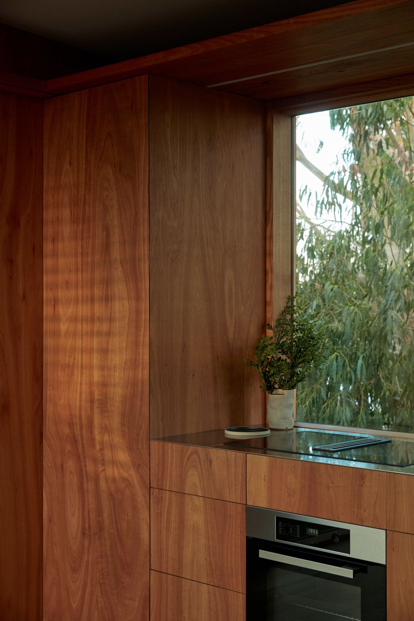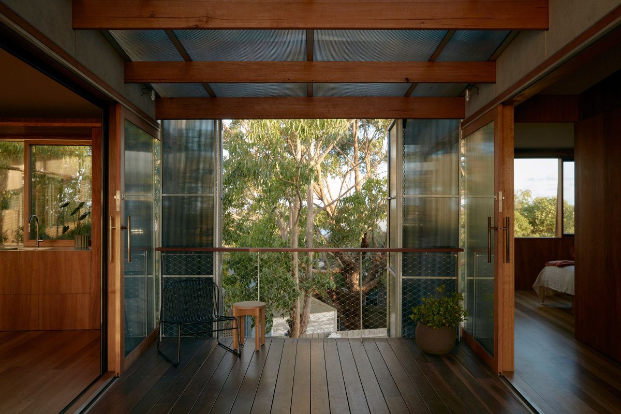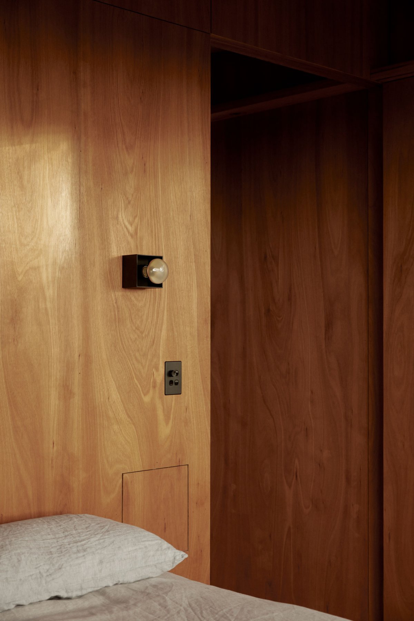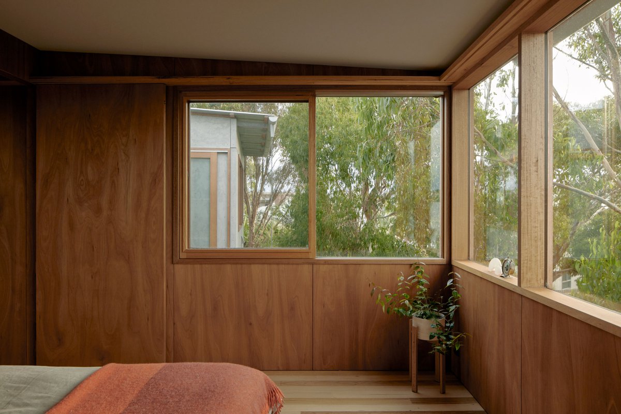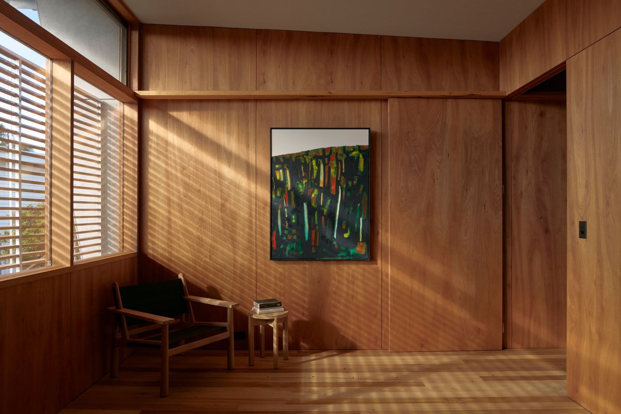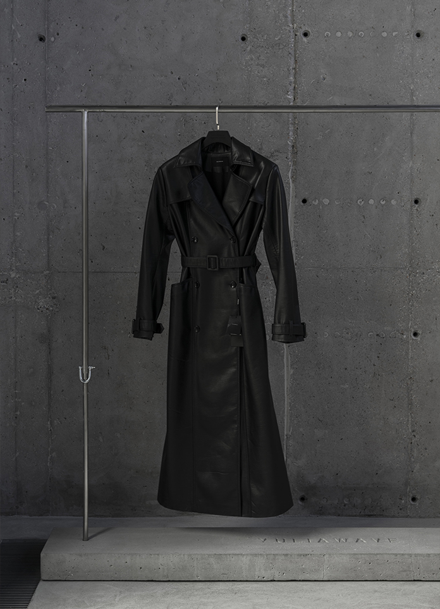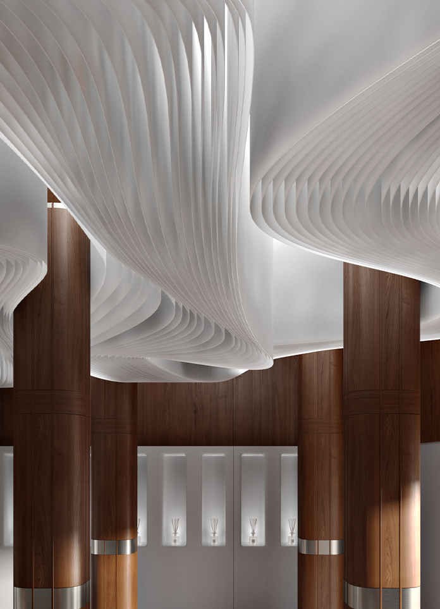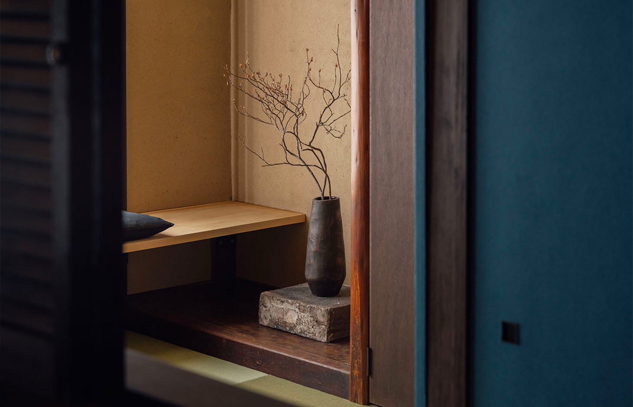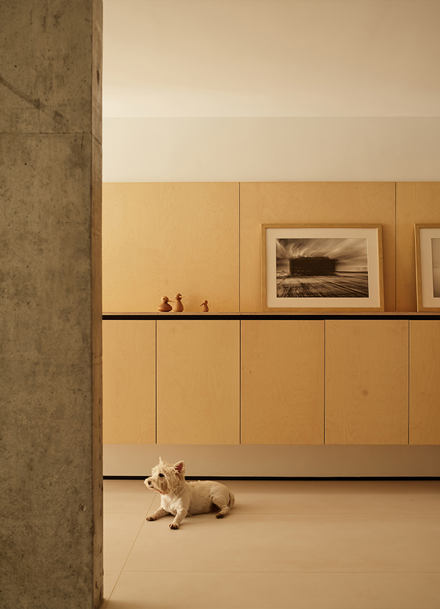
Nestled in amongst similar scale holiday homes along the Victorian coast, Eucalypt House is located in Jan Juc as an optimised response to context. Deliberately sensitive in the response, Not All Architecture aim to engross the new built amongst the existing and make it seem as though it had been in place for some time. The formation of a light-weight structure sitting elevated from the ground plane connects to a familiar coastal language typically expected of the temporary residences of the area and along the Australian coast. The newly proposed home, however, elevates previous iterations through its integration of craft and highly detailed elements. A clever incorporation of operating systems further supports the everyday rituals of the home and its occupants, emphasising a sense of harmony with the environment and the site.
Occupying a mere 100 square metres like many of its neighbouring properties, Eucalypt House is built by Lignum Construction and stretches depth-wise into its site. As an ordering of function and the creation of a separation internally, the overall form is split down the centre, with the entry sitting between the two pavilion volumes. As a legacy to the importance of the traditional verandah in Australian homes, the internal and external spaces play equally important roles in the resulting home. A central open verandah works to connect the two forms and draw heat out and upward, while allowing natural ventilation to run through the spine of the home. The open roof and select orientation ensure a climatic control works with the natural ebb and flow of the site and not against it.
A considered approach sees a construction process that focused on minimal waste and the ability to demount elements at the end of their life to allow for recycling. The inbuilt water catchment and treatment system is supported by solar panels to capture energy, while insulation, glazing and select materiality limit heat gains and allow for acoustic separation and comfort. Once inside, the home feels embracing in its warmth, with the extensive use of timber throughout, hiding amenity and providing storage. An openness then connects the home to the nearby activity on the street, bringing that same sense of animation internally, while operable elements allow for a disconnect when needed.
- Architect: Not All Architecture
- Interiors: Not All Architecture
- Photos: Tom Ross
- Words: Bronwyn Marshall
- Copy: The Local Project


