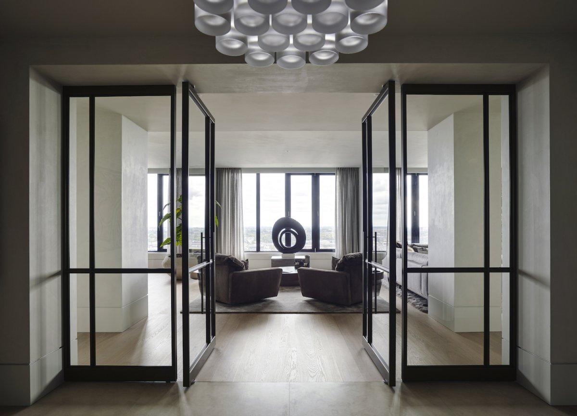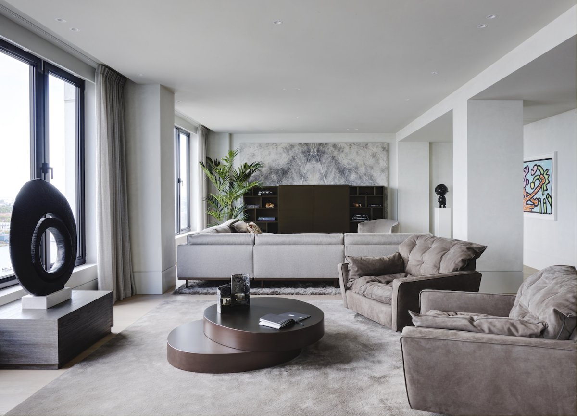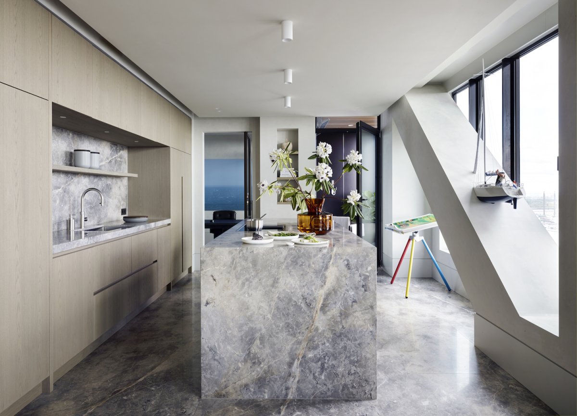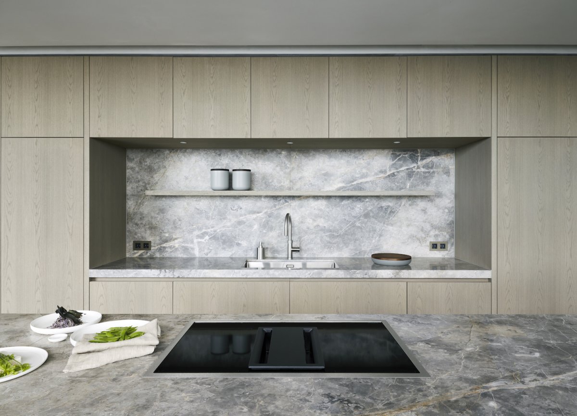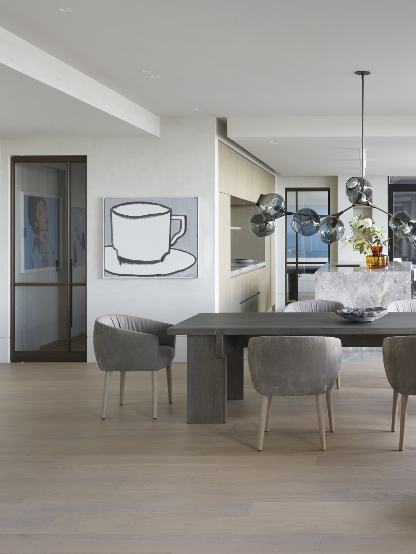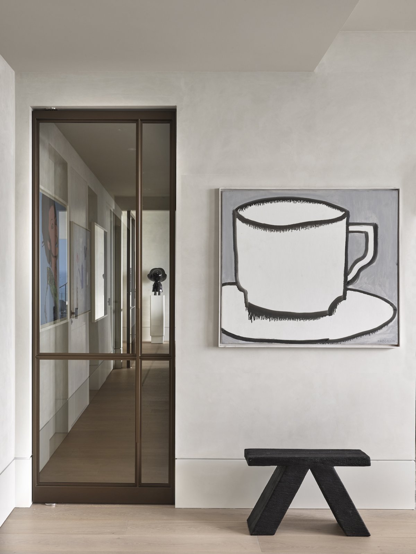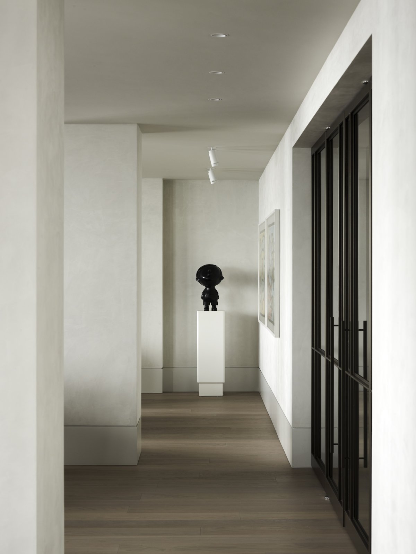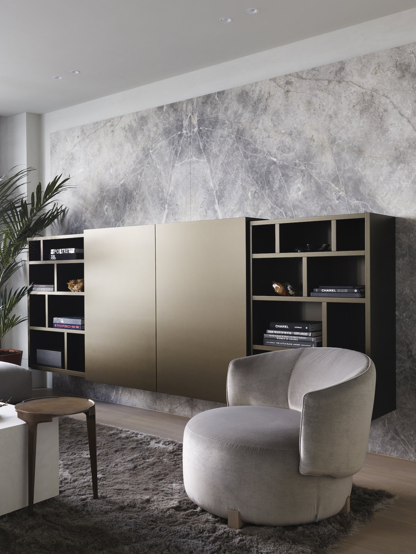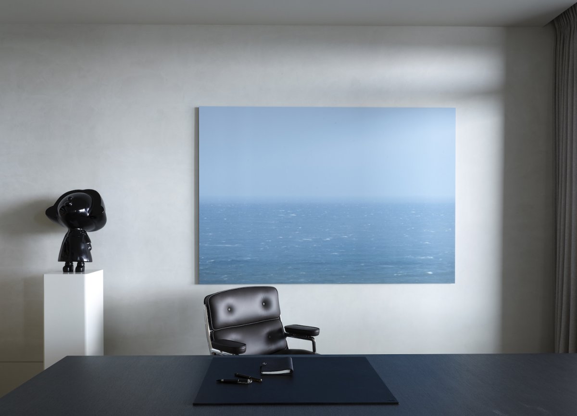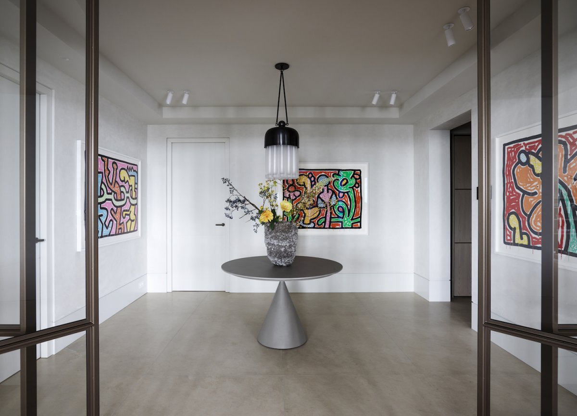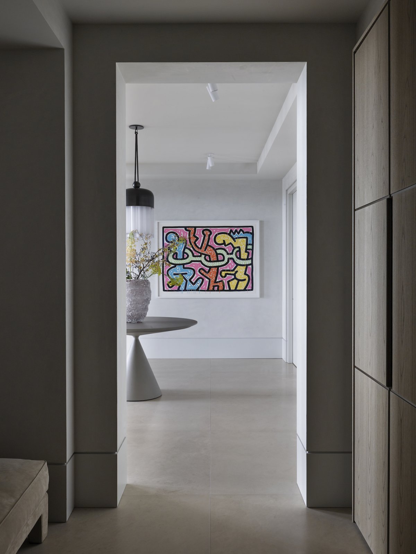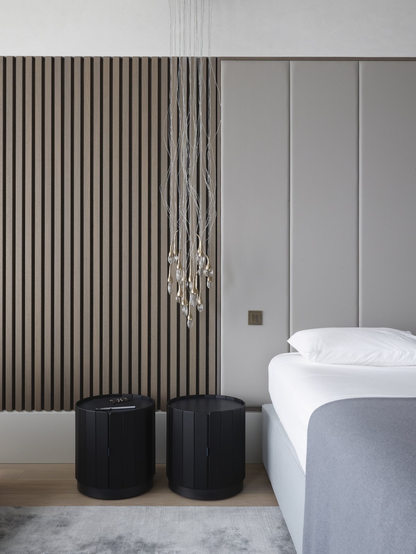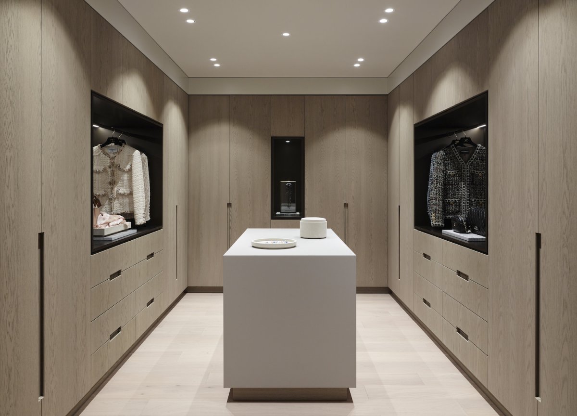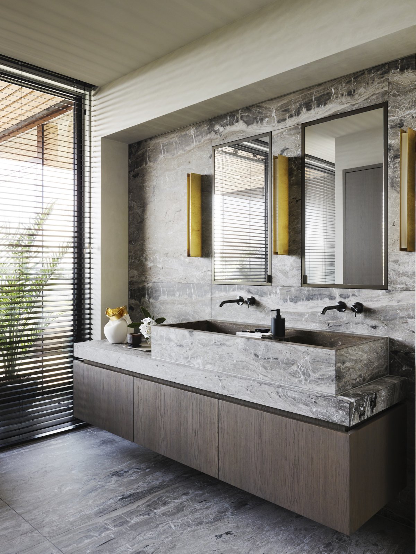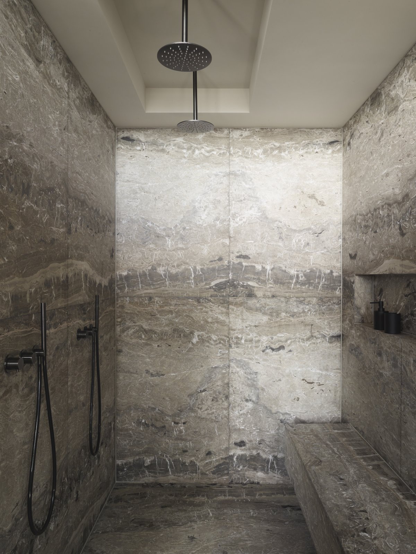
Studio Piet Boon combine tactile layers and a gallery-like aesthetic inside this grand apartment in the heart of Amsterdam. Overlooking the busy wharf on one side and the charming old city of Amsterdam on the other, this spacious 250m2 apartment is the result of close collaboration between designer and client. Through a series of interconnected spaces, emphasis on layered materials and a designated gallery space for the clients’ artwork, this Amsterdam home redefines luxurious living in the Netherlands’ capital.
Upon entry, the interiors unfold to reveal a gallery-like space, placing the client’s treasured artwork on a pedestal. Bronze steel-framed doors emphasise the heightened feeling of luxury throughout and connect the communal spaces without compromising on light flow. A true entertainer’s delight, the open-plan living, kitchen and dining room are visible immediately entering the home, optimally positioned away from the private areas.
Transitioning from the adjacent living spaces, Lindsey Adelman’s Branching Bubble Light illuminates the charcoal timber dining table. The opulent kitchen showcases a striking veined grey stone benchtop and flooring, distinguishing it from the dining and living area. Streamlined soft oak cabinetry and a recessed backbench prioritise space, making the kitchen appear larger. A touch of Studio Piet Boon’s unique artistic flair can be seen in the built-in boat structure opposite the island bench – a subtle nod to the city’s iconic canals.
- Interiors: Studio Piet Boon
- Photos: Richard Powers
- Words: Lidia Boniwell

