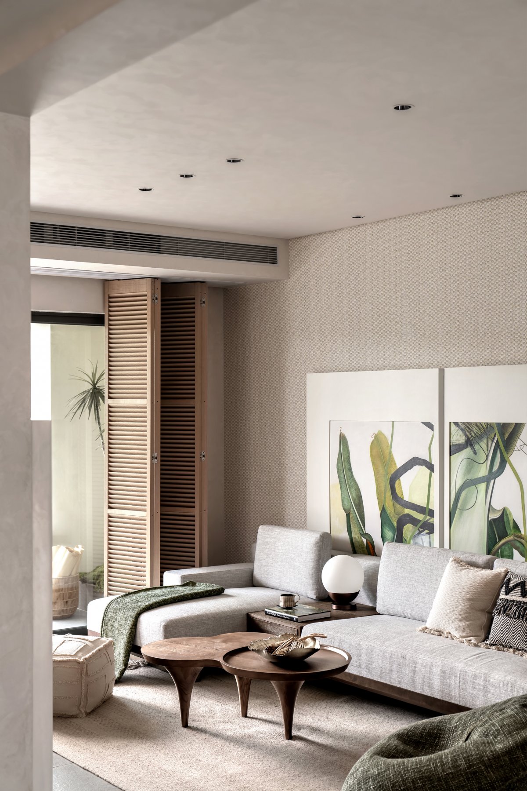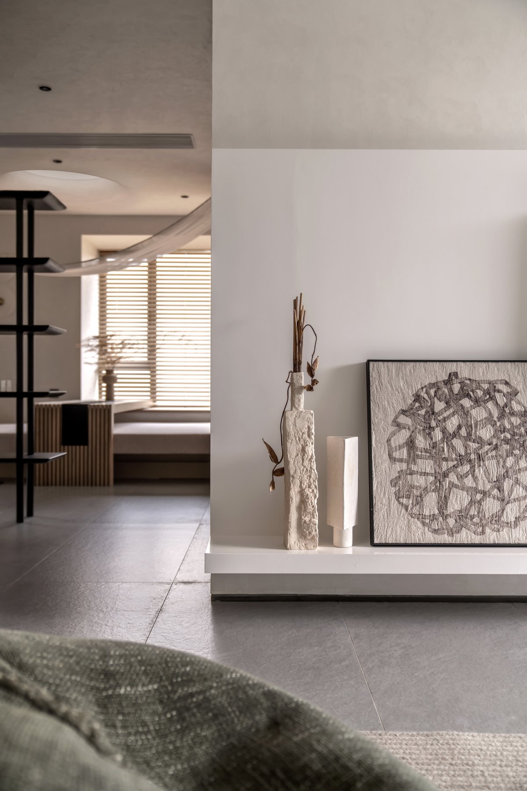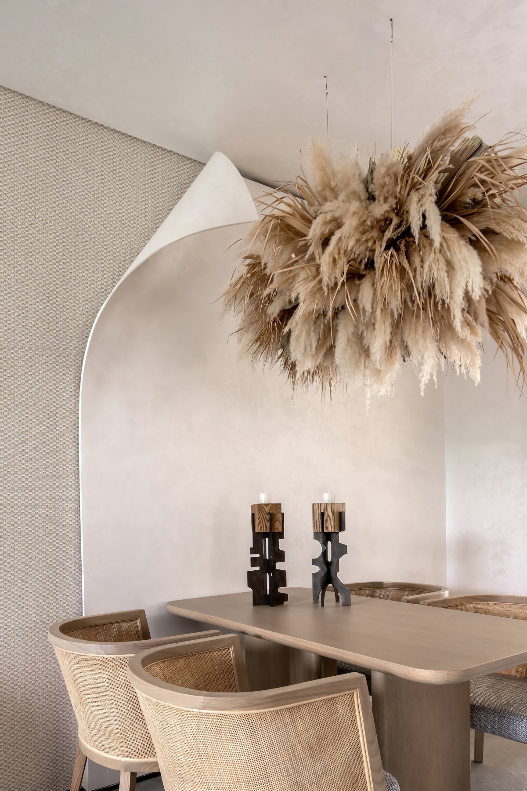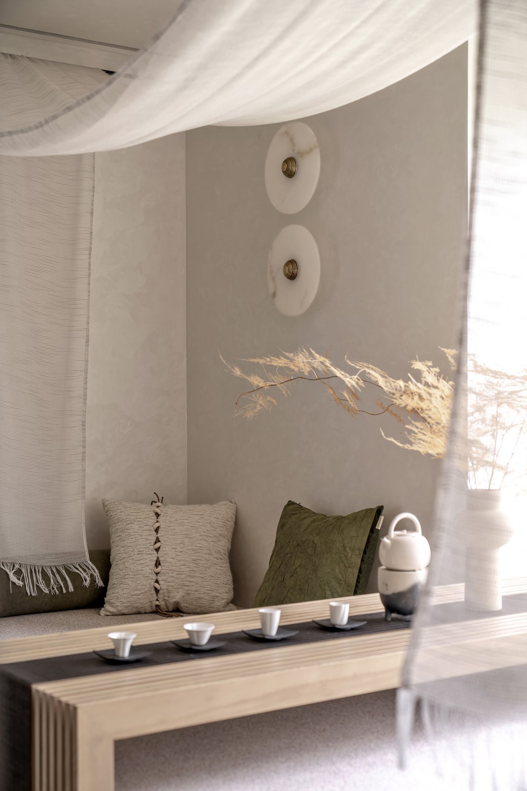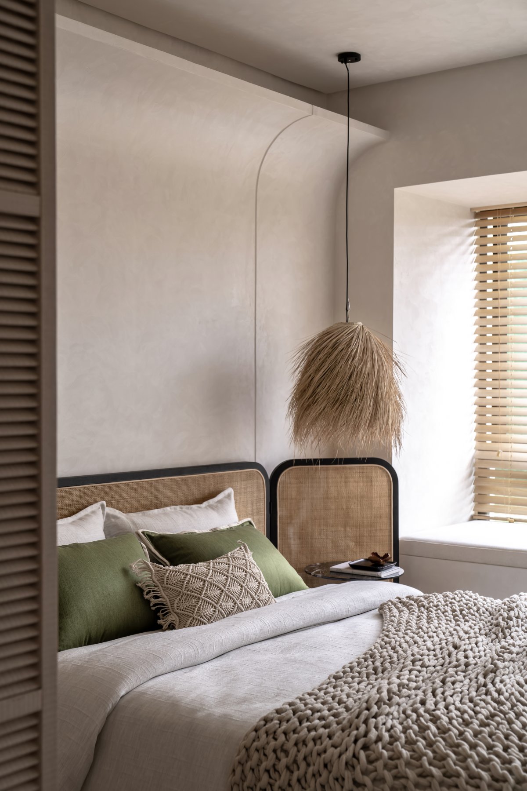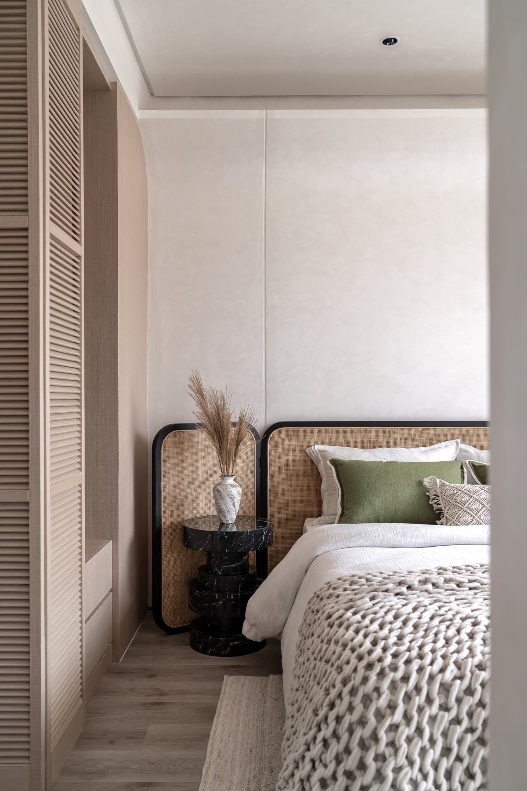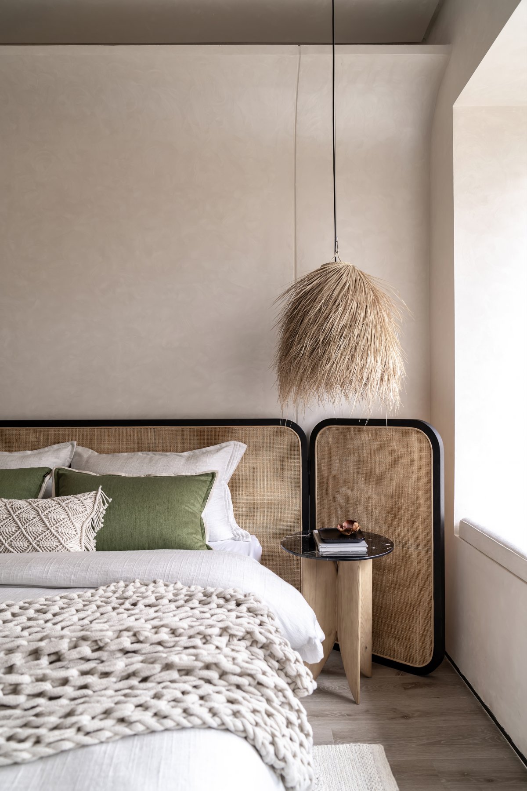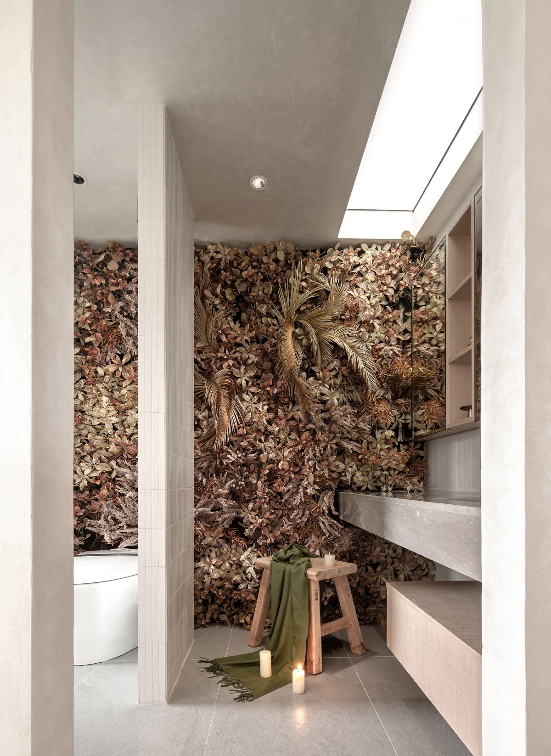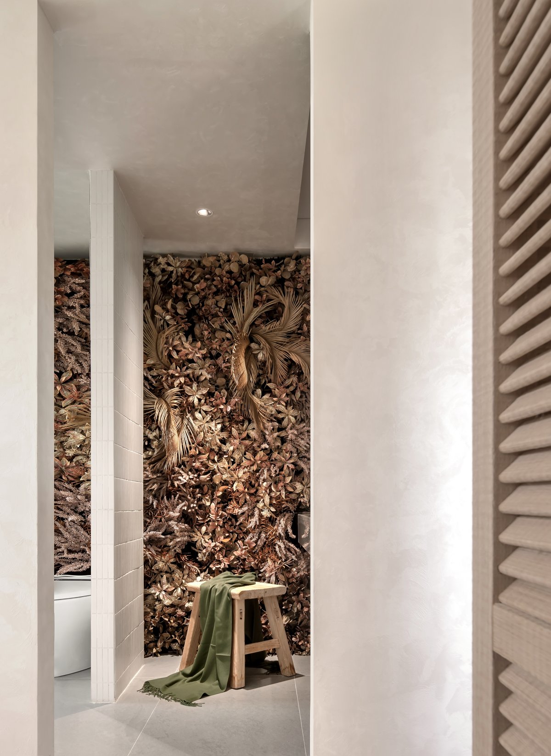
This is Xiangshan Town, a real estate project launched by the temporary sales center of BLUETOWN. It is located in Zhongshan, Guangdong, China. On this separate picturesque island, this Project is made up of several single building clusters with their functional attributes and the distinctive landscapes created around the site. Through the coordinated construction of buildings, interiors, and landscapes, it presents an ecological oasis of leisure clouds, wild cranes, and human settlements.
Creative Thinking
The project design starts with how to coordinate the relationship among interiors, buildings, and landscapes. The designer proposed the design thinking of “creating space contrast of time difference in the same space and different dimensions”. If the external green landscape implies the artistic conception of spring, a touch of autumn color and an artistic conception of harvest can be created, thus achieving internal and external contrast and overall unity and coordination.
Interior Form
According to the concept of "Autumn and Harvest", the designer users straw and wheat as the ultimate form. While respecting the architectural space, he combines the landscape modeling and functional sofa into a form of enclosed relationships and presents an atmosphere of mottled light and shadow and a sense of enclosure through weaving and modeling, forming an interesting “rice field maze”.
Functions
The “rice field maze” makes the whole space unified as a whole, with clear scenes and themes. Functionally, “motion” is transparent in space and smooth in motion lines. “Quietness” makes people feel more private in a semi-enclosed environment. Under the mottled light and shadow, people are exposed to the paddy field and harvest from the perspective of space emotion.
Differences
In the opinion of the designer, interior design should be processed from multiple perspectives according to the specific conditions and needs of each project, and diversified and divergent thinking on processing can be adopted. It is a novel idea to start this Project from the dimensions of time and space and then explore step by step according to the clues so as to finally achieve the space emotion in line with the project orientation and ensure the value of interior design.
Impact
Different from buildings and landscapes, interior design is the space scene that we are most exposed to and the easiest way to emotionally communicate with others and mobilize customers’ emotions. An innovative and themed indoor environment allows customers to directly feel the quality of the space and indirectly drives the value of products and brands, ultimately facilitating sales.
- Interiors: Studio REVO
- Photos: Mconcept

