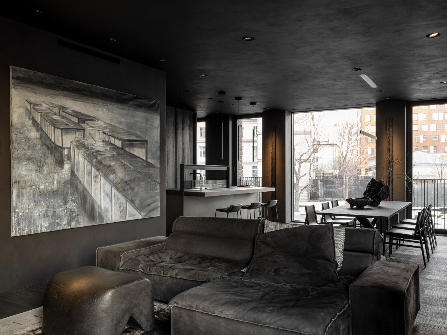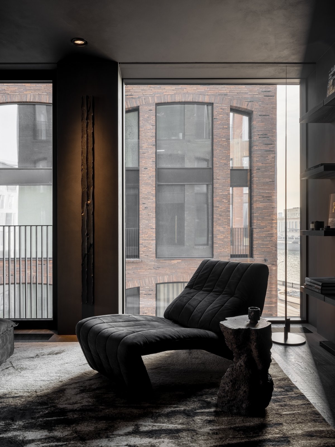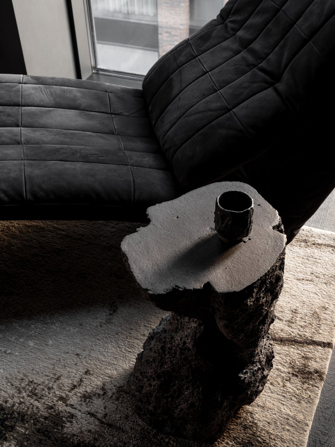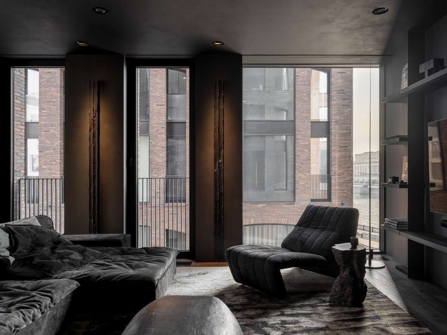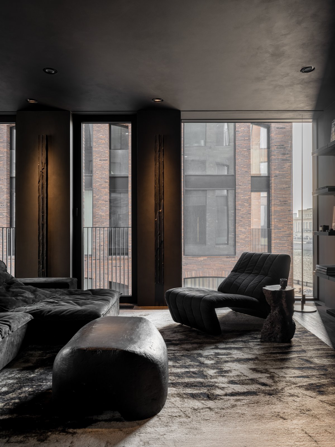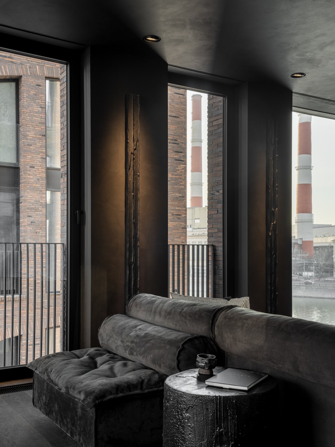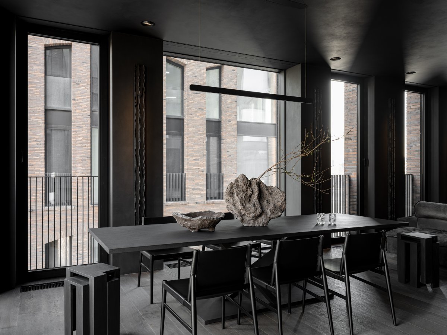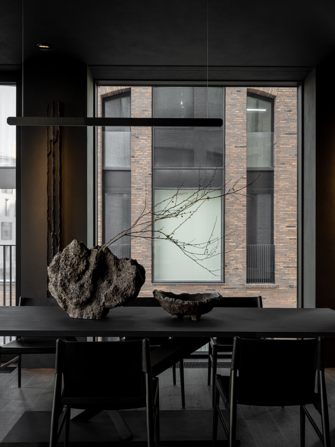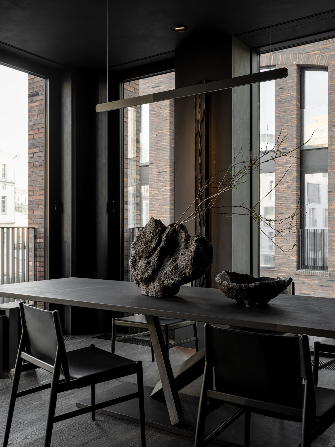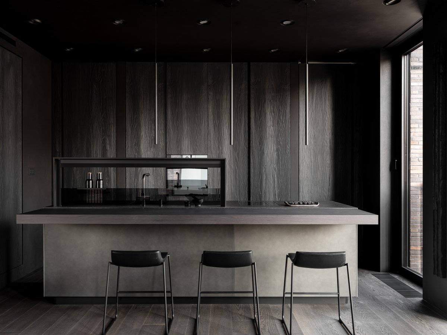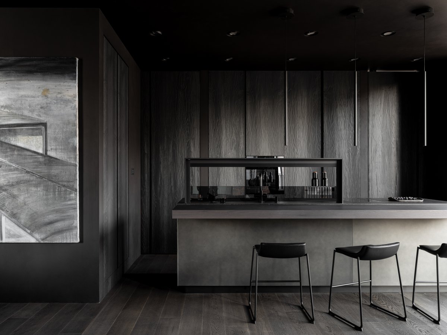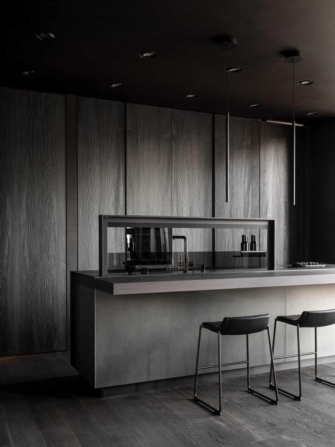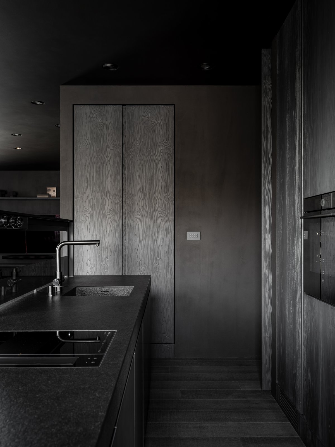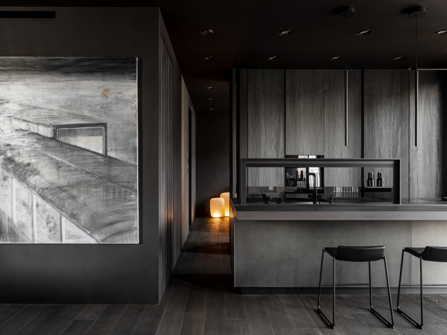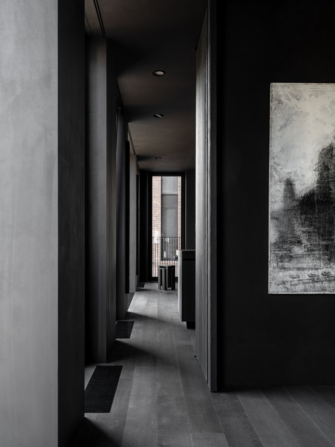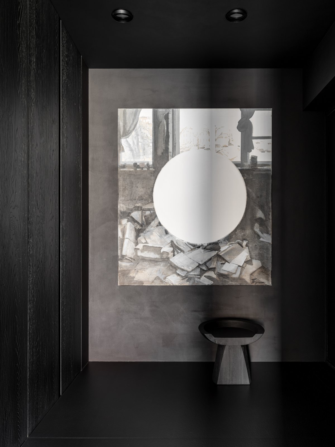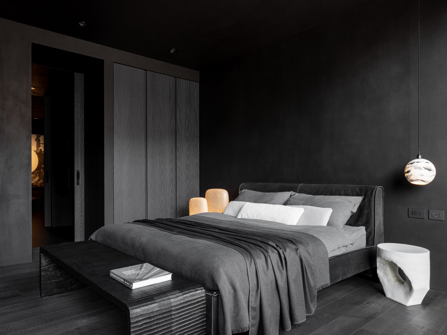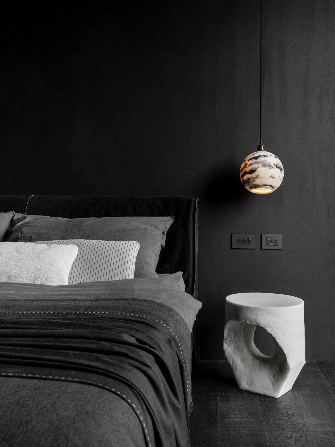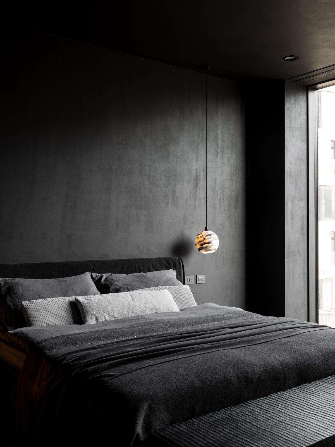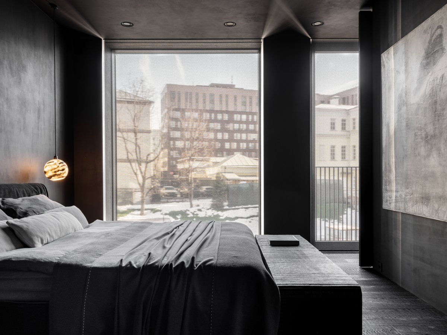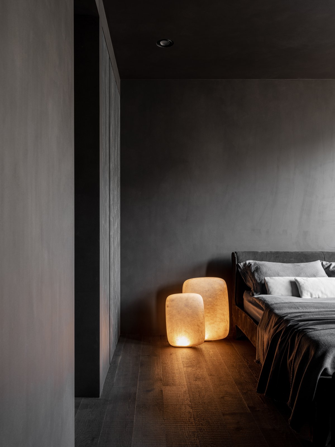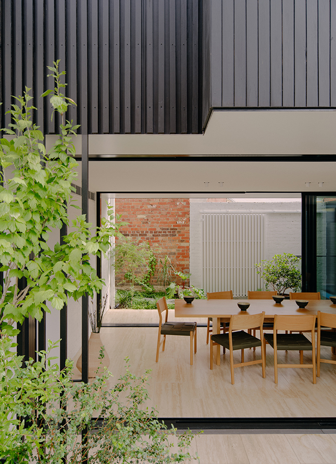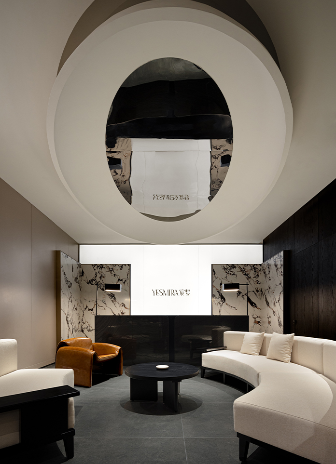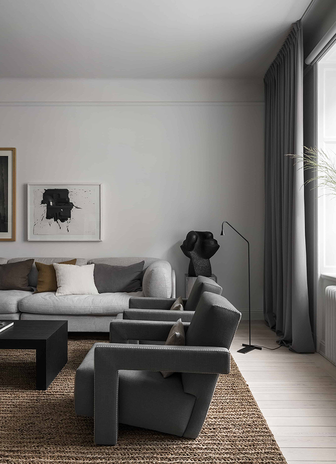
The 111-square-meter apartment is located in a new residential building on the Moscow River embankment. The way the interior stretches into the distance, seamlessly blending with the view outside, created a feeling of boundless openness that instantly captivated the designers.
The main architectural idea was to create a free-flowing, open layout with circular movement while fulfilling all functional requirements. The team envisioned a space without boundaries — fluid and unrestricted. The interior feels tactile and cohesive, with rich, complex textures that create a complete, unified space. Here, they feel happy and at peace, enveloped in a quiet, serene atmosphere.
The apartment’s rectangular shape, with floor-to-ceiling windows on two sides, creates a natural flow of light. We dedicated one-quarter of the space to the entrance area, bathrooms, a laundry room, and a walk-in closet. The remaining area comprises an open living space and bedroom.
From the entrance, you can walk in a circle through the living room, dining area, and kitchen, continuing into the bedroom and returning to the entrance through the main bathroom. The combined living room, kitchen, and dining area span 56 square meters, while the bedroom is separated by pivot doors that maintain the space's unity and airiness, even when closed.
In the apartment, black is more than a color — it’s a philosophy. In dark tones, the space feels immersive, perhaps inspired by the mesmerizing infinity of a night sky.
- Interiors: Tatiana Alenina Vladimir Krasilnikov
- Photos: Mikhail Loskutov
