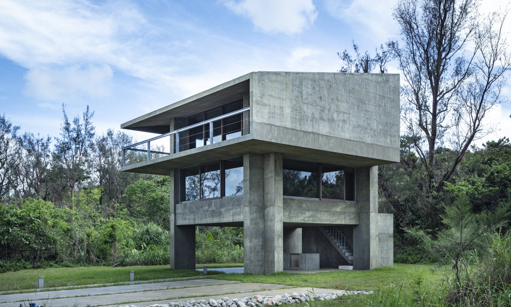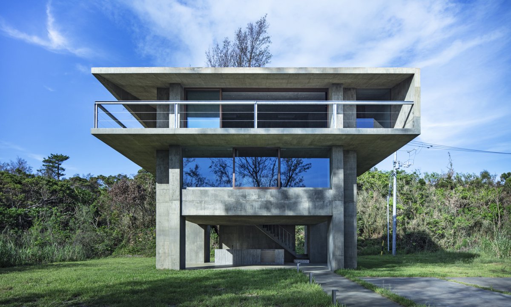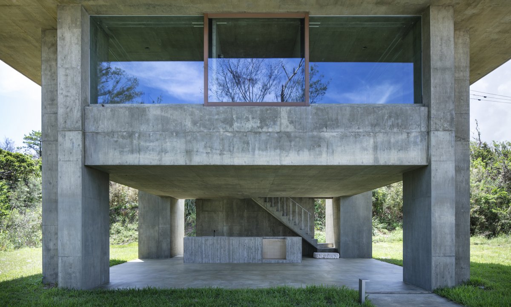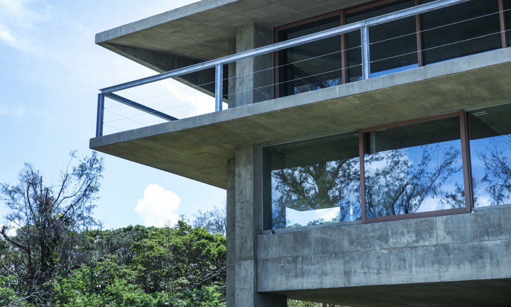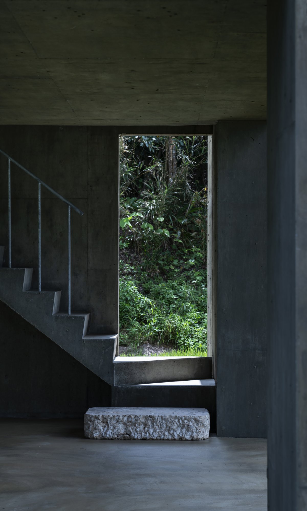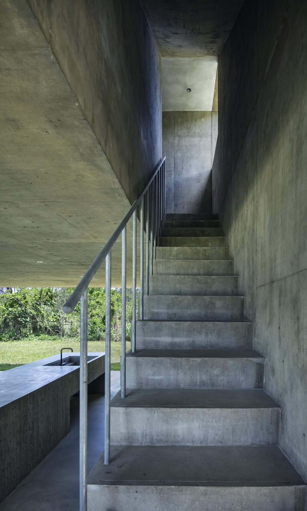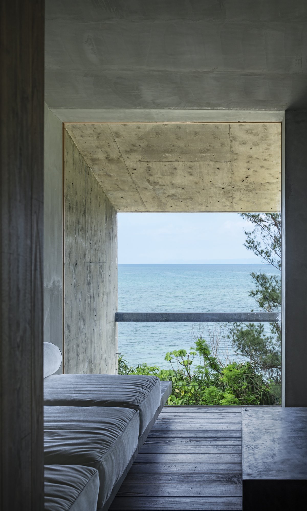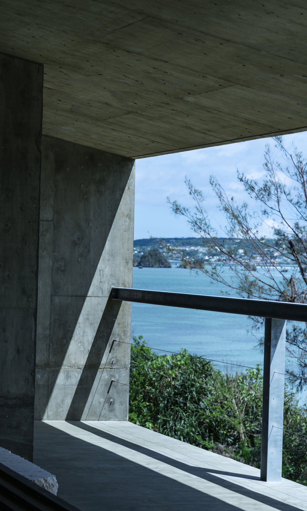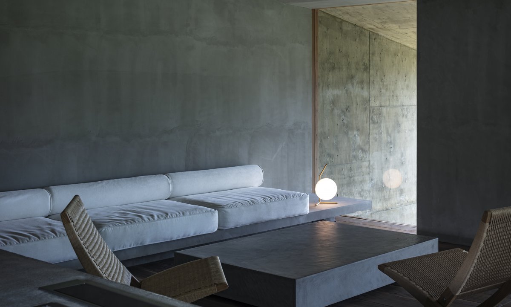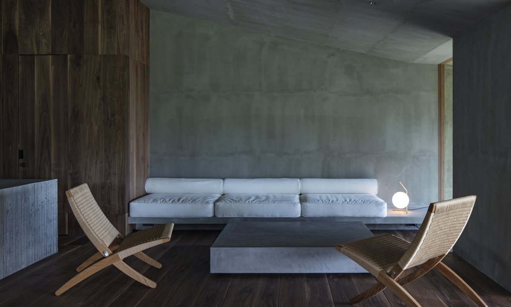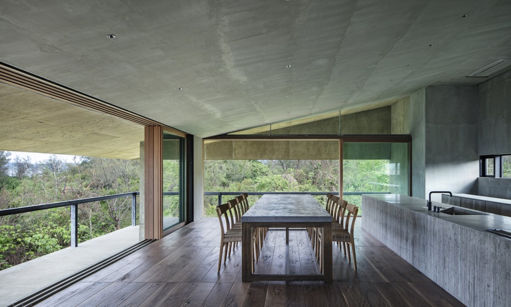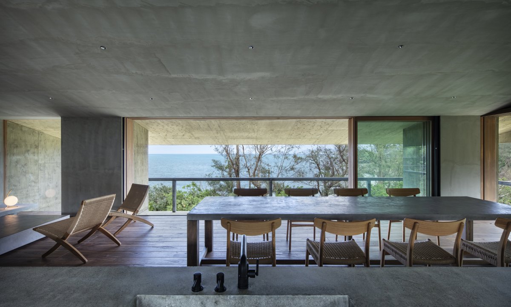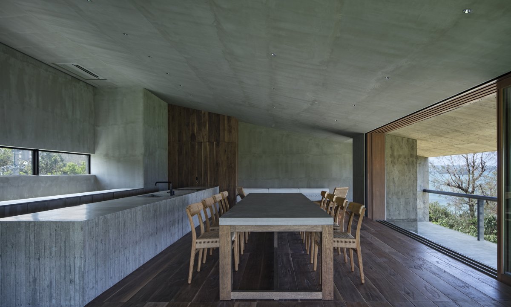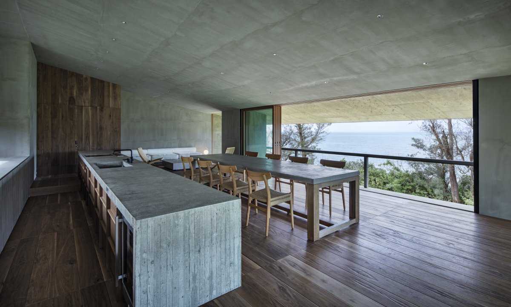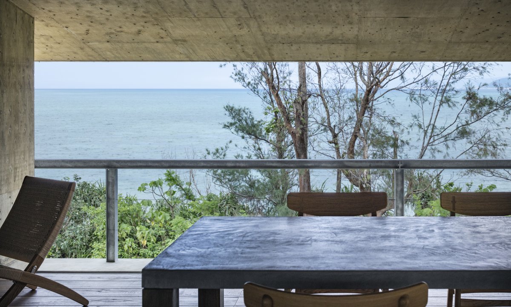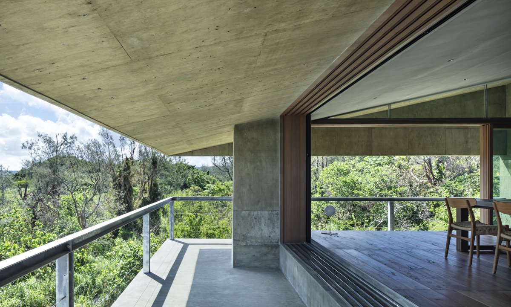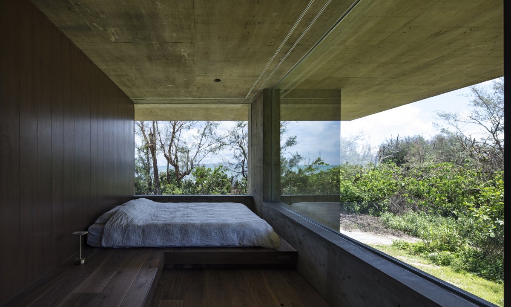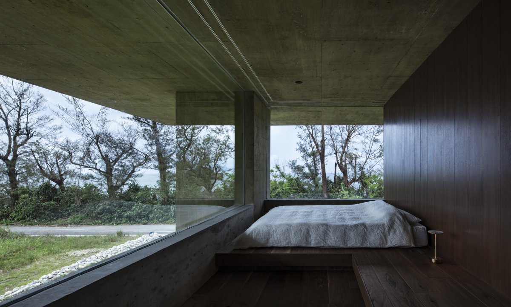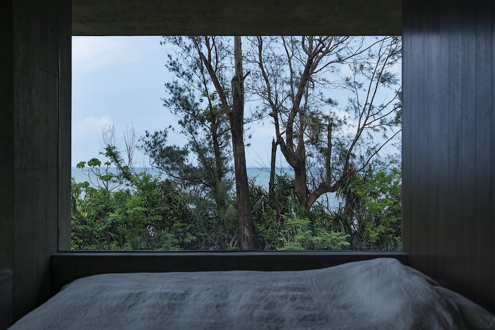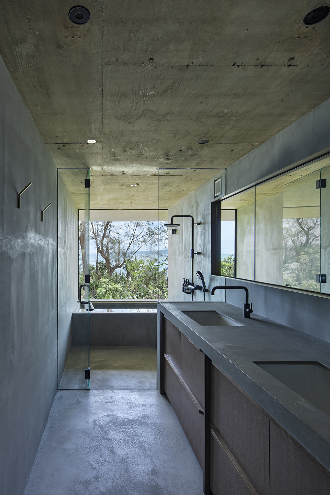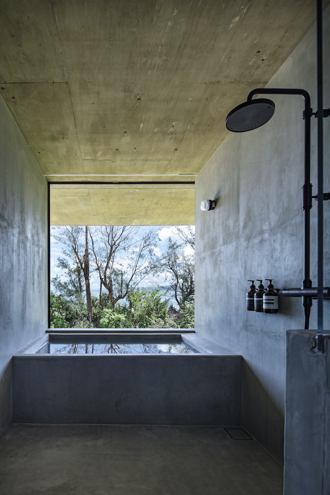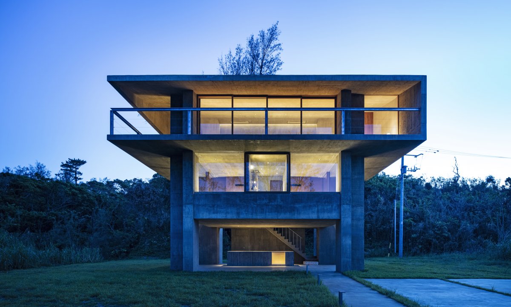
Daichi Okinawa Villa M is a villa located on the northern island of Nago City, facing the sea to the northeast and offering panoramic views. The island has sugar cane fields, Fukuku trees, Wakayane villages and a nostalgic Okinawan landscape. Okinawa is the only part of Japan with a subtropical climate, harsh summer sunshine, and is vulnerable to typhoons, storms and other natural environments.
Suppose Design reinterpreted the architectural form developed in a way that was unique to the region, aiming to create a building with the comfort and richness of Okinawa, and ensure good ventilation to withstand the intense sunlight. To emphasize the connection between the building, the sea and nature, the height of the line of sight was carefully considered in order to enjoy the expansive sea views outside.
The view out extends beyond the height of the trees in the coastal windbreak, allowing each level of the building to be designed to create a sense of integration with nature for its occupants. Because the area is subject to two-metre high tides due to high tides, a structure of four key pillars floats in mid-air at the base of the building as a response to storm surges.
The building has three levels: the first floor is an outdoor activity space, the second floor is a bedroom and bathroom, and the third floor is an LDK. The ground floor is connected to the ground in an elevated manner, the site's kitchen space, and the Amahaji space, which are important social places with neighbors in the Ryukyu architectural tradition, and there is no conventional main entrance to the building.
There is a large roof on the second floor, which extends out for 2 meters. Due to strong sunlight and ventilation considerations, the roof features deep eaves and wide openings parallel to the shoreline in order to allow the space to flow and maintain the continuity of the landscape.
- Interiors: Suppose Design Office
- Photos: Kenta Hasegawa

