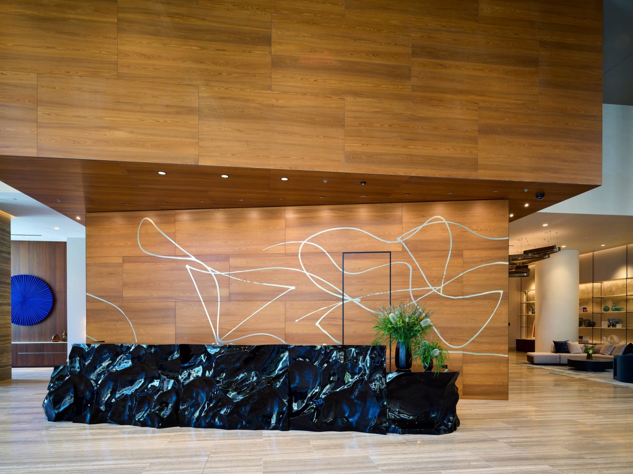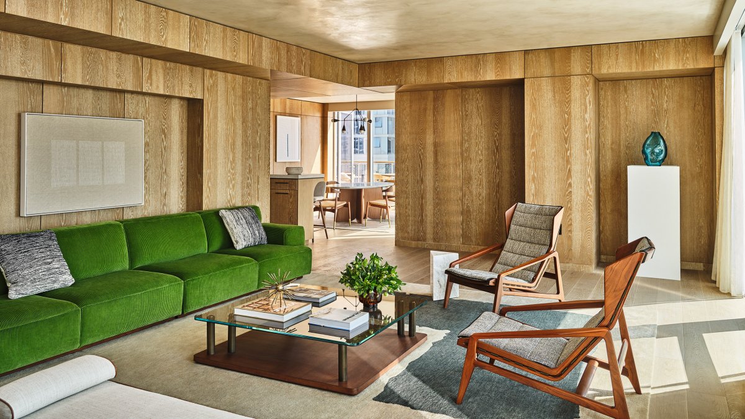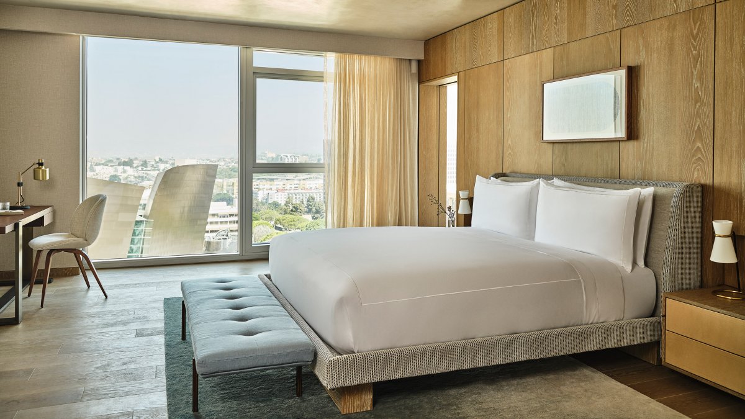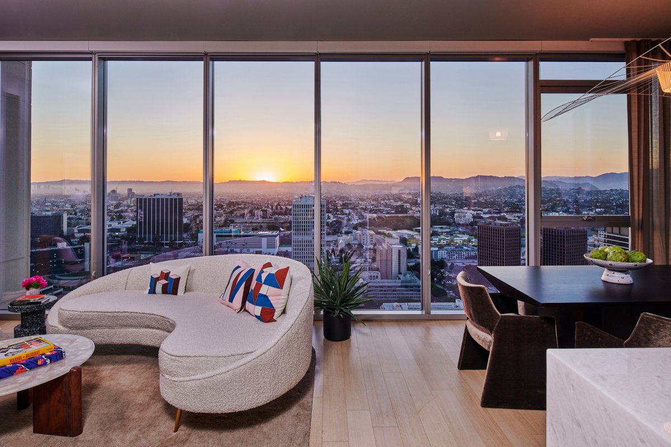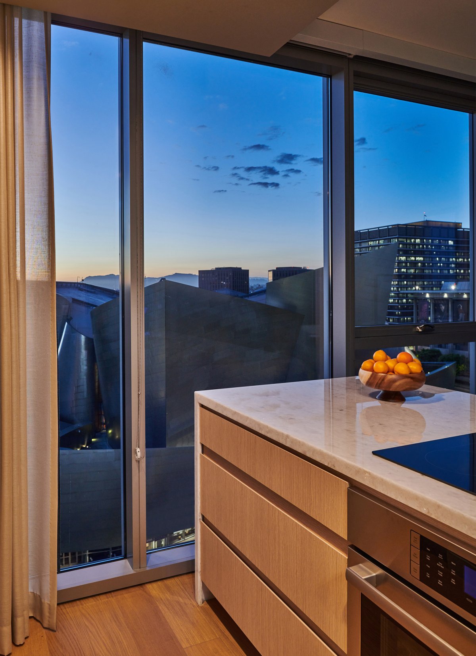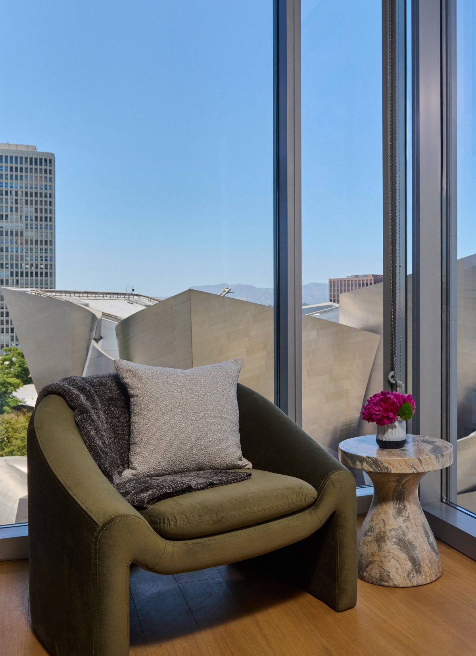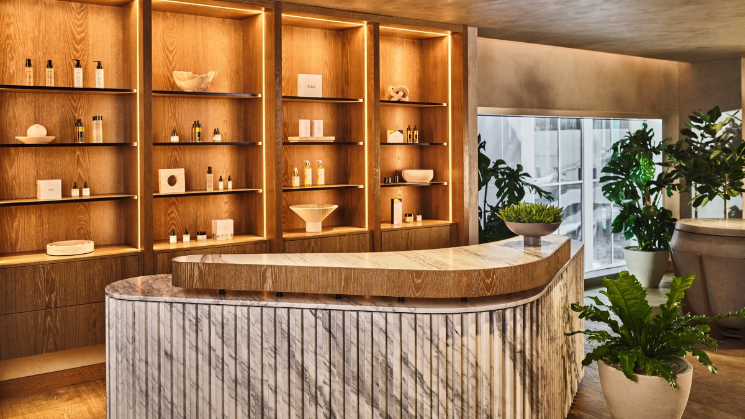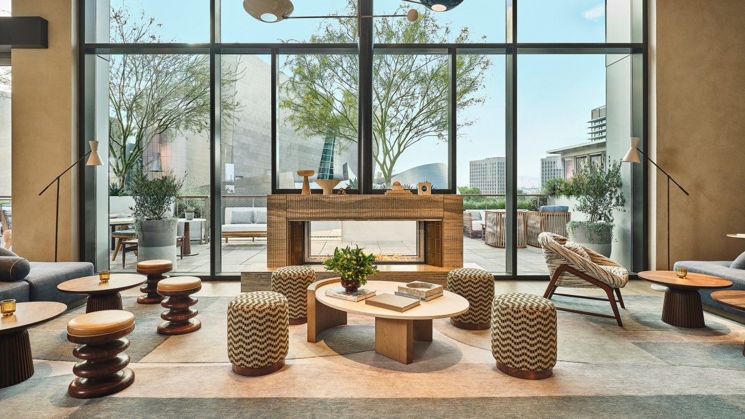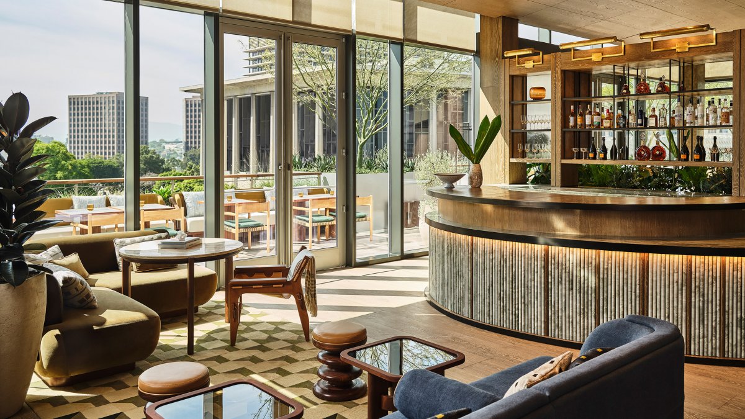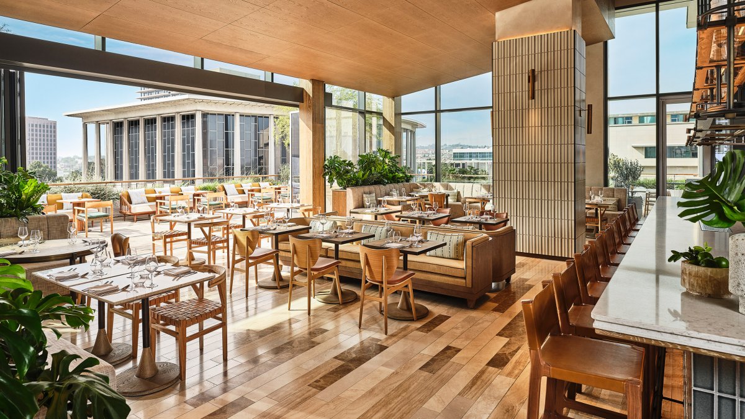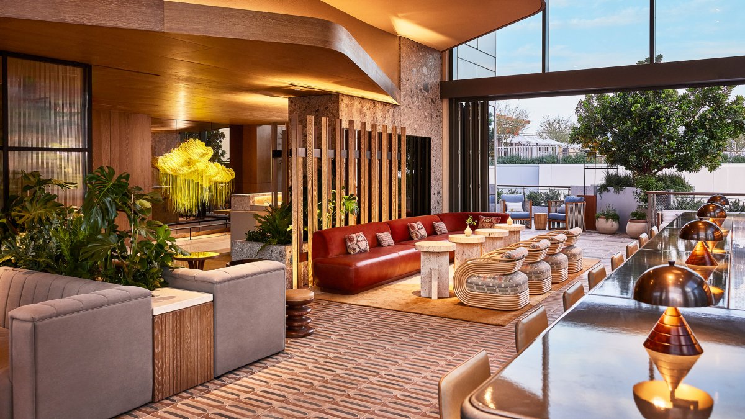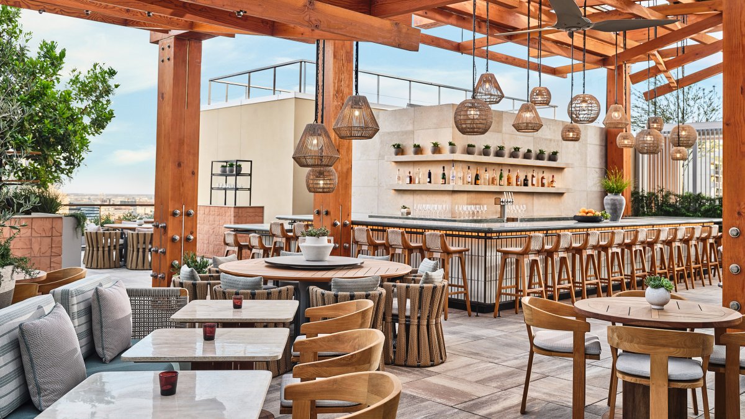
A pair of skyscrapers designed by architect Frank Gehry that contain residences, retail spaces and a hotel have opened in Los Angeles. The Grand complex occupies a full block in downtown Los Angeles directly across the renowned Walt Disney Concert Hall, which Gehry completed in 2003. From the start, Gehry mission was to create a project that had a human scale to it and one that was a good neighbor to the buildings around it.
Two faceted structures rise out of a base that houses retail spaces and other amenities for the block, while a large outdoor courtyard between the two buildings is oriented towards the Walt Disney Concert Hall. Both of the towers have cubic sides that stack and are staggered as they reach their full heights. The towers have an L-shaped profile to frame the central courtyard. The tallest of the two structures – with 45 storeys – holds the complex' residential spaces. It has 436 rooms, with 20 per cent of these set aside for affordable housing.
In the residential tower, the public spaces were designed by New York interior design studio Rockwell Group. They approach to the interior design of the amenities was sculptural and organic, celebrating and pairing Gehry’s big, bold architectural masses with a light and airy palette, travertine, walnut millwork, teak panels, and pops of jewel tones.
New York designer Tony Ingrao led the design of the bespoke residential rooms, which range from studios to three bedrooms. The residential tower's lounges and amenities spaces have a number of outdoor areas that take advantage of the roof space, enabled by the stepped blocks of Gehry's overall design.
A courtyard that connects the two towers features public social space and a platform to view the light displays that periodically happen on the side of the Walt Disney Concert Hall. Both of the towers stand on bases that were designed to match the character of the streetscape. A series of columns and negative space beneath these structures open up the central courtyard to the street.
The second 28-storey tower houses the Conrad Hotel in Los Angeles, designed by British interior designer Tara Bernerd. The 305-room hotel is designed to respect the complexity of Gehry's design, giving the hotel a human scale, while also referencing the relaxed luxury of modern West Coast design. That's why Tara Bernerd calls it an urban resort.
- Architect: Frank Gehry
- Interiors: Tara Bernerd&Partners Rockwell Group
- Photos: Weldon Brewster Peter Christiansen Valli
- Words: Gina


