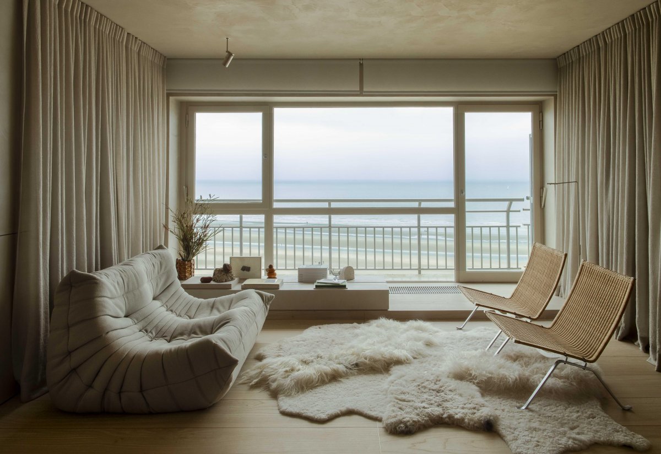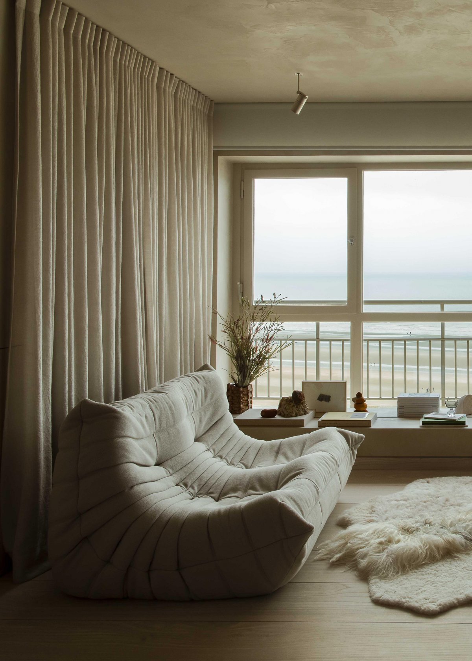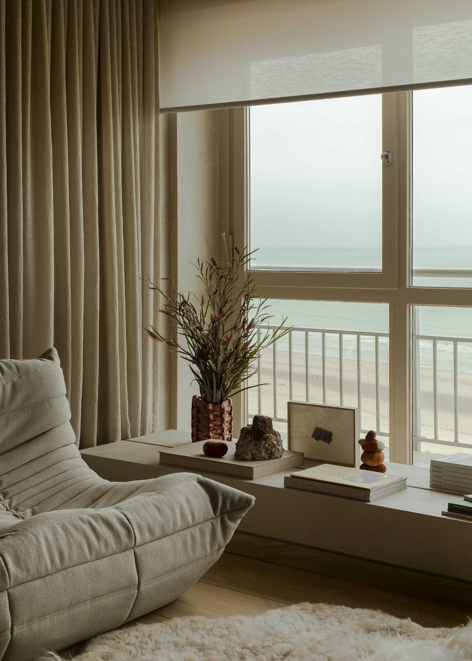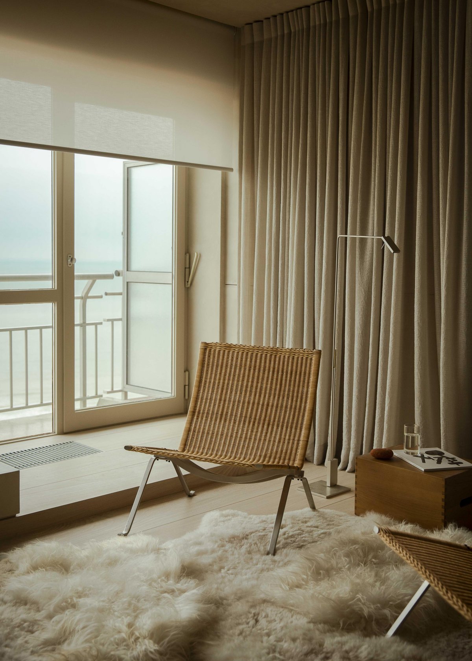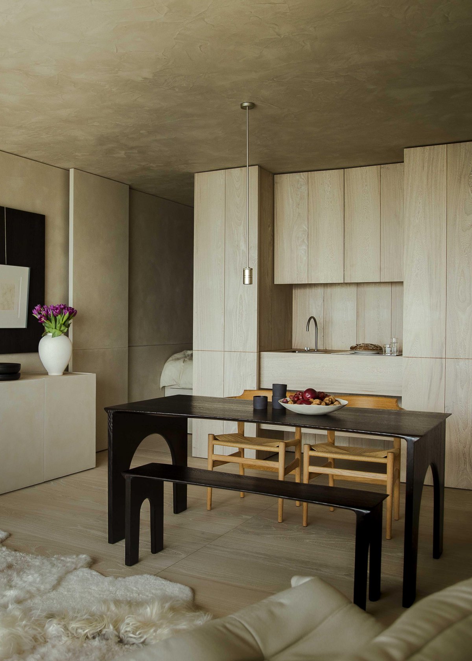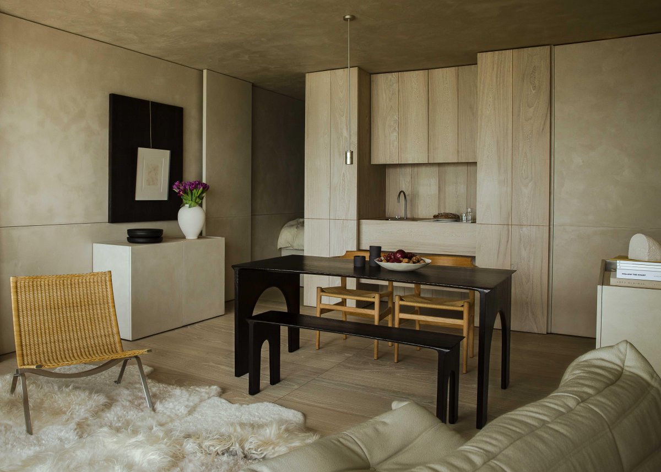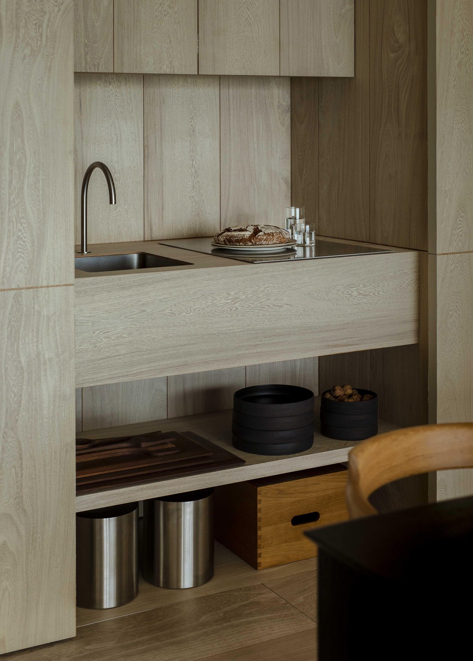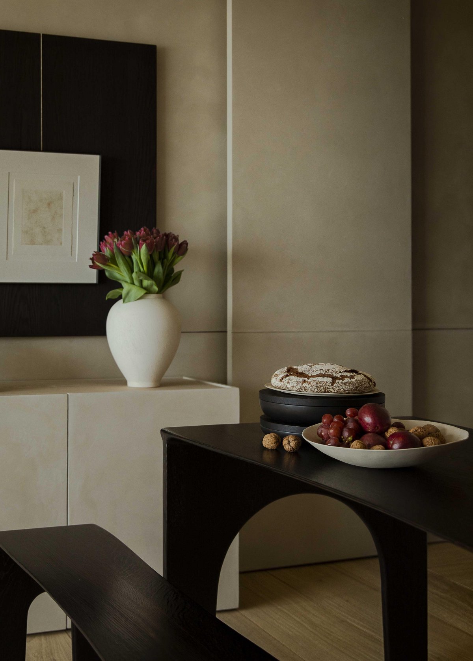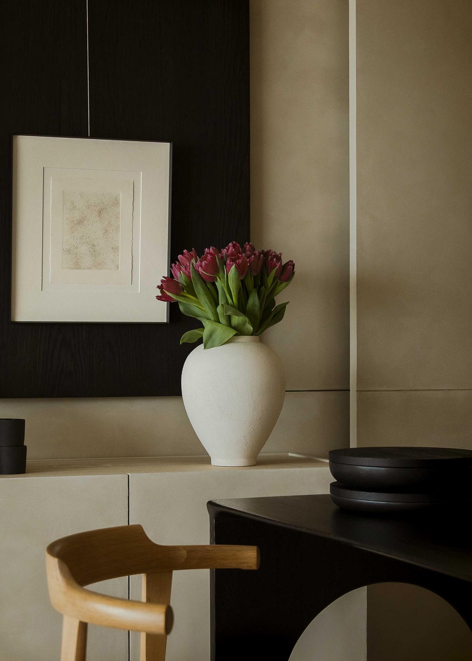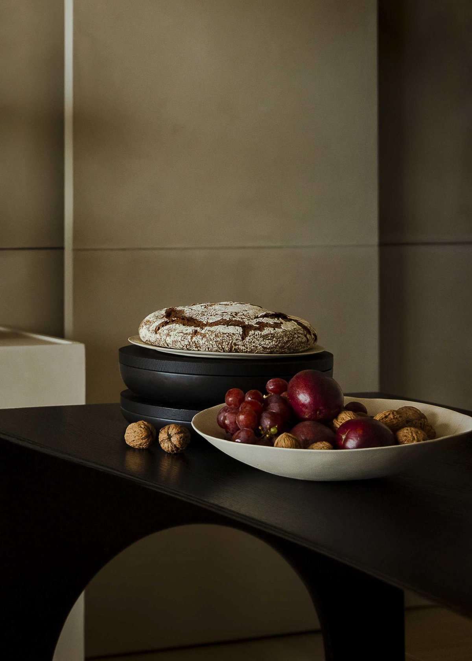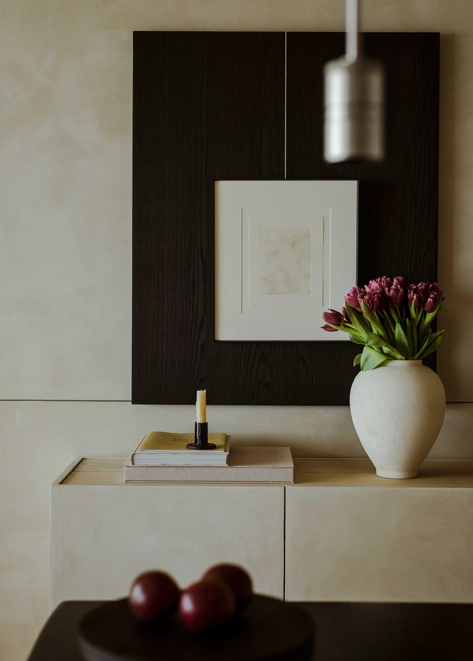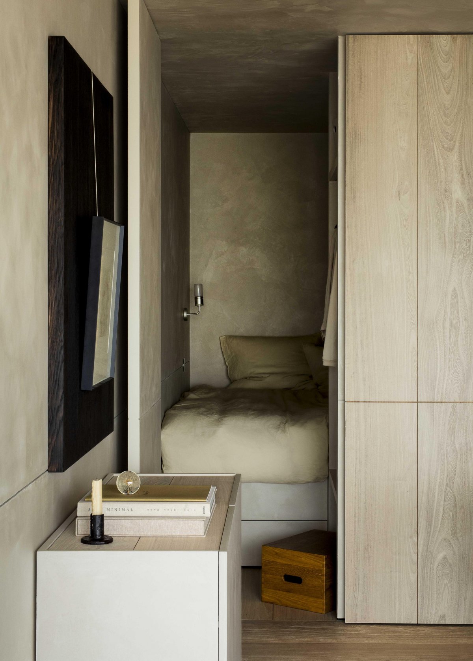
TJIP interior architects realised a compact weekend residence on the sixteenth floor of an apartment building in Oostduinkerke, BE. It is characterised by unrestricted sea views and an extraordinary sense of space thanks to its sophisticated symmetry, the use of natural colours and materials, details in the finishing and a sophisticated play of light and shadow. The one-bedroom apartment was furnished for personal use and therefore fully bears the signature of the Belgian interior architecture company. In all its realisations, TJIP works intensively on the integration of the environment, the mathematics of the design and a natural sense of space.
Anyone entering the weekend residence on the 16th floor passes a long, sober entrance hall with cloakroom and bathroom into an open-plan living space with a sea view. Nothing is brusque, as the apartment was conceived as an extension of its surroundings. Thus, the beach visually continues in the parquet floor and the sea continues its path in the walls with clouded greige hue.
It illustrates how every effort was made to coordinate the materials, colours and proportions in the flat to draw all attention to the sea view. It completes the natural sense of space, light and sight in this project.In this project, textile in the form of two side curtains is a theatrical accent with the sea as a stage. By draping the curtains along the side walls, nothing of the view is lost and the sense of space is playfully triggered.
What was once a studio has been transformed in TJIP's hands into a one-bedroom flat of 40 m2 with an extraordinary atmosphere. Contributing to this sense of feeling is not only the passage from the sober entrance to the living space, but also the detailing in the finishes, such as the paintwork extending to the ceiling and the far-reaching symmetry, both spatially and in the decoration of the flat.
The unity and natural flow in the apartment were further enhanced by reducing the variety of materials and colours to a minimum. For instance, the bleached elm of the parquet thoughtfully recurs in the kitchen worktop and the black of the table by studio Lukas Cober is also reflected in the monochrome anthracite bathroom. Since the 1950s building does not face the sea, but has a slight bend in its orientation towards the sea, daylight from the north does not enter directly, but diffusely or softly. Furthermore, candlelight was integrated in the lighting plan to create atmosphere.
The weekend residence in Oostduinkerke was realised by TJIP for Thomas Meesschaert, one of the two owners of the interior architecture company, and his wife Marieke. As a result, the project uncompromisingly bears the TJIP signature. Moreover, the team was able to push the aim of tailoring projects completely to the lives of the residents to the limit.
The vanity unit was removed from the bathroom and the kitchen module was given this additional function. Kitchen appliances such as the fridge and (microwave) oven were then moved around the corner and built into the wall of the entrance hall. Also surprising is the bedroom with storage module and a bed that takes up the entire space with a small elevation. From the bed, one may experience a real cabin feeling; a feeling that is enhanced when the electric awning with white fabric is rolled out.
- Interiors: TJIP interior architects
- Styling: Aurore Lameyre
- Photos: Alice Mesguich
- Words: Leslie Vanhecke

