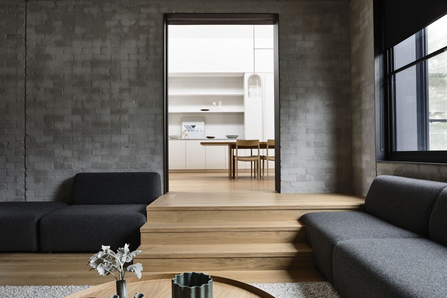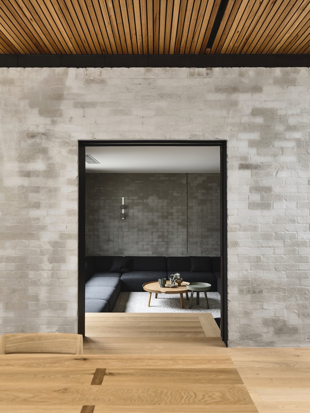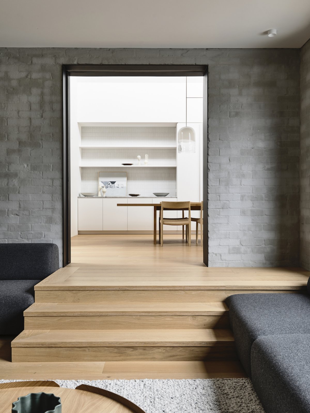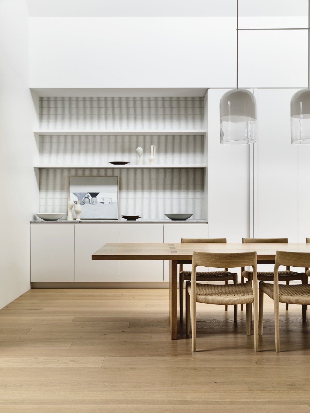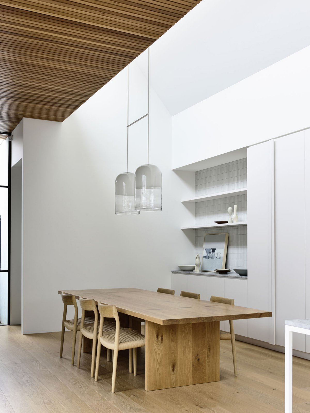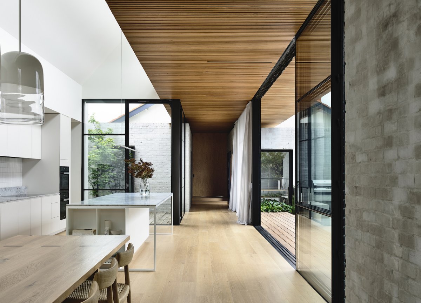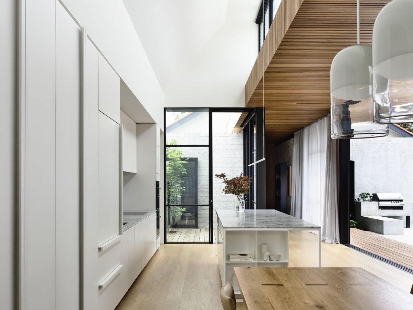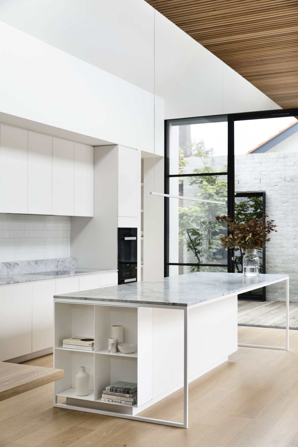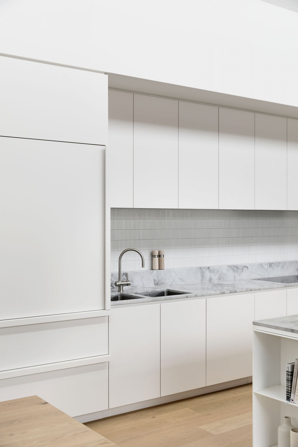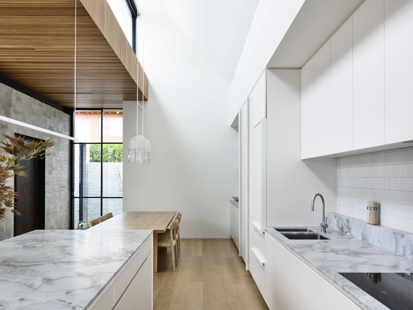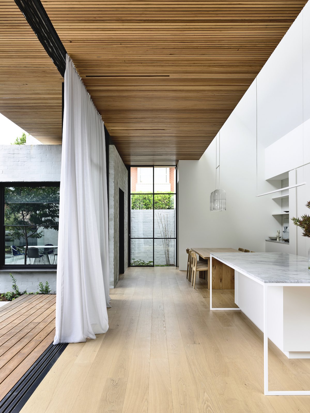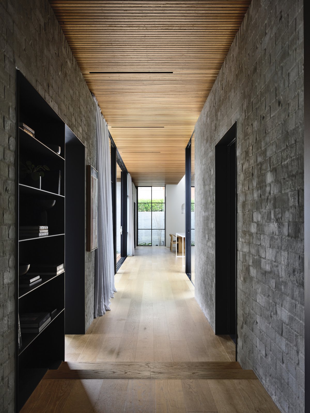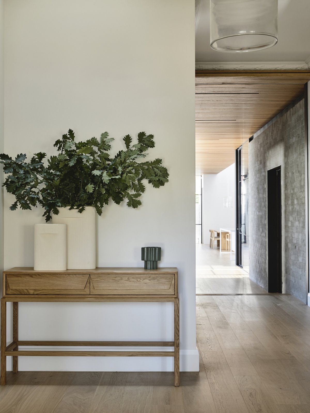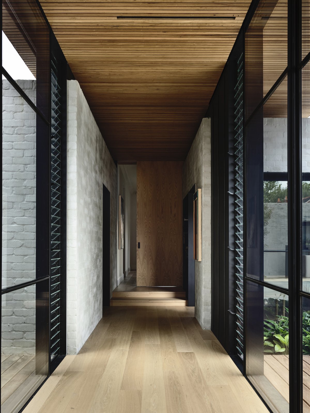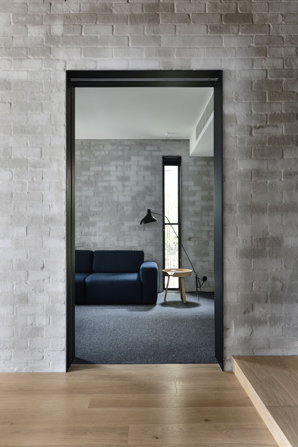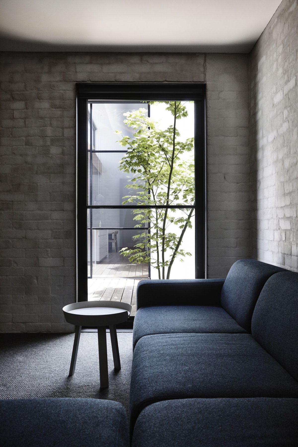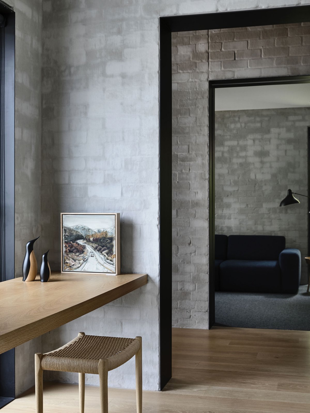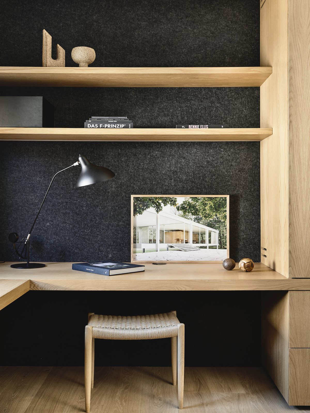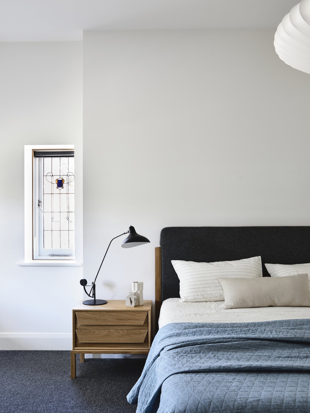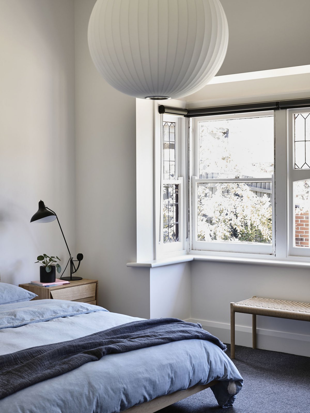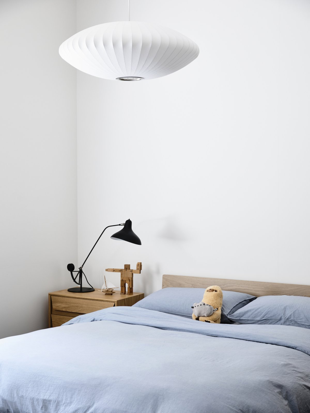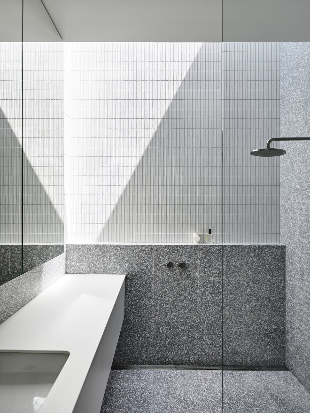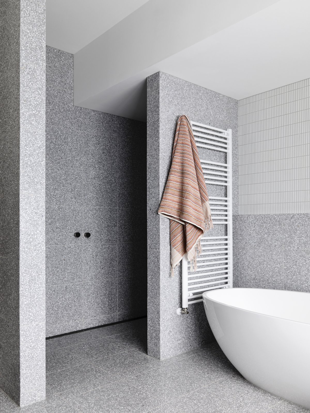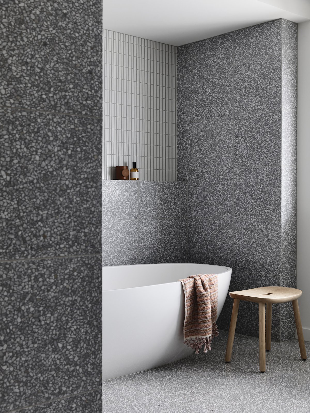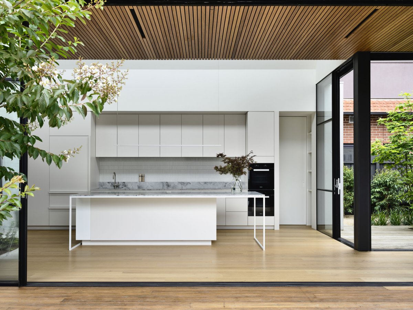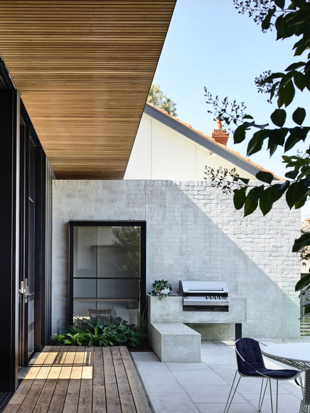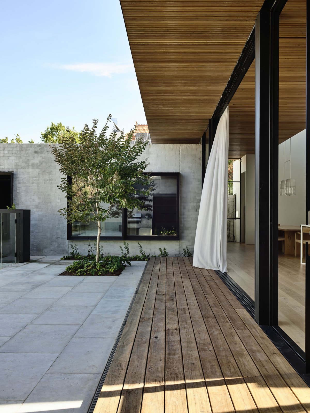
Enter a light-filled pavilion introduced to a Federation-era home in Malvern East, Melbourne tastefully revived by Tom Robertson Architects.This red-brick Californian Bungalow in Melbourne’s Malvern East appears untouched from its facade, yet instantly reveals more than meets the eye the moment you step inside. Through a discreet pavilion structure carefully wrapped around a courtyard, Tom Robertson Architects have explored the relationship between old and new, with a strong emphasis on natural light, flow and materiality.
With the generous proportions of a 17-metre wide site on hand, the opportunity arose for Tom Robertson Architects to build the rear addition around a courtyard, pool and outdoor dining area. The bungalow centres around the spectacular hallway, clad in full-height steel windows that feels readily connected to both outdoor settings. The new kitchen and dining area are optimally positioned by the garden. Materials in this space are simple yet robust; white plaster, timber and black steel combining harmoniously to distinguish the pavilion from the original home. The Moni Triple Extra-Large Pendant from Articolo Lighting illuminates the oak dining table, complemented by a set of fine Moller #77 Chairs.
The design of the home is sequenced from old to new, private to communal; the bedrooms and bathrooms remain at the front of the home, with the kitchen, dining, study and living room in the rear pavilion. A sunken living room complete with a cosy fireplace adds structural diversity to the narrow home, providing views of the sparkling lap pool.A large timber door and bagged brickwork mark the transition between the structures, allowing for privacy when required. Bagged brick continues through to the addition’s exterior, juxtaposing the vibrant terracotta roof tiles of the existing home.
Built-in storage is prominent throughout the kitchen, study and hallway – maximising space where possible. A subdued palette repeats itself throughout the original building, uniting both areas through a spectrum of grey, white and timber. Sleek and refined, the master ensuite highlights the shower through an expansive skylight while a freestanding bath asserts understated luxury. By remaining respectful of the home’s period features, Tom Robertson Architects have achieved an unpretentious yet refined home revival.
- Interiors: Tom Robertson Architects
- Photos: Derek Swalwell
- Words: Lidia Boniwell

