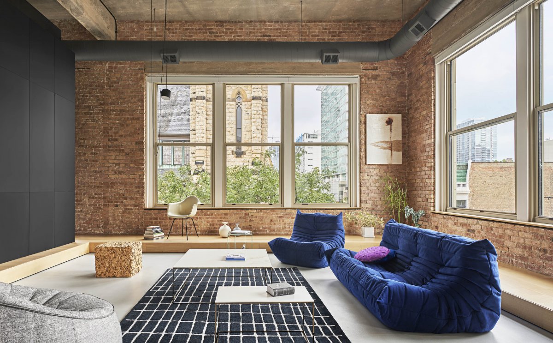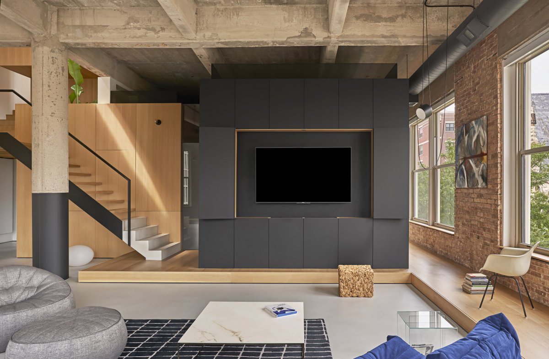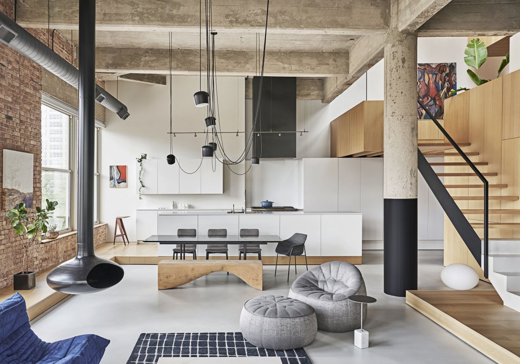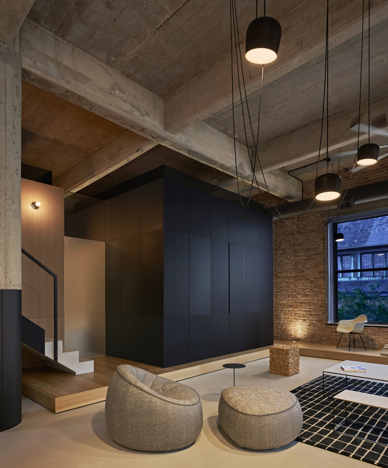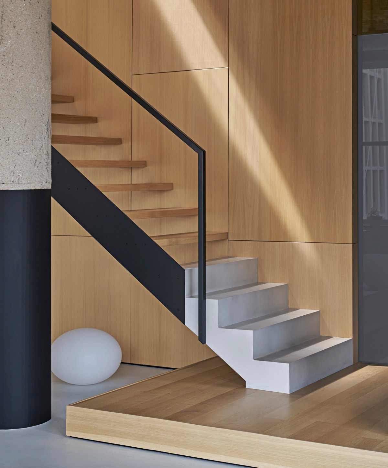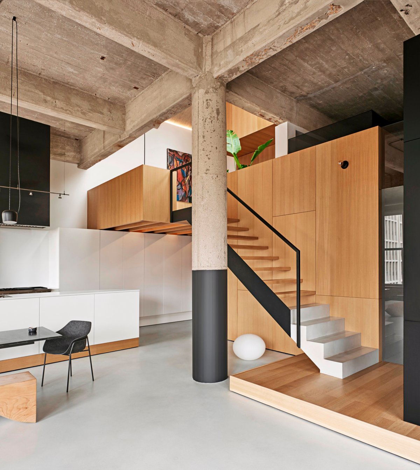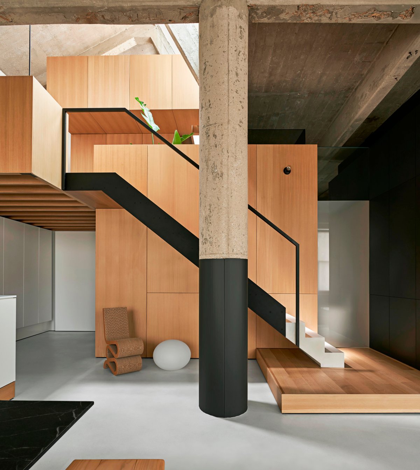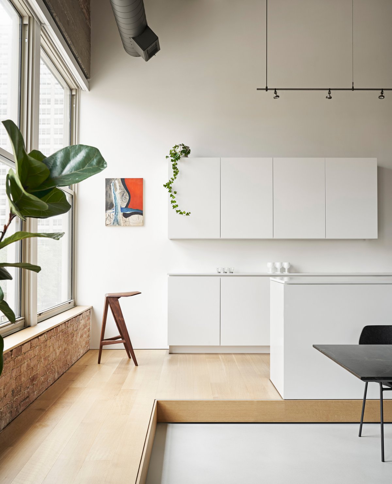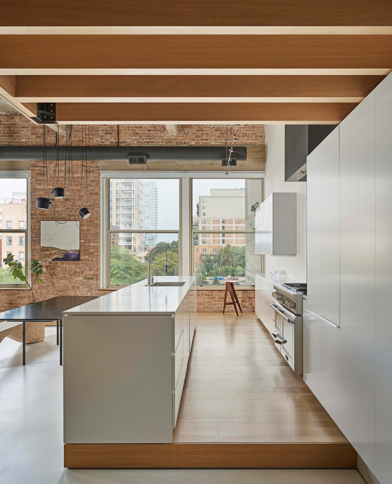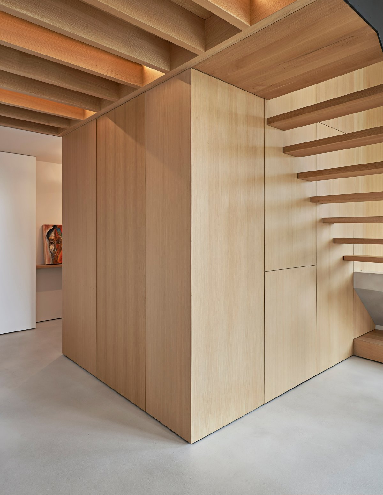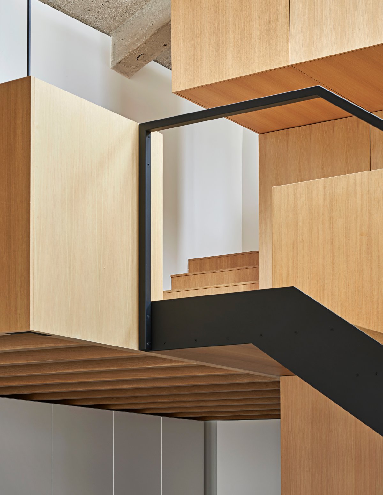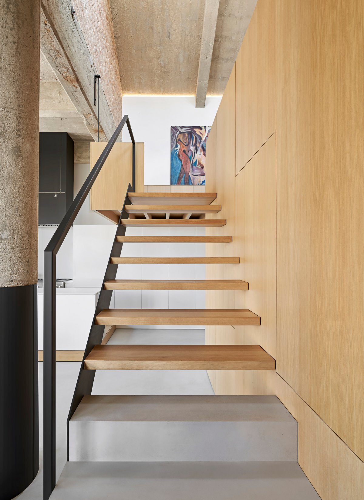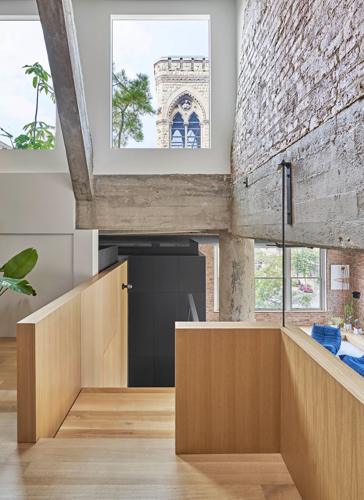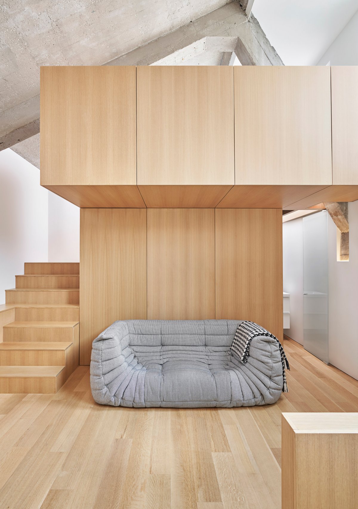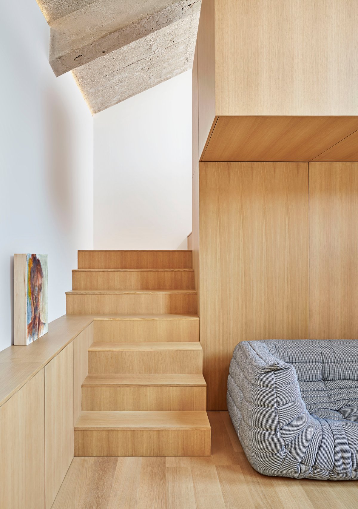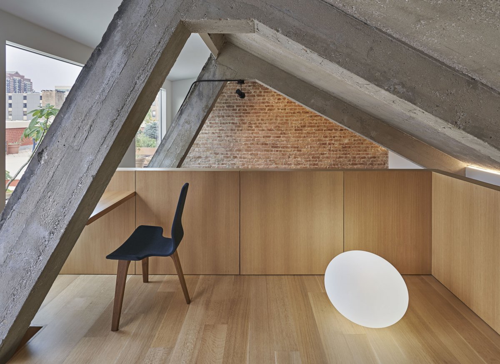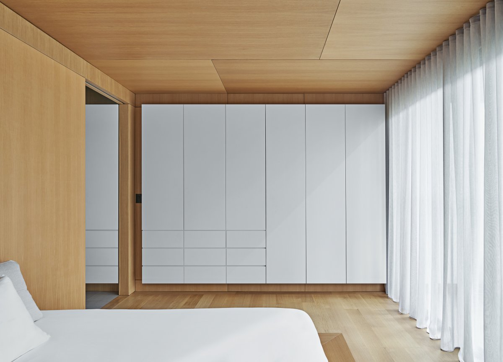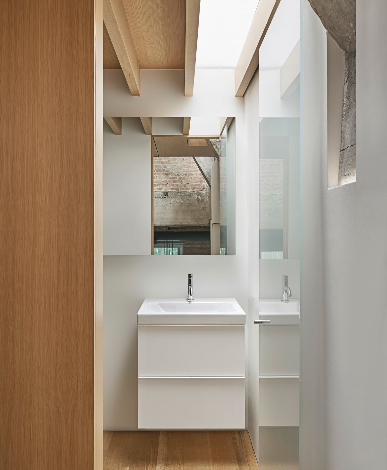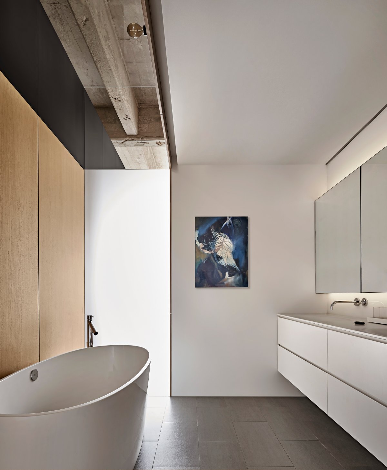
In a century-old building originally built for car assembly and display, Vladimir Radutny Architects renovated a poorly functioning residential space. In addressing the issue of space within the shell of this impressive volume, the designers carefully created a living environment that evokes mental health and inspiration.
Now, as one enters this dwelling through a low, wood clad transition zone the overwhelming feeling of being inside a large industrial room is very much subdued. Scaled architectural components, material restraint and theatrical lighting throughout, lessens the overall spatial dominance, while openness and clarity of space is maintained.
Clad in black steel, the sleeping cube is situated away from the perimeter for greater noise and temperature control. Acting as a visual anchor atop a platform, it is fully programed, the metal skin transforms as panels open up, revealing one of many uses contained within. While its main purpose echoes a primal cave for sleeping, lined in wood paneling with borrowed daylight forms an oasis within.
As one moves between levels, a variety of unexpected vantage points and views are revealed. These upper levels function as sleeping space for visitors and couple’s work zones, enabling open living to have both separation and connectivity throughout the day. At the upper loft, where one finally comes close with the concrete ceiling, a doorway leads to a vast outdoor garden with views of our city’s majestic skyline.
- Interiors: Vladimir Radutny Architects
- Photos: Mike Schwartz Photography
- Words: Gina

