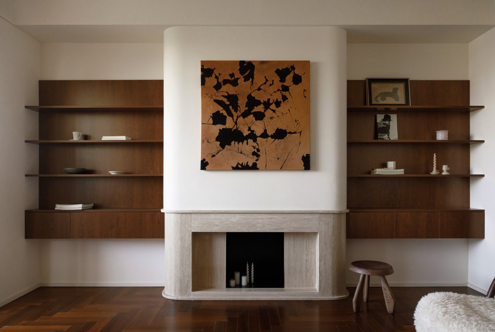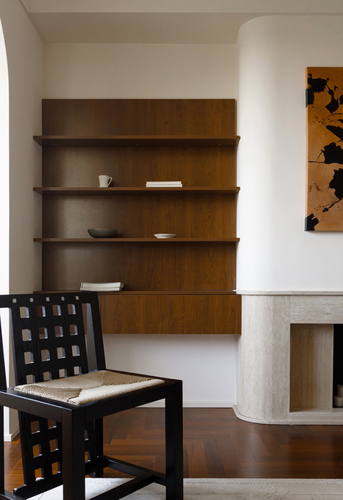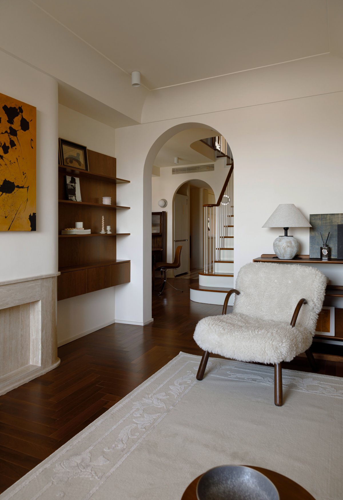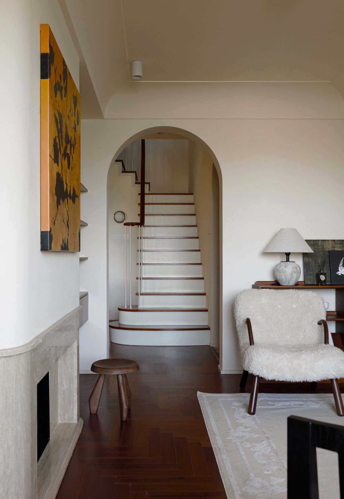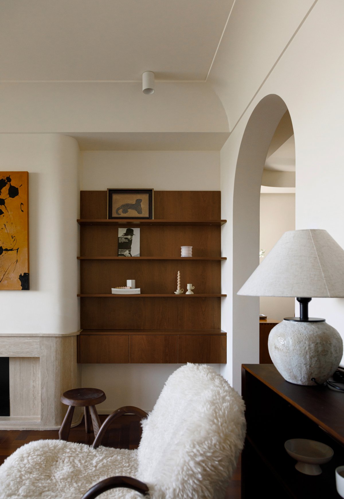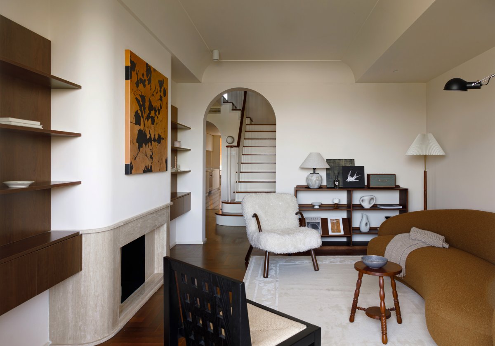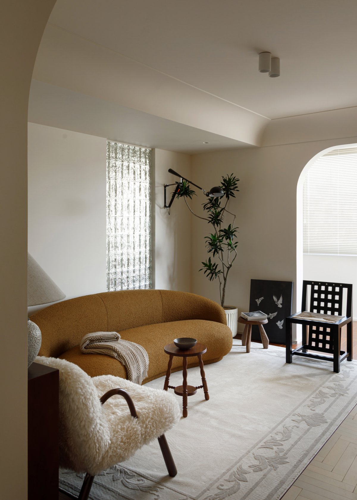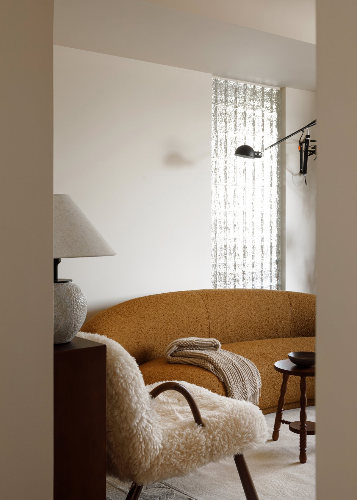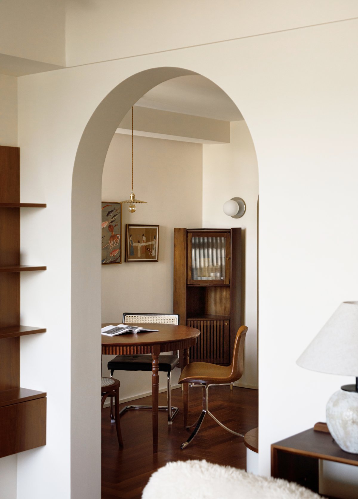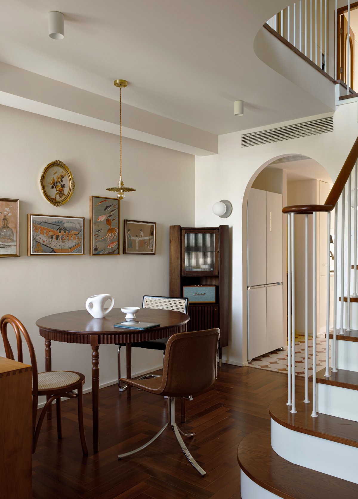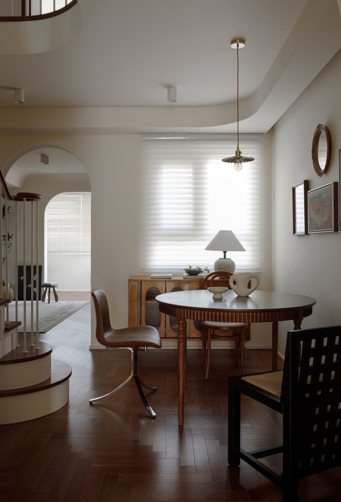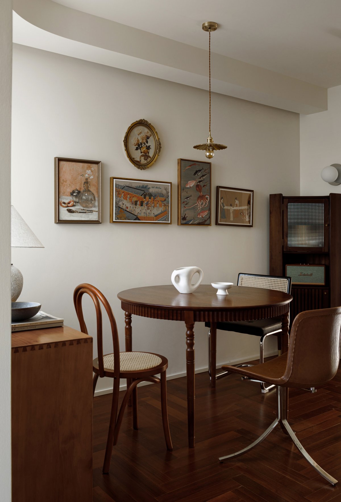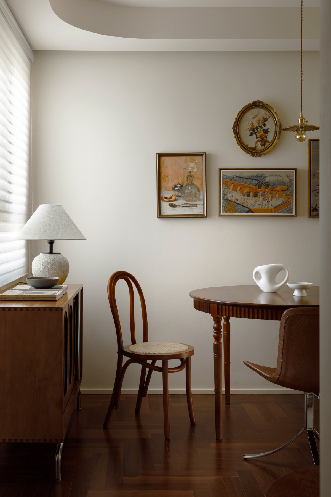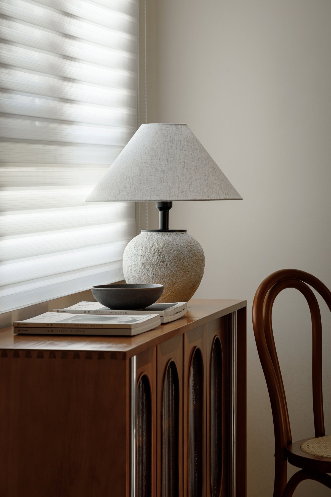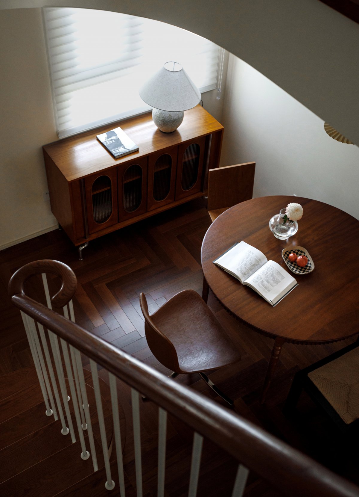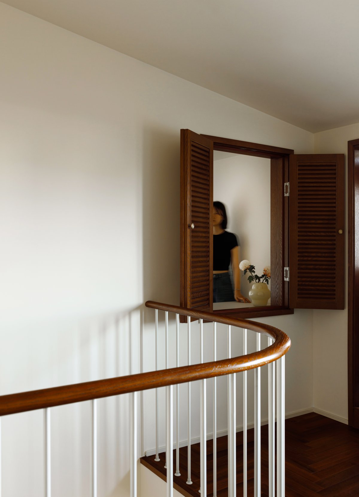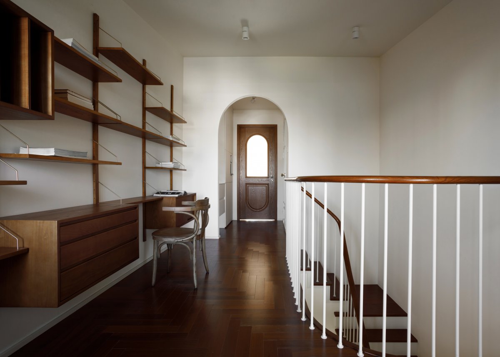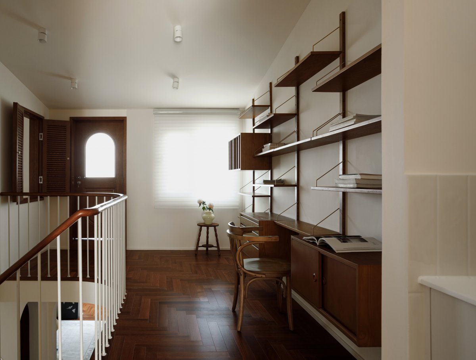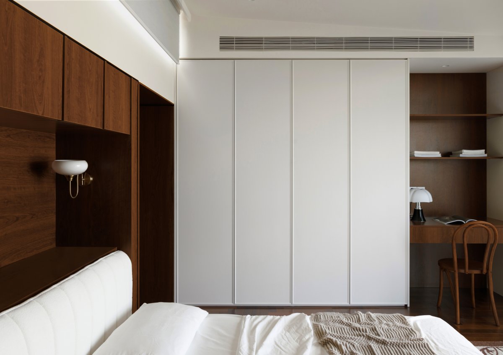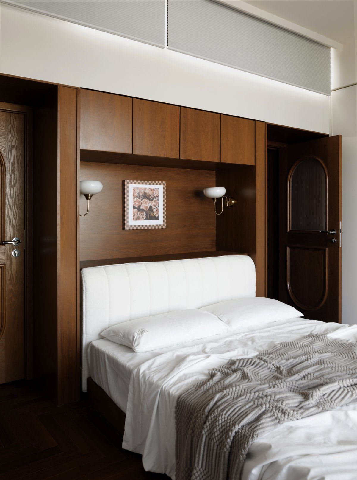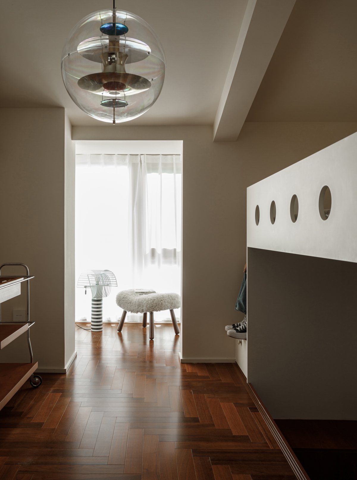
Xicheng Community Residence
Home gives us motivation to start every day and gives us a sense of security. It makes us happy, comforts us, and reminds us constantly of what happiness really is. ——Lisbeth Larsen
The protagonist of this sweet plan is a particularly interesting couple born in 1995 who plan to renovate their penthouse as their wedding home. Both people's demands are that they do not like the stiffness of the house being too square, and they hope to create a warm and curved living space. We have chosen a "medieval style" decoration method to help them achieve a stylish and stylish "light retro style".
After multiple communications with owner, the functional layout has been divided into four major living areas: the core living area, the sleep and rest area, the sunny terrace, and the attic living area. The renovated home not only meets the male and female hosts' vision of a new home, but also expands the overall visual space by more than twice.
Personalized designs were made in the entrance area. It has been designed with a contrasting landscape, using a heavier wood color. The overall color ranges from deep to light, with rich layers. Create clear functional zones through elements such as arched doors, wooden flooring, and tile splicing. In the entrance area, a sense of ritual of entering the house is formed by combining tiles and arched landscaping. I feel exhausted every day, and when I open the door, I feel like I can hear the house saying, 'Master, welcome home.'
The entire living room has no suspended ceiling design, and adopts a full body cream color that echoes the dining room kitchen space. And glass bricks were used on the wall to break the dull feeling of the room and solve the lighting problem of the room. The soft decoration section has chosen a bread shaped sofa, with a soft and warm sandstone colored lamb fleece fabric, paired with a walnut small coffee table and a single chair, lined with herringbone flooring and milk white wool carpet, exuding a French lazy and elegant temperament.
The dining room and living room space complement each other, with streamlined lines connecting the north-south space. The restaurant follows the taste of the hostess, creating a light and luxurious retro literary restaurant with soft decoration methods such as medieval sideboards, chairs, round tables, lighting, and hanging paintings.
The staircase connects a layer of area in space, while integrating with curved elements, and pulls the staircase facade into a whole, making the space look more fragmented and spacious, becoming a visual highlight of the space. Looking down from the second floor staircase, the rotating handrail design of the staircase forms a visual focus, echoing cream and walnut colors, with a retro and elegant look. Sitting here on weekdays drinking tea, reading books, and relaxing recklessly is simply an ideal place for petty bourgeoisie sentiment!
The doors on both sides of the bedroom bed lead to the hallway and cloakroom, creating a symmetrical aesthetic. Due to the significant storage needs of the homeowner, we have specially designed a wall full wardrobe, coupled with the storage capacity in the cloakroom, to fully meet the storage needs of the couple.
Small night lights are designed on the left and right sides of the bedside to showcase luxury and create an antique level aesthetic, just like the Budapest Hotel in the movie, which is implicit and full of a sense of story.
In the design of the children's room, we will accommodate the underutilized corner space into the room, thus having a sunny corner with sufficient lighting and green windows to meet the children's needs for sunlight. Considering the needs of children's growth activities, the children's bed has been designed with a sunken platform, which can not only store children's clothes but also serve as an audio and video corner.Compared to living space, this is more like a children's playground.
- Interiors: WenJun Space Design
- Photos: Li Ming

